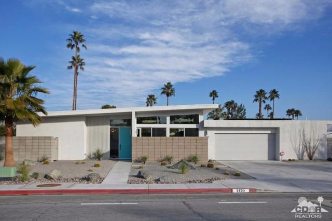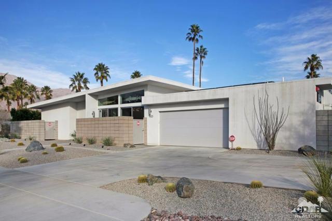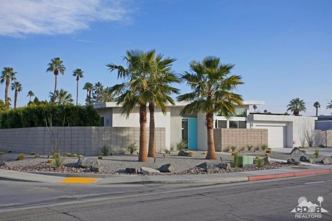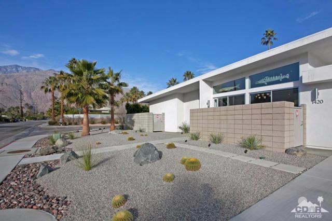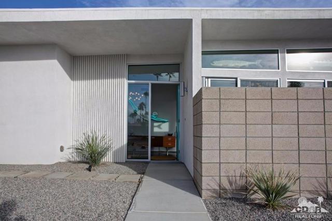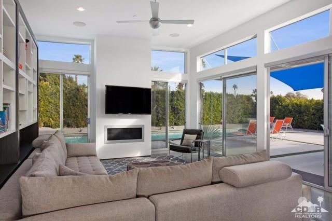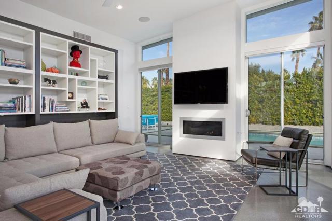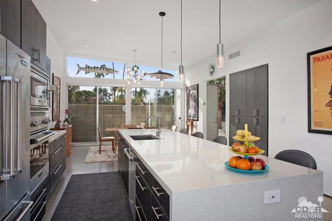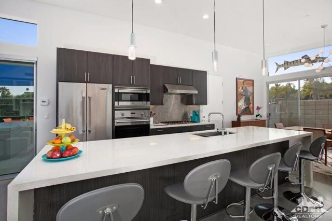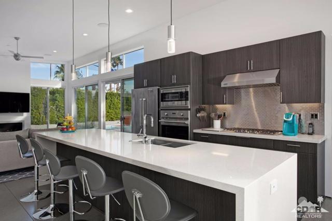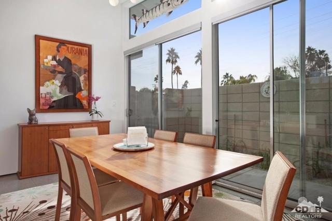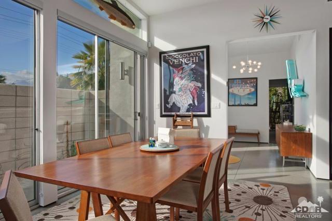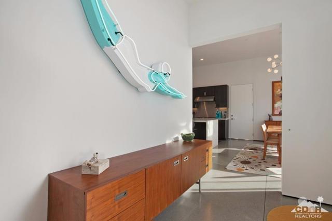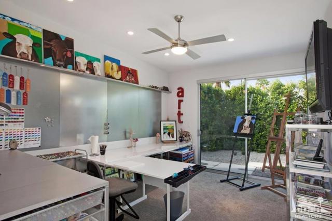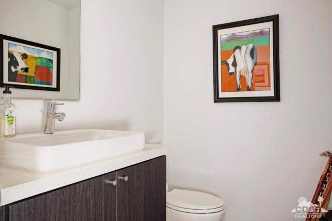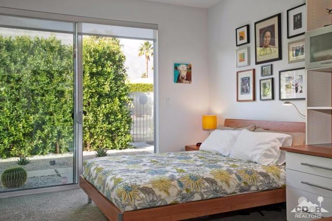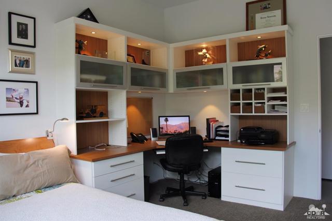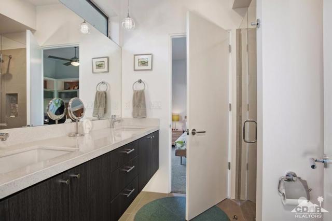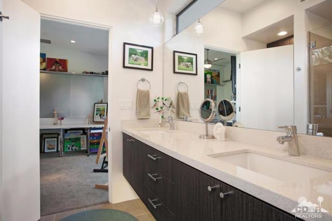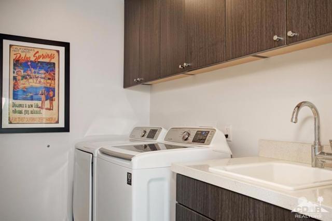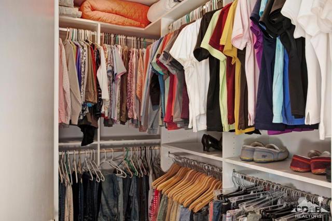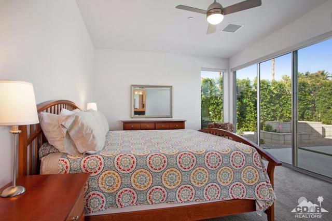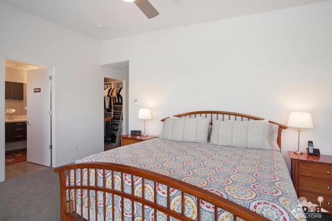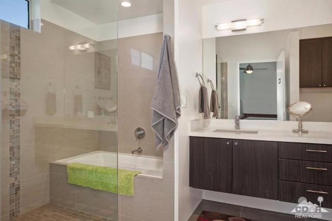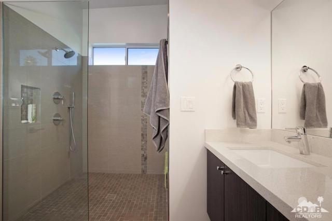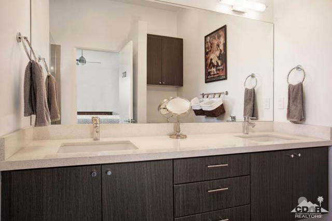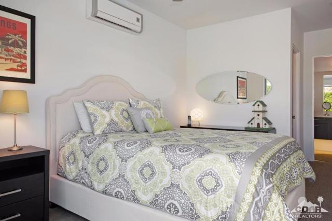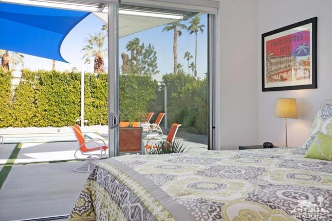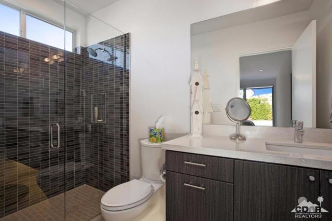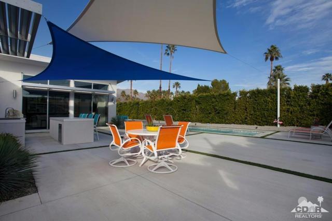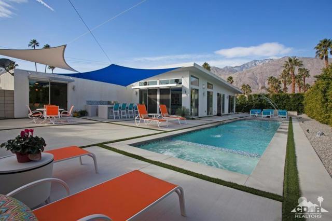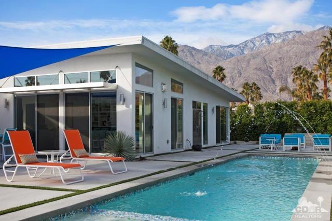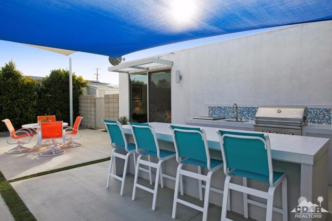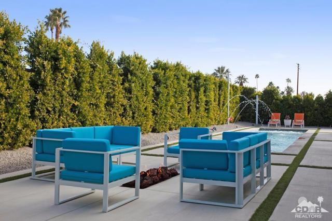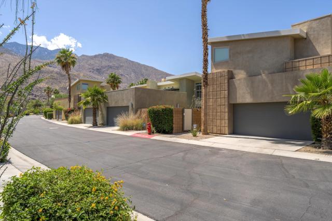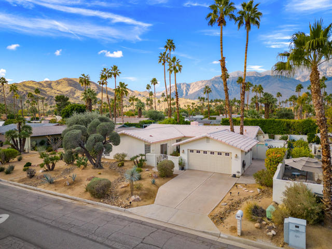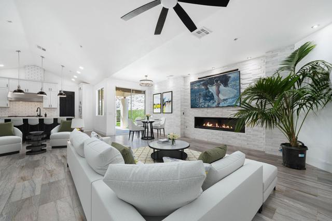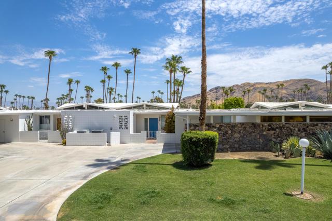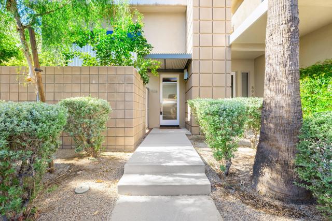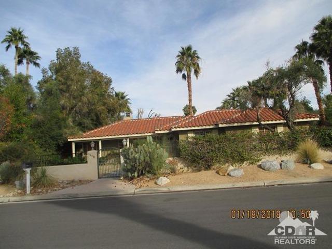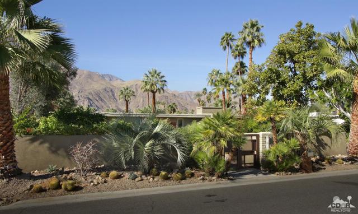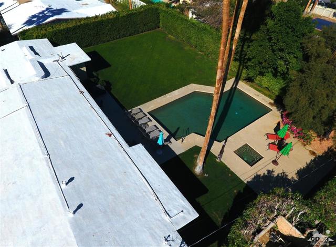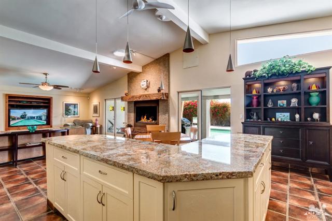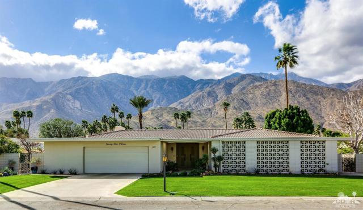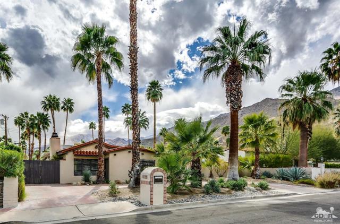1420 Sunny Dunes Road
Palm Springs, CA 92264
Sold
1420 Sunny Dunes Road
Palm Springs, CA 92264
Sold
Designed by architect James Cioff and built in 2014, this is the first re-sale in a group of homes which are unique and inspired by the original template introduced by The Alexander Building Company in the 50's. Located on the largest lot of the group and featuring 2157 sq. ft. w/ 4 BRs/ 3.5 Baths including attached Casita. High-end fixture package details include Viking, Grohe, Kohler and Possini Euro Design with polished concrete floor in main living areas, smooth finish floated drywall and solid quartz counter tops anchored by custom cabinetry. A classic Mid-Century inspired Single Slope roof-line complemented with front, side and upgraded rear landscaping including a private saltwater pool and spa, outdoor shower, built in gas grill, outdoor entertaining area with stationary sails, fire-pit and incredible Western Mountain Views. This home is classic Palm Springs with modern amenities plus an owned solar system. Make your appointment to see this home today!
PROPERTY INFORMATION
| MLS # | 216001693DA | Lot Size | 10,890 Sq. Ft. |
| HOA Fees | $0/Monthly | Property Type | Single Family Residence |
| Price | $ 849,000
Price Per SqFt: $ 394 |
DOM | 3567 Days |
| Address | 1420 Sunny Dunes Road | Type | Residential |
| City | Palm Springs | Sq.Ft. | 2,157 Sq. Ft. |
| Postal Code | 92264 | Garage | 2 |
| County | Riverside | Year Built | 2014 |
| Bed / Bath | 4 / 3.5 | Parking | 4 |
| Built In | 2014 | Status | Closed |
| Sold Date | 2016-04-22 |
INTERIOR FEATURES
| Has Laundry | Yes |
| Laundry Information | Individual Room |
| Has Fireplace | Yes |
| Fireplace Information | Fire Pit, Living Room |
| Has Appliances | Yes |
| Kitchen Appliances | Dishwasher, Electric Oven, Gas Cooktop, Microwave, Refrigerator, Gas Water Heater, Tankless Water Heater, Range Hood |
| Kitchen Information | Kitchen Island |
| Kitchen Area | Dining Room |
| Has Heating | Yes |
| Heating Information | Forced Air, Natural Gas |
| Room Information | Great Room, Utility Room, All Bedrooms Down, Primary Suite, Walk-In Closet |
| Has Cooling | Yes |
| Cooling Information | Central Air |
| Flooring Information | Carpet, Concrete |
| InteriorFeatures Information | High Ceilings, Recessed Lighting, Wired for Sound |
| DoorFeatures | Sliding Doors |
| Has Spa | No |
| SpaDescription | Heated, Gunite, In Ground |
| WindowFeatures | Blinds |
| Bathroom Information | Vanity area, Hollywood Bathroom (Jack&Jill), Low Flow Shower, Low Flow Toilet(s) |
EXTERIOR FEATURES
| ExteriorFeatures | Barbecue Private, Satellite Dish |
| FoundationDetails | Slab |
| Has Pool | Yes |
| Pool | Gunite, In Ground, Electric Heat |
| Has Fence | Yes |
| Fencing | Stucco Wall |
| Has Sprinklers | Yes |
WALKSCORE
MAP
MORTGAGE CALCULATOR
- Principal & Interest:
- Property Tax: $906
- Home Insurance:$119
- HOA Fees:$0
- Mortgage Insurance:
PRICE HISTORY
| Date | Event | Price |
| 04/21/2016 | Listed | $849,000 |
| 01/17/2016 | Listed | $849,000 |

Topfind Realty
REALTOR®
(844)-333-8033
Questions? Contact today.
Interested in buying or selling a home similar to 1420 Sunny Dunes Road?
Palm Springs Similar Properties
Listing provided courtesy of Will Cook, Bennion Deville Homes. Based on information from California Regional Multiple Listing Service, Inc. as of #Date#. This information is for your personal, non-commercial use and may not be used for any purpose other than to identify prospective properties you may be interested in purchasing. Display of MLS data is usually deemed reliable but is NOT guaranteed accurate by the MLS. Buyers are responsible for verifying the accuracy of all information and should investigate the data themselves or retain appropriate professionals. Information from sources other than the Listing Agent may have been included in the MLS data. Unless otherwise specified in writing, Broker/Agent has not and will not verify any information obtained from other sources. The Broker/Agent providing the information contained herein may or may not have been the Listing and/or Selling Agent.
