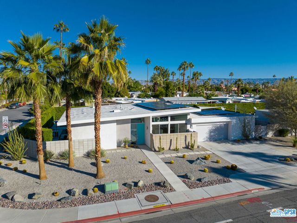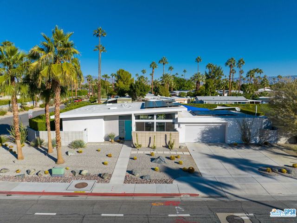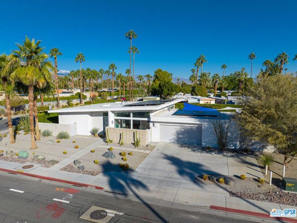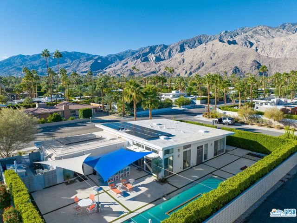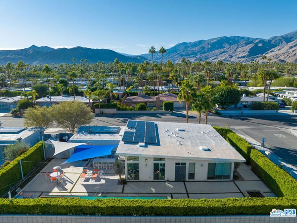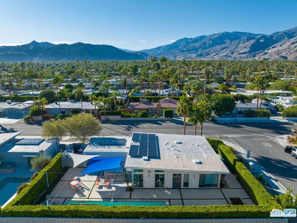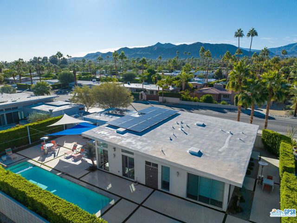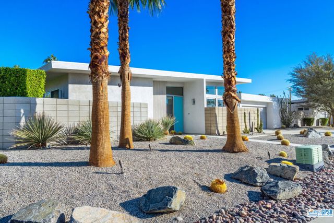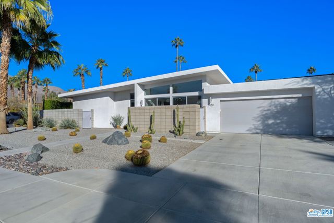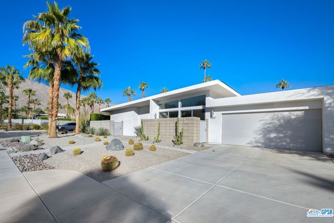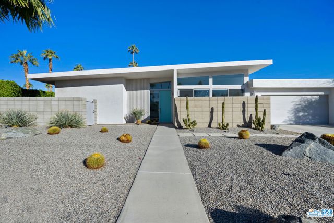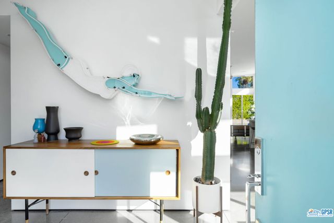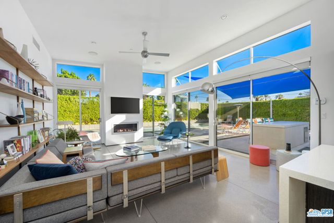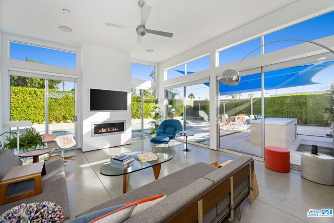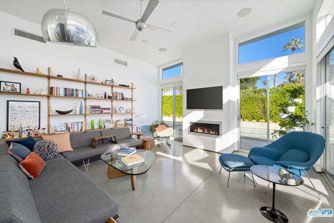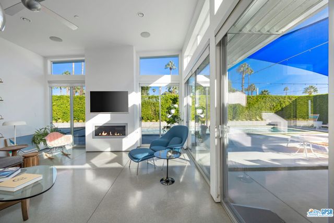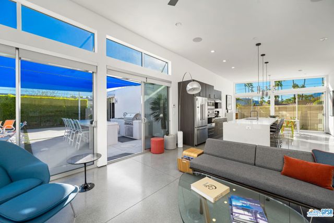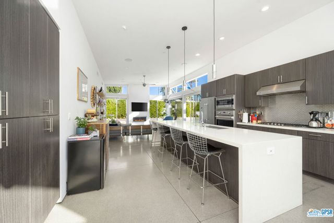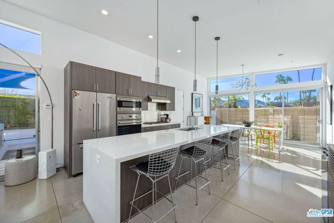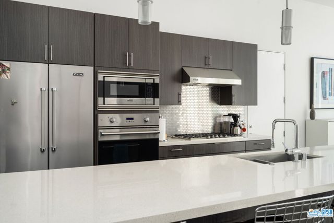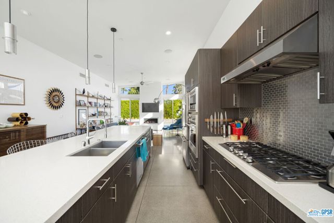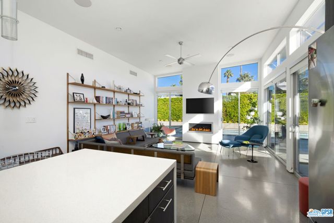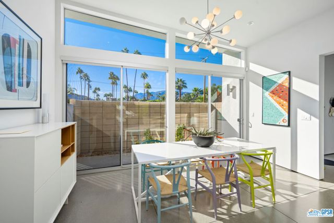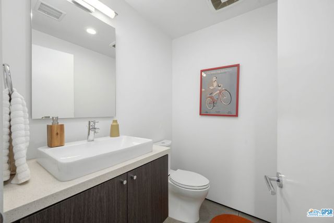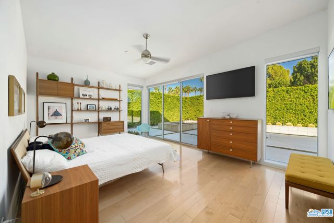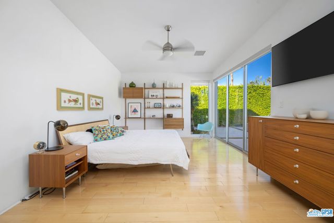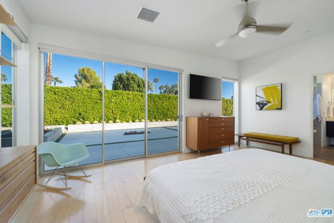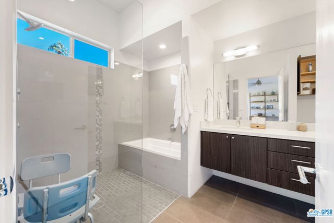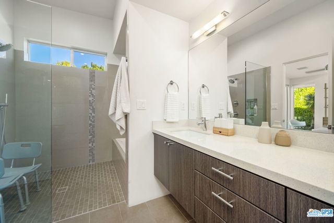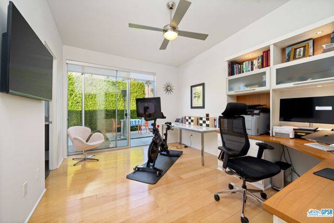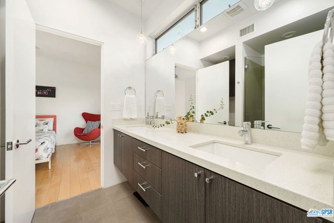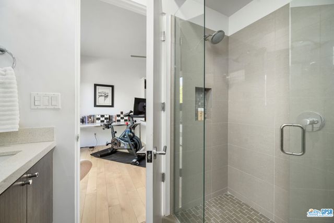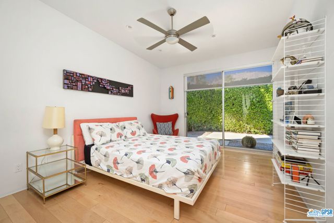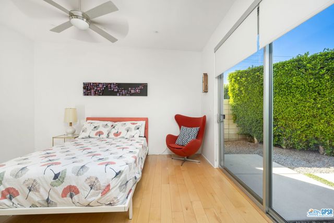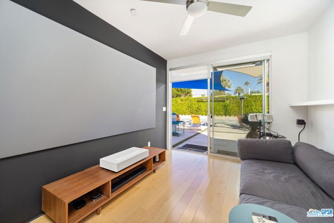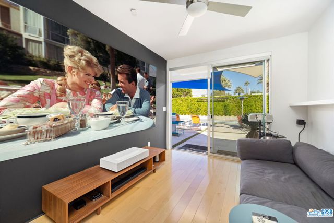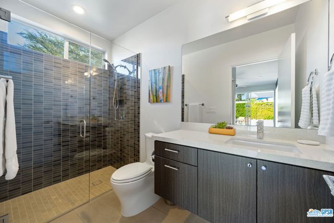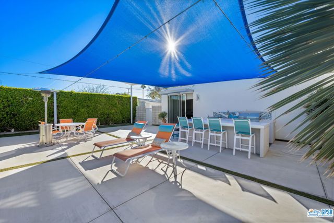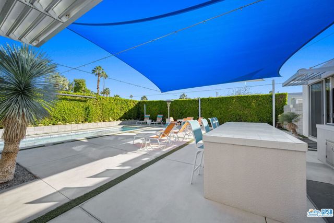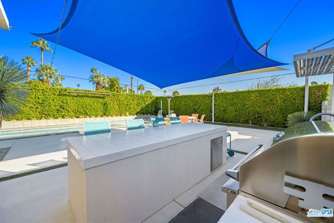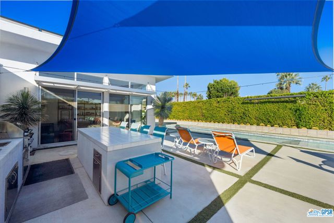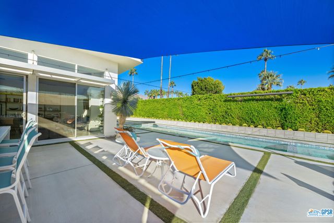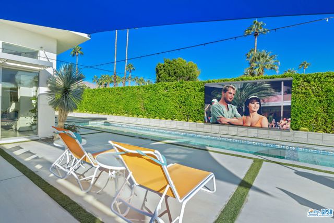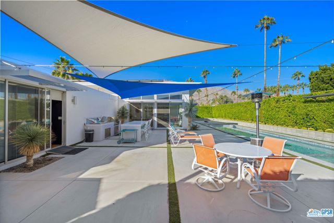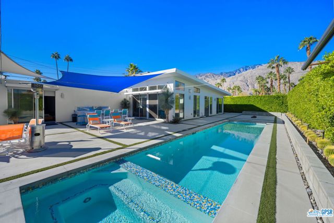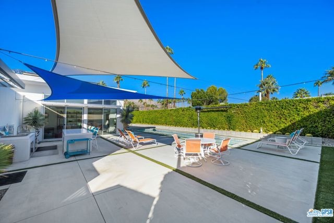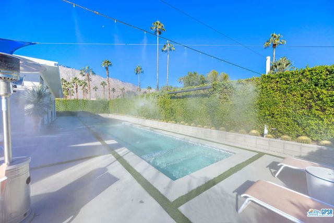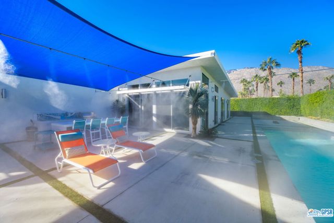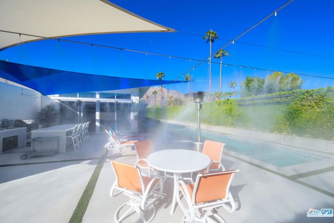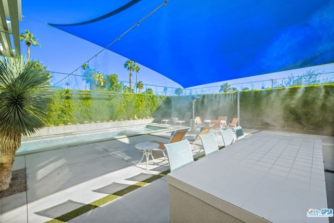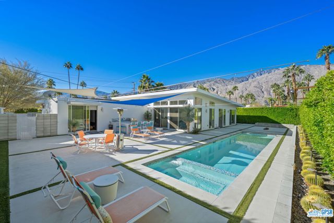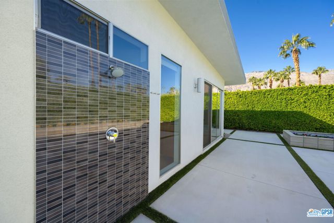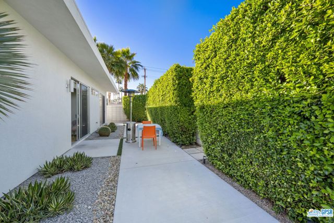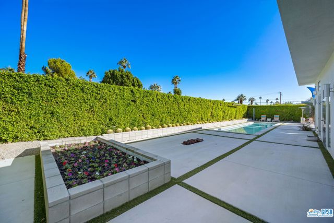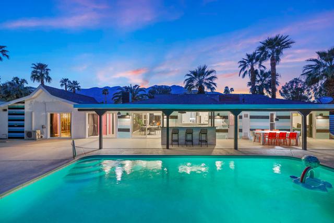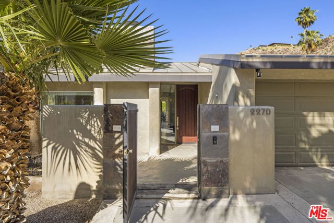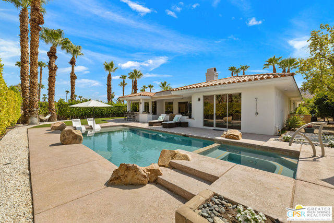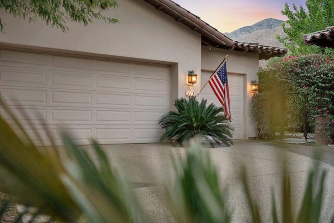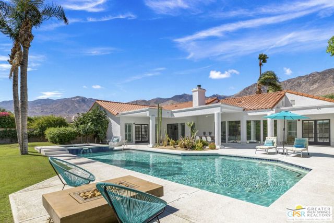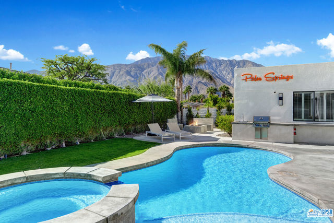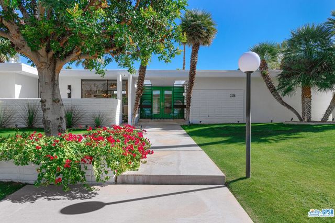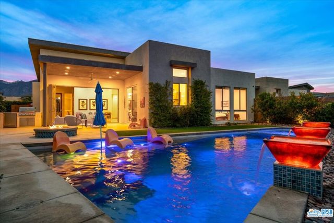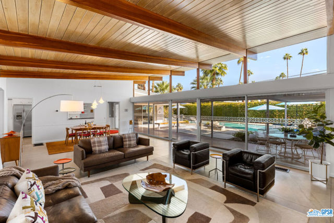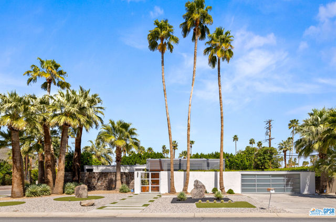1420 Sunny Dunes Road
Palm Springs, CA 92264
Sold
1420 Sunny Dunes Road
Palm Springs, CA 92264
Sold
Designed by architect James Cioffi and built in 2014, the classic architectural profile is a nod to the mid-century Alexander Homes, this inspired contemporary exudes a timeless uncluttered feel, situated on a generous corner lot allowing for abundant light and showcasing multiple views. Inside polished concrete floors connect public spaces seamlessly into a light filled centrally located great room that engages you with an indoor outdoor quality, featuring high ceilings and walls of glass with direct access to walled terraces and exterior entertaining. The custom kitchen anchors the space with a generous quartz waterfall island taking center stage, with seating for four, features include custom cabinetry and Viking appliance package and adjacent formal dining. Abundant terraces envelope a saltwater pool spa and fire pit sited for maximum mountain views, an extensive overhead custom misting system affords cooling climate control and colorful sunbrella shades provide artful shelter while lounging. A built-in gas grill BBQ/bar island invites ample room for casual dining, after hours, a large drop down projection screen becomes an outdoor home theatre. The bedroom wing includes premium wood flooring with the Primary en-suite having direct access to the pool, a walk-in closet, and full bath, two guest rooms share a Jack and Jill bathroom, and each have individual terraces, also a generous laundry room. At the opposite end of the house is an attached casita with bathroom to use as a fourth bedroom or entertainment room. The property features owned solar and the attached two car garage includes a charging station.
PROPERTY INFORMATION
| MLS # | 22219153 | Lot Size | 10,890 Sq. Ft. |
| HOA Fees | $0/Monthly | Property Type | Single Family Residence |
| Price | $ 1,765,000
Price Per SqFt: $ 819 |
DOM | 1073 Days |
| Address | 1420 Sunny Dunes Road | Type | Residential |
| City | Palm Springs | Sq.Ft. | 2,154 Sq. Ft. |
| Postal Code | 92264 | Garage | 2 |
| County | Riverside | Year Built | 2014 |
| Bed / Bath | 4 / 1.5 | Parking | 2 |
| Built In | 2014 | Status | Closed |
| Sold Date | 2023-01-23 |
INTERIOR FEATURES
| Has Laundry | Yes |
| Laundry Information | Inside |
| Has Fireplace | Yes |
| Fireplace Information | Living Room, Fire Pit |
| Kitchen Area | Breakfast Counter / Bar |
| Has Heating | Yes |
| Heating Information | Central |
| Room Information | Guest/Maid's Quarters |
| Has Cooling | Yes |
| Cooling Information | Central Air |
| Has Spa | Yes |
| SpaDescription | Heated, In Ground |
EXTERIOR FEATURES
| Has Pool | Yes |
| Pool | Gunite, Heated, In Ground, Private |
WALKSCORE
MAP
MORTGAGE CALCULATOR
- Principal & Interest:
- Property Tax: $1,883
- Home Insurance:$119
- HOA Fees:$0
- Mortgage Insurance:
PRICE HISTORY
| Date | Event | Price |
| 01/09/2023 | Pending | $1,765,000 |
| 12/26/2022 | Active Under Contract | $1,765,000 |
| 11/19/2022 | Listed | $1,765,000 |

Topfind Realty
REALTOR®
(844)-333-8033
Questions? Contact today.
Interested in buying or selling a home similar to 1420 Sunny Dunes Road?
Palm Springs Similar Properties
Listing provided courtesy of Marc Sanders, Compass. Based on information from California Regional Multiple Listing Service, Inc. as of #Date#. This information is for your personal, non-commercial use and may not be used for any purpose other than to identify prospective properties you may be interested in purchasing. Display of MLS data is usually deemed reliable but is NOT guaranteed accurate by the MLS. Buyers are responsible for verifying the accuracy of all information and should investigate the data themselves or retain appropriate professionals. Information from sources other than the Listing Agent may have been included in the MLS data. Unless otherwise specified in writing, Broker/Agent has not and will not verify any information obtained from other sources. The Broker/Agent providing the information contained herein may or may not have been the Listing and/or Selling Agent.
