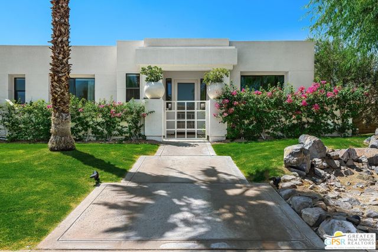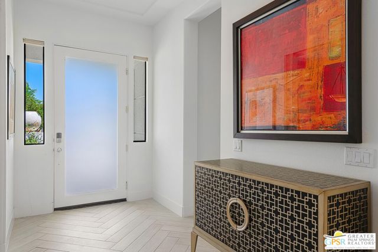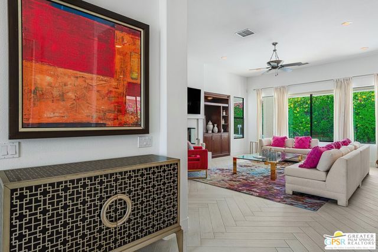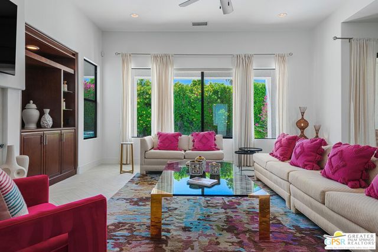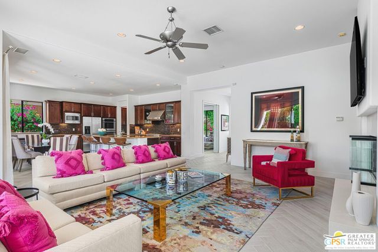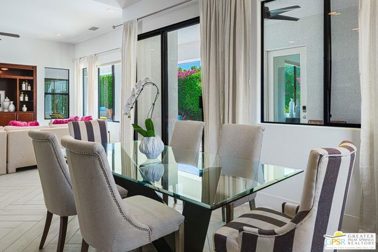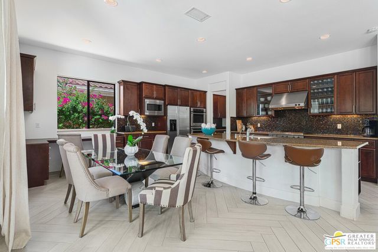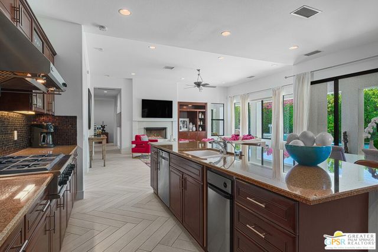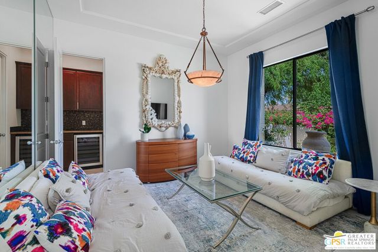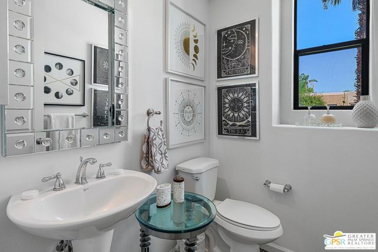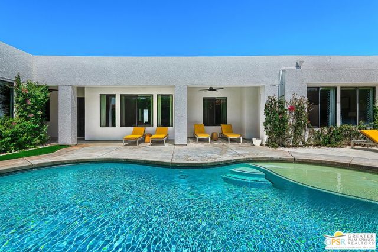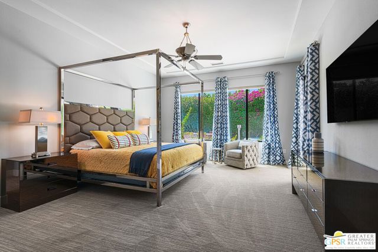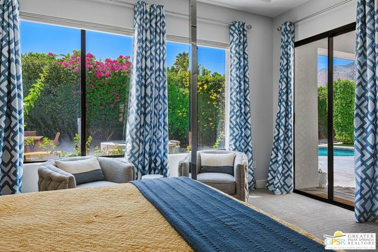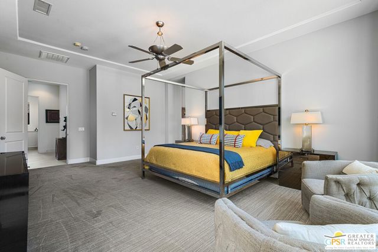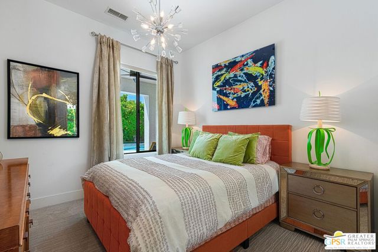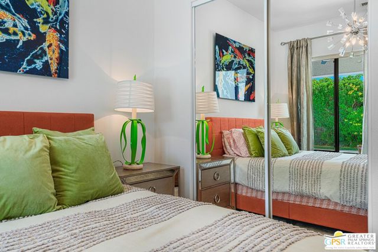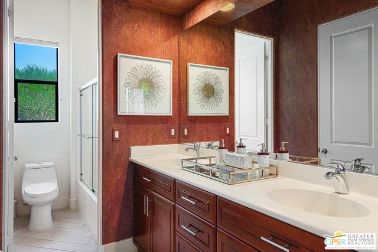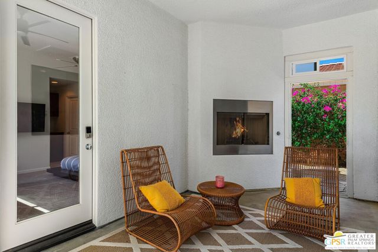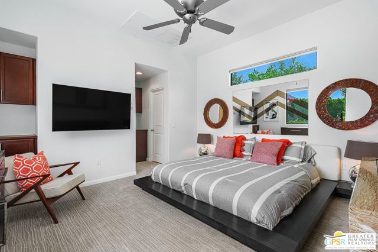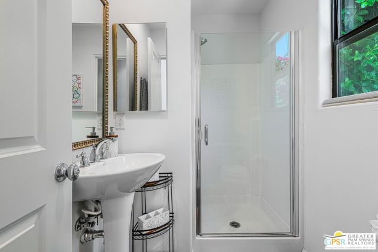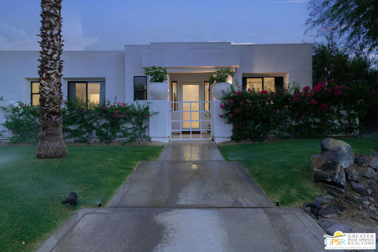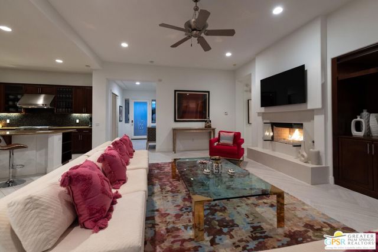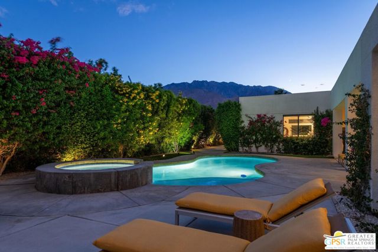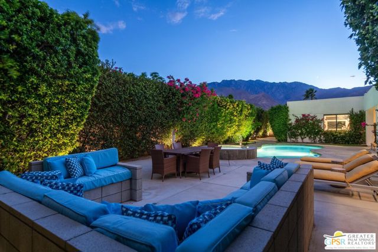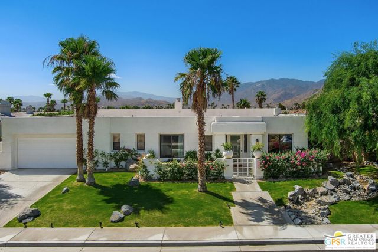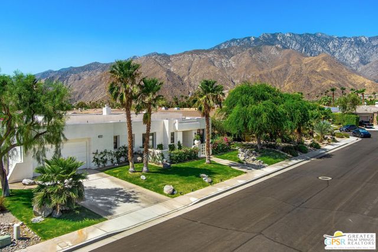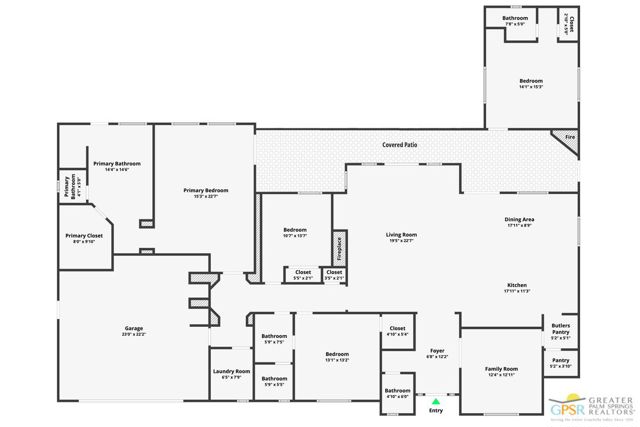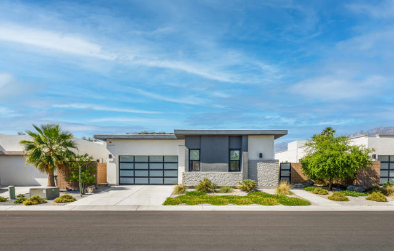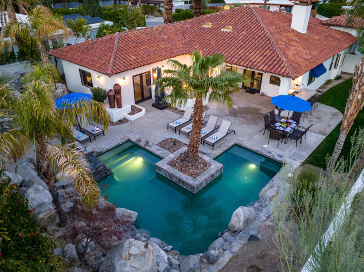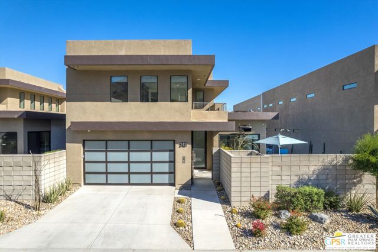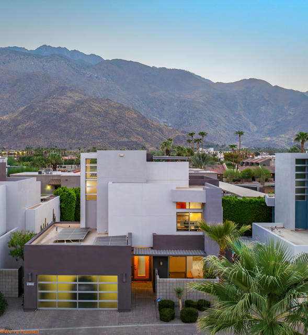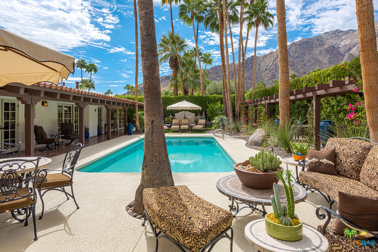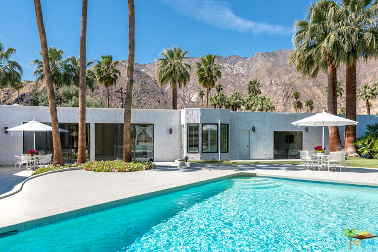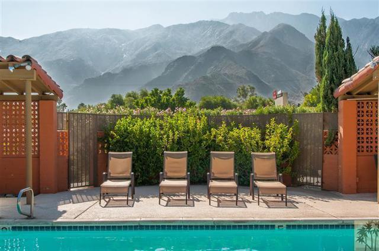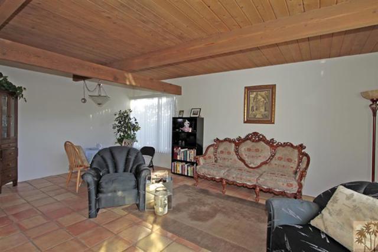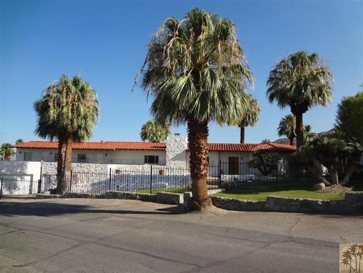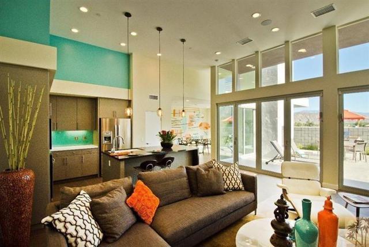1441 Amelia Way
Palm Springs, CA 92262
Sold
1441 Amelia Way
Palm Springs, CA 92262
Sold
Clean lines, meticulous design and an ideal locale define this 4BR/4Ba contemporary oasis w separate guest house, offering nearly 3,000 sf of gorgeous bright living space. Step inside the private gated entry into lofty 11' ceilings, walls of glass, and new rectified porcelain faux bois, herringbone-pattern, tiled floors throughout with 10' ceilings in the newly carpeted bedroom suites. The great room, gourmet kitchen, and office/desk area feature beautiful millwork, granite counters, new appliances, and wet bar in an open concept floor plan that embraces natural light and captures the essence of indoor/outdoor living. Culinary enthusiasts will appreciate how the kitchen flows to the backyard oasis. Lounge by the pool & spa, soak up the sun, enjoy the outdoor fireplace, or entertain guests on the expansive sky lounge while admiring the breathtaking San Jacinto views. The gracious primary suite features separate step-in shower and tub, direct access to the pool/spa area out back from two access locations, and a spacious walk-in closet. Generous closet space throughout home as well as guest/pool house in back. Blackout shades on all windows. Separate laundry room and oversized 2-car garage. Rarely available floor plan, perfectly located less than one mile to the center of Palm Canyon. Whether you're seeking a year-round residence, a vacation getaway, or an investment opportunity, 1441 Amelia Way is your canvas to paint the Palm Springs lifestyle you've always dreamed of. You own the land; no HOA.
PROPERTY INFORMATION
| MLS # | 23300451 | Lot Size | 10,454 Sq. Ft. |
| HOA Fees | $0/Monthly | Property Type | Single Family Residence |
| Price | $ 1,479,000
Price Per SqFt: $ 531 |
DOM | 794 Days |
| Address | 1441 Amelia Way | Type | Residential |
| City | Palm Springs | Sq.Ft. | 2,784 Sq. Ft. |
| Postal Code | 92262 | Garage | 2 |
| County | Riverside | Year Built | 2004 |
| Bed / Bath | 4 / 2.5 | Parking | 2 |
| Built In | 2004 | Status | Closed |
| Sold Date | 2024-01-12 |
INTERIOR FEATURES
| Has Laundry | Yes |
| Laundry Information | Washer Included, Dryer Included, Inside |
| Has Fireplace | Yes |
| Fireplace Information | Living Room, Patio |
| Has Appliances | Yes |
| Kitchen Appliances | Barbecue, Dishwasher, Microwave, Refrigerator, Trash Compactor, Vented Exhaust Fan, Convection Oven, Double Oven, Gas Oven, Self Cleaning Oven |
| Kitchen Information | Granite Counters, Kitchen Island, Kitchen Open to Family Room |
| Kitchen Area | Breakfast Counter / Bar, In Kitchen, Dining Room |
| Has Heating | Yes |
| Heating Information | Central |
| Room Information | Guest/Maid's Quarters |
| Has Cooling | Yes |
| Cooling Information | Central Air |
| Flooring Information | Carpet |
| EntryLocation | Ground Level - no steps |
| Entry Level | 1 |
| Has Spa | Yes |
| SpaDescription | In Ground |
| WindowFeatures | Double Pane Windows |
| SecuritySafety | Carbon Monoxide Detector(s), Fire and Smoke Detection System, Smoke Detector(s) |
| Bathroom Information | Shower |
EXTERIOR FEATURES
| Roof | Foam |
| Has Pool | Yes |
| Pool | Fenced, Heated, In Ground, Tile, Private |
| Has Patio | Yes |
| Patio | Rear Porch, Covered, Porch, Patio Open, Front Porch |
| Has Fence | Yes |
| Fencing | Masonry |
WALKSCORE
MAP
MORTGAGE CALCULATOR
- Principal & Interest:
- Property Tax: $1,578
- Home Insurance:$119
- HOA Fees:$0
- Mortgage Insurance:
PRICE HISTORY
| Date | Event | Price |
| 10/31/2023 | Listed | $1,579,000 |

Topfind Realty
REALTOR®
(844)-333-8033
Questions? Contact today.
Interested in buying or selling a home similar to 1441 Amelia Way?
Palm Springs Similar Properties
Listing provided courtesy of Gary Schwartz GRI, Bennion Deville Homes. Based on information from California Regional Multiple Listing Service, Inc. as of #Date#. This information is for your personal, non-commercial use and may not be used for any purpose other than to identify prospective properties you may be interested in purchasing. Display of MLS data is usually deemed reliable but is NOT guaranteed accurate by the MLS. Buyers are responsible for verifying the accuracy of all information and should investigate the data themselves or retain appropriate professionals. Information from sources other than the Listing Agent may have been included in the MLS data. Unless otherwise specified in writing, Broker/Agent has not and will not verify any information obtained from other sources. The Broker/Agent providing the information contained herein may or may not have been the Listing and/or Selling Agent.
