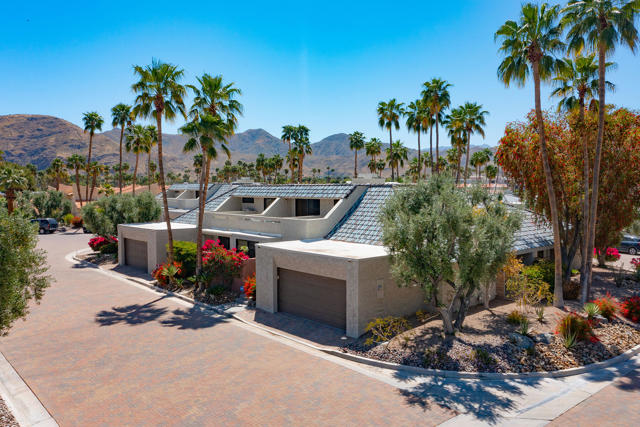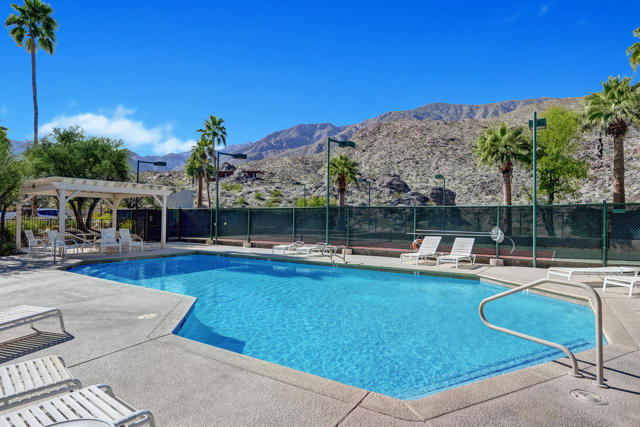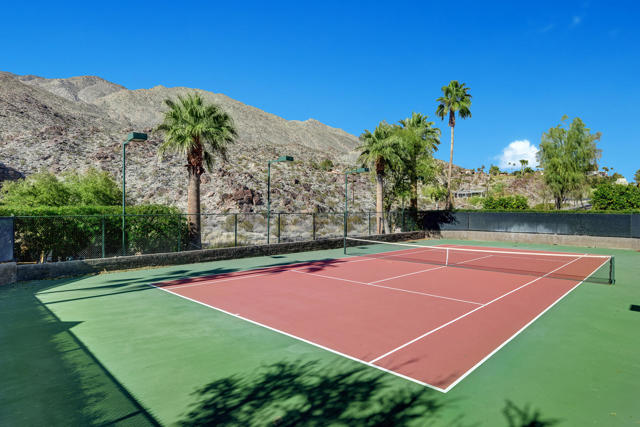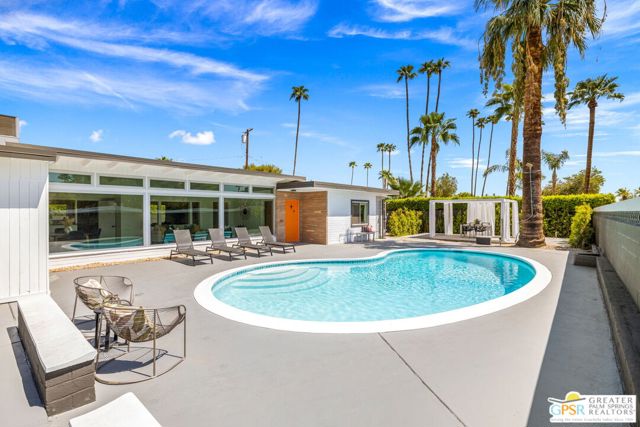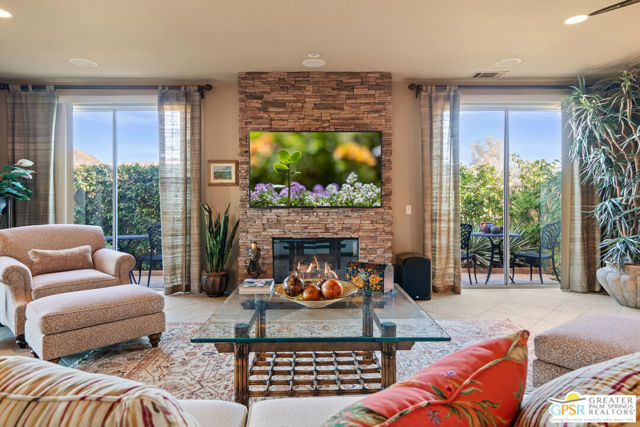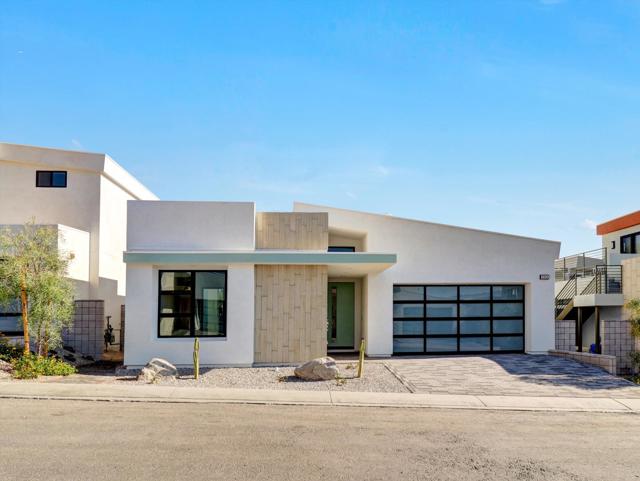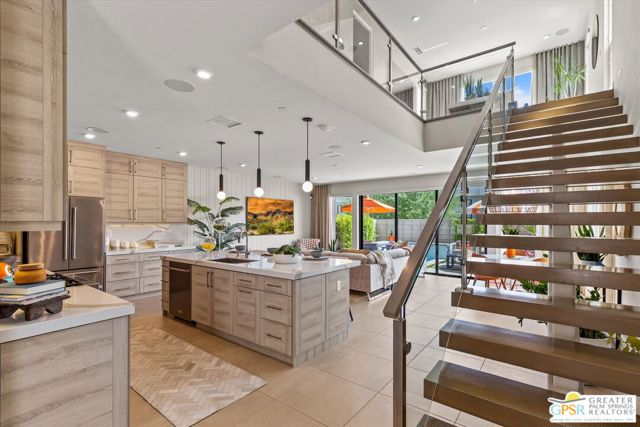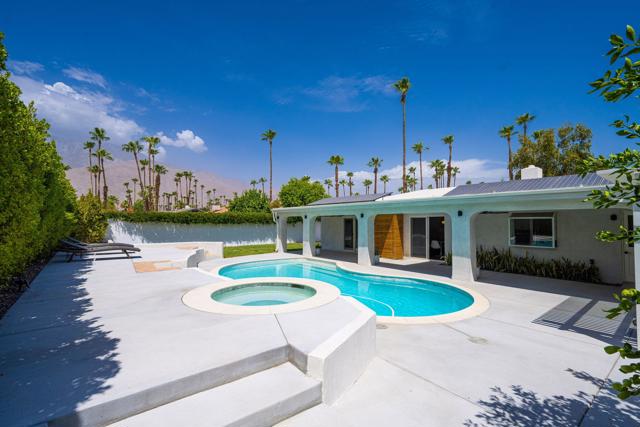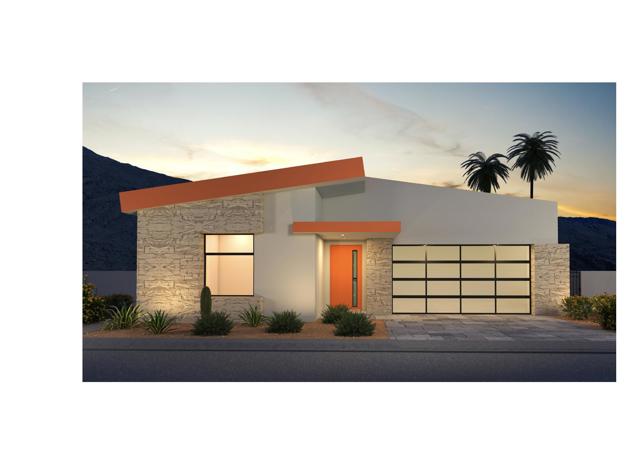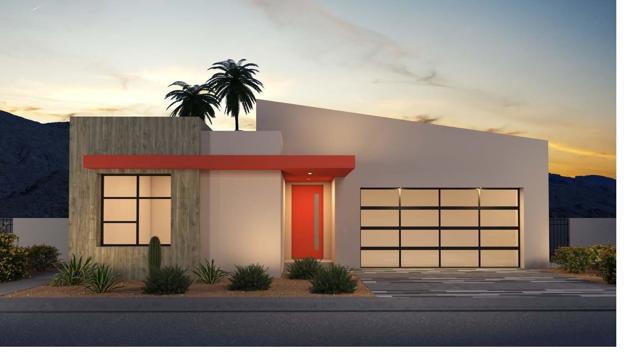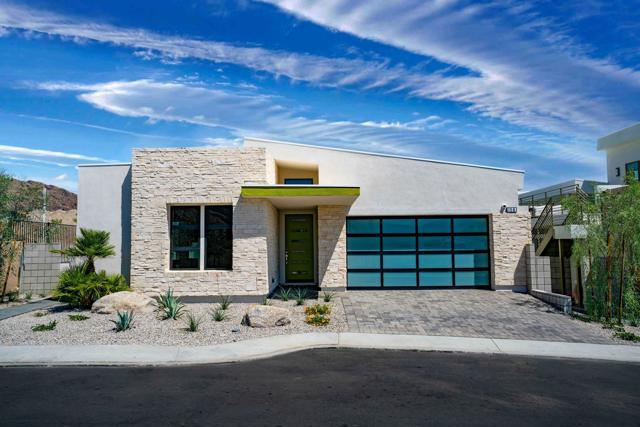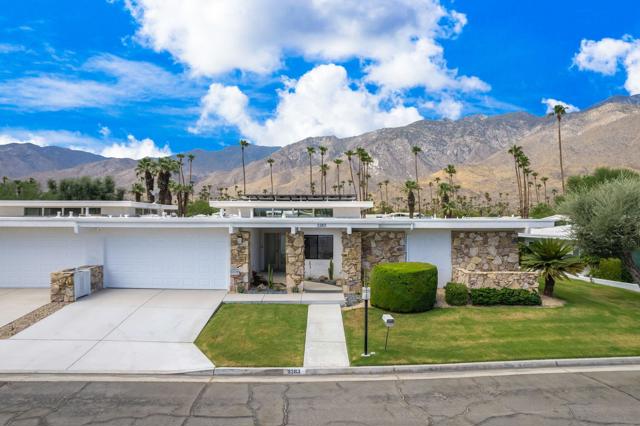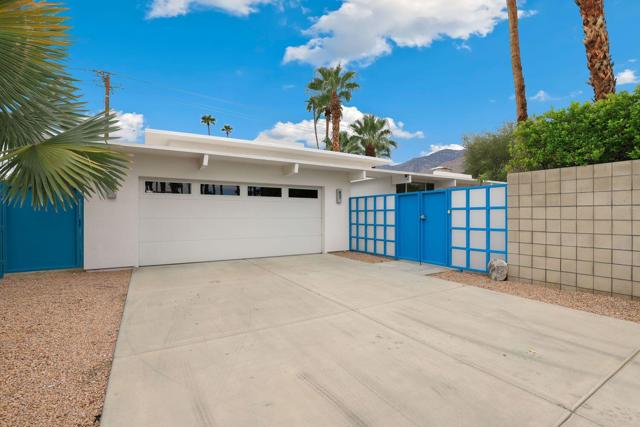147 Perlita Circle
Palm Springs, CA 92264
Sold
147 Perlita Circle
Palm Springs, CA 92264
Sold
Rarely available contemporary home in Vista Canyon, a PUD community with two gated entrances in a very desirable South Palm Springs location. This bright spacious end-unit features modern gray porcelain tile flooring throughout the first floor. The skylights in the vaulted ceilings and windows provide an abundance of natural light in the great room with a gas fireplace for those desert winter nights. It is perfect for relaxing and entertaining outdoors with a covered patio opening to a large spool/spa with a waterfall in a beautifully landscaped hedged and wall enclosed area that is accessible from both the living room and primary bedroom. The spacious eat-in kitchen with a breakfast bar features modern white cabinetry, gas cooktop and hood, built-in oven and microwave, quartz countertops with glass tile backsplash and its own enclosed patio. The primary bedroom on the first floor includes a walk-in closet and a spa like bathroom with an oversized glass enclosed shower and a separate free-standing soaking tub! Another first-floor bedroom with its own patio can be used for guests or as an office with direct access to its own bathroom that also is the powder room. Upstairs is a primary ensuite with a viewing balcony to enjoy those gorgeous mountain and desert views! A separate laundry room is in the 2-car garage. Two AC units and 2 AC zones. Vista Canyon offers 2 community pools and spas and a tennis court all on fee land you own!
PROPERTY INFORMATION
| MLS # | 219094042PS | Lot Size | 3,920 Sq. Ft. |
| HOA Fees | $635/Monthly | Property Type | Condominium |
| Price | $ 1,225,000
Price Per SqFt: $ 503 |
DOM | 799 Days |
| Address | 147 Perlita Circle | Type | Residential |
| City | Palm Springs | Sq.Ft. | 2,434 Sq. Ft. |
| Postal Code | 92264 | Garage | 2 |
| County | Riverside | Year Built | 1980 |
| Bed / Bath | 3 / 3 | Parking | 2 |
| Built In | 1980 | Status | Closed |
| Sold Date | 2023-07-06 |
INTERIOR FEATURES
| Has Laundry | Yes |
| Laundry Information | Individual Room |
| Has Fireplace | Yes |
| Fireplace Information | Gas, Living Room |
| Has Appliances | Yes |
| Kitchen Appliances | Dishwasher, Gas Cooktop, Gas Oven, Microwave, Refrigerator, Gas Water Heater, Range Hood |
| Kitchen Information | Quartz Counters |
| Kitchen Area | Breakfast Counter / Bar, Breakfast Nook, In Living Room |
| Has Heating | Yes |
| Heating Information | Central, Fireplace(s), Zoned, Natural Gas |
| Room Information | Entry, Great Room, Main Floor Master Bedroom, Walk-In Closet |
| Has Cooling | Yes |
| Cooling Information | Central Air, Gas, Zoned |
| Flooring Information | Carpet, Tile |
| InteriorFeatures Information | Recessed Lighting |
| DoorFeatures | Sliding Doors |
| Entry Level | 1 |
| Has Spa | No |
| SpaDescription | Heated, Private, In Ground |
| WindowFeatures | Blinds, Drapes |
| SecuritySafety | Card/Code Access, Gated Community |
| Bathroom Information | Vanity area, Separate tub and shower |
EXTERIOR FEATURES
| FoundationDetails | Slab |
| Roof | Clay |
| Has Pool | Yes |
| Pool | In Ground, Community |
| Has Patio | Yes |
| Patio | Covered |
| Has Fence | Yes |
| Fencing | Stucco Wall |
WALKSCORE
MAP
MORTGAGE CALCULATOR
- Principal & Interest:
- Property Tax: $1,307
- Home Insurance:$119
- HOA Fees:$635
- Mortgage Insurance:
PRICE HISTORY
| Date | Event | Price |
| 04/23/2023 | Listed | $1,225,000 |

Topfind Realty
REALTOR®
(844)-333-8033
Questions? Contact today.
Interested in buying or selling a home similar to 147 Perlita Circle?
Palm Springs Similar Properties
Listing provided courtesy of Kevin Stanley, Bennion Deville Homes. Based on information from California Regional Multiple Listing Service, Inc. as of #Date#. This information is for your personal, non-commercial use and may not be used for any purpose other than to identify prospective properties you may be interested in purchasing. Display of MLS data is usually deemed reliable but is NOT guaranteed accurate by the MLS. Buyers are responsible for verifying the accuracy of all information and should investigate the data themselves or retain appropriate professionals. Information from sources other than the Listing Agent may have been included in the MLS data. Unless otherwise specified in writing, Broker/Agent has not and will not verify any information obtained from other sources. The Broker/Agent providing the information contained herein may or may not have been the Listing and/or Selling Agent.
