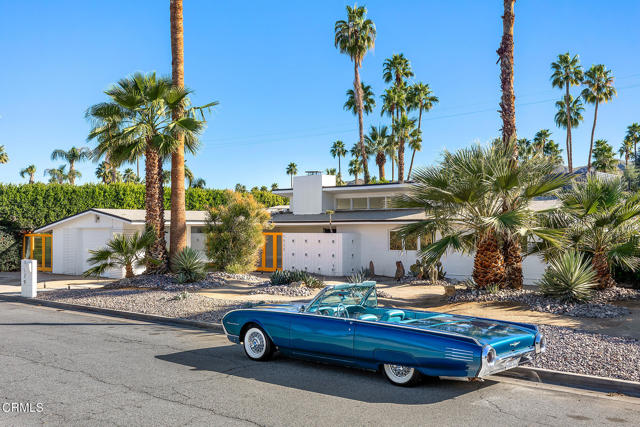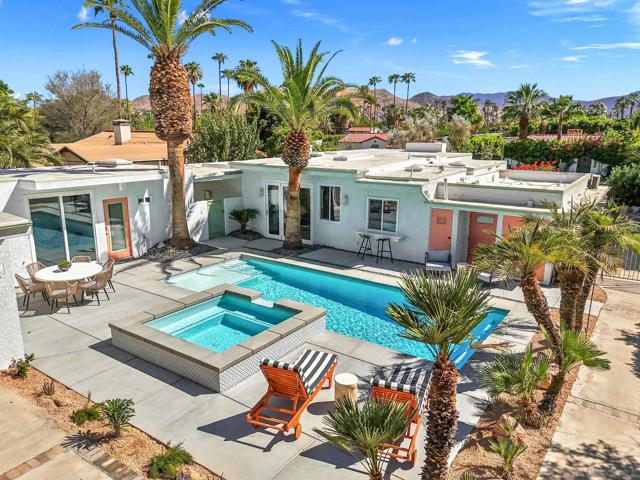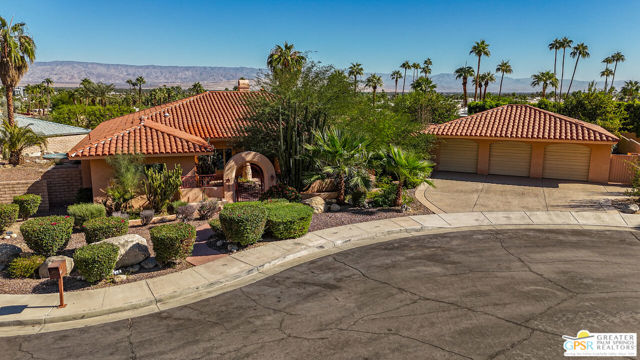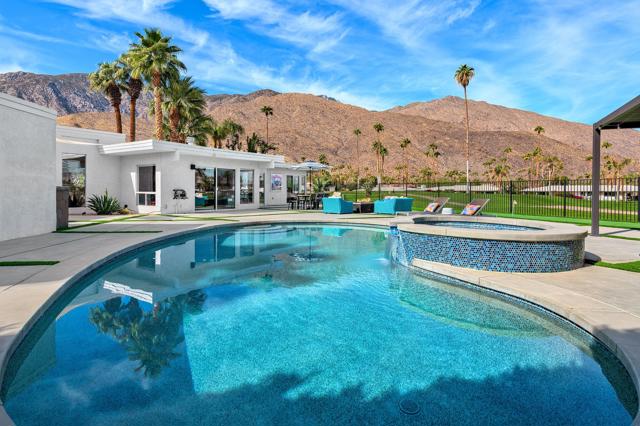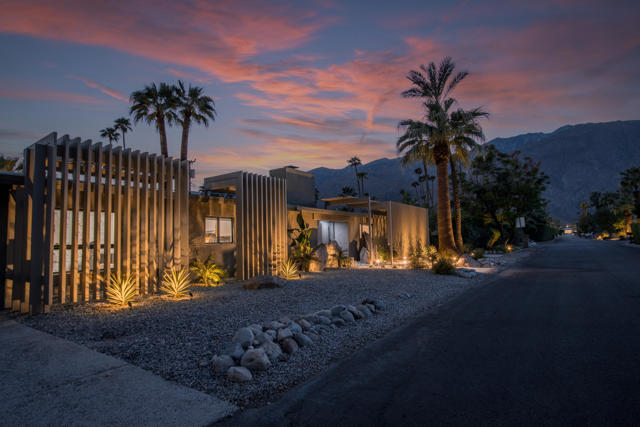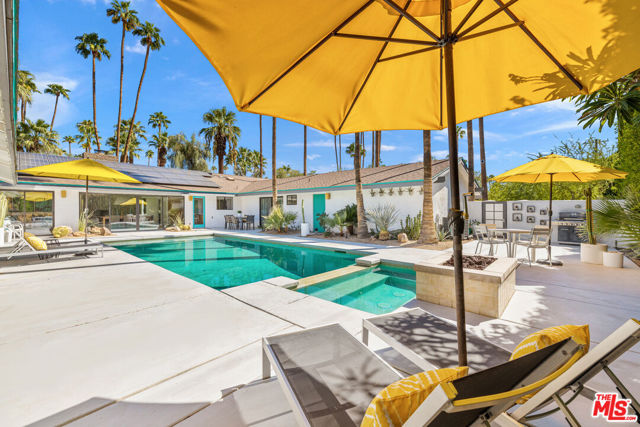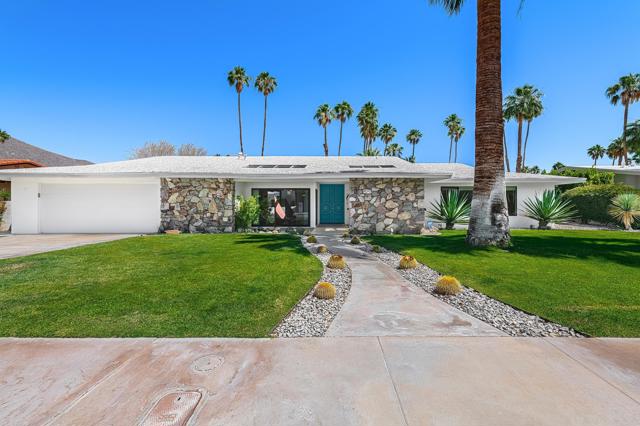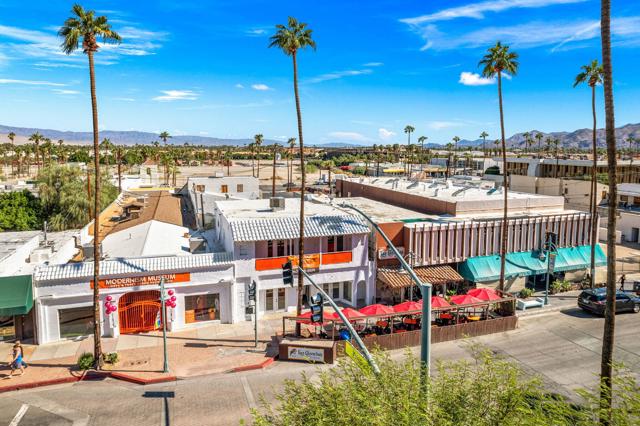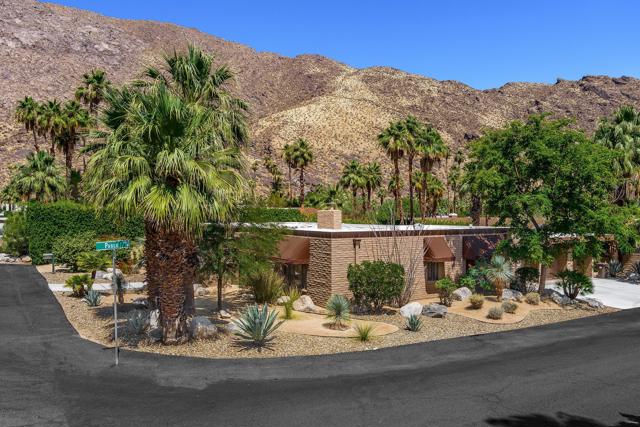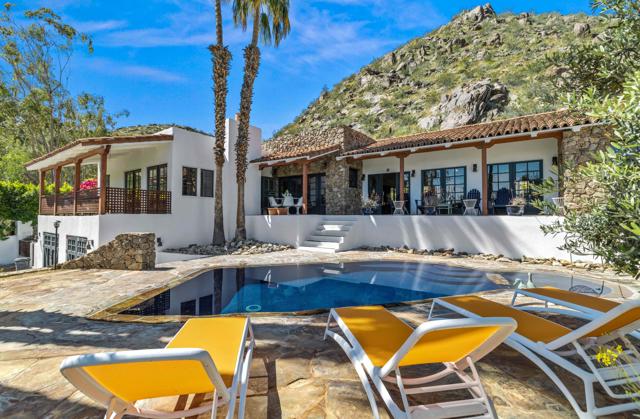1529 Riverside Drive
Palm Springs, CA 92264
Sold
1529 Riverside Drive
Palm Springs, CA 92264
Sold
Bright, sunny and optimistic describe post war Palm Springs. In 1948, this stunning example of simple modernism was built in Tahquitz River Estates by Paul Trousdale. 1529 S Riverside shines with optimism, with sun streaming through its north facing clerestory windows and floor to ceiling south facing wall of glass warming the vintage black slate floors. Views face the outdoor dining patio, pool, patio and iconic breeze block fire feature. The gorgeous cabinetry and bright quartz countertops in the kitchen help create a delightful place for the chef. The primary suite offers a large, reconfigured primary bathroom that feels like a luxury spa. French doors lead from the bath to a private primary suite patio, where all the cares of the world drift in the away into the blue sky and dancing palm trees above. 2 additional bedrooms access the remodeled hall bath. The private rear yard offers the ultimate in privacy with a tall ficus hedge, lush green lawn, refreshing remodeled pool, outdoor shower flanked by vintage breezeblock, and a beautiful patio warmed by a fire-pit, shaded by a mature towering eucalyptus tree offering gorgeous views of the San Jacinto mountains, beyond. Vintage details and smart modern upgrades merge together to create a beautiful home, in one of Palm Springs' most beautiful neighborhoods.
PROPERTY INFORMATION
| MLS # | P1-16524 | Lot Size | 10,890 Sq. Ft. |
| HOA Fees | $0/Monthly | Property Type | Single Family Residence |
| Price | $ 1,995,000
Price Per SqFt: $ 998 |
DOM | 573 Days |
| Address | 1529 Riverside Drive | Type | Residential |
| City | Palm Springs | Sq.Ft. | 1,998 Sq. Ft. |
| Postal Code | 92264 | Garage | 2 |
| County | Riverside | Year Built | 1949 |
| Bed / Bath | 3 / 3 | Parking | 2 |
| Built In | 1949 | Status | Closed |
| Sold Date | 2024-04-18 |
INTERIOR FEATURES
| Has Laundry | Yes |
| Laundry Information | Dryer Included, Inside, Washer Included |
| Has Fireplace | Yes |
| Fireplace Information | Fire Pit, Gas, Gas Starter, Living Room, Outside, Patio |
| Has Appliances | Yes |
| Kitchen Appliances | Barbecue, Dishwasher, Refrigerator |
| Has Heating | Yes |
| Heating Information | Central |
| Room Information | Kitchen, Living Room, Primary Bathroom, Primary Suite, Office |
| Has Cooling | Yes |
| Cooling Information | Central Air |
| Flooring Information | Stone, Tile |
| InteriorFeatures Information | Block Walls, Ceiling Fan(s), Copper Plumbing Partial, High Ceilings, Quartz Counters, Recessed Lighting |
| Has Spa | No |
| SpaDescription | None |
EXTERIOR FEATURES
| Has Pool | Yes |
| Pool | Heated, In Ground |
| Has Patio | Yes |
| Patio | Concrete, Patio Open |
| Has Fence | Yes |
| Fencing | Block |
| Has Sprinklers | Yes |
WALKSCORE
MAP
MORTGAGE CALCULATOR
- Principal & Interest:
- Property Tax: $2,128
- Home Insurance:$119
- HOA Fees:$0
- Mortgage Insurance:
PRICE HISTORY
| Date | Event | Price |
| 04/17/2024 | Closed | $1,900,000 |
| 02/14/2024 | Closed | $1,995,000 |
| 02/13/2024 | Listed | $1,995,000 |

Topfind Realty
REALTOR®
(844)-333-8033
Questions? Contact today.
Interested in buying or selling a home similar to 1529 Riverside Drive?
Palm Springs Similar Properties
Listing provided courtesy of James Wilson, COMPASS. Based on information from California Regional Multiple Listing Service, Inc. as of #Date#. This information is for your personal, non-commercial use and may not be used for any purpose other than to identify prospective properties you may be interested in purchasing. Display of MLS data is usually deemed reliable but is NOT guaranteed accurate by the MLS. Buyers are responsible for verifying the accuracy of all information and should investigate the data themselves or retain appropriate professionals. Information from sources other than the Listing Agent may have been included in the MLS data. Unless otherwise specified in writing, Broker/Agent has not and will not verify any information obtained from other sources. The Broker/Agent providing the information contained herein may or may not have been the Listing and/or Selling Agent.
