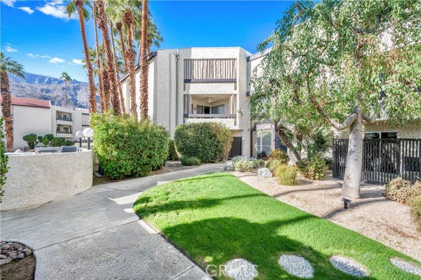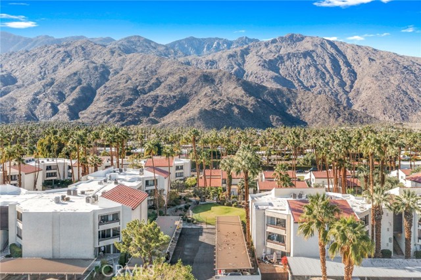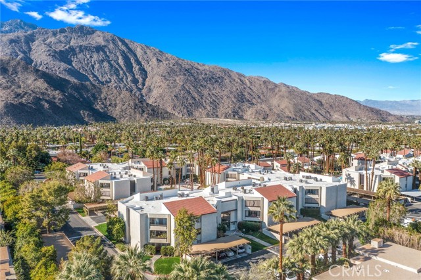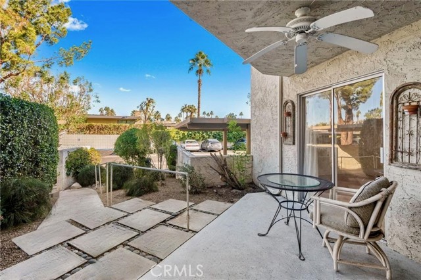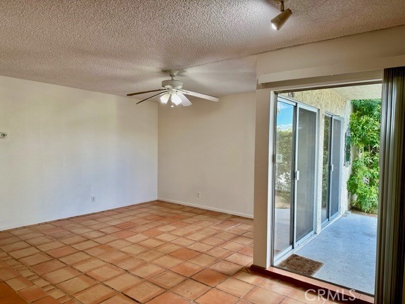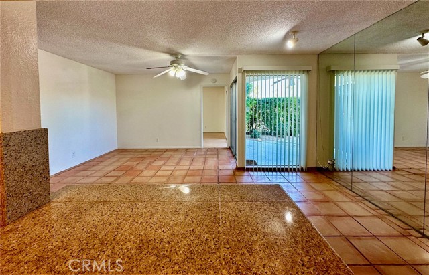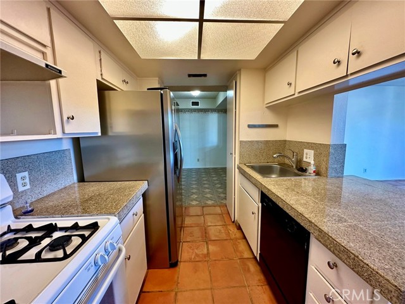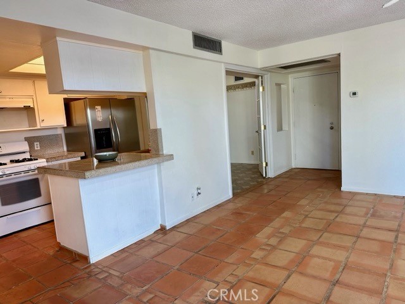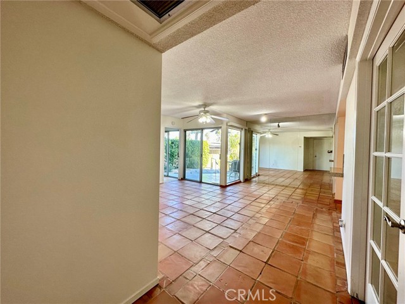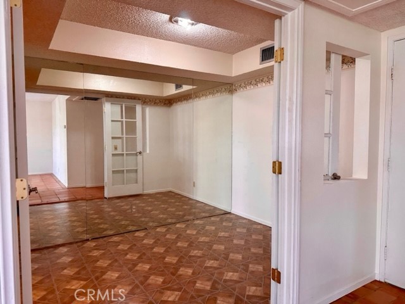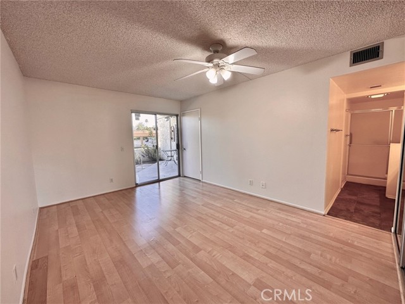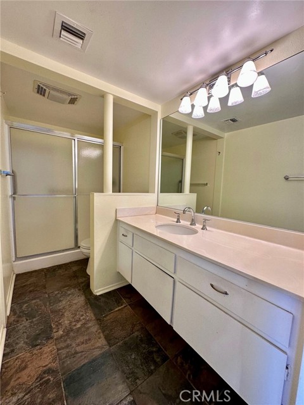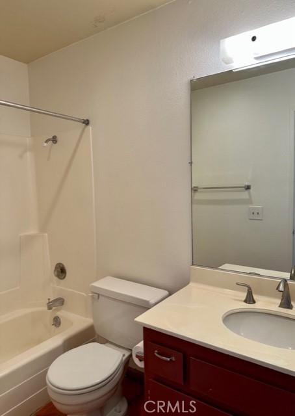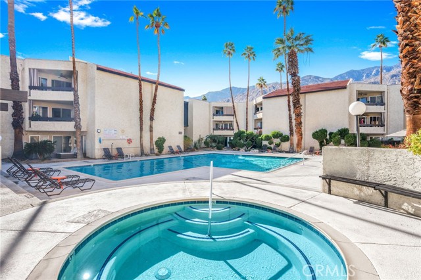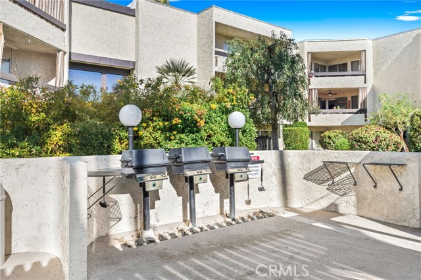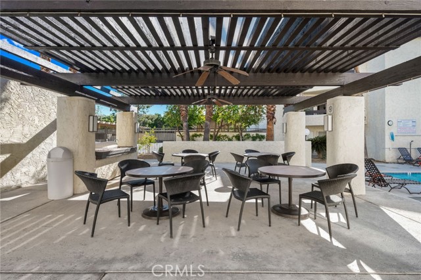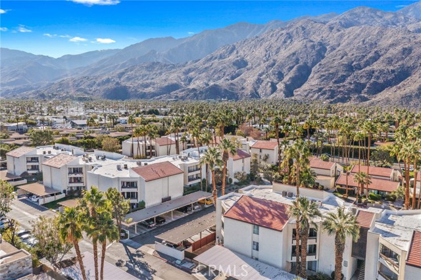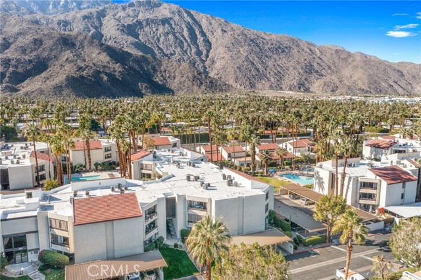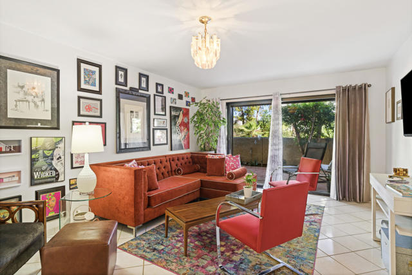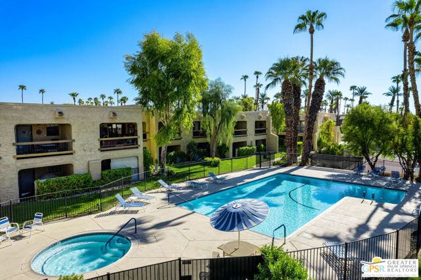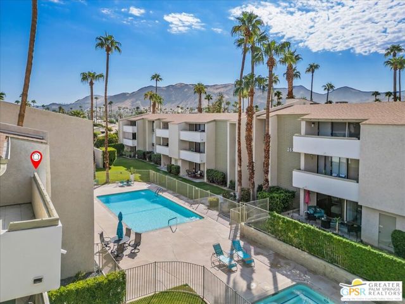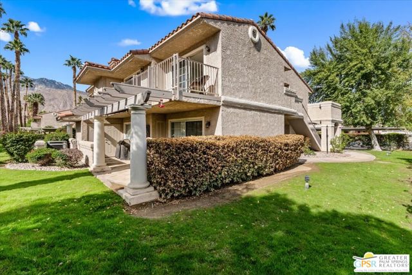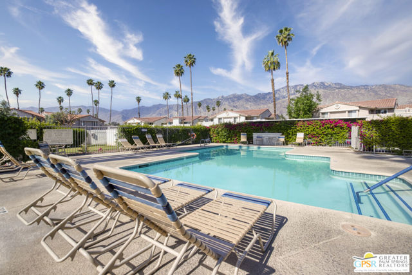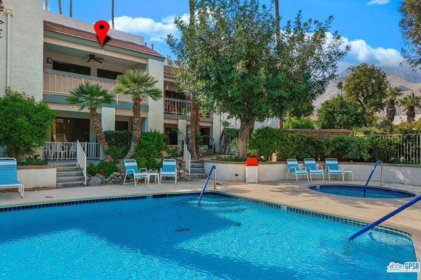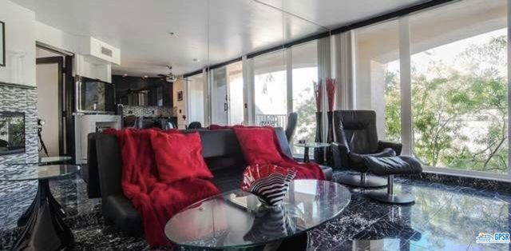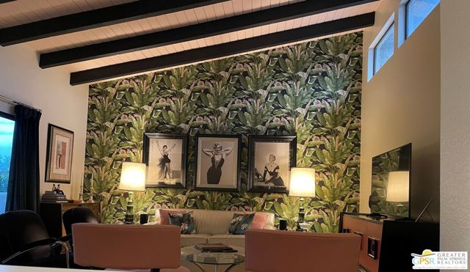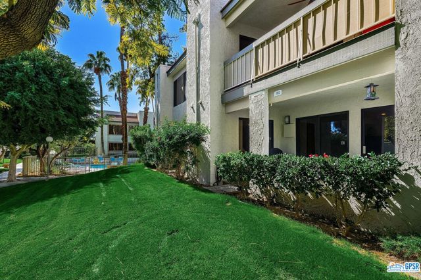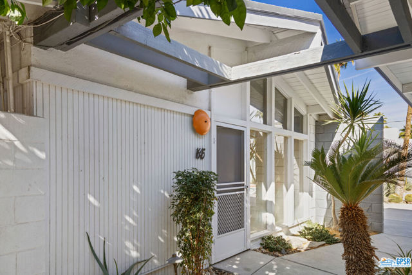1552 Camino Real #126
Palm Springs, CA 92264
Sold
1552 Camino Real #126
Palm Springs, CA 92264
Sold
NEW REDUCED PRICE! Are you a buyer or an investor searching for an affordable condo or seasonal and year-long investment income in Palm Springs? Then look no further! This cozy, move-in condition, 2 bed/2 bath first floor, end unit at The Biltmore is the property for you. Featuring fresh paint and LED lighting this unit is an ideal canvas just waiting for your personalization and design ideas. The kitchen has a stainless-steel refrigerator and sink, granite tile countertops, and new cabinet knobs. The covered patio is accessed from the living room and bedrooms through sliding glass doors, for easy access to the landscape and parking. The Biltmore has great amenities including a pool, spa, grills, and convenient guest parking. Located in a prime South Palm Springs neighborhood, you’ll be near shopping, dining, hiking trails, and the many entertainment options the area has to offer. The unit is priced to sell quickly so don’t let this opportunity slip away.
PROPERTY INFORMATION
| MLS # | CV22259290 | Lot Size | 1,307 Sq. Ft. |
| HOA Fees | $460/Monthly | Property Type | Condominium |
| Price | $ 267,500
Price Per SqFt: $ 290 |
DOM | 1024 Days |
| Address | 1552 Camino Real #126 | Type | Residential |
| City | Palm Springs | Sq.Ft. | 923 Sq. Ft. |
| Postal Code | 92264 | Garage | N/A |
| County | Riverside | Year Built | 1974 |
| Bed / Bath | 2 / 1 | Parking | 1 |
| Built In | 1974 | Status | Closed |
| Sold Date | 2023-09-07 |
INTERIOR FEATURES
| Has Laundry | Yes |
| Laundry Information | Community |
| Has Fireplace | No |
| Fireplace Information | None |
| Has Appliances | Yes |
| Kitchen Appliances | Dishwasher, Gas Range, Refrigerator, Water Heater |
| Kitchen Information | Granite Counters |
| Kitchen Area | Area |
| Has Heating | Yes |
| Heating Information | Forced Air |
| Room Information | Entry, Galley Kitchen, Living Room, Main Floor Bedroom, Primary Bathroom, Walk-In Closet |
| Has Cooling | Yes |
| Cooling Information | Central Air |
| Flooring Information | Tile |
| InteriorFeatures Information | Ceiling Fan(s), Granite Counters, Unfurnished |
| DoorFeatures | Sliding Doors |
| EntryLocation | Front Door |
| Entry Level | 1 |
| Has Spa | Yes |
| SpaDescription | Association, Community, In Ground |
| WindowFeatures | Blinds |
| Bathroom Information | Bathtub, Shower, Shower in Tub, Corian Counters, Walk-in shower |
| Main Level Bedrooms | 2 |
| Main Level Bathrooms | 2 |
EXTERIOR FEATURES
| Has Pool | No |
| Pool | Association, Community, In Ground |
| Has Patio | Yes |
| Patio | Concrete, Covered, Patio |
WALKSCORE
MAP
MORTGAGE CALCULATOR
- Principal & Interest:
- Property Tax: $285
- Home Insurance:$119
- HOA Fees:$459.62
- Mortgage Insurance:
PRICE HISTORY
| Date | Event | Price |
| 07/18/2023 | Active Under Contract | $267,500 |
| 06/01/2023 | Price Change (Relisted) | $267,500 (-4.12%) |
| 03/22/2023 | Price Change (Relisted) | $279,000 (-6.98%) |
| 03/03/2023 | Relisted | $299,950 |
| 01/03/2023 | Listed | $299,950 |

Topfind Realty
REALTOR®
(844)-333-8033
Questions? Contact today.
Interested in buying or selling a home similar to 1552 Camino Real #126?
Palm Springs Similar Properties
Listing provided courtesy of PJ AGUILAR, BERKSHIRE HATH HM SVCS CA PROP. Based on information from California Regional Multiple Listing Service, Inc. as of #Date#. This information is for your personal, non-commercial use and may not be used for any purpose other than to identify prospective properties you may be interested in purchasing. Display of MLS data is usually deemed reliable but is NOT guaranteed accurate by the MLS. Buyers are responsible for verifying the accuracy of all information and should investigate the data themselves or retain appropriate professionals. Information from sources other than the Listing Agent may have been included in the MLS data. Unless otherwise specified in writing, Broker/Agent has not and will not verify any information obtained from other sources. The Broker/Agent providing the information contained herein may or may not have been the Listing and/or Selling Agent.
