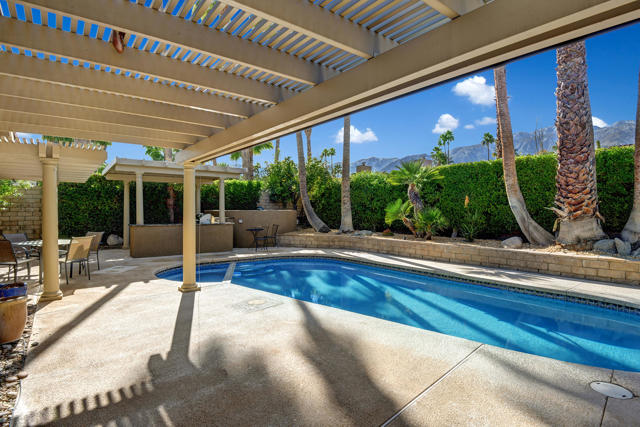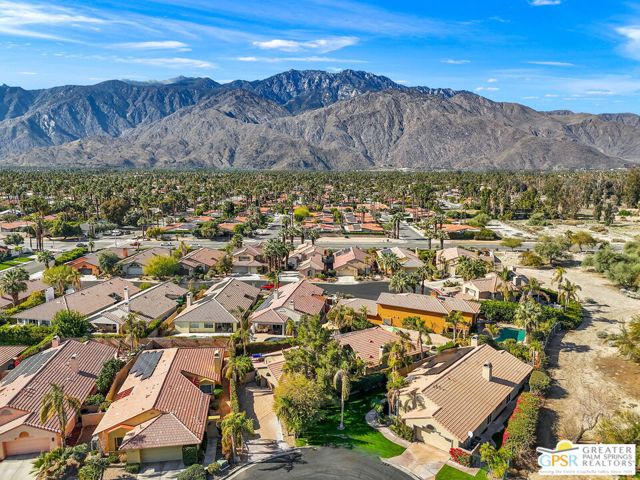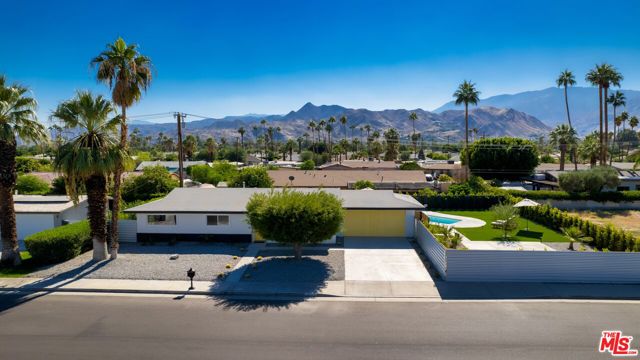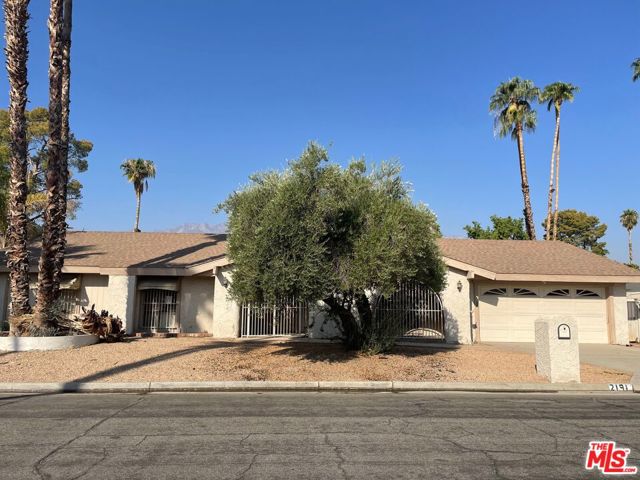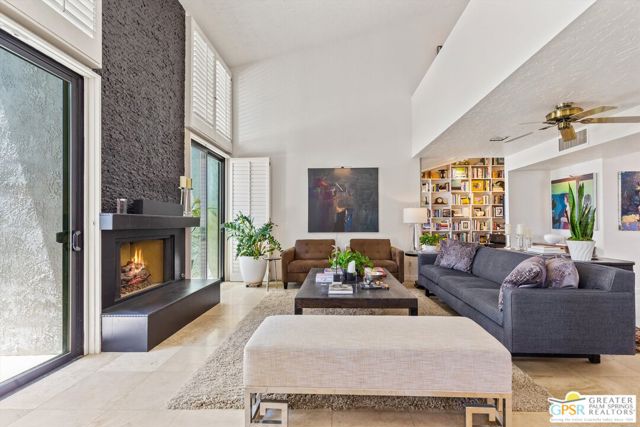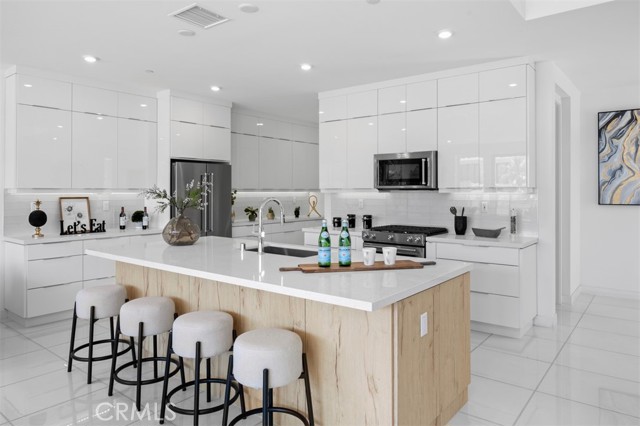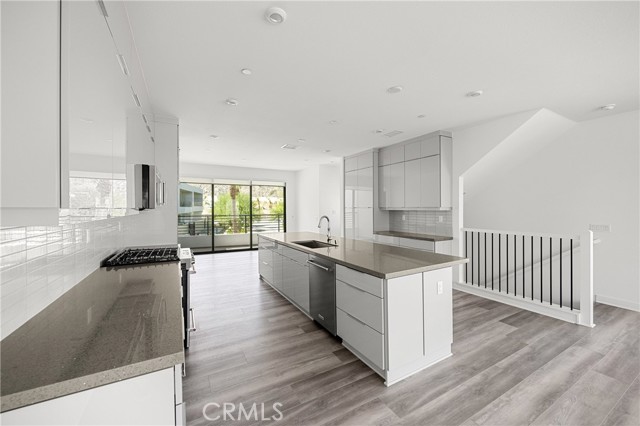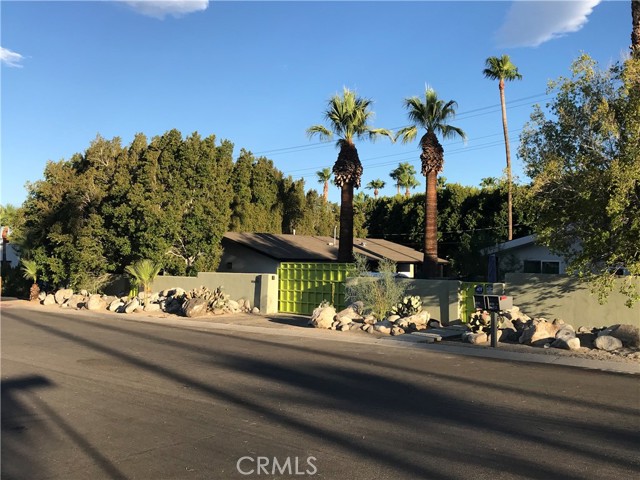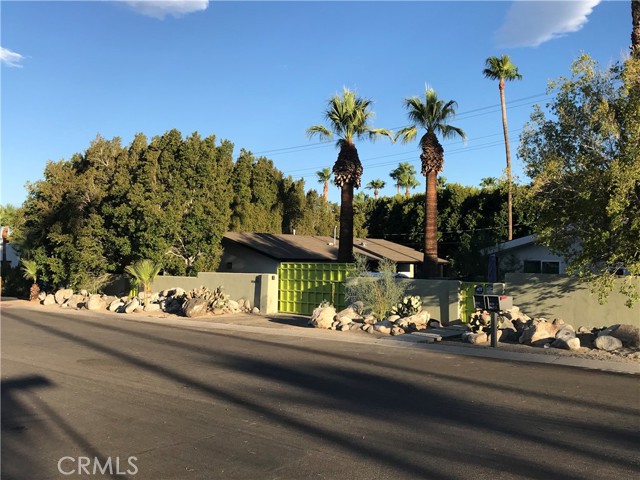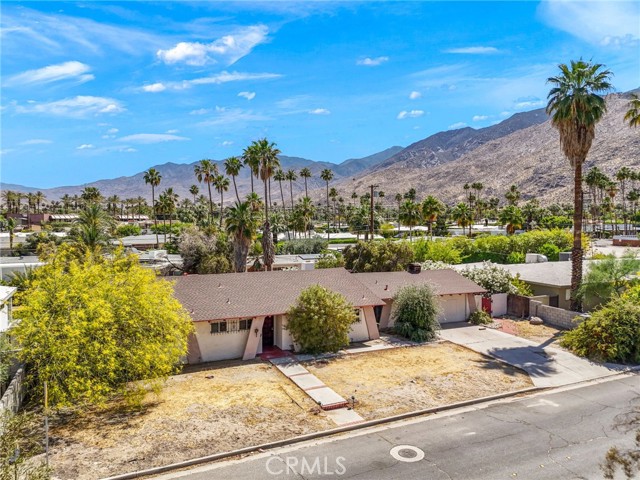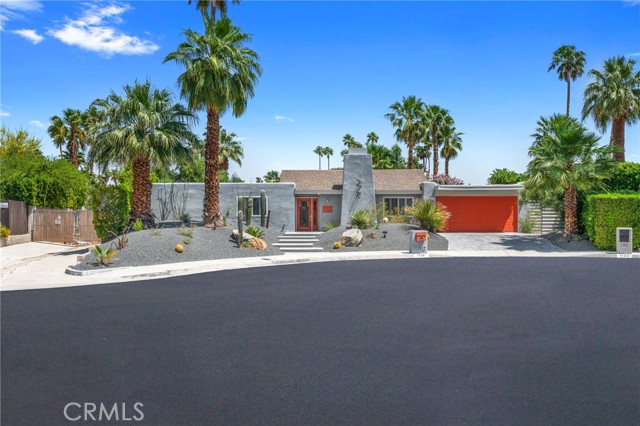1563 San Mateo Drive
Palm Springs, CA 92264
Sold
1563 San Mateo Drive
Palm Springs, CA 92264
Sold
Enjoy amazing mountain views while relaxing in the pool and spa in this beautifully updated Los Compadres home on a cul-du-sac in south Palm Springs on Fee land you own! Both the spacious living room with fireplace and dining room have vaulted ceilings. Tile flooring through-out the entire home. Two en-suite bedrooms with spacious walk-in closets and a third bedroom with shared bath/powder room. Ceiling fans in all bedrooms. Contemporary roller blinds for all windows and sliders. A lux kitchen designed for entertaining for today's chef with modern cabinetry with under cabinet lighting and a spacious custom granite bar island with included bar stool seating for six. Appliances include Thermador double oven, Thermador 5-burner gas cook top with retractable counter hood and faucet for filling pots, LG French door refrigerator, Thermador dishwasher, Fisher and Paykel drawer dishwasher for stemware, and a dual-zone wine refrigerator. Bonus features include owned solar, electric car charging station in the 3-car garage, water softener, updated alarm and 8-camera security system, smarthome thermostat, recessed LED lighting,UV rated windows, electrostatic air-filter and ethernet cabling for living room and primary bedroom TVs. The backyard is made for pool side entertaining with built-in BBQ grill and bar, fountain and covered patio seating area for dining and relaxing. Perfect for full-time, 2nd home or investment/vacation rental. Palm Springs living at its best!
PROPERTY INFORMATION
| MLS # | 219056465PS | Lot Size | 10,890 Sq. Ft. |
| HOA Fees | $0/Monthly | Property Type | Single Family Residence |
| Price | $ 989,000
Price Per SqFt: $ 430 |
DOM | 1679 Days |
| Address | 1563 San Mateo Drive | Type | Residential |
| City | Palm Springs | Sq.Ft. | 2,300 Sq. Ft. |
| Postal Code | 92264 | Garage | 3 |
| County | Riverside | Year Built | 1986 |
| Bed / Bath | 3 / 3 | Parking | 6 |
| Built In | 1986 | Status | Closed |
| Sold Date | 2021-02-22 |
INTERIOR FEATURES
| Has Laundry | Yes |
| Laundry Information | Individual Room |
| Has Fireplace | Yes |
| Fireplace Information | Gas, Living Room |
| Has Appliances | Yes |
| Kitchen Appliances | Gas Cooktop, Microwave, Water Purifier, Water Softener, Refrigerator, Dishwasher, Gas Water Heater |
| Kitchen Information | Granite Counters, Quartz Counters |
| Kitchen Area | Breakfast Counter / Bar |
| Has Heating | Yes |
| Heating Information | Central, Forced Air, Natural Gas |
| Room Information | Living Room, Two Primaries, Walk-In Closet, Main Floor Bedroom |
| Has Cooling | Yes |
| Cooling Information | Central Air |
| Flooring Information | Tile |
| InteriorFeatures Information | High Ceilings |
| DoorFeatures | Double Door Entry, Sliding Doors |
| Entry Level | 1 |
| Has Spa | No |
| SpaDescription | Heated, Private, In Ground |
| WindowFeatures | Blinds |
| SecuritySafety | 24 Hour Security, Closed Circuit Camera(s) |
EXTERIOR FEATURES
| ExteriorFeatures | TV Antenna |
| Roof | Tile |
| Has Pool | Yes |
| Pool | In Ground, Electric Heat, Private |
| Has Patio | Yes |
| Patio | Covered |
| Has Fence | Yes |
| Fencing | Block |
WALKSCORE
MAP
MORTGAGE CALCULATOR
- Principal & Interest:
- Property Tax: $1,055
- Home Insurance:$119
- HOA Fees:$0
- Mortgage Insurance:
PRICE HISTORY
| Date | Event | Price |
| 02/22/2021 | Sold | $1,110,000 |
| 02/21/2021 | Listed | $1,110,000 |
| 02/17/2021 | Pending | $989,000 |
| 01/28/2021 | Listed | $989,000 |
| 01/28/2021 | Sold | $989,000 |

Topfind Realty
REALTOR®
(844)-333-8033
Questions? Contact today.
Interested in buying or selling a home similar to 1563 San Mateo Drive?
Palm Springs Similar Properties
Listing provided courtesy of Kevin Stanley, Bennion Deville Homes. Based on information from California Regional Multiple Listing Service, Inc. as of #Date#. This information is for your personal, non-commercial use and may not be used for any purpose other than to identify prospective properties you may be interested in purchasing. Display of MLS data is usually deemed reliable but is NOT guaranteed accurate by the MLS. Buyers are responsible for verifying the accuracy of all information and should investigate the data themselves or retain appropriate professionals. Information from sources other than the Listing Agent may have been included in the MLS data. Unless otherwise specified in writing, Broker/Agent has not and will not verify any information obtained from other sources. The Broker/Agent providing the information contained herein may or may not have been the Listing and/or Selling Agent.
