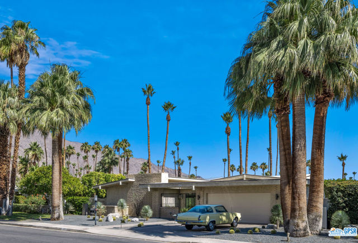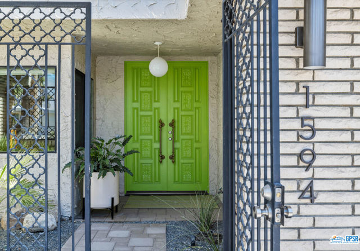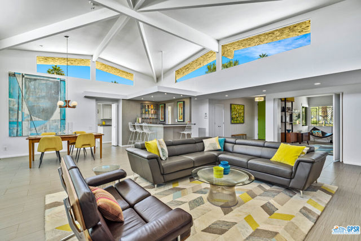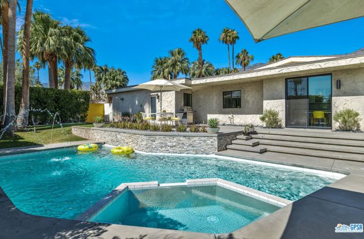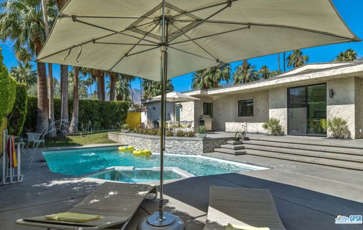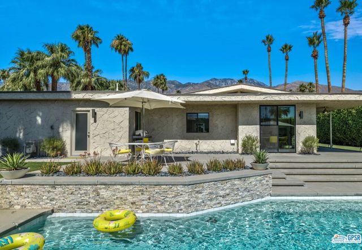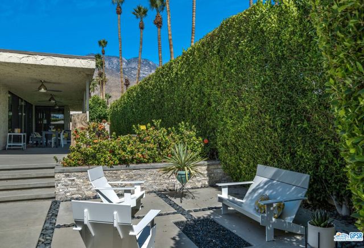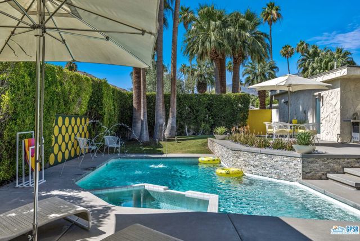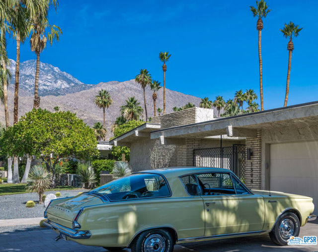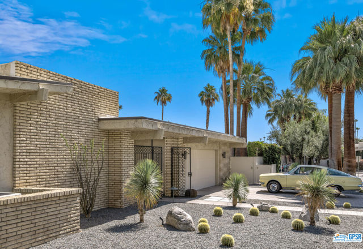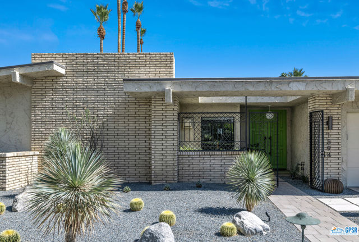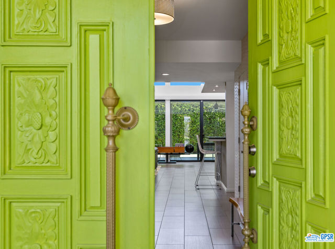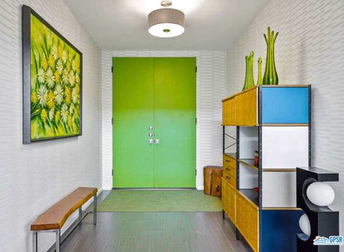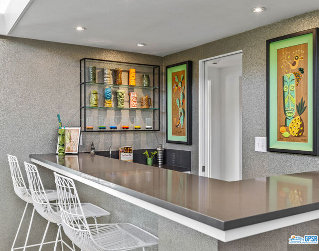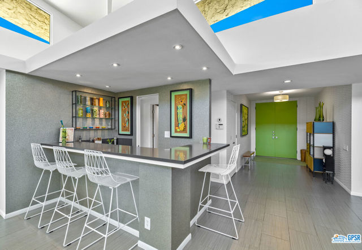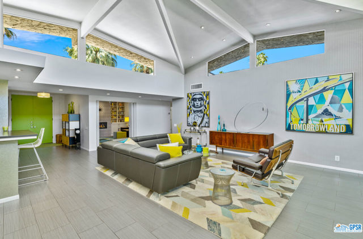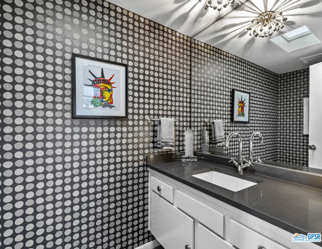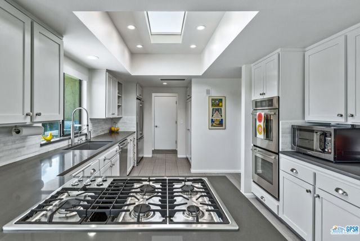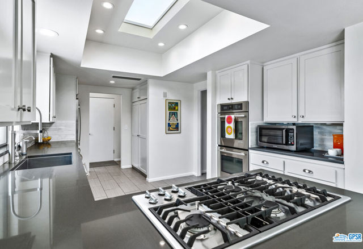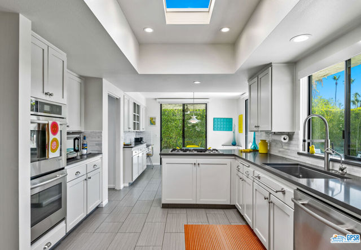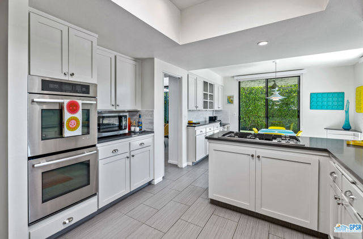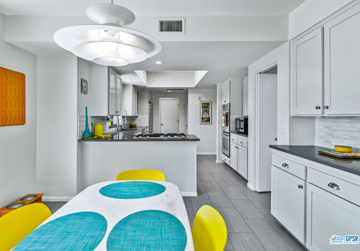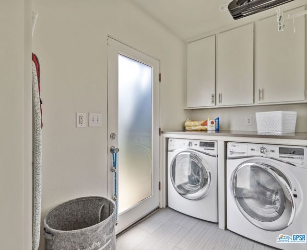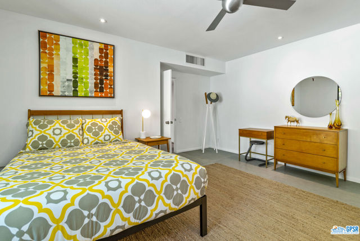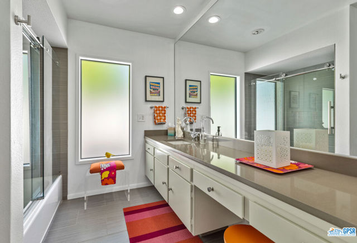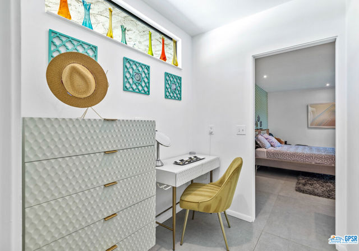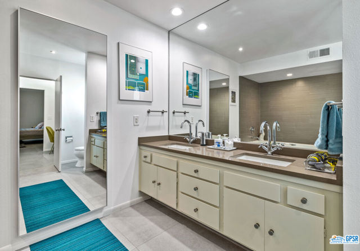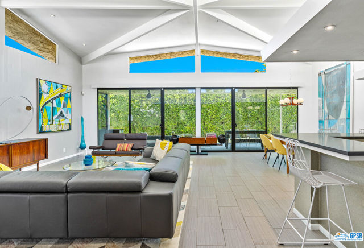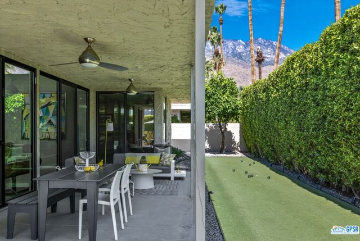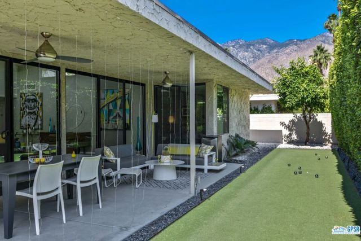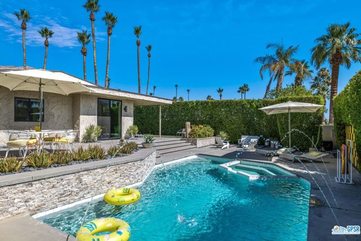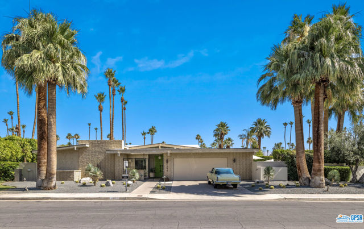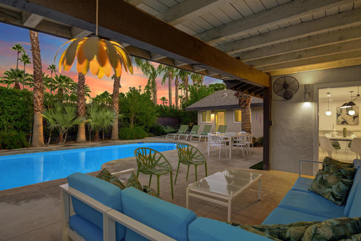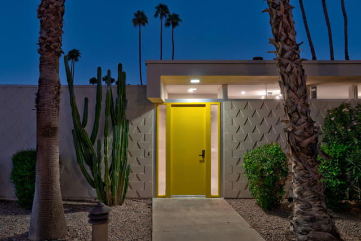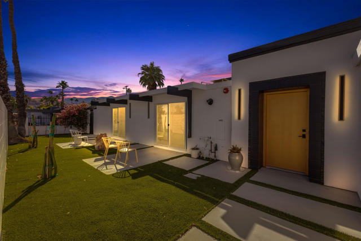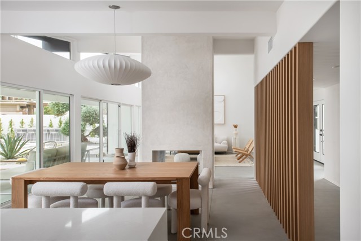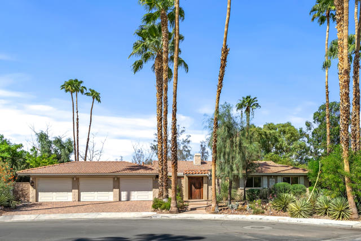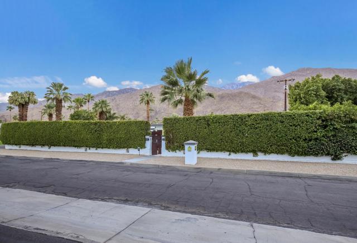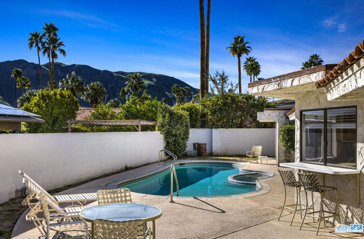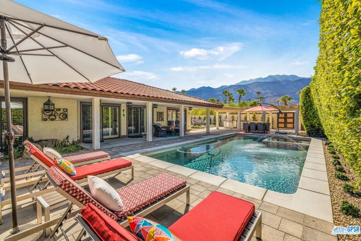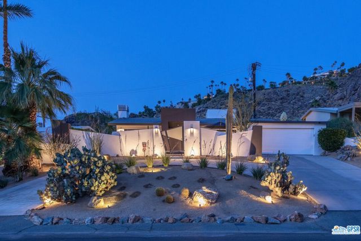1594 Sierra Way
Palm Springs, CA 92264
Sold
1594 Sierra Way
Palm Springs, CA 92264
Sold
Welcome to Canyon Estates, a wonderful neighborhood in South Palm Springs! This fabulous Charles DuBois, A.I.A. designed home was featured on the 2023 Modernism Week Home Tour. Among the highlights of this free-standing corner-lot executive home are: vaulted parasol roof in the living area with clerestory windows on all four sides, entry atrium with a quatrefoil motif on the original iron gates, desert landscaping, an expansive covered patio, bocce court, and private terraced pool/spa with mountain views (no wires) and a gas firepit, oversized primary suite with walk-in closet and dressing area, fully outfitted chef's kitchen with stainless appliances, and owned solar (7.48 kW custom system by Hot Purple Energy). The 3rd bedroom is currently configured as a den with fireplace and great views. Association amenities include: clubhouse designed by Charles DuBois with library, fitness center & game room, 9-hole executive golf course, tennis/pickleball courts, 15 community pools, 12 spas, and association-maintained landscaping. Nothing to do here but move in, unpack, and enjoy this beautiful home in a great location with convenient access to grocery stores, coffee shops, horse stables, and a walking path. Home is on lease land with current land lease through 2064. Rentals of 30 days or more are allowed by the HOA.
PROPERTY INFORMATION
| MLS # | 23289085 | Lot Size | 10,890 Sq. Ft. |
| HOA Fees | $775/Monthly | Property Type | Single Family Residence |
| Price | $ 1,425,000
Price Per SqFt: $ 524 |
DOM | 785 Days |
| Address | 1594 Sierra Way | Type | Residential |
| City | Palm Springs | Sq.Ft. | 2,720 Sq. Ft. |
| Postal Code | 92264 | Garage | N/A |
| County | Riverside | Year Built | 1973 |
| Bed / Bath | 3 / 2.5 | Parking | 4 |
| Built In | 1973 | Status | Closed |
| Sold Date | 2023-12-22 |
INTERIOR FEATURES
| Has Laundry | Yes |
| Laundry Information | Washer Included, Dryer Included, Inside, Individual Room |
| Has Fireplace | Yes |
| Fireplace Information | Den |
| Has Appliances | Yes |
| Kitchen Appliances | Dishwasher, Microwave, Refrigerator, Double Oven, Gas Cooktop |
| Kitchen Information | Walk-In Pantry |
| Kitchen Area | Dining Room, Breakfast Counter / Bar |
| Has Heating | Yes |
| Heating Information | Forced Air, Central |
| Room Information | Den, Walk-In Closet, Living Room, Entry |
| Has Cooling | Yes |
| Cooling Information | Central Air, Dual |
| InteriorFeatures Information | Ceiling Fan(s), Bar, Beamed Ceilings, Cathedral Ceiling(s) |
| EntryLocation | Foyer |
| Entry Level | 1 |
| Has Spa | Yes |
| SpaDescription | In Ground, Private, Association |
| WindowFeatures | Blinds, Custom Covering |
| SecuritySafety | Carbon Monoxide Detector(s), Smoke Detector(s) |
| Bathroom Information | Shower in Tub |
EXTERIOR FEATURES
| FoundationDetails | Slab |
| Roof | Foam |
| Has Pool | Yes |
| Pool | In Ground, Private, Community |
| Has Patio | Yes |
| Patio | Patio Open, Covered, Slab, Front Porch |
| Has Fence | Yes |
| Fencing | Block |
| Has Sprinklers | Yes |
WALKSCORE
MAP
MORTGAGE CALCULATOR
- Principal & Interest:
- Property Tax: $1,520
- Home Insurance:$119
- HOA Fees:$775
- Mortgage Insurance:
PRICE HISTORY
| Date | Event | Price |
| 07/11/2023 | Listed | $1,475,000 |

Topfind Realty
REALTOR®
(844)-333-8033
Questions? Contact today.
Interested in buying or selling a home similar to 1594 Sierra Way?
Palm Springs Similar Properties
Listing provided courtesy of Matthew Reader, BD Homes-The Paul Kaplan Group. Based on information from California Regional Multiple Listing Service, Inc. as of #Date#. This information is for your personal, non-commercial use and may not be used for any purpose other than to identify prospective properties you may be interested in purchasing. Display of MLS data is usually deemed reliable but is NOT guaranteed accurate by the MLS. Buyers are responsible for verifying the accuracy of all information and should investigate the data themselves or retain appropriate professionals. Information from sources other than the Listing Agent may have been included in the MLS data. Unless otherwise specified in writing, Broker/Agent has not and will not verify any information obtained from other sources. The Broker/Agent providing the information contained herein may or may not have been the Listing and/or Selling Agent.

