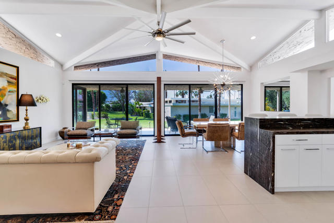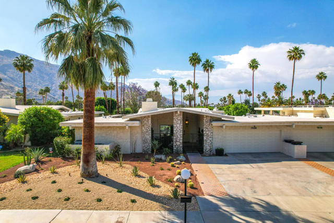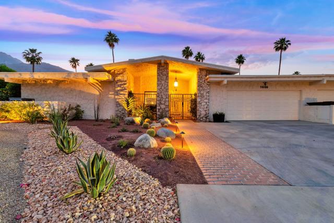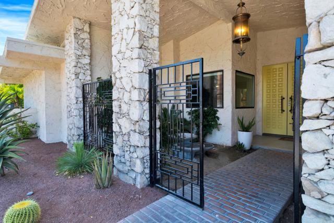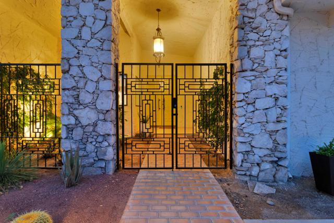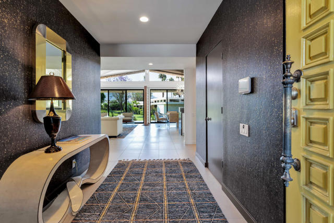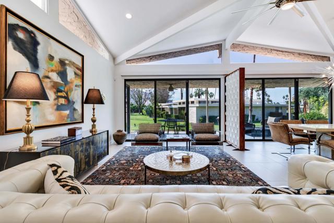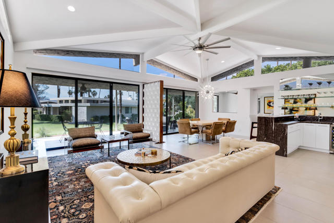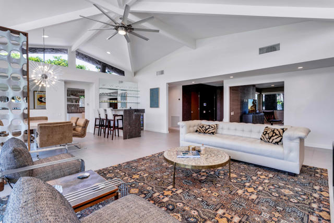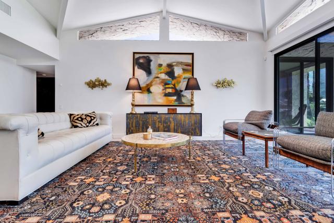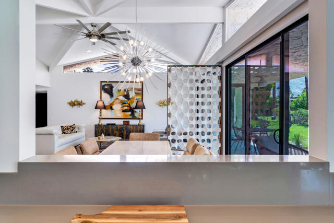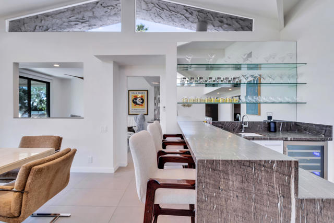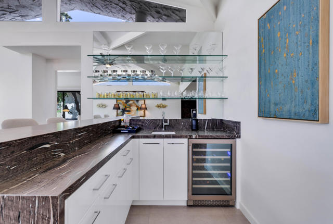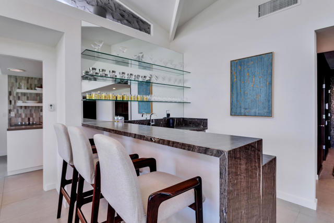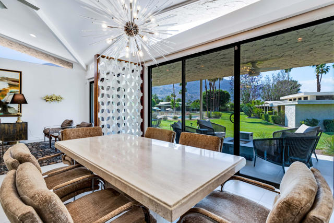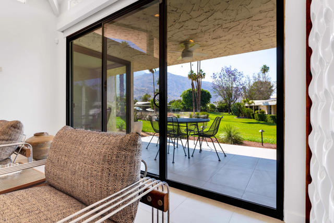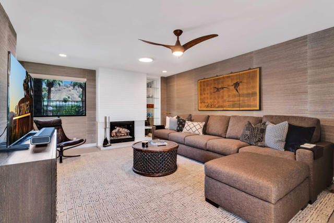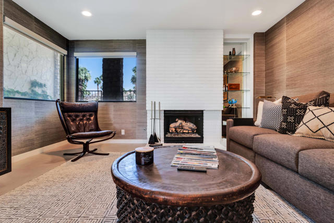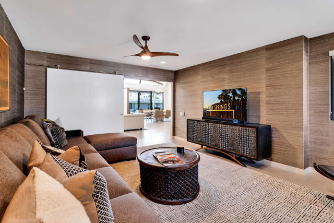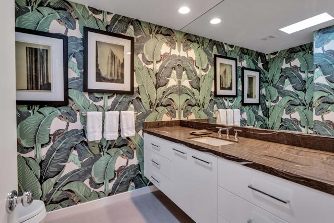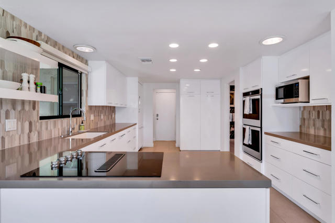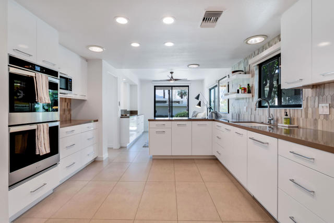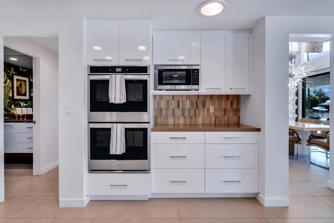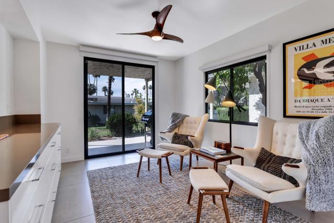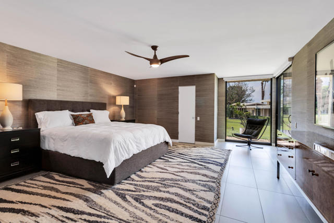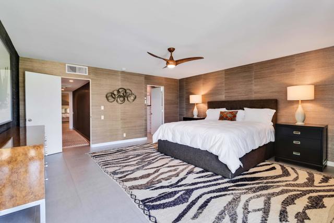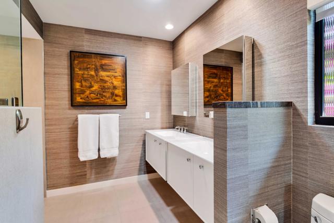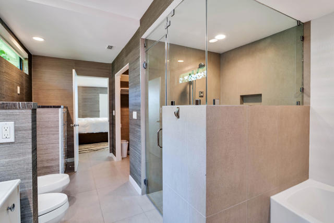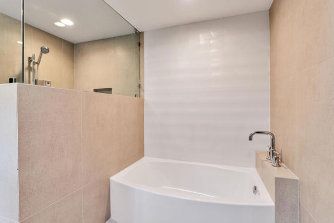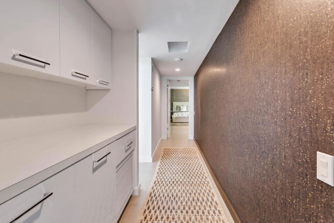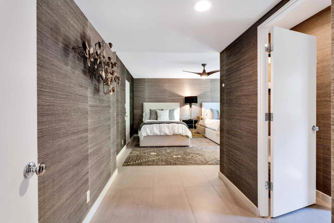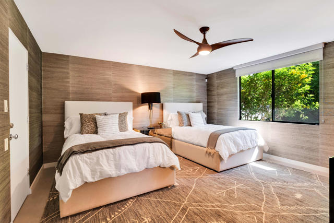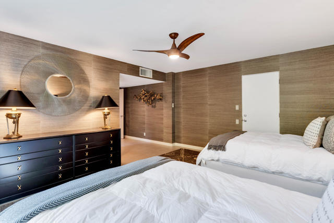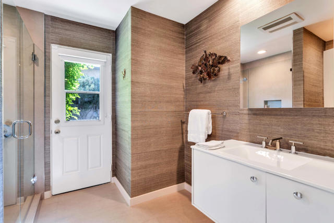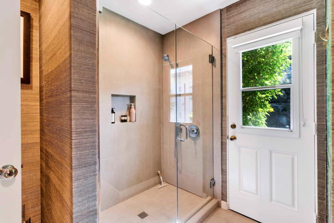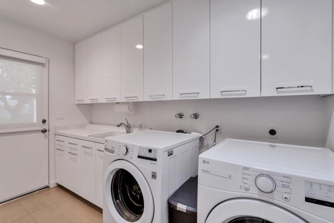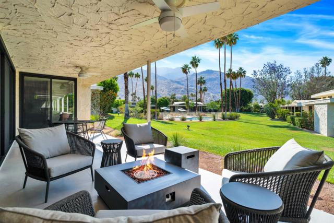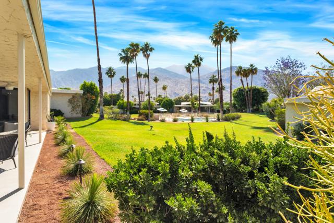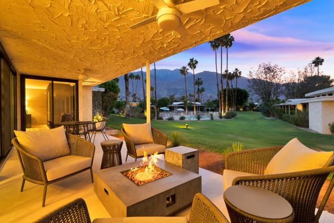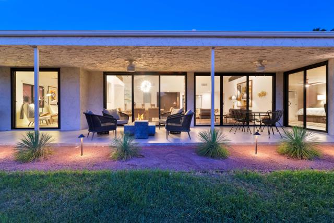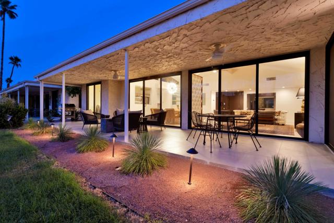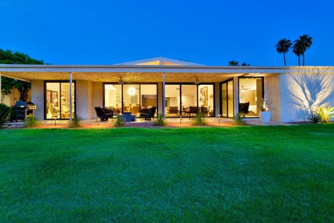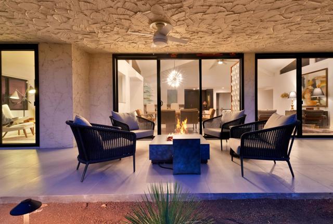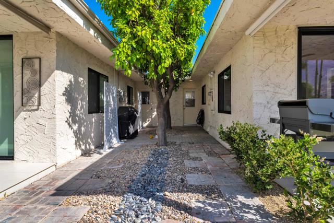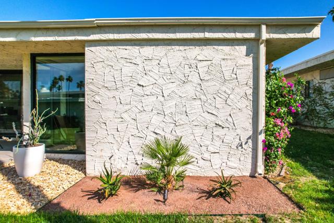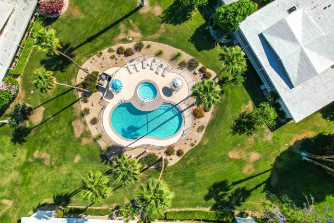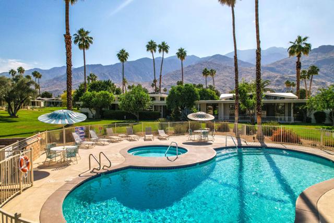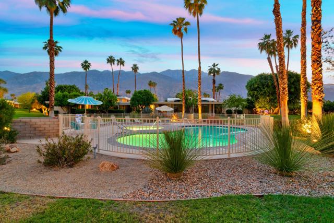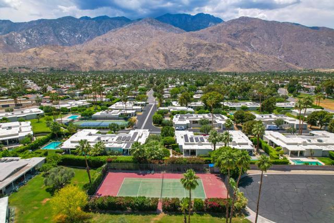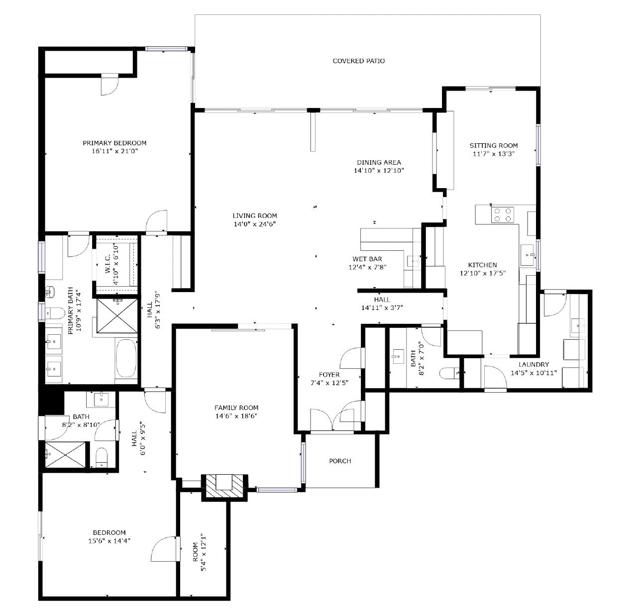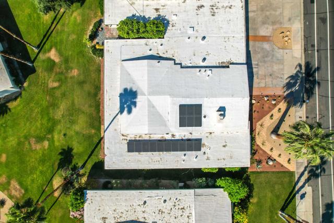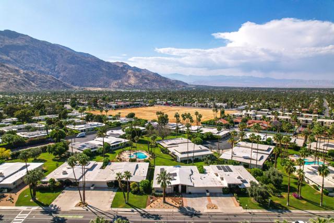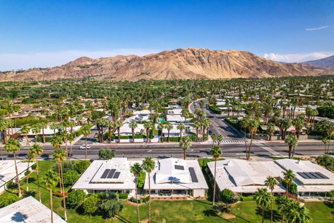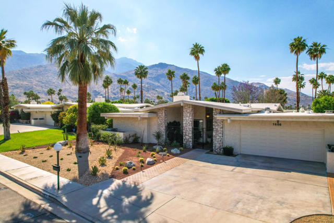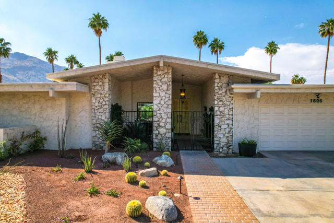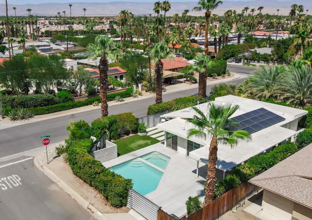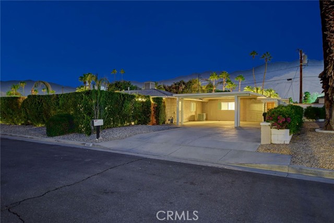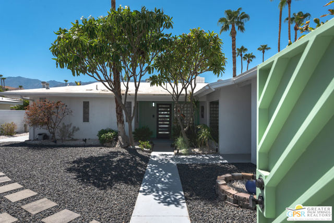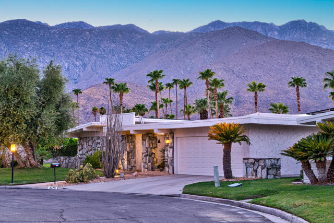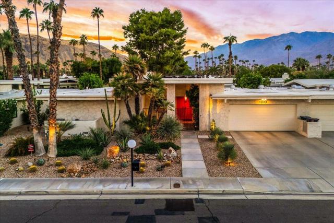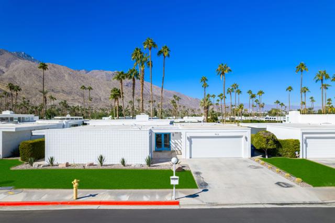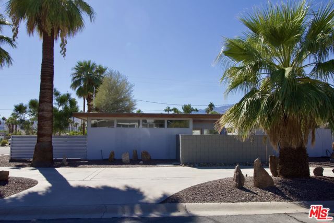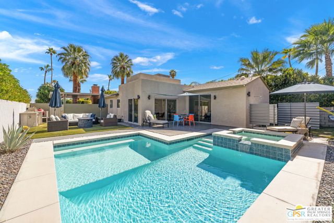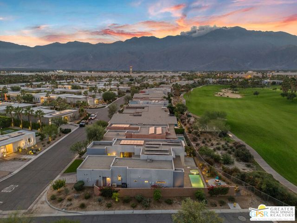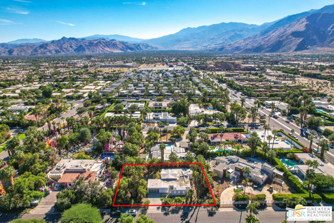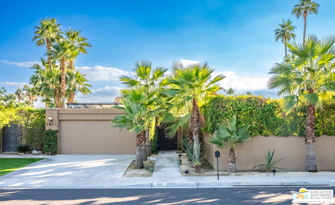1606 La Verne Way
Palm Springs, CA 92264
Sold
1606 La Verne Way
Palm Springs, CA 92264
Sold
No expense was spared in the exquisite renovation of this fantastic home. Originally designed by Charles E Du Bois and built by Roy Fey, and one of just 26 homes in the low-density Canyon Vista Estates HOA in the Twin Palms neighborhood of South Palm Springs. Live the desert lifestyle you've dreamed of. Just about everything in this home is brand new and finished to the highest quality standard. NEW... windows & sliders, kitchen, grass cloth wallpaper, fireplace facade, desert landscaping and more. What's not new? The timeless and breathtaking mountain views. Du Bois homes are coveted by architecturally-minded home buyers for their graciously proportioned rooms, highly livable floor plans, and attention to the indoor-outdoor living experience. The living room has a newly constructed wet bar, perfect for entertaining. The adjacent den/family room can be closed off for privacy and may be a third bedroom. The primary bedroom has direct access to the covered patio. It's en-suite bathroom features a steam shower as well as a separate large bathtub. Bedroom 2 is also generously sized and en-suite. Direct access to the covered patio from living room, kitchen and primary bedroom. Clerestory windows bathe the home in light. Brand new floor to ceiling glass sliders offer unobstructed views of the western mountains. 16x 360W solar panels are fully owned! Canyon Vista Estates offers swimming pools and tennis courts. Smoketree shopping center is short walk away. Call to see this home now
PROPERTY INFORMATION
| MLS # | 219095287PS | Lot Size | 5,227 Sq. Ft. |
| HOA Fees | $700/Monthly | Property Type | Condominium |
| Price | $ 1,299,000
Price Per SqFt: $ 483 |
DOM | 773 Days |
| Address | 1606 La Verne Way | Type | Residential |
| City | Palm Springs | Sq.Ft. | 2,690 Sq. Ft. |
| Postal Code | 92264 | Garage | 2 |
| County | Riverside | Year Built | 1976 |
| Bed / Bath | 2 / 1.5 | Parking | 4 |
| Built In | 1976 | Status | Closed |
| Sold Date | 2023-10-25 |
INTERIOR FEATURES
| Has Laundry | Yes |
| Laundry Information | Individual Room |
| Has Fireplace | Yes |
| Fireplace Information | Gas, Den |
| Has Appliances | Yes |
| Kitchen Appliances | Electric Cooktop, Microwave, Refrigerator, Disposal, Dishwasher, Gas Water Heater |
| Kitchen Information | Remodeled Kitchen |
| Kitchen Area | Breakfast Nook, In Living Room, Dining Room |
| Has Heating | Yes |
| Heating Information | Central, Forced Air |
| Room Information | Den, Living Room, Formal Entry, Two Primaries, Walk-In Closet |
| Has Cooling | Yes |
| Cooling Information | Zoned, Central Air |
| Flooring Information | Tile |
| InteriorFeatures Information | High Ceilings, Wet Bar, Open Floorplan |
| DoorFeatures | Double Door Entry |
| Has Spa | No |
| SpaDescription | Community, Heated, In Ground |
| WindowFeatures | Blinds |
| Bathroom Information | Separate tub and shower, Remodeled, Vanity area, Bidet |
EXTERIOR FEATURES
| Has Pool | Yes |
| Pool | In Ground, Electric Heat, Community |
| Has Patio | Yes |
| Patio | Covered |
| Has Fence | No |
| Fencing | None |
| Has Sprinklers | Yes |
WALKSCORE
MAP
MORTGAGE CALCULATOR
- Principal & Interest:
- Property Tax: $1,386
- Home Insurance:$119
- HOA Fees:$700
- Mortgage Insurance:
PRICE HISTORY
| Date | Event | Price |
| 05/20/2023 | Listed | $1,399,000 |

Topfind Realty
REALTOR®
(844)-333-8033
Questions? Contact today.
Interested in buying or selling a home similar to 1606 La Verne Way?
Palm Springs Similar Properties
Listing provided courtesy of Greg Tormo, BD Homes-The Paul Kaplan Group. Based on information from California Regional Multiple Listing Service, Inc. as of #Date#. This information is for your personal, non-commercial use and may not be used for any purpose other than to identify prospective properties you may be interested in purchasing. Display of MLS data is usually deemed reliable but is NOT guaranteed accurate by the MLS. Buyers are responsible for verifying the accuracy of all information and should investigate the data themselves or retain appropriate professionals. Information from sources other than the Listing Agent may have been included in the MLS data. Unless otherwise specified in writing, Broker/Agent has not and will not verify any information obtained from other sources. The Broker/Agent providing the information contained herein may or may not have been the Listing and/or Selling Agent.
