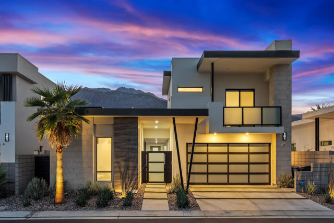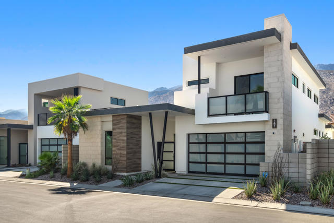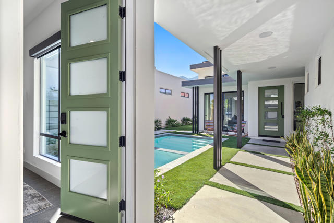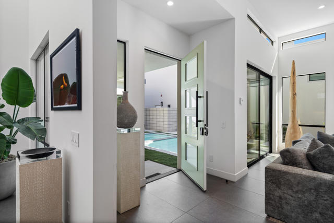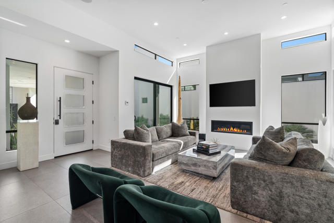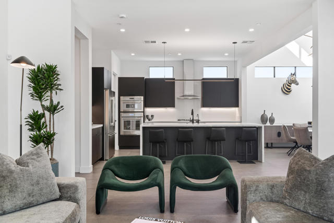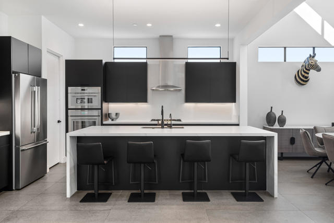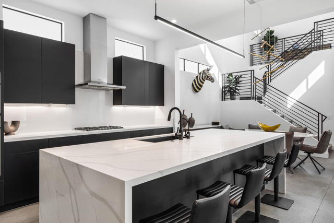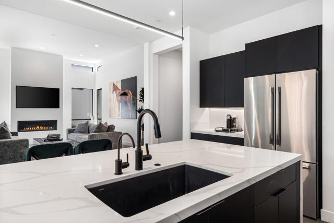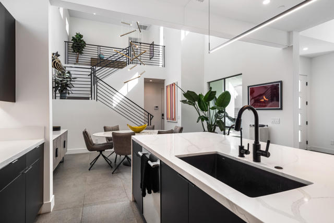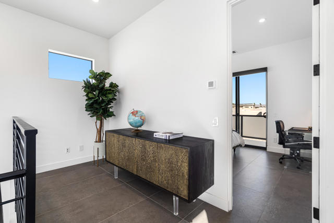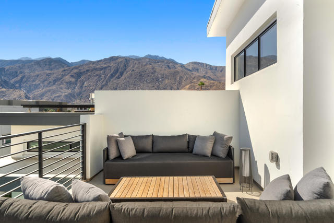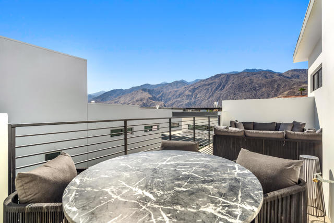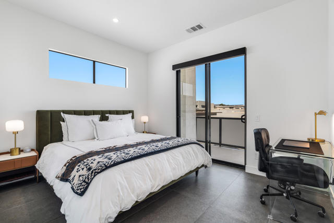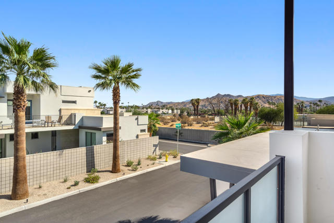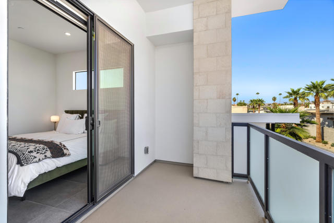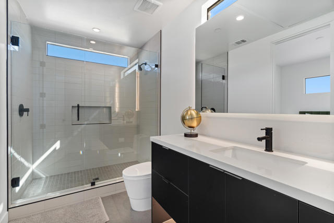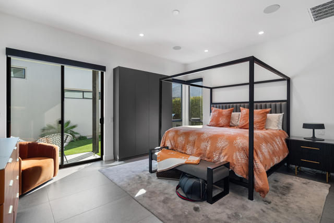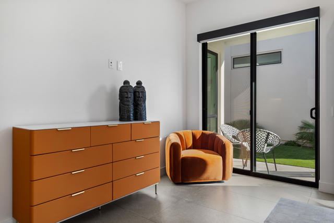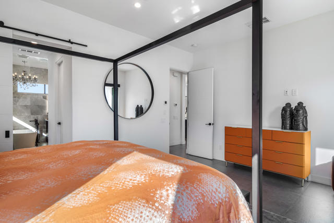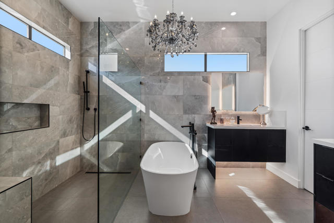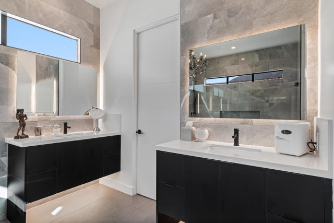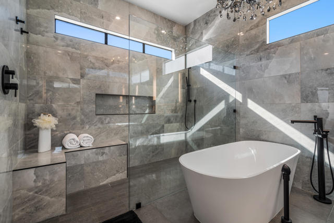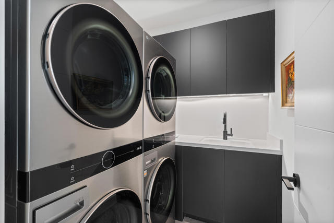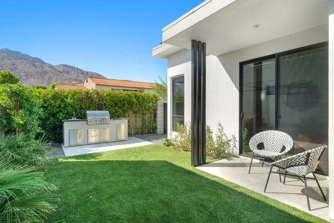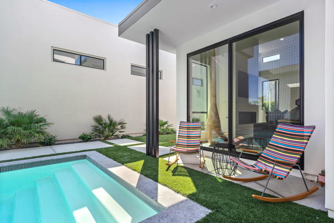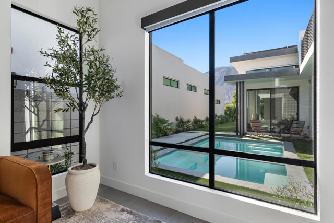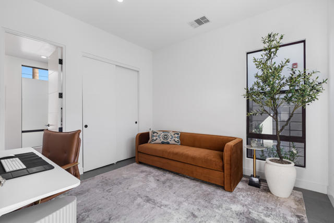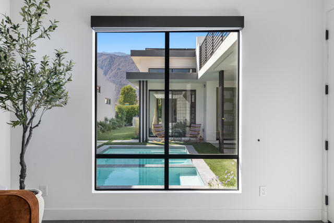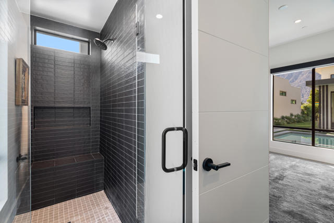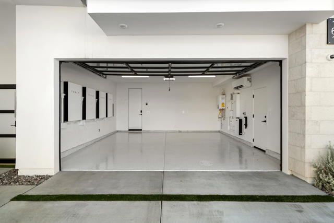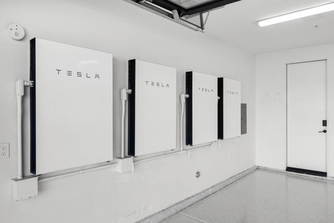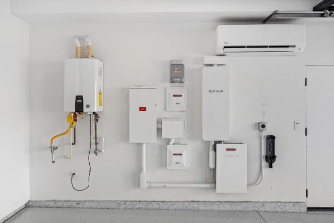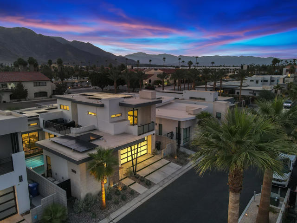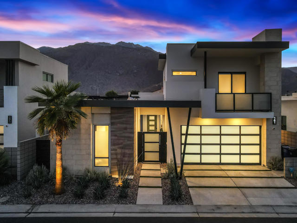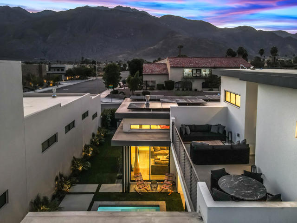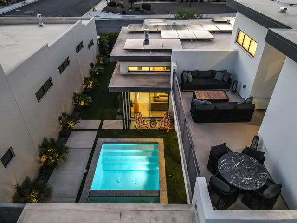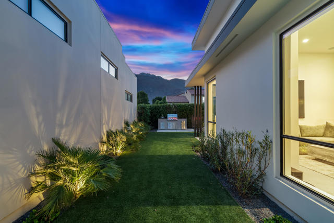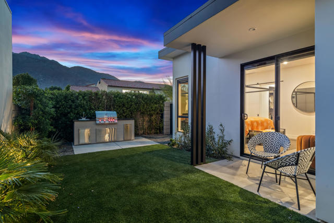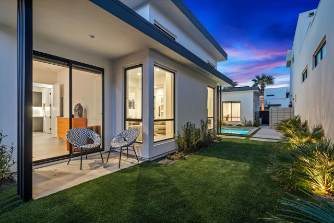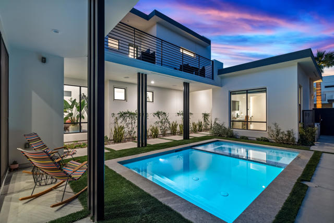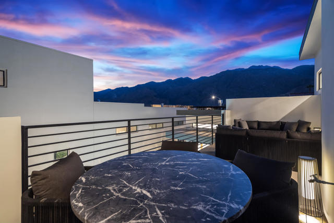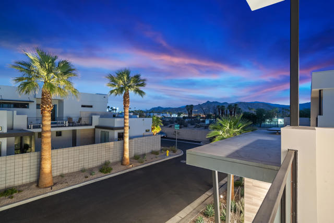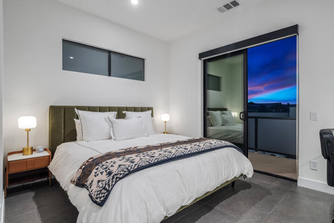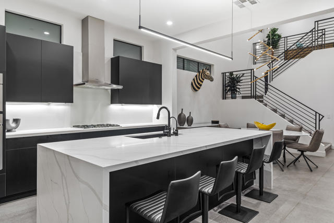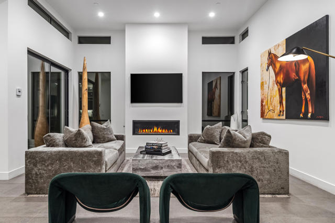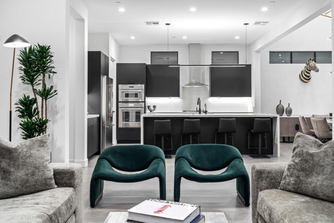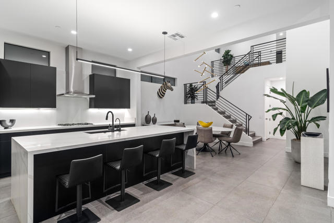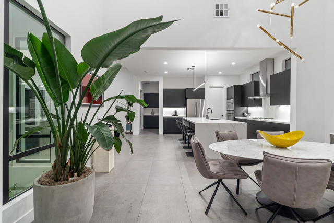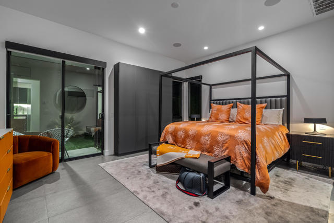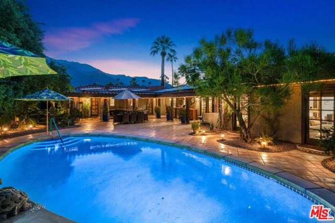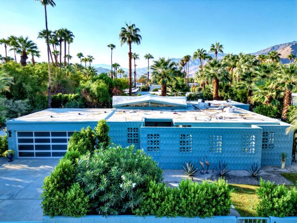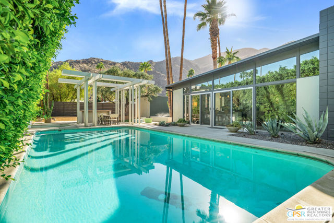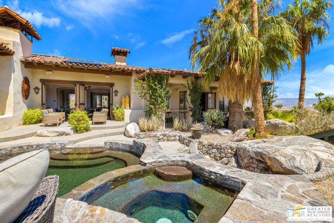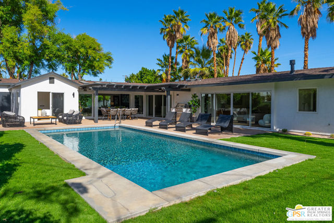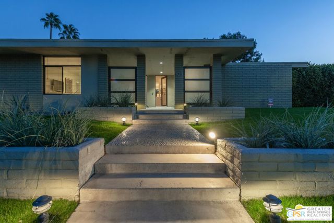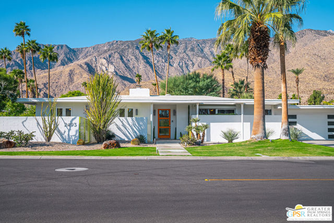161 Holliday Way
Palm Springs, CA 92262
Offered fully turnkey, this modern newly constructed home, completed in 2023 truly has it all! Conveniently located near all that Palm Springs has to offer in The Vue gated community, this property seamlessly blends contemporary design with thoughtful details & amazing views of Mt. San Jacinto. Enjoy open-concept living spaces bathed in natural light, perfect for entertaining. This spacious floor plan features 3 bedrooms and 3.5 baths with a separate casita--ideal for an office or private guest suite. Upgraded black veneer on all casework, quartz countertops, custom lighting and large format tile floors throughout the entire home creates a super sleek and modern feel. The generously sized primary bedroom is located on the first floor with a large en-suite bathroom, a free-standing tub, oversized shower, and dual custom built closets. The house is equipped with 55 solar panels and the garage features 4 Tesla Power wall batteries, an EV charger, durable epoxy floors and the split A/C system allows for climate control throughout the year. Step outside to a stunning saltwater pool, surrounded by upgraded landscaping, lighting that enhances the outdoor ambiance to enjoy dining at the custom outdoor BBQ kitchen. Home has many more upgrades and comes fully furnished w/ designer grade furniture. Come see it in person!
PROPERTY INFORMATION
| MLS # | 219118650PS | Lot Size | 5,000 Sq. Ft. |
| HOA Fees | $175/Monthly | Property Type | Single Family Residence |
| Price | $ 1,997,000
Price Per SqFt: $ 861 |
DOM | 381 Days |
| Address | 161 Holliday Way | Type | Residential |
| City | Palm Springs | Sq.Ft. | 2,319 Sq. Ft. |
| Postal Code | 92262 | Garage | 2 |
| County | Riverside | Year Built | 2023 |
| Bed / Bath | 3 / 3.5 | Parking | 4 |
| Built In | 2023 | Status | Active |
INTERIOR FEATURES
| Has Fireplace | Yes |
| Fireplace Information | Gas, Living Room |
| Has Appliances | Yes |
| Kitchen Appliances | Gas Cooktop, Microwave, Convection Oven, Water Line to Refrigerator, Refrigerator, Freezer, Dishwasher |
| Kitchen Information | Kitchen Island, Quartz Counters |
| Kitchen Area | Breakfast Counter / Bar |
| Has Heating | Yes |
| Heating Information | Central, Forced Air |
| Room Information | Living Room, Guest/Maid's Quarters, Main Floor Primary Bedroom, Walk-In Closet, Retreat |
| Has Cooling | Yes |
| Cooling Information | Central Air |
| Flooring Information | Tile |
| InteriorFeatures Information | High Ceilings |
| Has Spa | No |
| SpaDescription | Heated, In Ground |
| SecuritySafety | Fire Sprinkler System, Wired for Alarm System, Gated Community, Fire and Smoke Detection System |
| Bathroom Information | Bidet, Separate tub and shower, Vanity area |
EXTERIOR FEATURES
| ExteriorFeatures | Barbecue Private |
| FoundationDetails | Slab |
| Roof | Foam |
| Has Pool | Yes |
| Pool | In Ground, Electric Heat, Gunite, Private |
| Has Patio | Yes |
| Patio | Covered, Roof Top |
| Has Fence | Yes |
| Fencing | Block |
| Has Sprinklers | Yes |
WALKSCORE
MAP
MORTGAGE CALCULATOR
- Principal & Interest:
- Property Tax: $2,130
- Home Insurance:$119
- HOA Fees:$175
- Mortgage Insurance:
PRICE HISTORY
| Date | Event | Price |
| 10/21/2024 | Listed | $1,997,000 |

Topfind Realty
REALTOR®
(844)-333-8033
Questions? Contact today.
Use a Topfind agent and receive a cash rebate of up to $19,970
Listing provided courtesy of Kyle Gilligan, Compass. Based on information from California Regional Multiple Listing Service, Inc. as of #Date#. This information is for your personal, non-commercial use and may not be used for any purpose other than to identify prospective properties you may be interested in purchasing. Display of MLS data is usually deemed reliable but is NOT guaranteed accurate by the MLS. Buyers are responsible for verifying the accuracy of all information and should investigate the data themselves or retain appropriate professionals. Information from sources other than the Listing Agent may have been included in the MLS data. Unless otherwise specified in writing, Broker/Agent has not and will not verify any information obtained from other sources. The Broker/Agent providing the information contained herein may or may not have been the Listing and/or Selling Agent.
