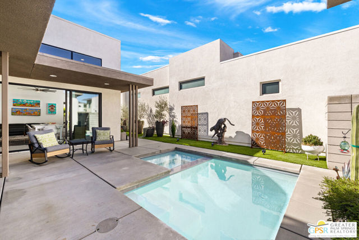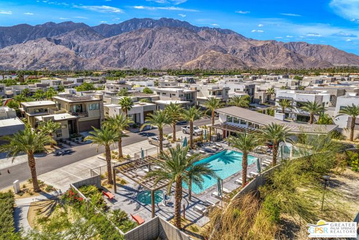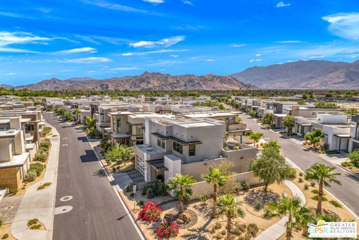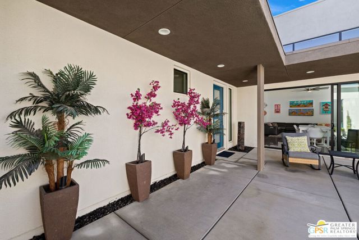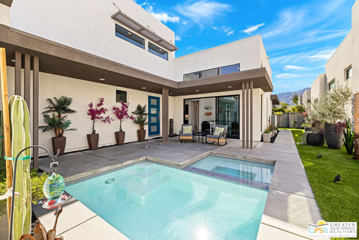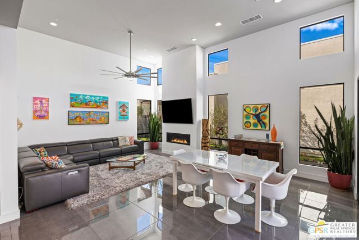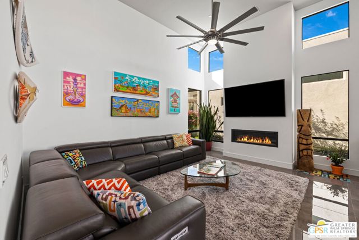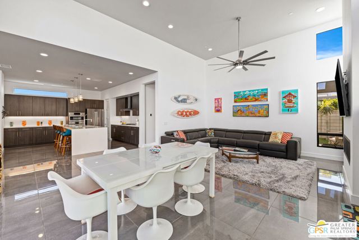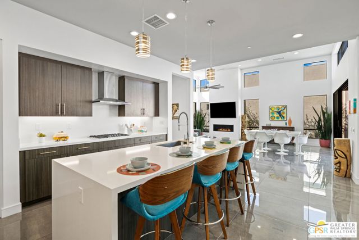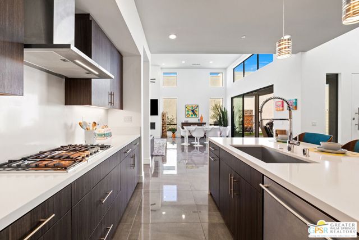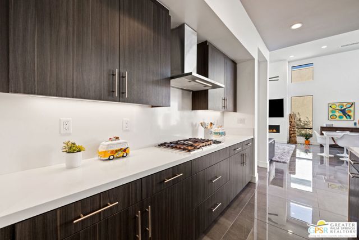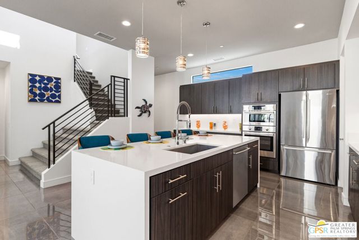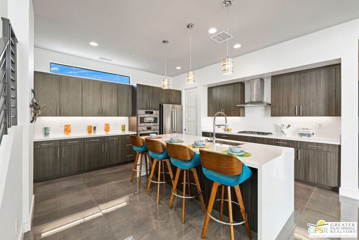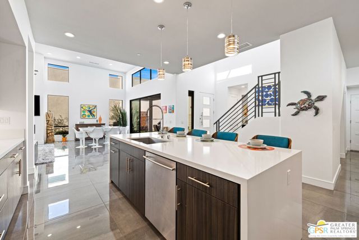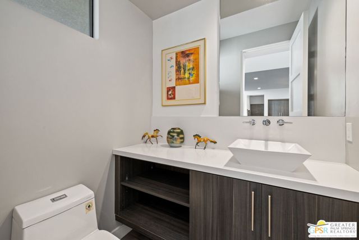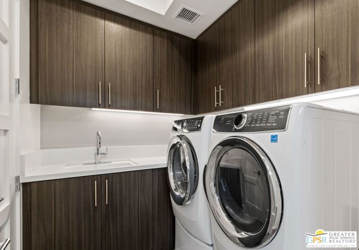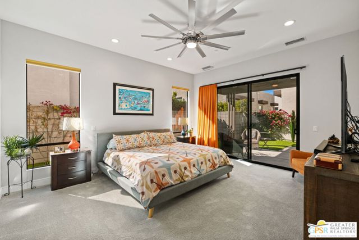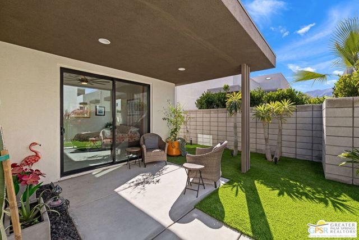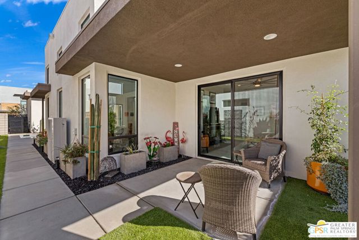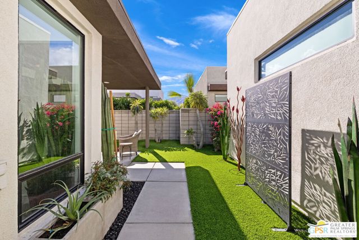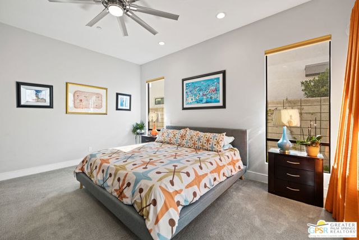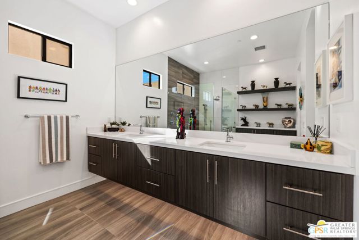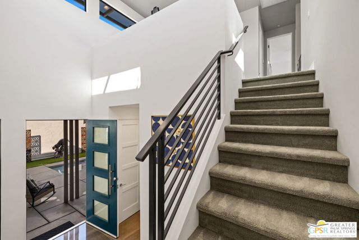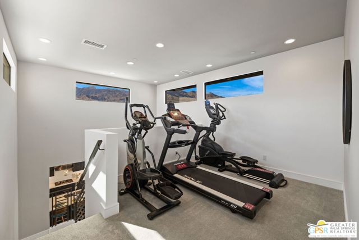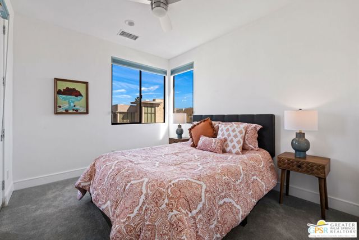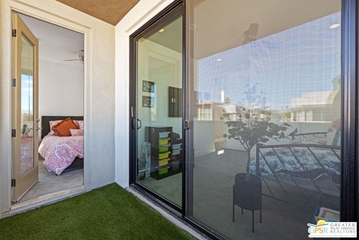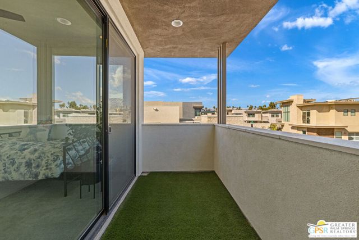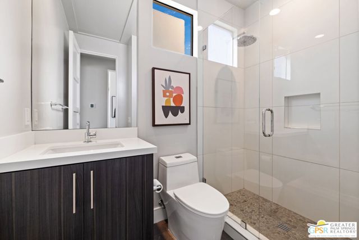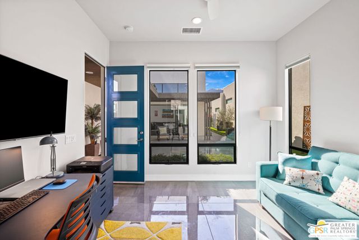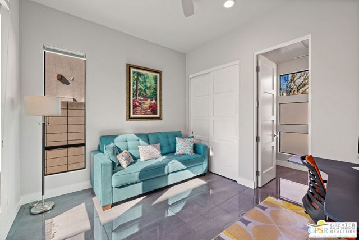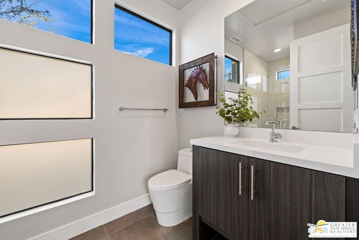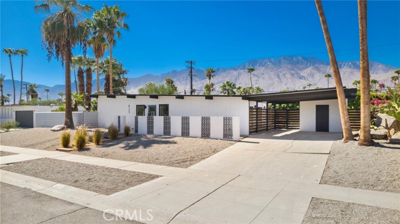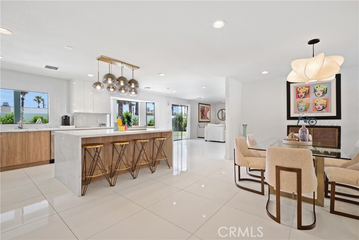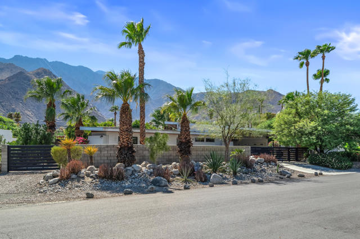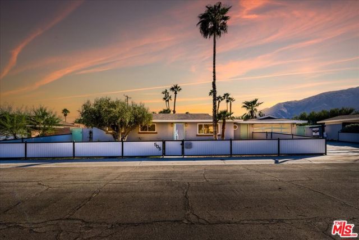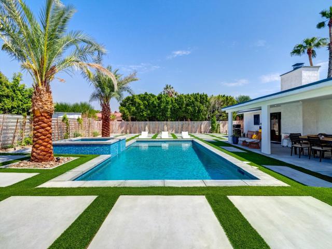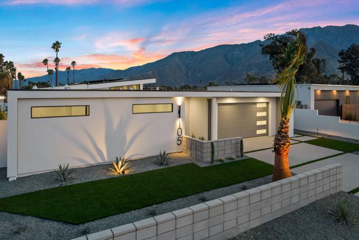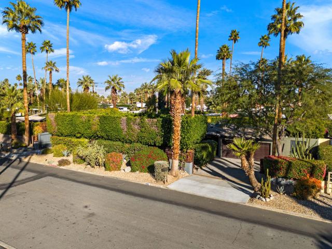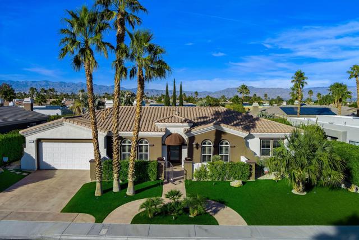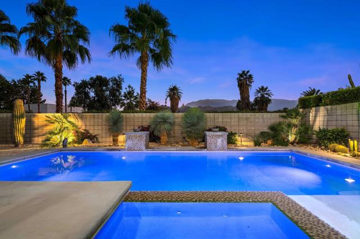165 Vibe Way
Palm Springs, CA 92262
Sold
HIGHLY UPGRADED detached home PRICED LOWER THAN RECENT SALES comes with a PRIVATE POOL, SPA and a PAID FOR AND OWNED SOLAR SYSTEM (30 panels and 2 Tesla wall batteries). Stylish 4 bed + den, 3.5 bath LX Plan 3 Residence includes tall ceilings, an open floor plan, modern design finishes like quartz counters and tile flooring, main floor Primary Ensuite with bath, a private saline pool and spa, 30 solar panels, 2 Tesla batteries, and desert-friendly landscaping that is styled up at night with custom exterior lighting! On-site community pool with clubhouse-style living area, bocce ball courts, and private dog park, too! Located in Central Palm Springs and within blocks of Palm Springs Cultural Center, Vibe has become one of the best places to live! Additional highlights include an ultra-modern kitchen with quartz counters, detached island, and walk-in pantry; a light and bright great room that opens to the saline pool and spa PLUS a main floor Primary Ensuite complete with outdoor patio, walk-in closet and a large spa-like bath with dual vanities and an oversized walk-in shower. The main floor also has a powder bath, inside laundry room and attached two car garage. Upstairs you will love the den (currently enjoyed as a wellness area) plus Bedrooms Two and Three that open to a second-floor deck that looks out to the surrounding mountains. Easy access to the hallway bathroom, too! Detached Guest House (Bedroom Four) has a separate entrance, private bath and HVAC unit.
PROPERTY INFORMATION
| MLS # | 24355611 | Lot Size | 5,227 Sq. Ft. |
| HOA Fees | $224/Monthly | Property Type | Single Family Residence |
| Price | $ 1,350,000
Price Per SqFt: $ 530 |
DOM | 511 Days |
| Address | 165 Vibe Way | Type | Residential |
| City | Palm Springs | Sq.Ft. | 2,547 Sq. Ft. |
| Postal Code | 92262 | Garage | 2 |
| County | Riverside | Year Built | 2020 |
| Bed / Bath | 4 / 3.5 | Parking | 2 |
| Built In | 2020 | Status | Closed |
| Sold Date | 2024-06-25 |
INTERIOR FEATURES
| Has Laundry | Yes |
| Laundry Information | Washer Included, Dryer Included, Individual Room, Inside |
| Has Fireplace | Yes |
| Fireplace Information | Living Room |
| Has Appliances | Yes |
| Kitchen Appliances | Dishwasher, Disposal, Microwave, Refrigerator, Built-In, Gas Cooktop, Electric Oven, Oven |
| Kitchen Information | Kitchen Island |
| Kitchen Area | Dining Room |
| Has Heating | Yes |
| Heating Information | Central, Forced Air, Fireplace(s), Zoned |
| Room Information | Utility Room, Living Room, Formal Entry, Primary Bathroom, Walk-In Closet, Great Room |
| Has Cooling | Yes |
| Cooling Information | Central Air |
| Flooring Information | Tile, Carpet |
| InteriorFeatures Information | Ceiling Fan(s), Cathedral Ceiling(s), Recessed Lighting, Open Floorplan, High Ceilings |
| DoorFeatures | Sliding Doors |
| EntryLocation | Main Level |
| Has Spa | Yes |
| SpaDescription | Gunite, Heated, In Ground, Private, Community |
| WindowFeatures | Screens, Blinds, Drapes, Double Pane Windows |
| SecuritySafety | Gated Community, Carbon Monoxide Detector(s), Fire Sprinkler System, Smoke Detector(s) |
| Bathroom Information | Vanity area, Shower, Tile Counters |
EXTERIOR FEATURES
| FoundationDetails | Slab |
| Has Pool | Yes |
| Pool | Gunite, Salt Water, In Ground, Filtered, Heated, Lap, Private, Community |
| Has Patio | Yes |
| Patio | Patio Open, Concrete |
| Has Fence | Yes |
| Fencing | Block |
| Has Sprinklers | Yes |
WALKSCORE
MAP
MORTGAGE CALCULATOR
- Principal & Interest:
- Property Tax: $1,440
- Home Insurance:$119
- HOA Fees:$224
- Mortgage Insurance:
PRICE HISTORY
| Date | Event | Price |
| 02/07/2024 | Listed | $1,439,500 |

Topfind Realty
REALTOR®
(844)-333-8033
Questions? Contact today.
Interested in buying or selling a home similar to 165 Vibe Way?
Palm Springs Similar Properties
Listing provided courtesy of Brady Sandahl, Keller Williams Luxury Homes. Based on information from California Regional Multiple Listing Service, Inc. as of #Date#. This information is for your personal, non-commercial use and may not be used for any purpose other than to identify prospective properties you may be interested in purchasing. Display of MLS data is usually deemed reliable but is NOT guaranteed accurate by the MLS. Buyers are responsible for verifying the accuracy of all information and should investigate the data themselves or retain appropriate professionals. Information from sources other than the Listing Agent may have been included in the MLS data. Unless otherwise specified in writing, Broker/Agent has not and will not verify any information obtained from other sources. The Broker/Agent providing the information contained herein may or may not have been the Listing and/or Selling Agent.

