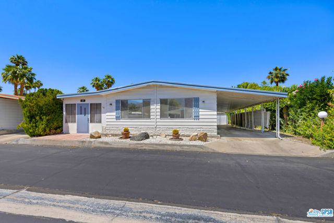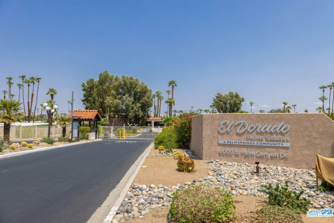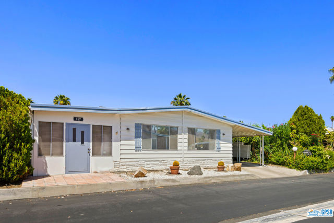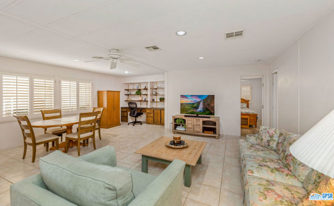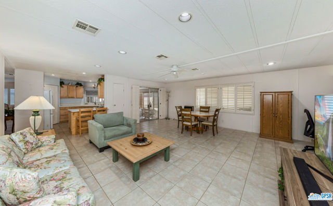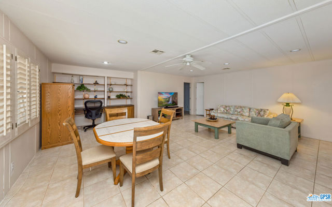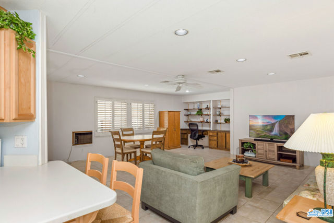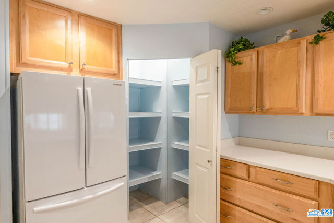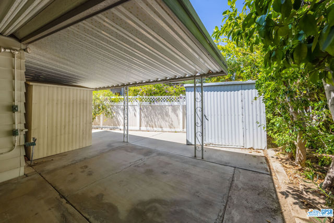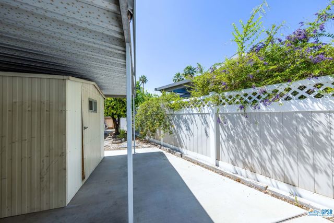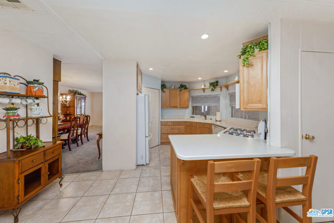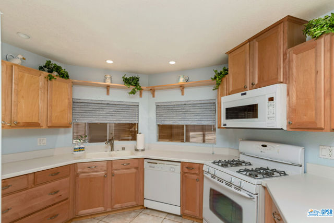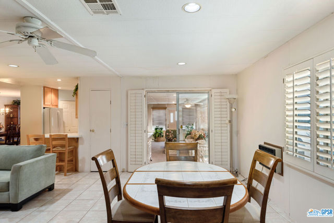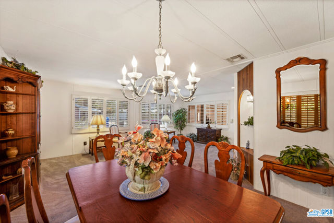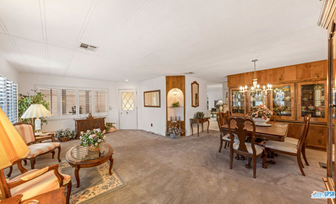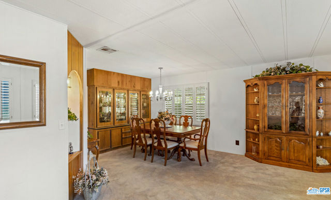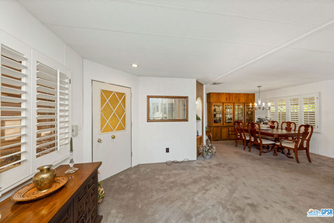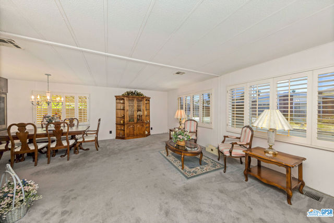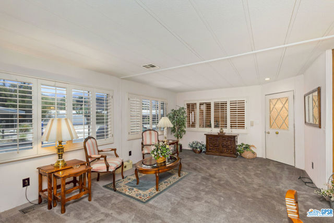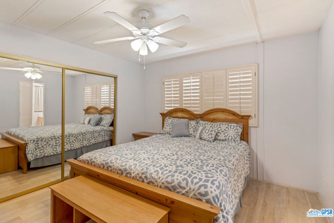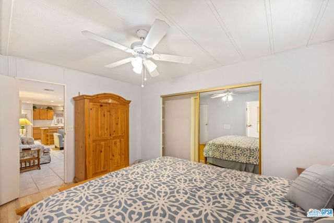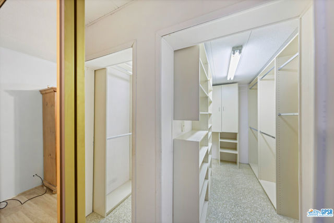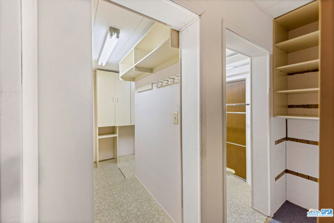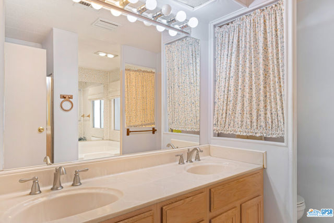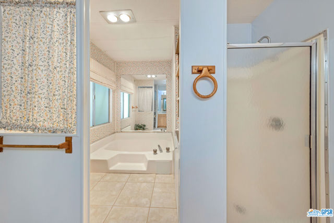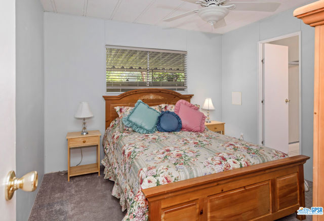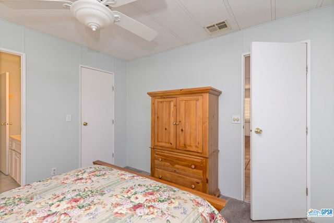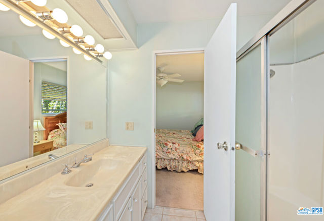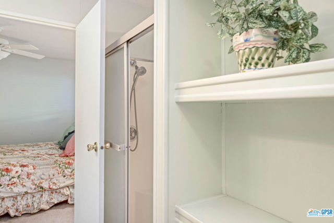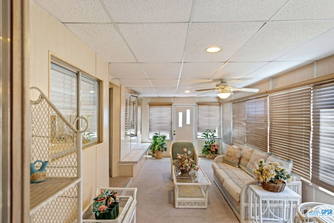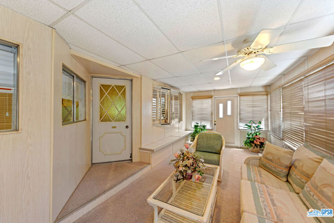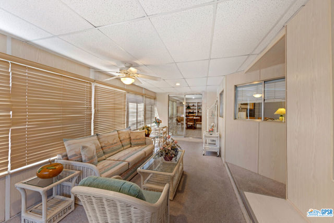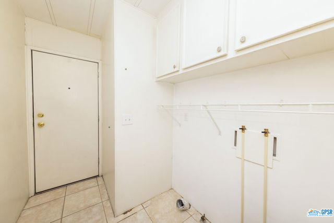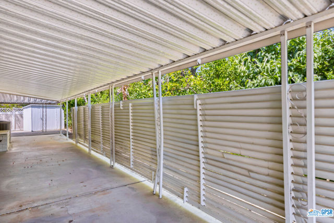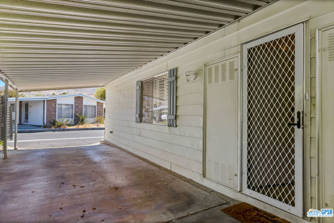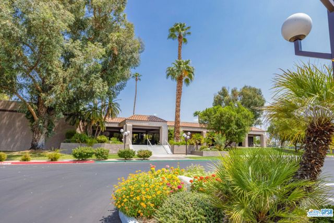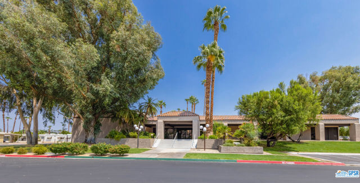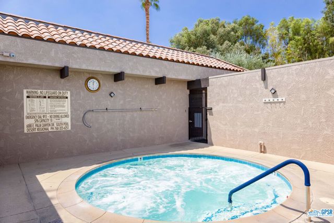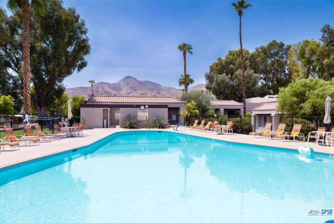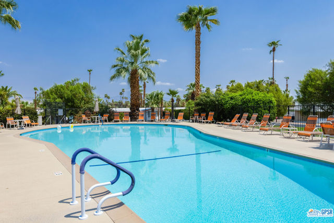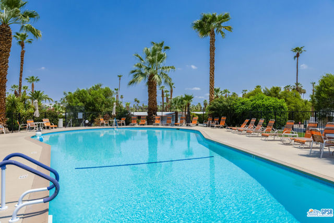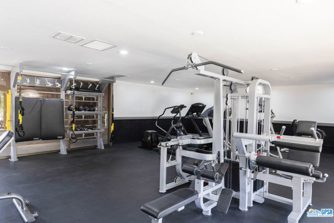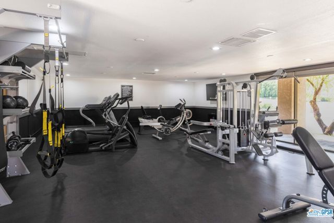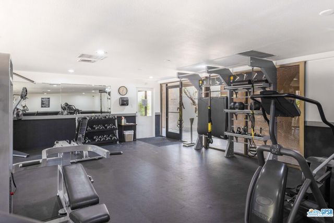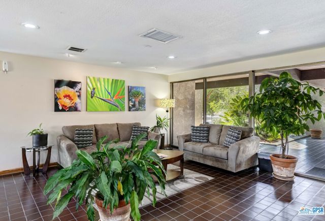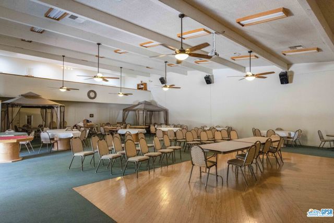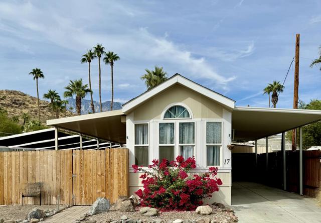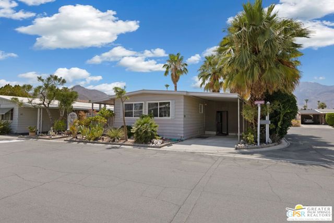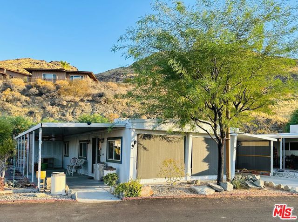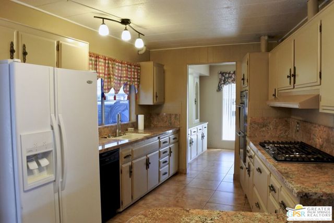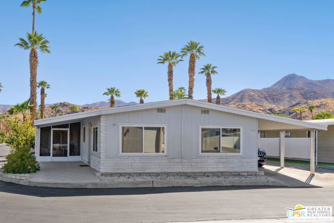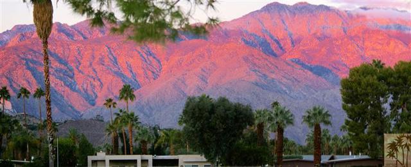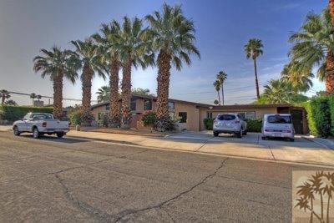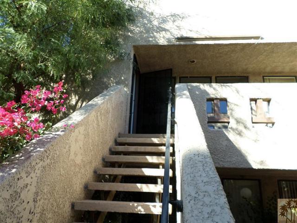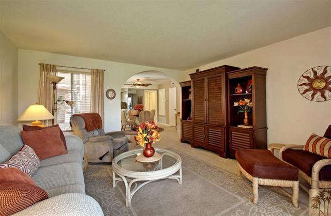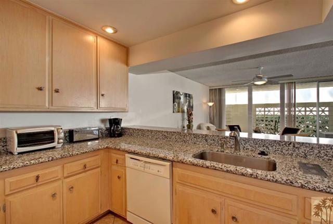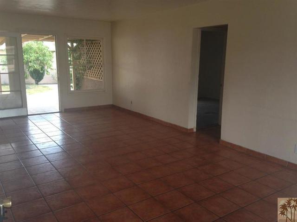167 Yucca Drive
Palm Springs, CA 92264
Sold
Welcome to Eldorado Palms Estates where YOU OWN THE LAND and the HOA Dues are only $285 a month. Spectacular Full Mountain Views from your front windows. You will be delighted when you step into the unusual Open Floor Plan. Imagine two large separate Great Rooms. It feels like two separate wings of the house. An outstanding large open kitchen for the chef with lots of wood cabinets and a very large pantry. An immaculate home waiting for you and your guests. You will be pleased with the separation of living space. Enjoy your friends at dinner with a formal separate dining area. The Master Bedroom has a huge walk in closet featuring shelves, cupboards, shoe shelves. Not the ordinary walk in closet. This one is custom. All windows feature plantation shutters. In additions to all the living area there is an enclosed setting area, that could be a office or an entertainment area. Out back there is a patio area partly fenced with plenty of area for seating of guests. This Spectacular home is situated near Downtown Palm Springs nightlife and close to Tahquitz Creek Golf Course. Enjoy the Large Clubhouse, Banquet Room, with Library, Pool, Spa and Bingo room, pool table and card room. Large Tennis court and pickle ball court by the back pool. Partially furnished. This house is amazing. 55+ senior community. Very Doggie Friendly. Call for pet rools. Buyer to Verify SF. $10,000 Price Reduction Almost 1700 SF.
PROPERTY INFORMATION
| MLS # | 23274839 | Lot Size | 4,039 Sq. Ft. |
| HOA Fees | $285/Monthly | Property Type | N/A |
| Price | $ 259,000
Price Per SqFt: $ 64 |
DOM | 882 Days |
| Address | 167 Yucca Drive | Type | Manufactured In Park |
| City | Palm Springs | Sq.Ft. | 4,039 Sq. Ft. |
| Postal Code | 92264 | Garage | N/A |
| County | Riverside | Year Built | 1975 |
| Bed / Bath | 2 / 2 | Parking | N/A |
| Built In | 1975 | Status | Closed |
| Sold Date | 2023-08-09 |
INTERIOR FEATURES
| Has Laundry | Yes |
| Laundry Information | Inside |
| Has Fireplace | No |
| Fireplace Information | None |
| Has Appliances | Yes |
| Kitchen Appliances | Dishwasher, Disposal, Refrigerator, Gas Cooktop, Microwave, Oven |
| Kitchen Information | Corian Counters |
| Has Heating | Yes |
| Heating Information | Central, Forced Air |
| Room Information | Great Room, Walk-In Closet, Office |
| Has Cooling | Yes |
| Cooling Information | Central Air |
| Flooring Information | Carpet, Laminate |
| InteriorFeatures Information | Ceiling Fan(s), Furnished, Open Floorplan, Storage |
| EntryLocation | Ground Level - no steps |
| Has Spa | Yes |
| SpaDescription | Community, Heated |
| WindowFeatures | French/Mullioned, Plantation Shutters |
| SecuritySafety | Automatic Gate, Carbon Monoxide Detector(s), Gated Community, Smoke Detector(s) |
| Bathroom Information | Shower in Tub |
EXTERIOR FEATURES
| Has Pool | No |
| Pool | Heated, Community |
| Has Patio | Yes |
| Patio | Enclosed |
WALKSCORE
MAP
MORTGAGE CALCULATOR
- Principal & Interest:
- Property Tax: $276
- Home Insurance:$119
- HOA Fees:$285
- Mortgage Insurance:
PRICE HISTORY
| Date | Event | Price |
| 06/01/2023 | Listed | $269,000 |

Topfind Realty
REALTOR®
(844)-333-8033
Questions? Contact today.
Interested in buying or selling a home similar to 167 Yucca Drive?
Palm Springs Similar Properties
Listing provided courtesy of Stacy Nix, HomeSmart Professionals. Based on information from California Regional Multiple Listing Service, Inc. as of #Date#. This information is for your personal, non-commercial use and may not be used for any purpose other than to identify prospective properties you may be interested in purchasing. Display of MLS data is usually deemed reliable but is NOT guaranteed accurate by the MLS. Buyers are responsible for verifying the accuracy of all information and should investigate the data themselves or retain appropriate professionals. Information from sources other than the Listing Agent may have been included in the MLS data. Unless otherwise specified in writing, Broker/Agent has not and will not verify any information obtained from other sources. The Broker/Agent providing the information contained herein may or may not have been the Listing and/or Selling Agent.
