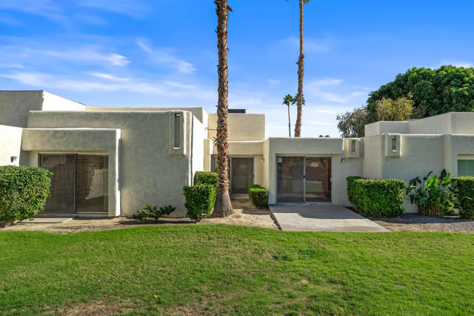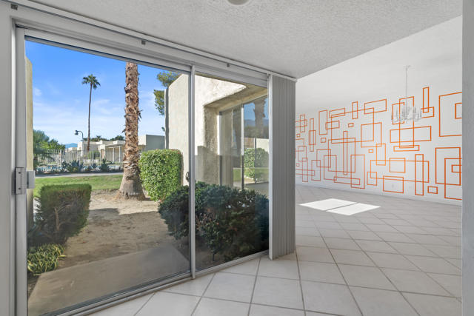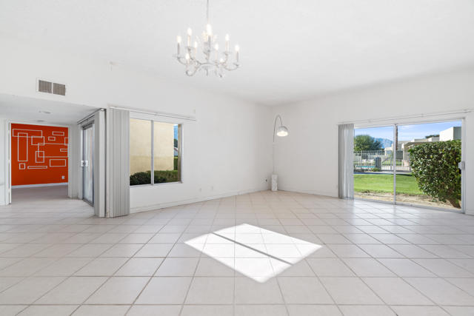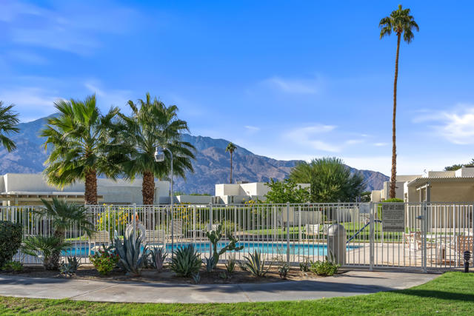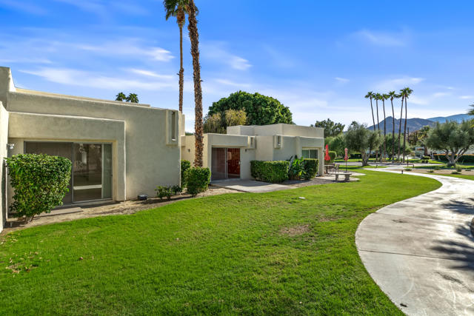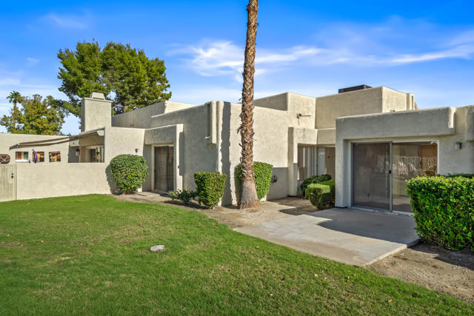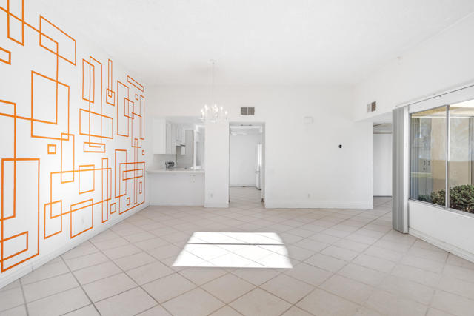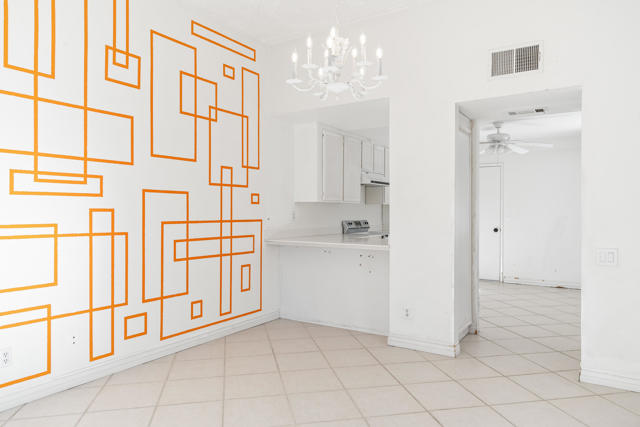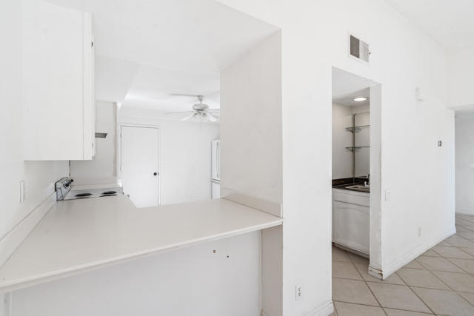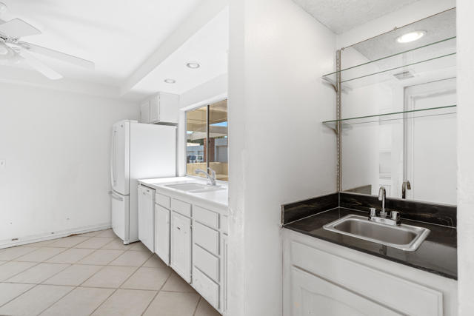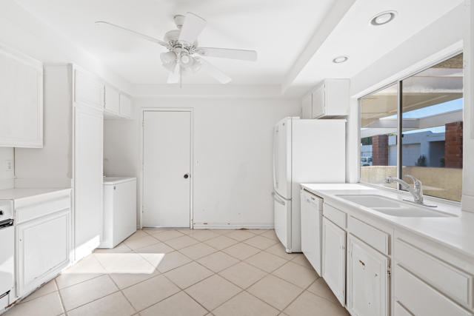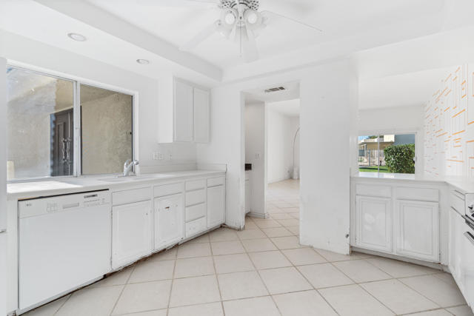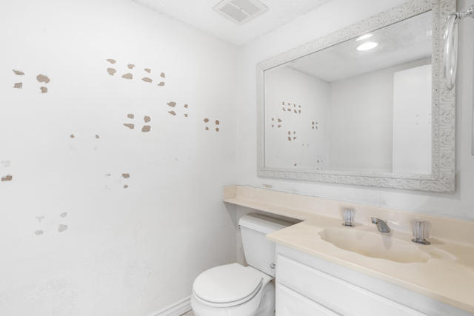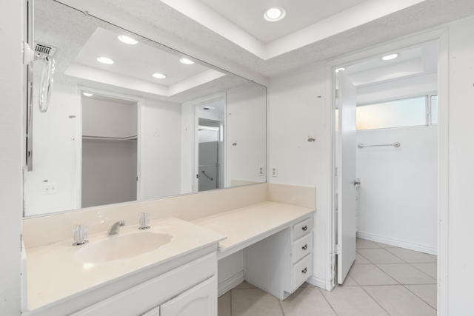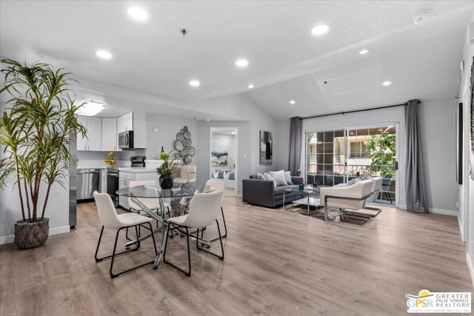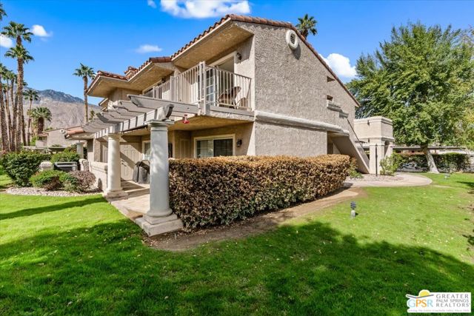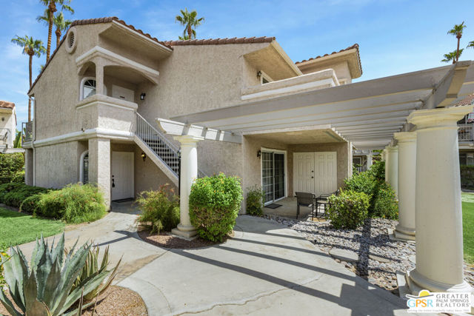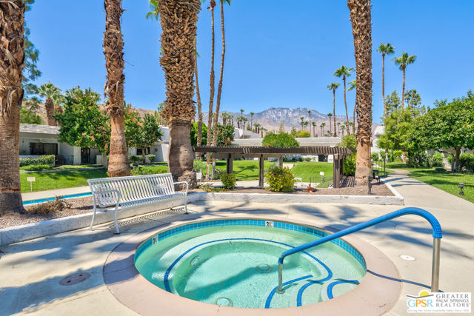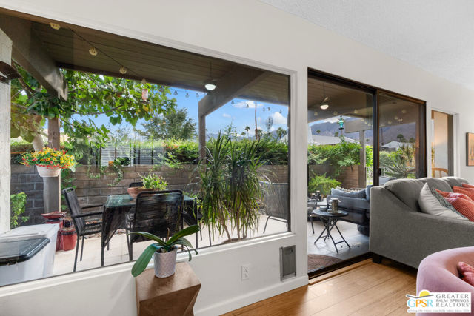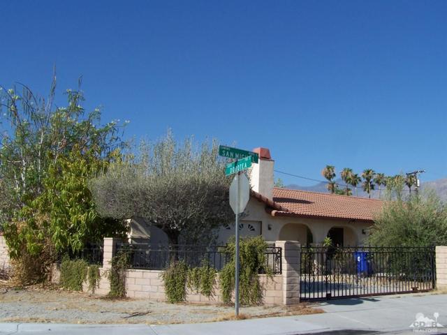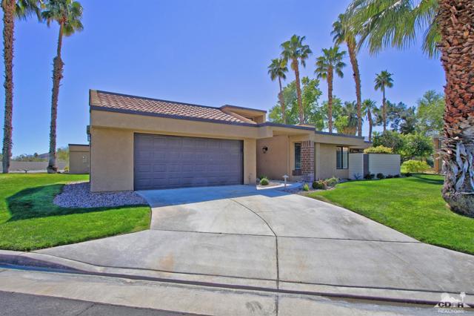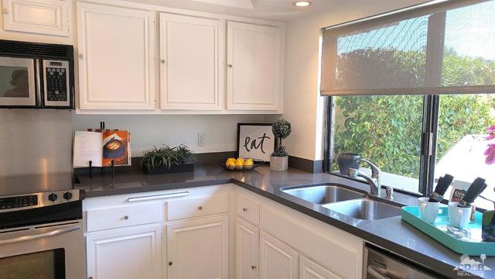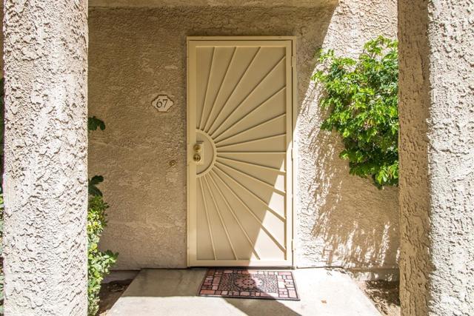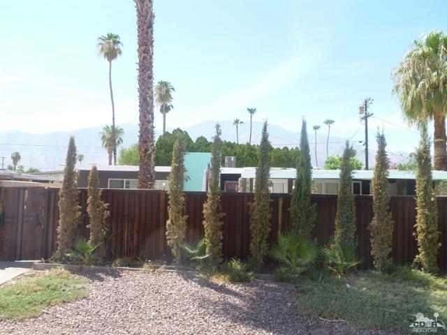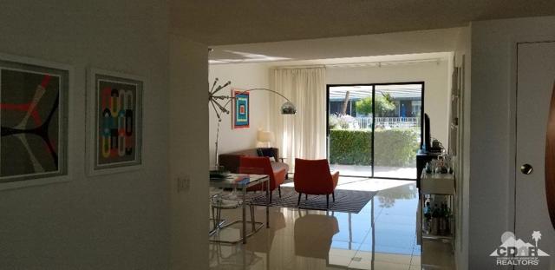1681 Wack Wack Plaza
Palm Springs, CA 92264
Fixer alert !Tucked away in the gated enclave (186 units on 42 acres) of the Fairways in South Palm Springs, minutes from all conveniences (Trader Joe's, Target, Starbucks, Home Depot), the airport and downtown you will find this single story, very spacious (over 950 sq. ft.) 1 bedroom and 1.5 bath condo ready for a new lease on life! This bright condo features high ceilings, ceramic tile flooring throughout , a wet bar, a walk-in closet, dual vanities in the primary bath, a newer HVAC system, private washer/dryer and a large outdoor patio area (can be enclosed with HOA approval) with phenomenal panoramic mountains vistas and just a few steps from one of the community pool. Not convinced yet? this condo offers an attached one car garage and a one car attached carport. The Fairways community is situated in a park-like setting with manicured grounds, 8 pools (heated on a rotation), a spa, clubhouse, tennis & pickle ball courts, putting green and BBQ area, onsite management office, just minutes away from all conveniences. This condo, once renovated, would make for a wonderful primary or second home with strong seasonal rentals potential as well (30 day minimum rental period) so bring your designing ideas and call it home! (probate sale and lease land community with a brand new lease extended to 2071 with payment of land lease extension fee)
PROPERTY INFORMATION
| MLS # | 219119664PS | Lot Size | 3,049 Sq. Ft. |
| HOA Fees | $530/Monthly | Property Type | Condominium |
| Price | $ 244,000
Price Per SqFt: $ 257 |
DOM | 293 Days |
| Address | 1681 Wack Wack Plaza | Type | Residential |
| City | Palm Springs | Sq.Ft. | 951 Sq. Ft. |
| Postal Code | 92264 | Garage | 1 |
| County | Riverside | Year Built | 1977 |
| Bed / Bath | 1 / 1.5 | Parking | 2 |
| Built In | 1977 | Status | Active |
INTERIOR FEATURES
| Has Laundry | Yes |
| Laundry Information | In Garage, In Kitchen |
| Has Fireplace | No |
| Has Appliances | Yes |
| Kitchen Appliances | Dishwasher, Microwave, Refrigerator, Electric Range, Disposal, Gas Water Heater, Water Heater |
| Kitchen Area | Breakfast Counter / Bar, In Living Room, Dining Room |
| Has Heating | Yes |
| Heating Information | Central, Forced Air, Natural Gas |
| Room Information | Great Room, Entry, Dressing Area, Walk-In Closet, Retreat, Primary Suite |
| Has Cooling | Yes |
| Cooling Information | Electric, Central Air |
| Flooring Information | Tile |
| InteriorFeatures Information | High Ceilings, Wet Bar, Open Floorplan |
| DoorFeatures | Double Door Entry, Sliding Doors |
| Has Spa | No |
| SpaDescription | Community, Heated, Gunite, In Ground |
| WindowFeatures | Blinds |
| SecuritySafety | Gated Community |
| Bathroom Information | Soaking Tub, Shower in Tub |
EXTERIOR FEATURES
| FoundationDetails | Slab |
| Roof | Flat, Tile |
| Has Pool | Yes |
| Pool | Gunite, In Ground, Community, Electric Heat |
| Has Patio | Yes |
| Patio | Concrete |
WALKSCORE
MAP
MORTGAGE CALCULATOR
- Principal & Interest:
- Property Tax: $260
- Home Insurance:$119
- HOA Fees:$530
- Mortgage Insurance:
PRICE HISTORY
| Date | Event | Price |
| 11/08/2024 | Listed | $244,000 |

Topfind Realty
REALTOR®
(844)-333-8033
Questions? Contact today.
Use a Topfind agent and receive a cash rebate of up to $1,220
Palm Springs Similar Properties
Listing provided courtesy of Gregory Albert, Equity Union. Based on information from California Regional Multiple Listing Service, Inc. as of #Date#. This information is for your personal, non-commercial use and may not be used for any purpose other than to identify prospective properties you may be interested in purchasing. Display of MLS data is usually deemed reliable but is NOT guaranteed accurate by the MLS. Buyers are responsible for verifying the accuracy of all information and should investigate the data themselves or retain appropriate professionals. Information from sources other than the Listing Agent may have been included in the MLS data. Unless otherwise specified in writing, Broker/Agent has not and will not verify any information obtained from other sources. The Broker/Agent providing the information contained herein may or may not have been the Listing and/or Selling Agent.

