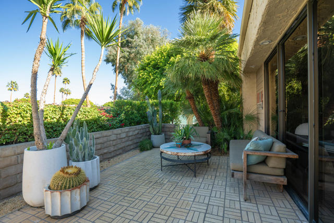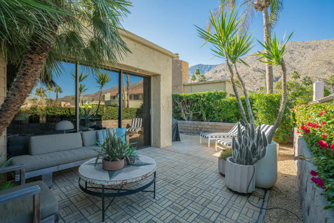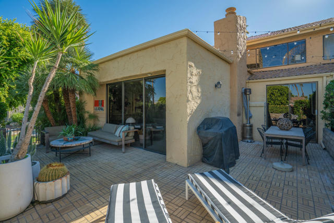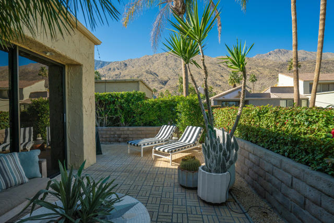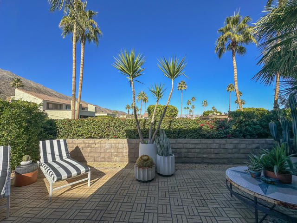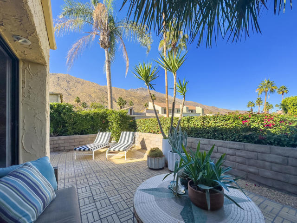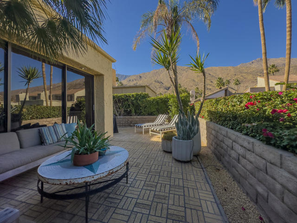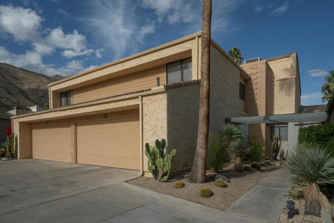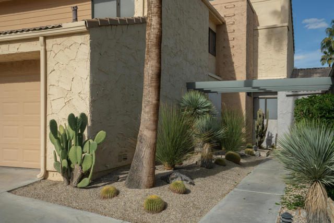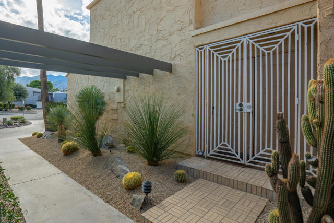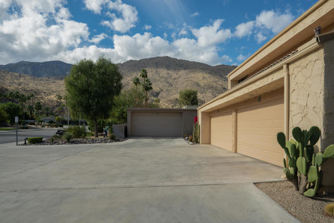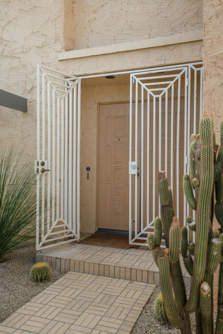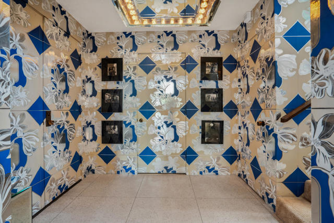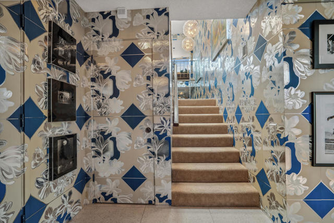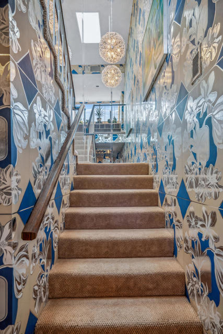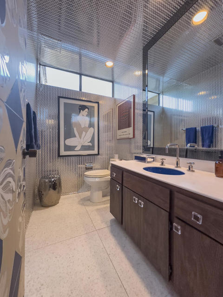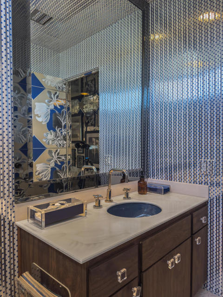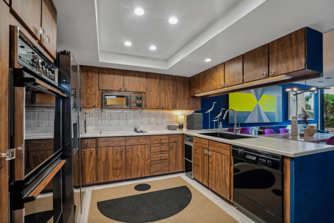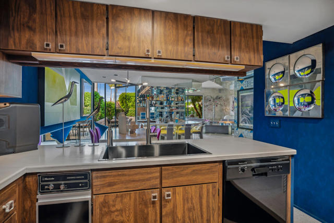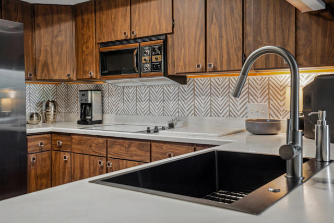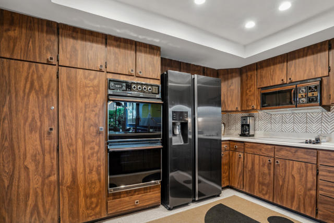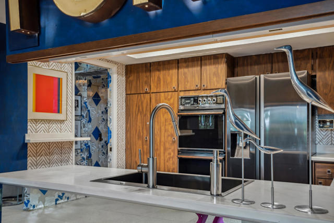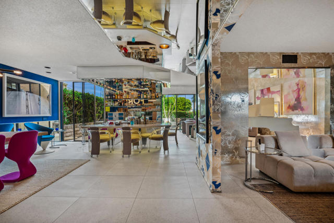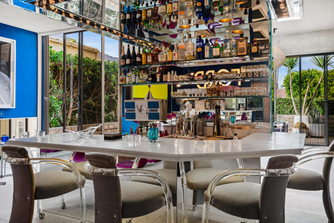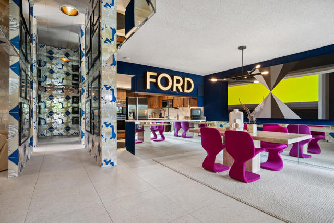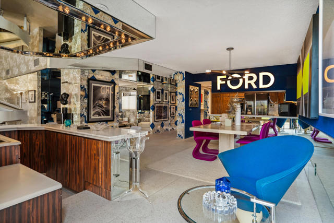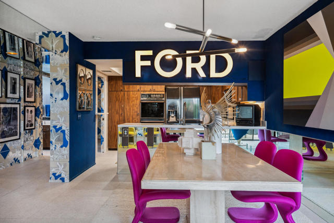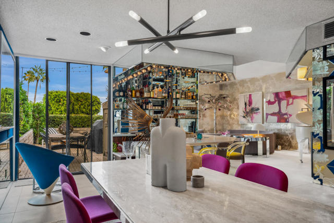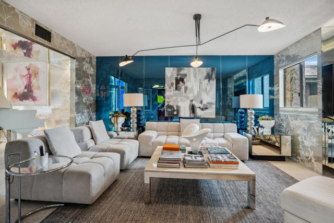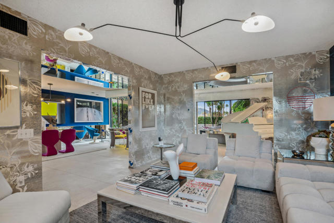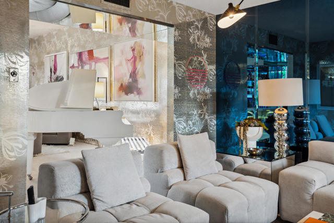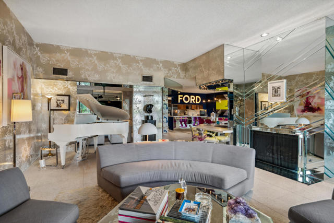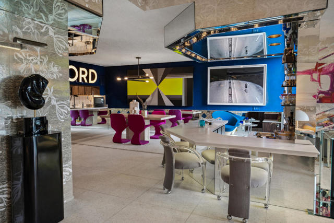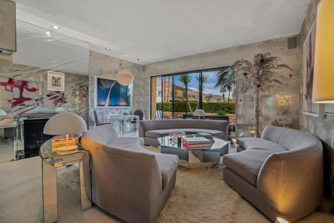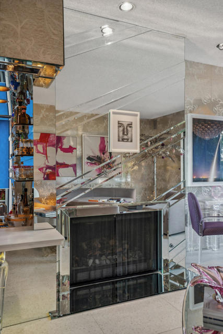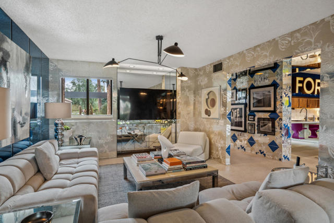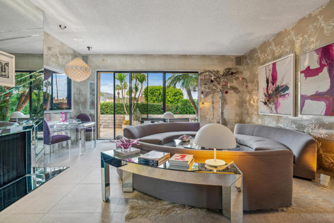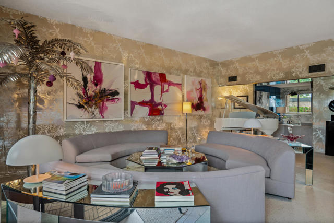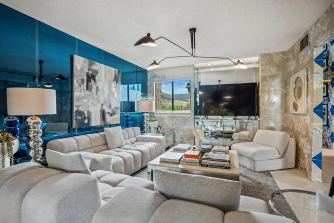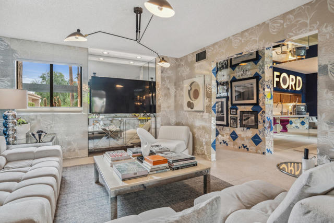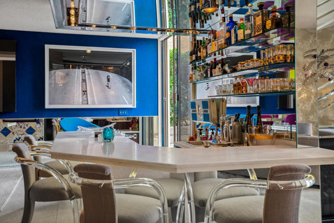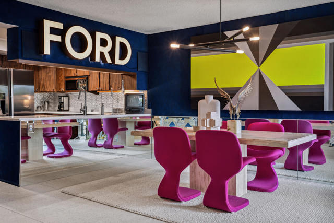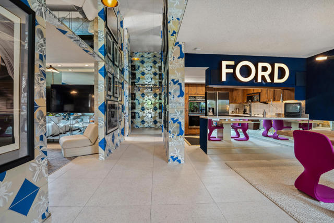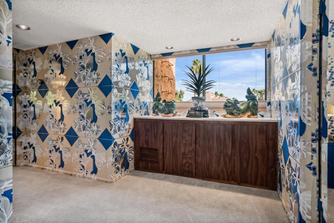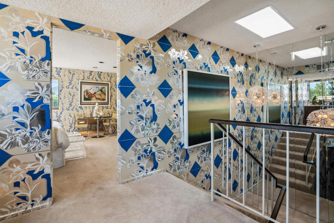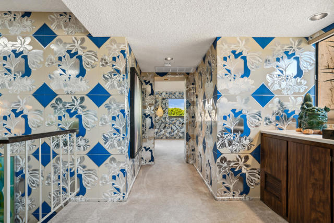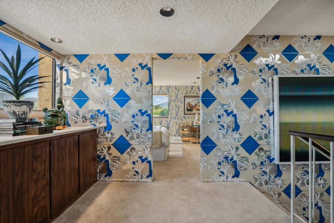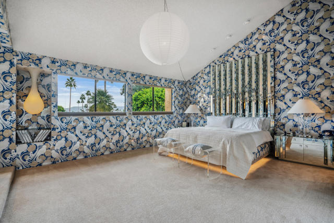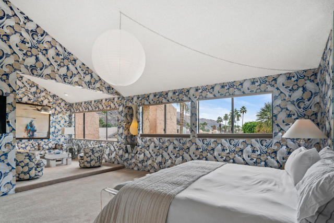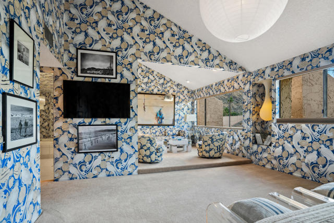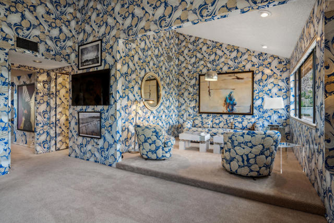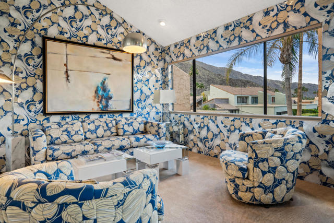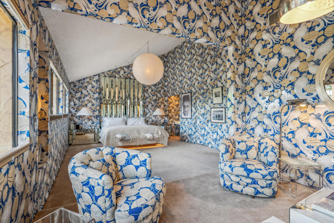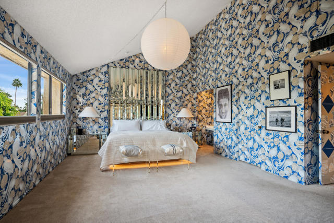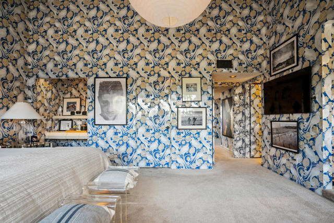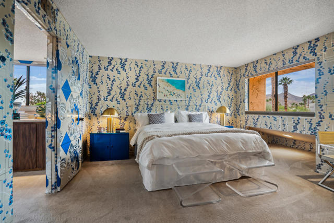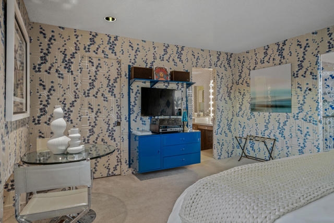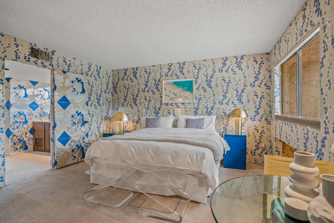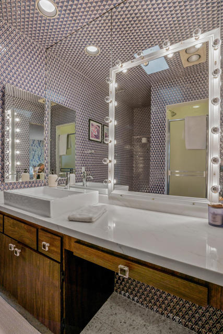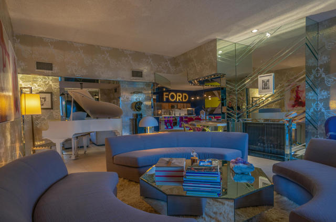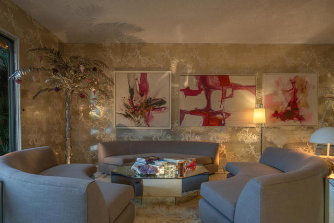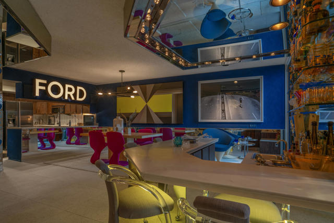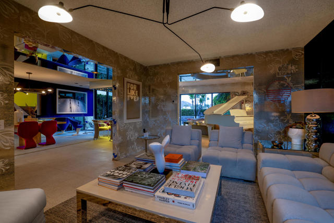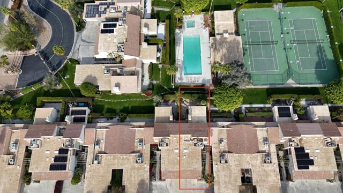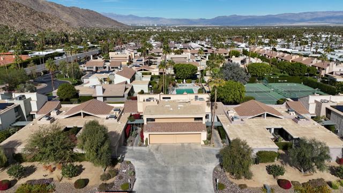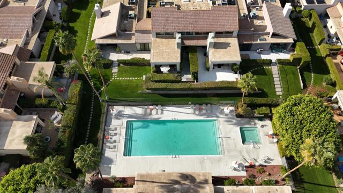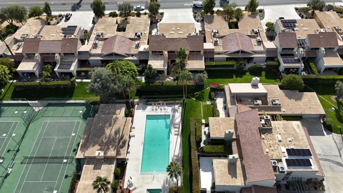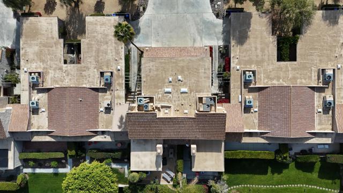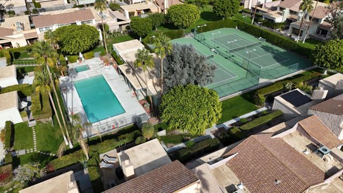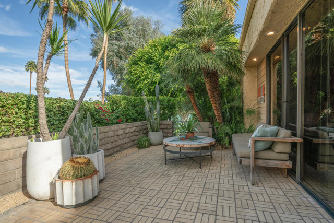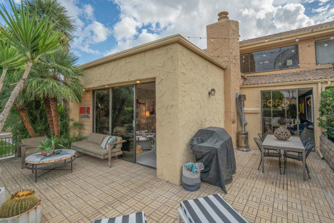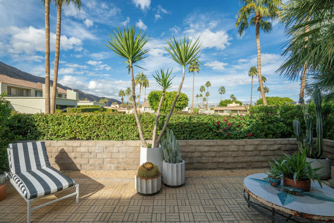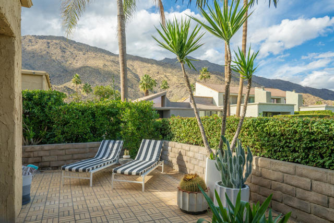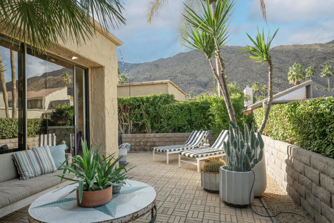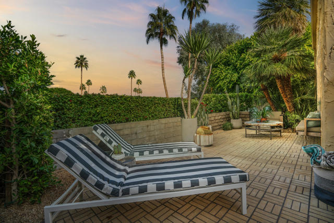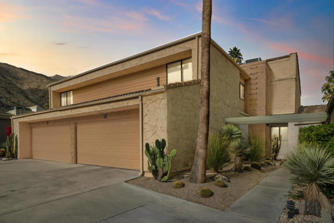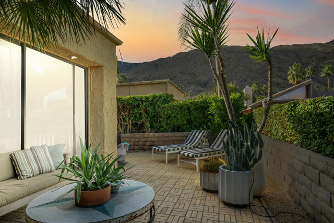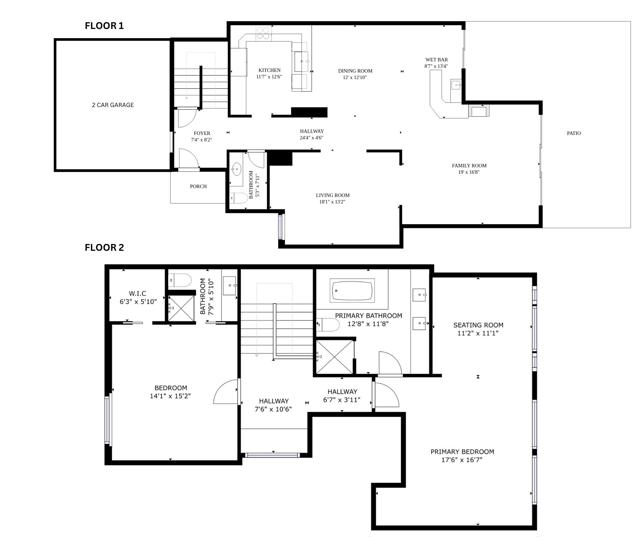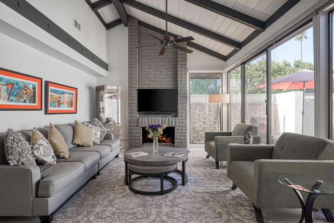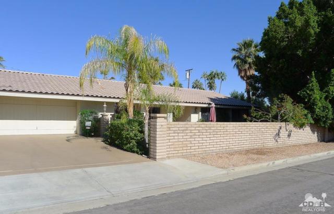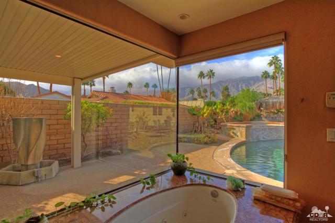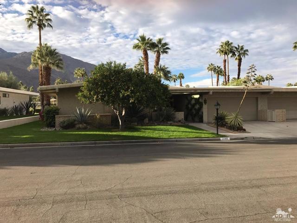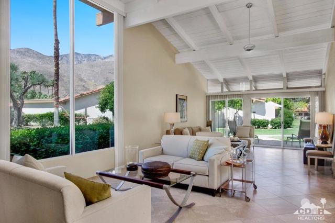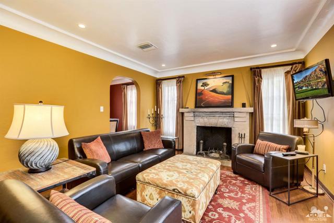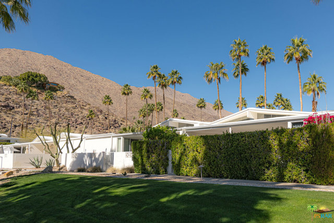174 La Verne Way
Palm Springs, CA 92264
Sold
Welcome to Canyon West Estates designed by renowned Architect Hugh M. Kaptur. Mountain views and retro vibes: this distinctive home awaits in South Palm Springs! Step inside this 2BDR, 2.5BA home, and you'll be greeted by the gleaming terrazzo tiles, custom wallpaper, and retro finishes that set the tone for the entire residence. Entertain with ease in the spacious living room, complemented by a stylish sunken bar for mixing up your favorite beverages or in the adjoining dining room. The carefully restored retro kitchenfeaturing custom wallpaper adds a delightful vintage touch while providing all the modern amenities you need with a fun twist. The unique vibe seamlessly continues into the outdoor space, creating a charming atmosphere for al fresco dining, relaxation, and entertaining. Outside, take advantage of your private patio with stunning mountain views as a picturesque backdrop to your daily life. Upper level features two large ensuite bedrooms. The oversized windows allow you to wake up to the awe-inspiring beauty of the surrounding mountains. Additional highlights include a 2-car garage, access to a community pool, spa, clubhouse, tennis and plenty of storage options! Sip, savor, and soak in the views as you make this Palm Springs masterpiecepart of your story!
PROPERTY INFORMATION
| MLS # | 219104603PS | Lot Size | 2,178 Sq. Ft. |
| HOA Fees | $615/Monthly | Property Type | Condominium |
| Price | $ 565,000
Price Per SqFt: $ 246 |
DOM | 548 Days |
| Address | 174 La Verne Way | Type | Residential |
| City | Palm Springs | Sq.Ft. | 2,300 Sq. Ft. |
| Postal Code | 92264 | Garage | 2 |
| County | Riverside | Year Built | 1979 |
| Bed / Bath | 2 / 2.5 | Parking | 2 |
| Built In | 1979 | Status | Closed |
| Sold Date | 2024-02-08 |
INTERIOR FEATURES
| Has Laundry | Yes |
| Laundry Information | In Garage |
| Has Fireplace | Yes |
| Fireplace Information | Gas, Living Room |
| Has Appliances | Yes |
| Kitchen Appliances | Electric Cooktop, Microwave, Vented Exhaust Fan, Refrigerator, Disposal, Dishwasher |
| Kitchen Information | Corian Counters, Remodeled Kitchen |
| Kitchen Area | Breakfast Nook, In Living Room, See Remarks, Dining Room |
| Has Heating | Yes |
| Heating Information | Central, Zoned, Natural Gas |
| Room Information | Den, Living Room, Family Room, Two Primaries, Walk-In Closet, Primary Suite, Retreat |
| Has Cooling | Yes |
| Cooling Information | Zoned, Central Air |
| Flooring Information | Carpet, Tile |
| InteriorFeatures Information | Bar, Wet Bar, Two Story Ceilings, Recessed Lighting, Open Floorplan, High Ceilings |
| DoorFeatures | Double Door Entry, Sliding Doors |
| Has Spa | No |
| SecuritySafety | Gated Community |
| Bathroom Information | Vanity area, Shower, Separate tub and shower, Remodeled, Linen Closet/Storage |
EXTERIOR FEATURES
| FoundationDetails | Slab, See Remarks |
| Roof | Other |
| Has Pool | No |
| Has Patio | Yes |
| Patio | Deck, See Remarks |
WALKSCORE
MAP
MORTGAGE CALCULATOR
- Principal & Interest:
- Property Tax: $603
- Home Insurance:$119
- HOA Fees:$615
- Mortgage Insurance:
PRICE HISTORY
| Date | Event | Price |
| 12/31/2023 | Listed | $565,000 |

Topfind Realty
REALTOR®
(844)-333-8033
Questions? Contact today.
Interested in buying or selling a home similar to 174 La Verne Way?
Palm Springs Similar Properties
Listing provided courtesy of Luca Volpe, Realty Trust. Based on information from California Regional Multiple Listing Service, Inc. as of #Date#. This information is for your personal, non-commercial use and may not be used for any purpose other than to identify prospective properties you may be interested in purchasing. Display of MLS data is usually deemed reliable but is NOT guaranteed accurate by the MLS. Buyers are responsible for verifying the accuracy of all information and should investigate the data themselves or retain appropriate professionals. Information from sources other than the Listing Agent may have been included in the MLS data. Unless otherwise specified in writing, Broker/Agent has not and will not verify any information obtained from other sources. The Broker/Agent providing the information contained herein may or may not have been the Listing and/or Selling Agent.
