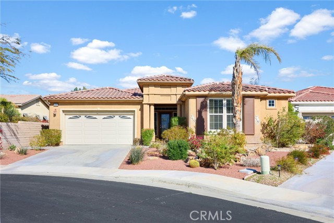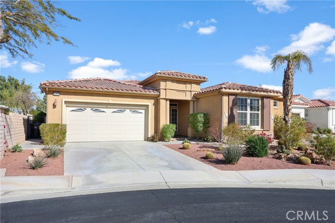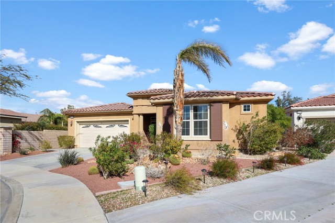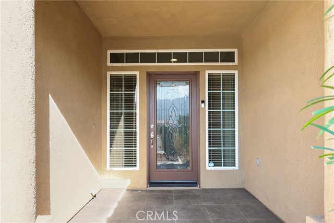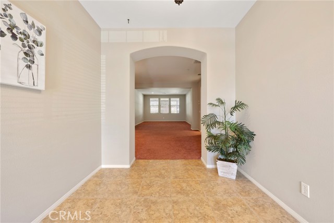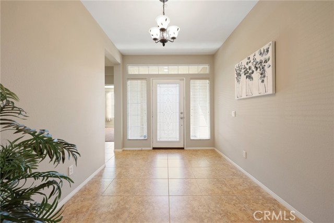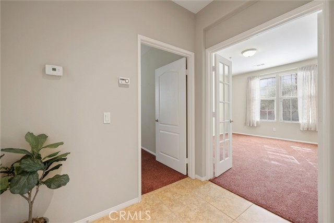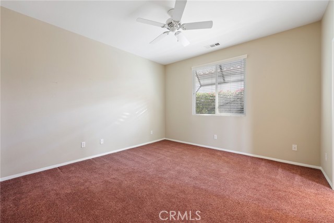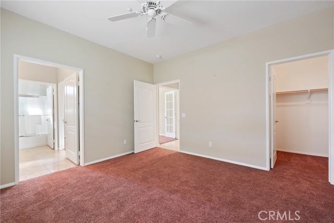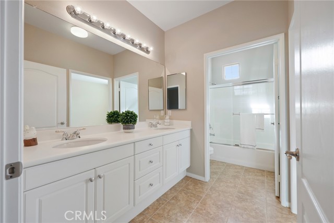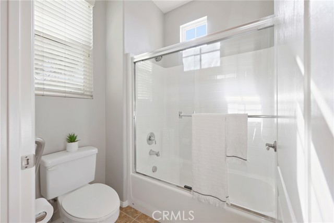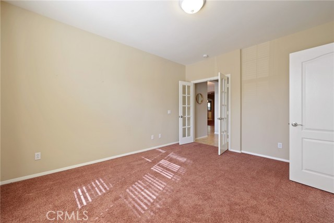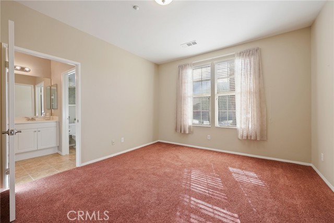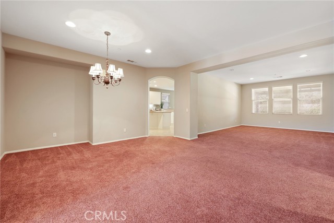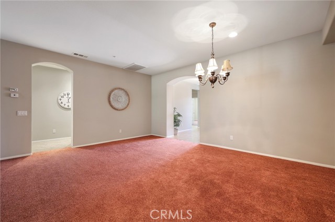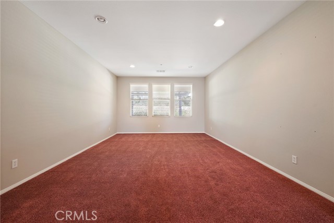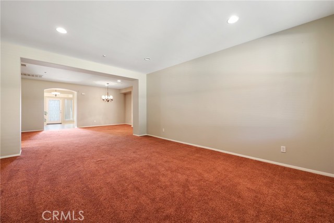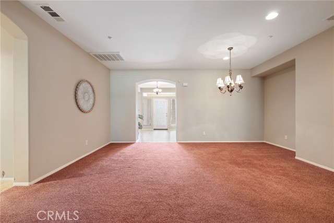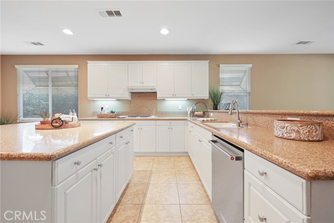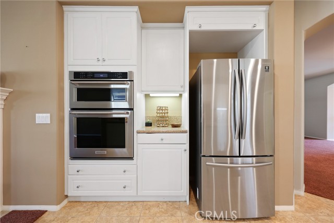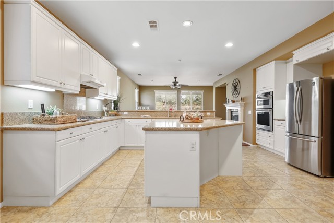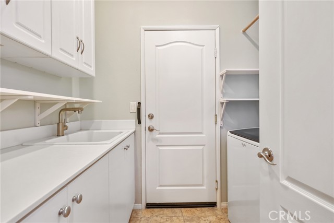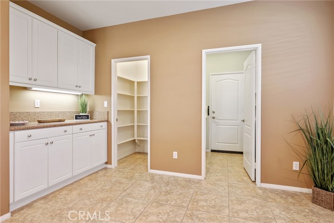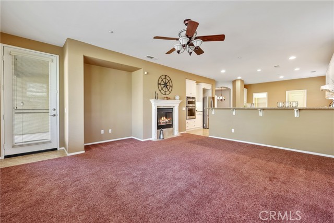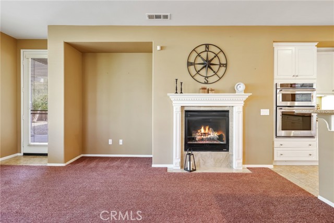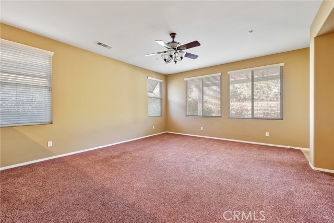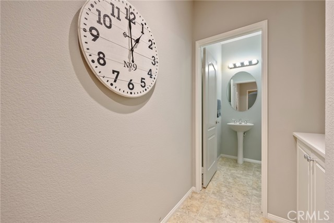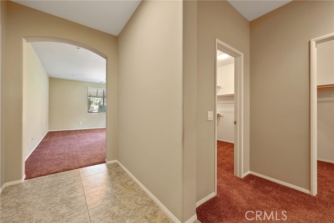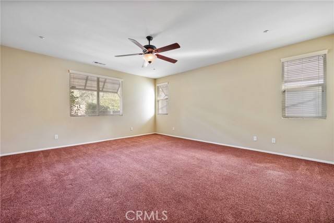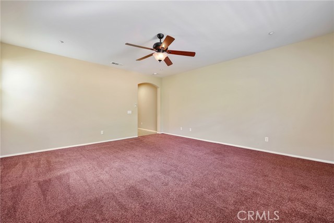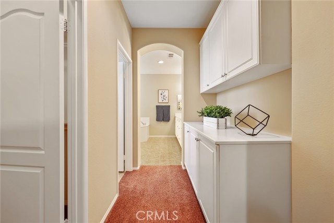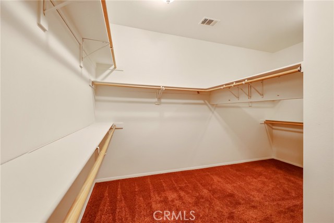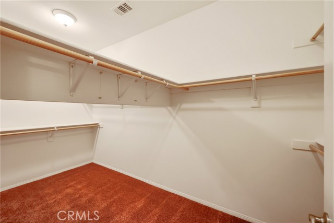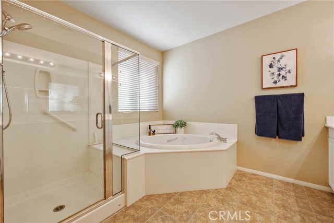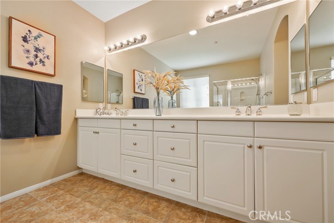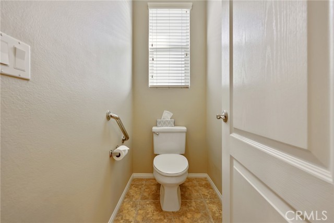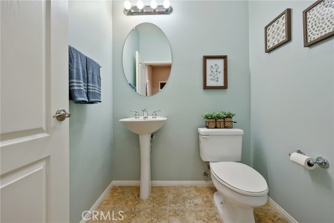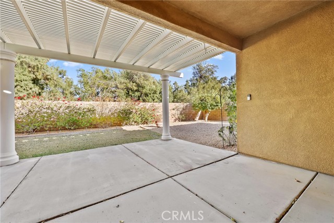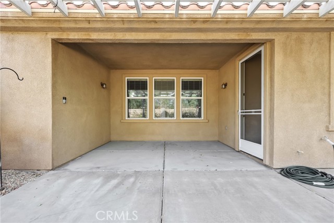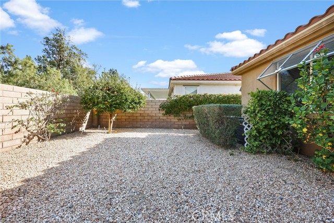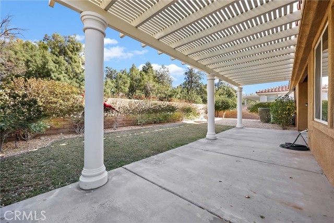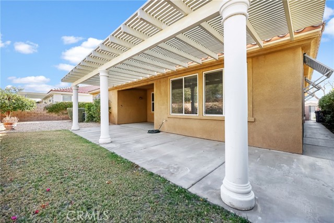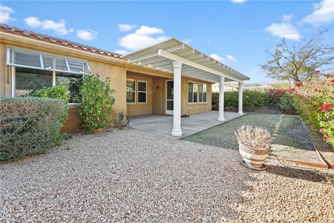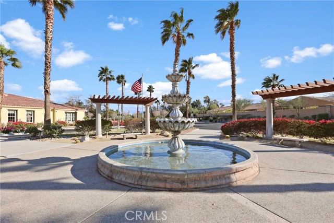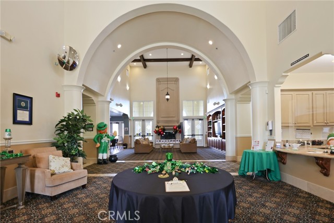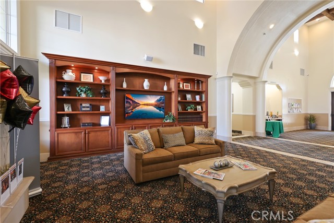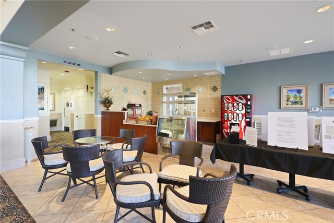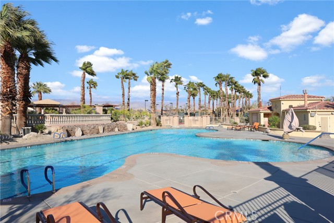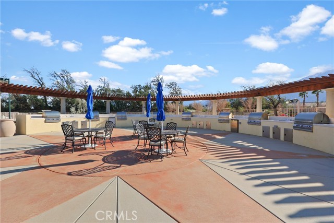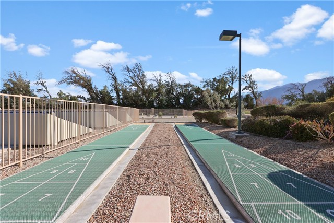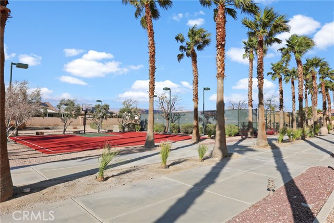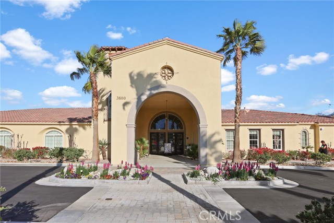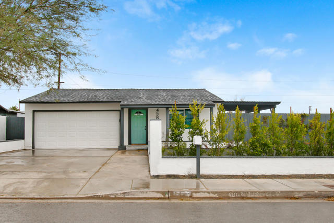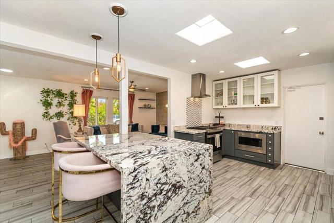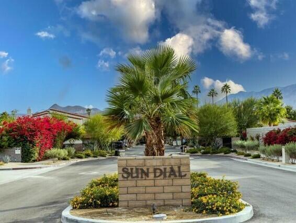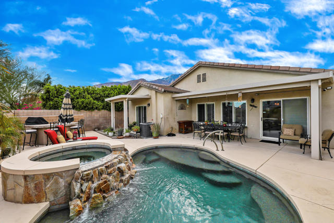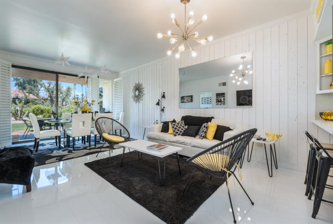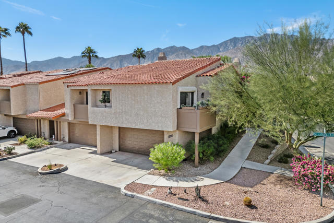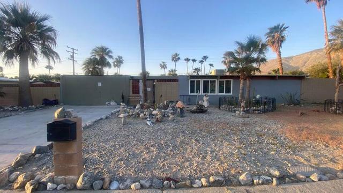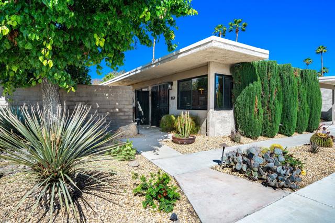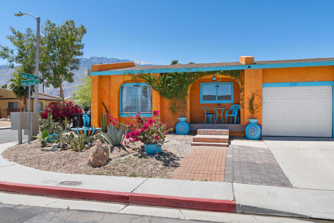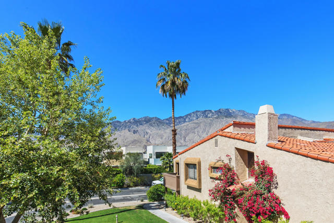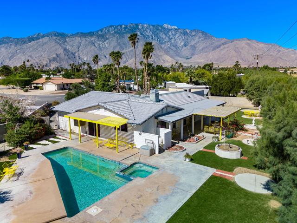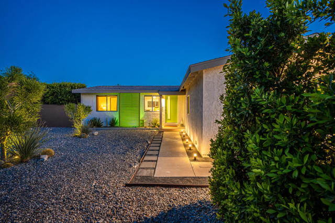1749 Prickly Pear Way
Palm Springs, CA 92262
Sold
1749 Prickly Pear Way
Palm Springs, CA 92262
Sold
Welcome home! Beautiful single story home located in the Four Seasons 55+ gated community of Palm Springs with tons of potential and endless possibilities. Situated in a cul-de-sac, this Canyon 3 model is the largest floor plan in the community. Boasting 2 large bedrooms plus an office/den, which can be considered the 3rd bedroom, 2 full bathrooms, 1/2 hallway bath and approximately 2,825 square feet of living space. Grand foyer entrance into the formal living and dining room with high ceilings and views of the backyard. Jack and Jill bathroom between the second bedroom and the office with dual vanities, tile flooring, shower and tub. Massive primary suite with 2 walk-in closets, a walk-in shower, large sunk-in tub, dual vanities, tile flooring and so much more! Upgraded kitchen overlooking the family room with granite countertops, tons of cabinet storage and counter space, stainless steel appliances, large walk-in pantry and breakfast bar. Family room with gas fireplace and backyard access. Drought resistant front yard and lush backyard with grass, plants and a covered patio. Tons of natural lighting, central AC/heat, upgraded dual paned windows throughout, inside laundry room with direct garage access. Community lodge situated on 7 acres with a clubhouse, card room, billiard room, large event room, gym, library, pickle ball, lap/aerobic pool and spa, BBQ area, tennis courts, bocce ball courts, shuffle board, basketball and so much more! Enjoy this home as your primary residence or a vacation getaway! It's a must see!
PROPERTY INFORMATION
| MLS # | PW23041568 | Lot Size | 6,534 Sq. Ft. |
| HOA Fees | $368/Monthly | Property Type | Single Family Residence |
| Price | $ 599,000
Price Per SqFt: $ 212 |
DOM | 771 Days |
| Address | 1749 Prickly Pear Way | Type | Residential |
| City | Palm Springs | Sq.Ft. | 2,825 Sq. Ft. |
| Postal Code | 92262 | Garage | 2 |
| County | Riverside | Year Built | 2005 |
| Bed / Bath | 3 / 2.5 | Parking | 2 |
| Built In | 2005 | Status | Closed |
| Sold Date | 2023-04-17 |
INTERIOR FEATURES
| Has Laundry | Yes |
| Laundry Information | Individual Room, Inside |
| Has Fireplace | Yes |
| Fireplace Information | Family Room, Gas |
| Has Appliances | Yes |
| Kitchen Appliances | Dishwasher, Gas Range, Gas Cooktop, Microwave, Refrigerator |
| Kitchen Information | Granite Counters, Kitchen Island, Kitchen Open to Family Room, Walk-In Pantry |
| Kitchen Area | Breakfast Nook, Dining Room, In Kitchen |
| Has Heating | Yes |
| Heating Information | Central |
| Room Information | All Bedrooms Down, Family Room, Jack & Jill, Laundry, Living Room, Main Floor Bedroom, Main Floor Master Bedroom, Master Bathroom, Master Bedroom, Master Suite, Walk-In Closet, Walk-In Pantry |
| Has Cooling | Yes |
| Cooling Information | Central Air |
| Flooring Information | Concrete, Tile |
| InteriorFeatures Information | Ceiling Fan(s), High Ceilings, Pantry |
| Has Spa | Yes |
| SpaDescription | Association, Community |
| WindowFeatures | Double Pane Windows |
| SecuritySafety | Automatic Gate, Gated Community |
| Bathroom Information | Bathtub, Shower, Shower in Tub, Double Sinks In Master Bath, Jetted Tub, Separate tub and shower, Walk-in shower |
| Main Level Bedrooms | 3 |
| Main Level Bathrooms | 3 |
EXTERIOR FEATURES
| FoundationDetails | Slab |
| Has Pool | No |
| Pool | Association, Community |
| Has Patio | Yes |
| Patio | Concrete, Covered, Patio |
WALKSCORE
MAP
MORTGAGE CALCULATOR
- Principal & Interest:
- Property Tax: $639
- Home Insurance:$119
- HOA Fees:$368
- Mortgage Insurance:
PRICE HISTORY
| Date | Event | Price |
| 04/17/2023 | Sold | $594,000 |
| 03/31/2023 | Active Under Contract | $599,000 |
| 03/28/2023 | Relisted | $599,000 |
| 03/21/2023 | Active Under Contract | $599,000 |
| 03/13/2023 | Listed | $599,000 |

Topfind Realty
REALTOR®
(844)-333-8033
Questions? Contact today.
Interested in buying or selling a home similar to 1749 Prickly Pear Way?
Palm Springs Similar Properties
Listing provided courtesy of Nicole Wall, Reliance Real Estate Services. Based on information from California Regional Multiple Listing Service, Inc. as of #Date#. This information is for your personal, non-commercial use and may not be used for any purpose other than to identify prospective properties you may be interested in purchasing. Display of MLS data is usually deemed reliable but is NOT guaranteed accurate by the MLS. Buyers are responsible for verifying the accuracy of all information and should investigate the data themselves or retain appropriate professionals. Information from sources other than the Listing Agent may have been included in the MLS data. Unless otherwise specified in writing, Broker/Agent has not and will not verify any information obtained from other sources. The Broker/Agent providing the information contained herein may or may not have been the Listing and/or Selling Agent.
