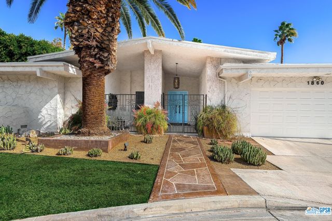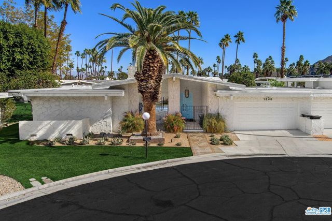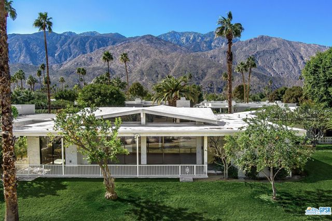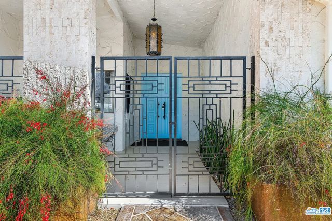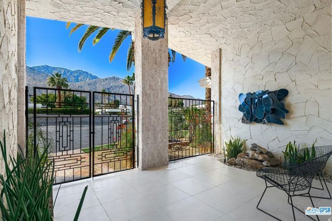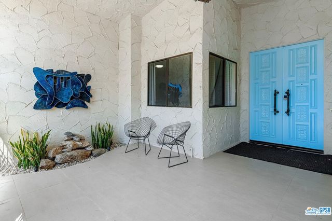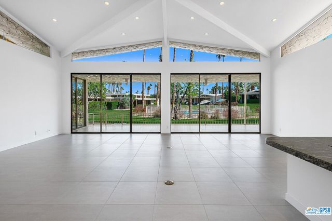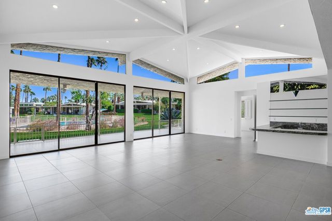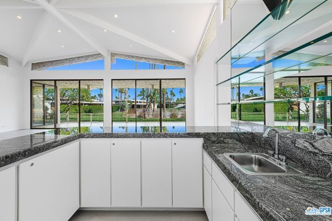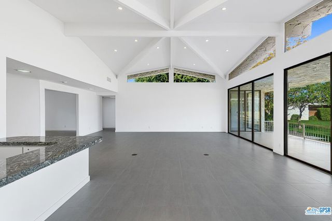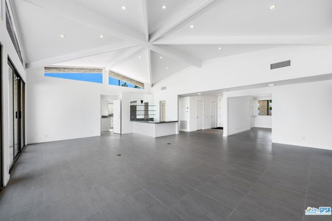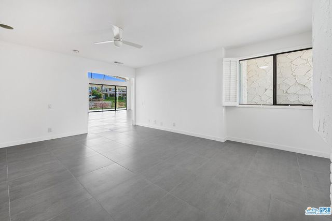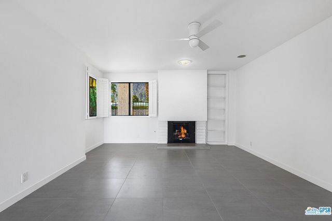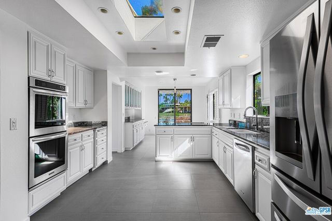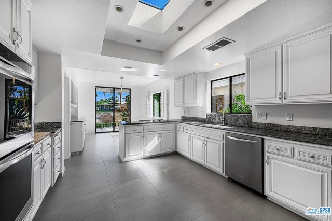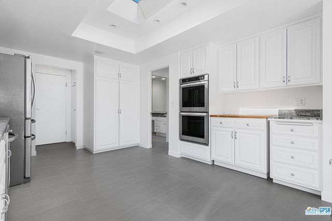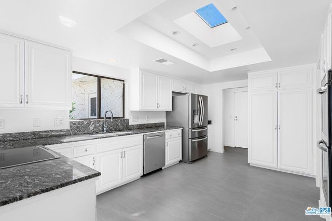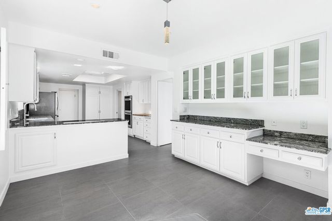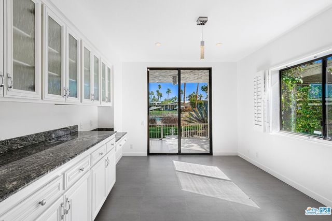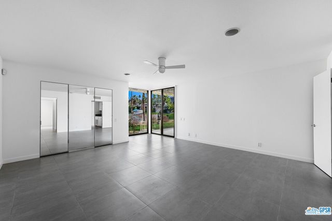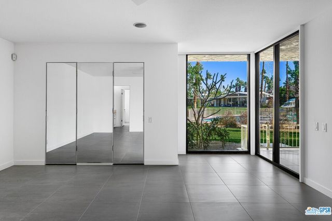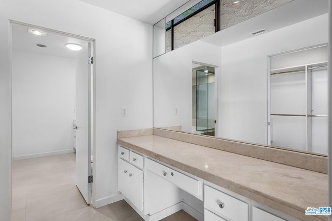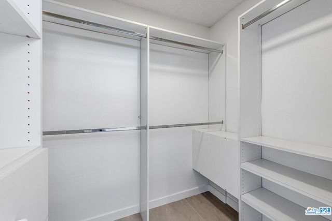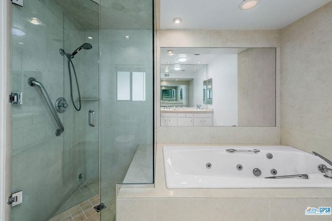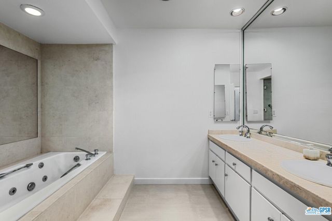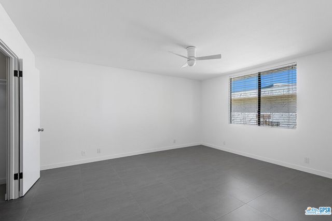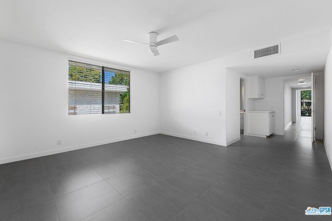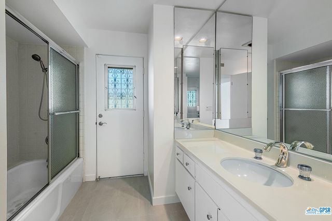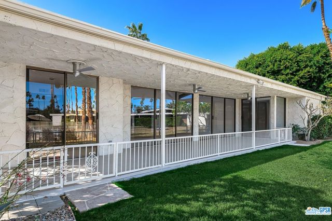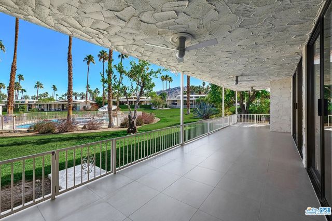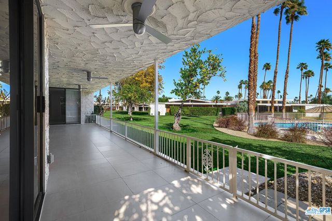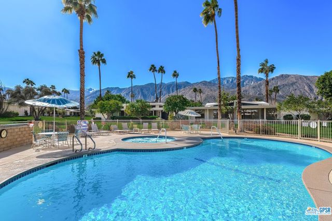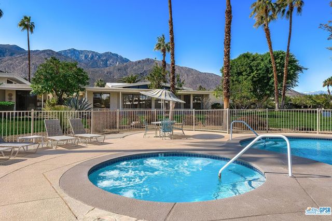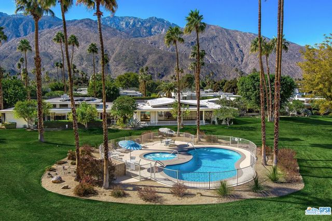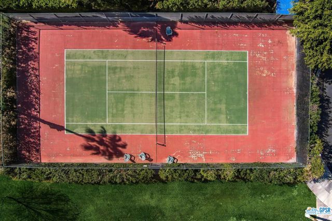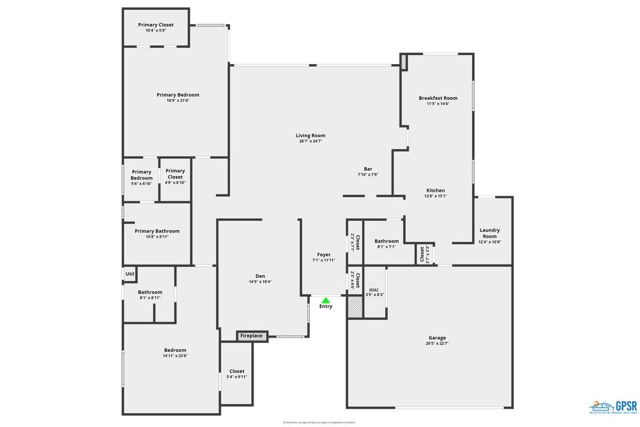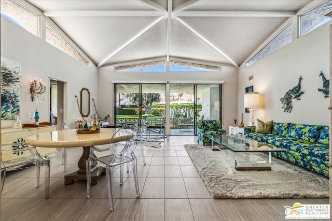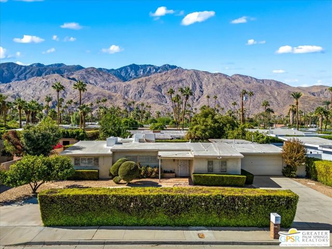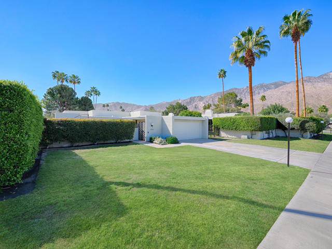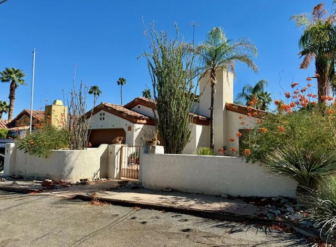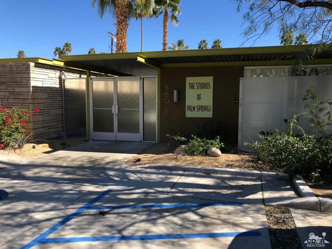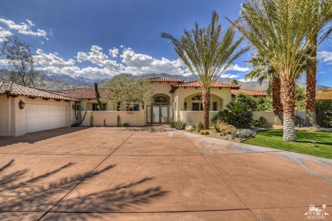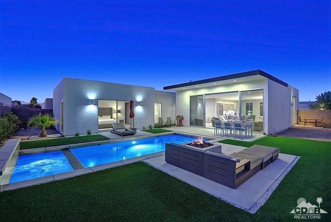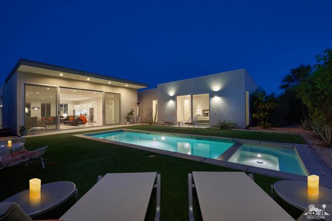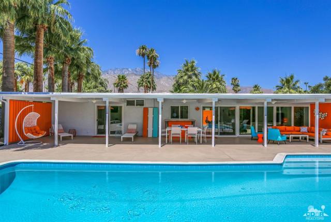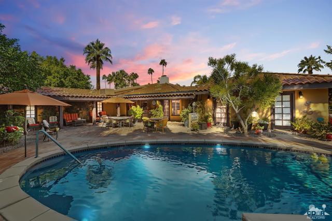1860 Cresta Drive
Palm Springs, CA 92264
Sold
1860 Cresta Drive
Palm Springs, CA 92264
Sold
Rarely available Canyon Vista Estates townhome in South Palm Springs on FEE simple (you own) land situated on 8 acres with low density of just 26 homes. Built in 1976 by Roy Fey with architect Charles DuBois this home features very spacious living areas as it encompasses just under 2,700 sq. ft. on a cul-de-sac street with just one neighbor actually in the circle. A large great room with clerestory windows, step down wet bar sink and soaring ceiling heights showcasing the beautiful surroundings and outdoor living areas is the centerpiece of the home. Adjacent to the great room is the more intimate family/den with slump stone fireplace with fantastic mountain views. A separate kitchen with dining area has lots of great cabinetry space, solid surface stone countertops and direct access to the covered patio area. The large primary bedroom showcases views of the pool area and mountain tops and includes two walk-in closets and large bath with steam shower. The other spacious guest room also has a private bath and walk-in closet with enough room to create a sitting area. Newer tile flooring throughout that flows to the patio areas in front and back with ceilings smooth coated and entire interior painted. Great laundry area with direct access from the two-car garage. Canyon Vista Estates features two pools and spas and private tennis court in a low density community in a fantastic South Palm Springs location.
PROPERTY INFORMATION
| MLS # | 23237055 | Lot Size | 4,792 Sq. Ft. |
| HOA Fees | $700/Monthly | Property Type | Condominium |
| Price | $ 969,000
Price Per SqFt: $ 360 |
DOM | 860 Days |
| Address | 1860 Cresta Drive | Type | Residential |
| City | Palm Springs | Sq.Ft. | 2,690 Sq. Ft. |
| Postal Code | 92264 | Garage | 2 |
| County | Riverside | Year Built | 1976 |
| Bed / Bath | 2 / 2.5 | Parking | 4 |
| Built In | 1976 | Status | Closed |
| Sold Date | 2023-03-27 |
INTERIOR FEATURES
| Has Laundry | Yes |
| Laundry Information | Washer Included, Dryer Included, Individual Room |
| Has Fireplace | Yes |
| Fireplace Information | Gas, Den |
| Has Appliances | Yes |
| Kitchen Appliances | Dishwasher, Disposal, Refrigerator, Electric Cooktop |
| Kitchen Area | Dining Room |
| Has Heating | Yes |
| Heating Information | Central, Natural Gas |
| Room Information | Formal Entry, Living Room, Primary Bathroom, Den |
| Has Cooling | Yes |
| Cooling Information | Central Air |
| InteriorFeatures Information | Ceiling Fan(s) |
| EntryLocation | Ground Level - no steps |
| Has Spa | Yes |
| SpaDescription | Community, Heated, In Ground |
| Bathroom Information | Shower in Tub |
EXTERIOR FEATURES
| FoundationDetails | Slab |
| Roof | Foam |
| Has Pool | No |
| Pool | Heated, In Ground, Community |
| Has Patio | Yes |
| Patio | Covered |
WALKSCORE
MAP
MORTGAGE CALCULATOR
- Principal & Interest:
- Property Tax: $1,034
- Home Insurance:$119
- HOA Fees:$700
- Mortgage Insurance:
PRICE HISTORY
| Date | Event | Price |
| 03/27/2023 | Sold | $1,100,000 |
| 03/13/2023 | Pending | $969,000 |
| 02/26/2023 | Active Under Contract | $969,000 |
| 02/22/2023 | Listed | $969,000 |

Topfind Realty
REALTOR®
(844)-333-8033
Questions? Contact today.
Interested in buying or selling a home similar to 1860 Cresta Drive?
Palm Springs Similar Properties
Listing provided courtesy of P S Properties, Bennion Deville Homes. Based on information from California Regional Multiple Listing Service, Inc. as of #Date#. This information is for your personal, non-commercial use and may not be used for any purpose other than to identify prospective properties you may be interested in purchasing. Display of MLS data is usually deemed reliable but is NOT guaranteed accurate by the MLS. Buyers are responsible for verifying the accuracy of all information and should investigate the data themselves or retain appropriate professionals. Information from sources other than the Listing Agent may have been included in the MLS data. Unless otherwise specified in writing, Broker/Agent has not and will not verify any information obtained from other sources. The Broker/Agent providing the information contained herein may or may not have been the Listing and/or Selling Agent.
