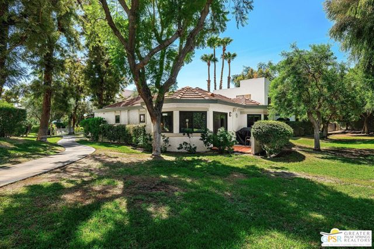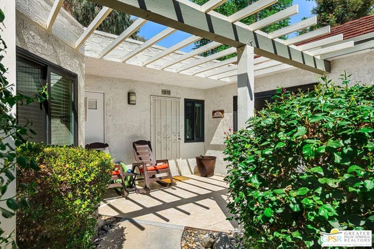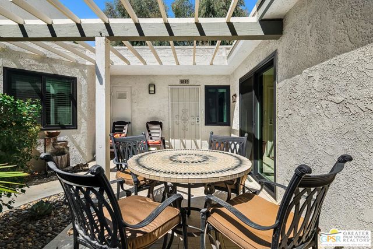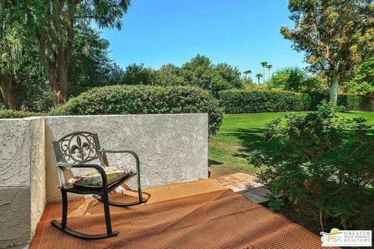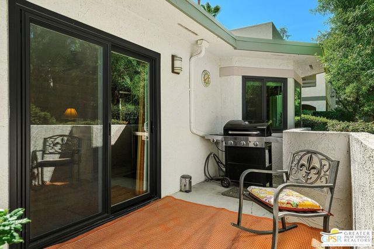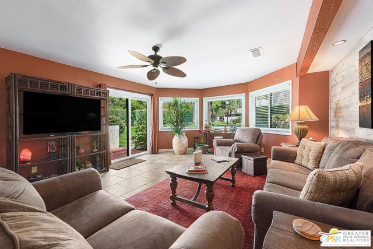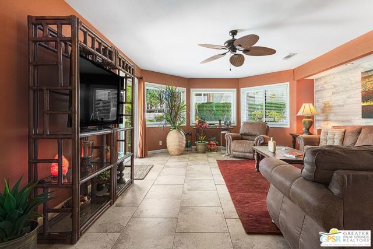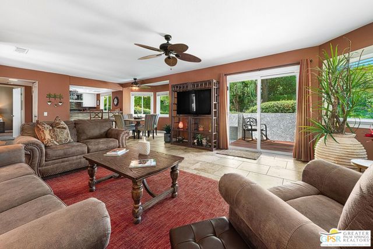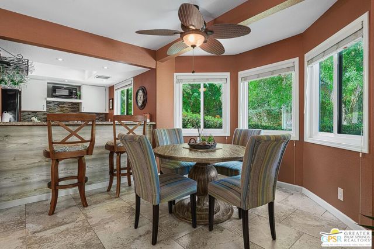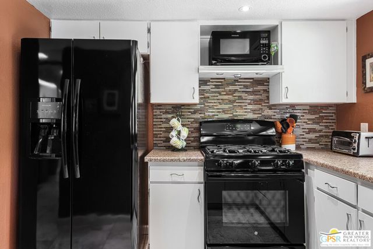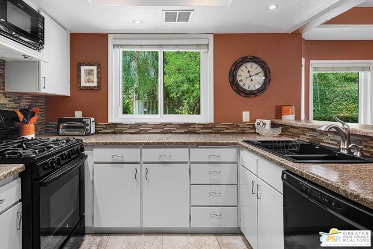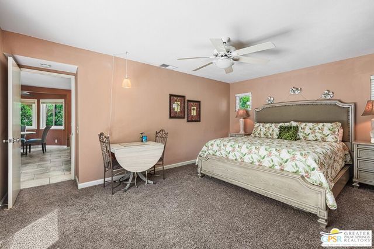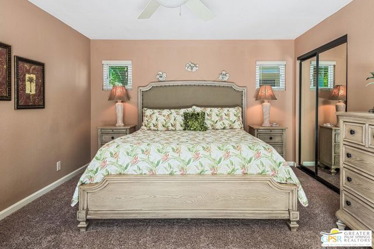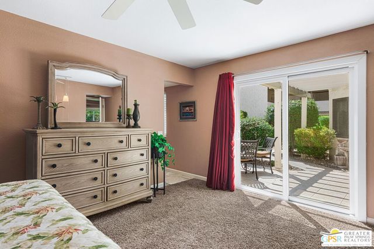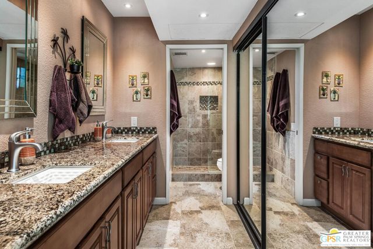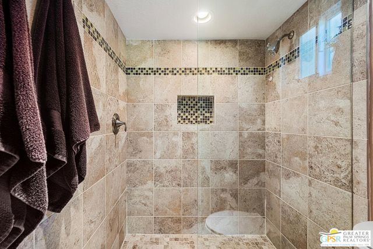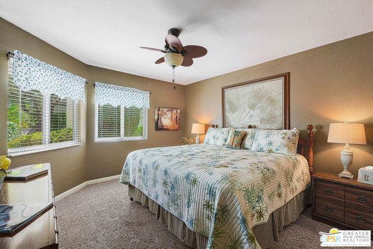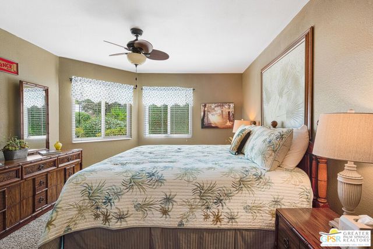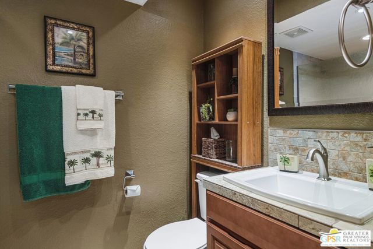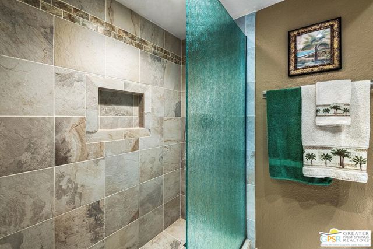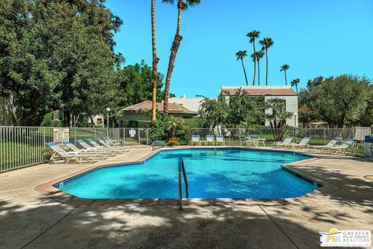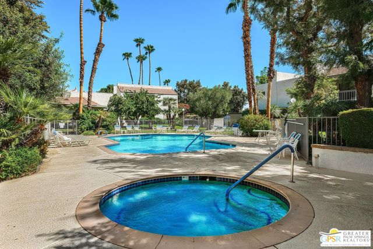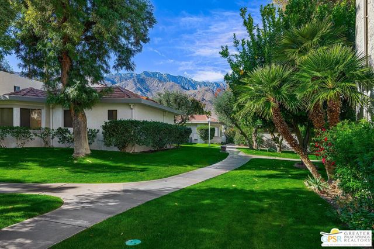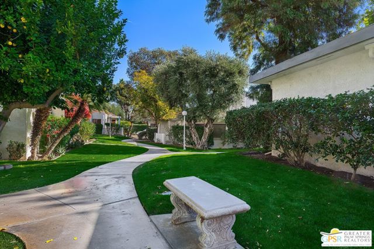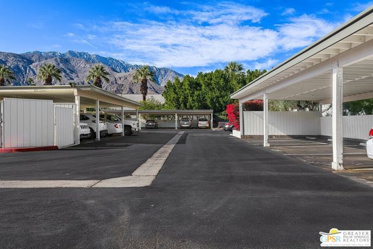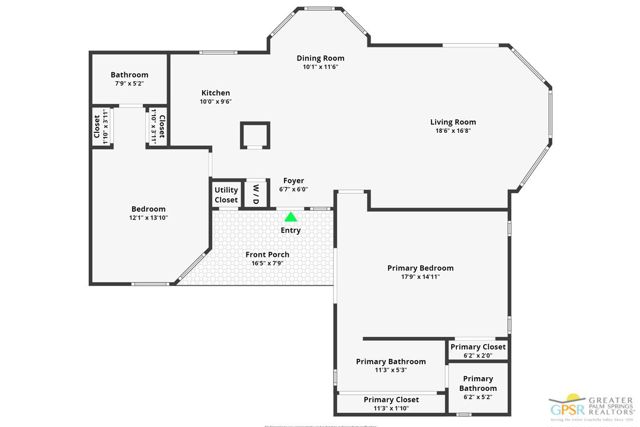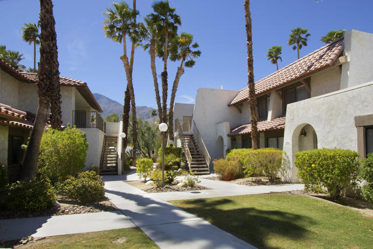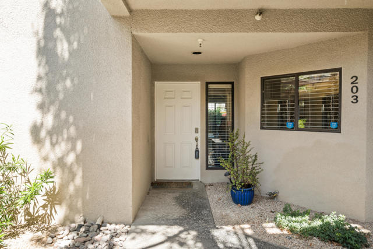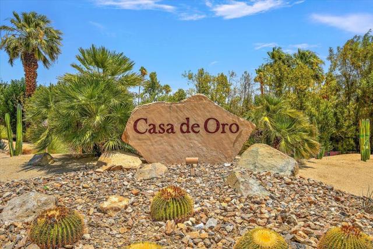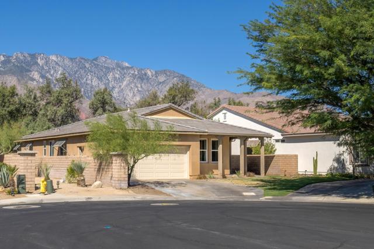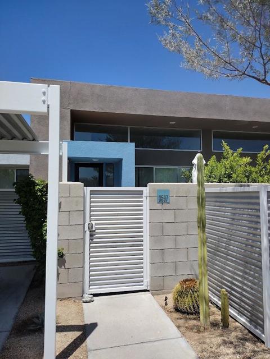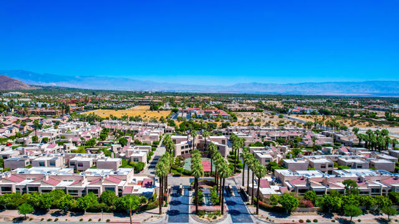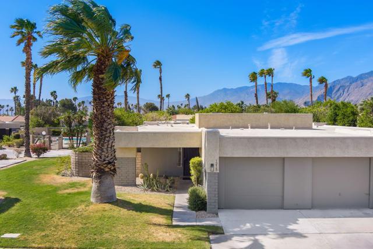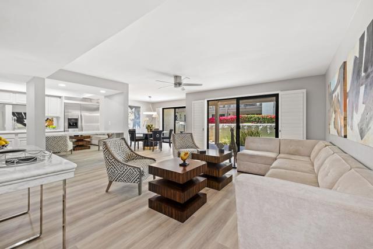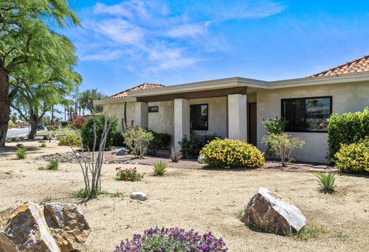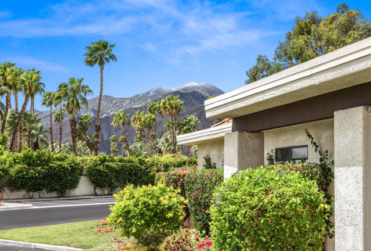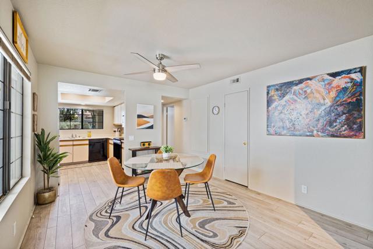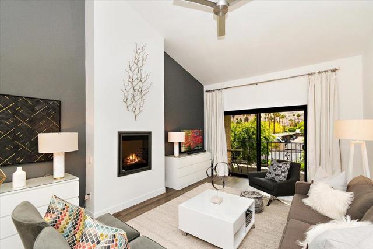1865 Via Miraleste #1819
Palm Springs, CA 92262
Rare and highly sought-after Riviera Gardens one story bungalow with beautiful mountain and green belt views is now available! No one above, no one below. Plenty of natural light flows through the large newer dual pane windows and sliders. Only in the bungalows will you find such a light filled environment. Kitchen has newer counters, black appliances, and a welcoming breakfast bar. The open living/dining areas feature beautifully updated flooring. The two large on-suite bedrooms are well separated, private and the ensuite bathrooms have been highly upgraded. The generous closet space and storage in each of the bedrooms is a definite plus. Stack washer/dryer is included and inside the condo. Two generous sized private patios give you options for entertaining or just relaxing. Choose, the one on the east side to enjoy your morning coffee or choose the west rear patio which private, secluded, features a BBQ and is great for intimate get togethers. The condo is steps to the pool and spa and has one assigned covered parking. Property is being offered turn-key furnished.
PROPERTY INFORMATION
| MLS # | 24432011 | Lot Size | 0 Sq. Ft. |
| HOA Fees | $585/Monthly | Property Type | Condominium |
| Price | $ 449,000
Price Per SqFt: $ 380 |
DOM | 414 Days |
| Address | 1865 Via Miraleste #1819 | Type | Residential |
| City | Palm Springs | Sq.Ft. | 1,183 Sq. Ft. |
| Postal Code | 92262 | Garage | N/A |
| County | Riverside | Year Built | 1980 |
| Bed / Bath | 2 / 2 | Parking | 1 |
| Built In | 1980 | Status | Active |
INTERIOR FEATURES
| Has Laundry | Yes |
| Laundry Information | Washer Included, Dryer Included, Inside, Stackable |
| Has Fireplace | No |
| Fireplace Information | None |
| Has Appliances | Yes |
| Kitchen Appliances | Dishwasher, Disposal, Microwave, Refrigerator |
| Kitchen Information | Formica Counters |
| Kitchen Area | Breakfast Counter / Bar, Dining Room |
| Has Heating | Yes |
| Heating Information | Natural Gas, Forced Air |
| Room Information | Living Room, Primary Bathroom |
| Flooring Information | Carpet |
| InteriorFeatures Information | Ceiling Fan(s), Furnished, Open Floorplan, Recessed Lighting |
| EntryLocation | Ground Level - no steps |
| Entry Level | 1 |
| Has Spa | Yes |
| SpaDescription | Community |
| WindowFeatures | Double Pane Windows, Drapes, Blinds |
| SecuritySafety | Automatic Gate, Carbon Monoxide Detector(s), Gated Community, Smoke Detector(s) |
| Bathroom Information | Vanity area, Remodeled, Shower, Tile Counters |
EXTERIOR FEATURES
| FoundationDetails | Slab |
| Has Pool | No |
| Pool | Community |
| Has Patio | Yes |
| Patio | Concrete, Patio Open |
WALKSCORE
MAP
MORTGAGE CALCULATOR
- Principal & Interest:
- Property Tax: $479
- Home Insurance:$119
- HOA Fees:$585
- Mortgage Insurance:
PRICE HISTORY
| Date | Event | Price |
| 08/28/2024 | Listed | $460,000 |

Topfind Realty
REALTOR®
(844)-333-8033
Questions? Contact today.
Use a Topfind agent and receive a cash rebate of up to $2,245
Palm Springs Similar Properties
Listing provided courtesy of Dan Thompson, Bennion Deville Homes. Based on information from California Regional Multiple Listing Service, Inc. as of #Date#. This information is for your personal, non-commercial use and may not be used for any purpose other than to identify prospective properties you may be interested in purchasing. Display of MLS data is usually deemed reliable but is NOT guaranteed accurate by the MLS. Buyers are responsible for verifying the accuracy of all information and should investigate the data themselves or retain appropriate professionals. Information from sources other than the Listing Agent may have been included in the MLS data. Unless otherwise specified in writing, Broker/Agent has not and will not verify any information obtained from other sources. The Broker/Agent providing the information contained herein may or may not have been the Listing and/or Selling Agent.
