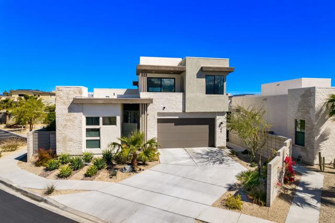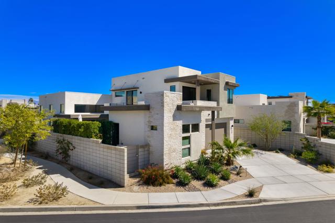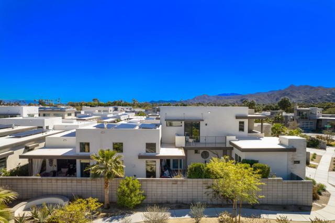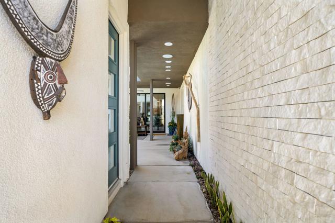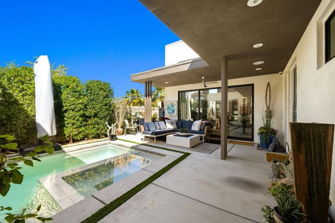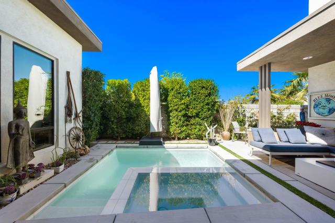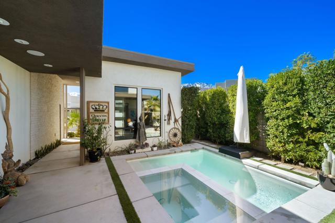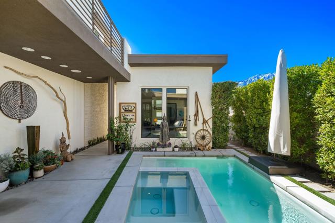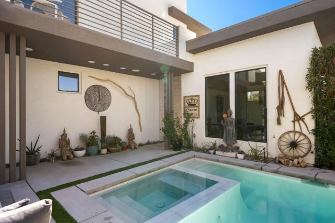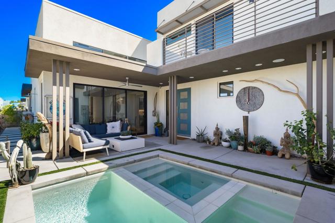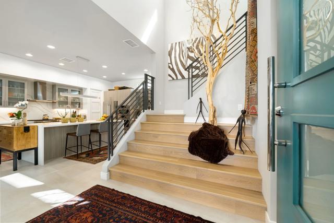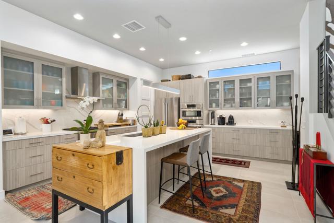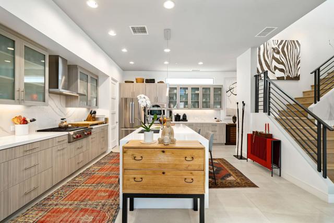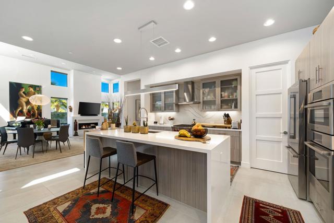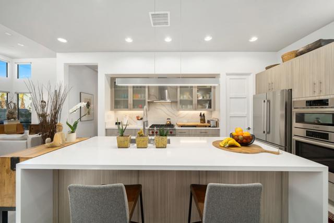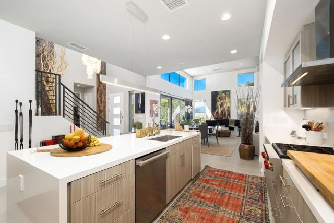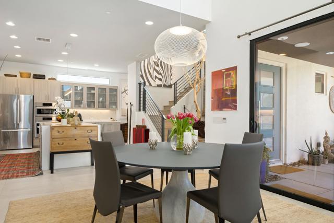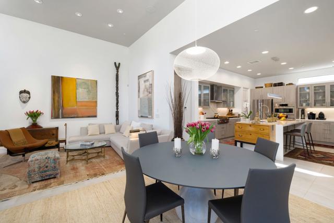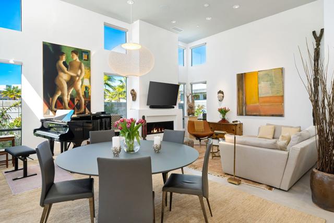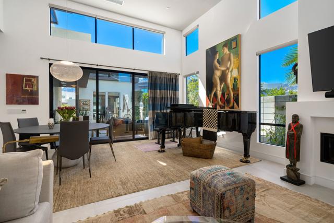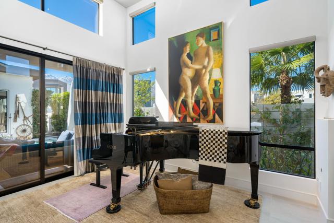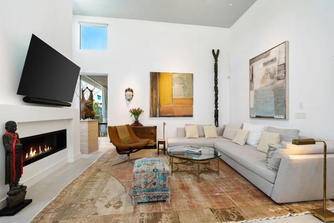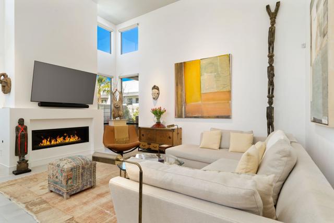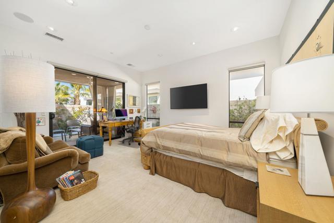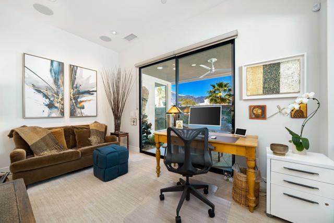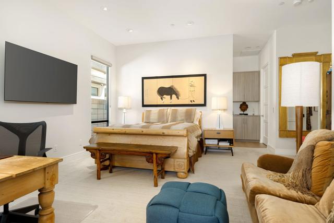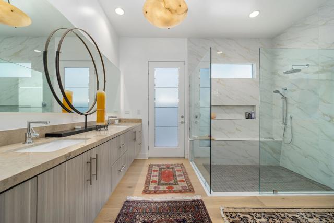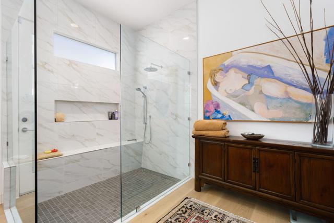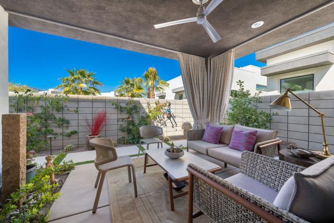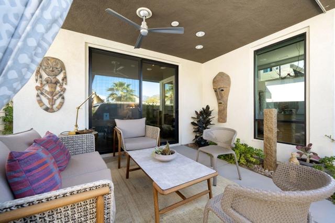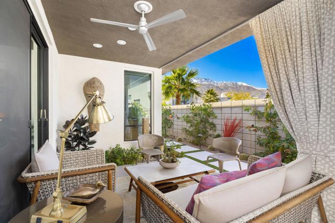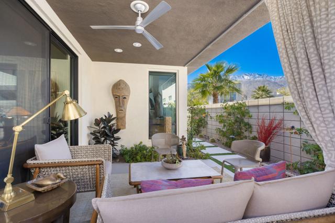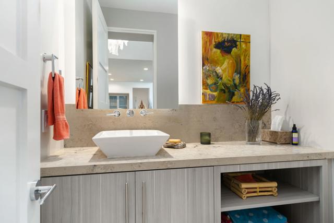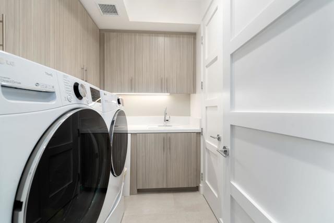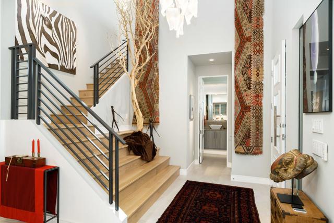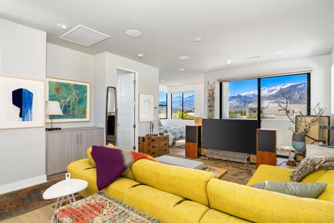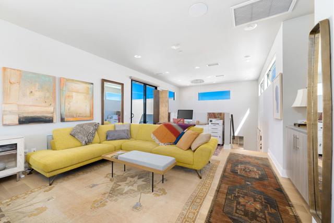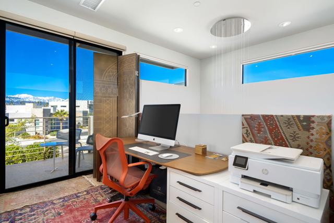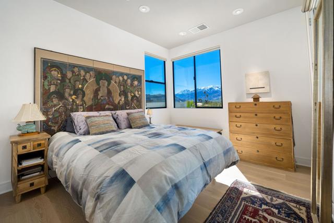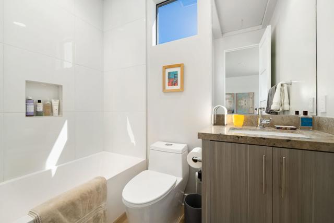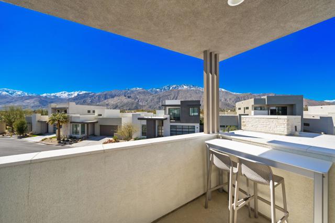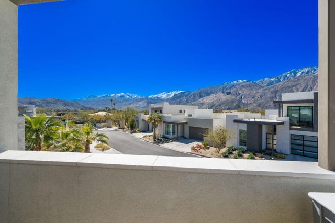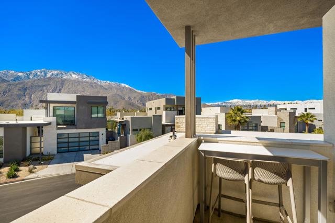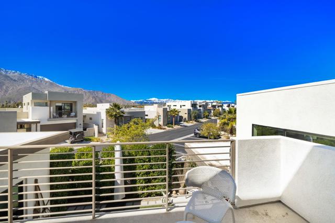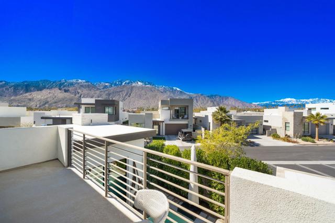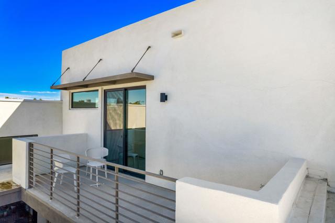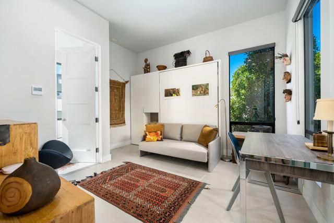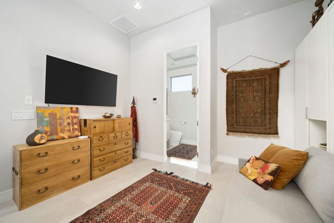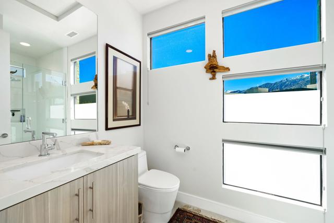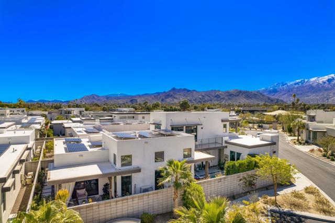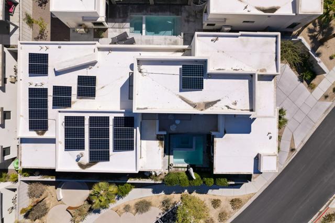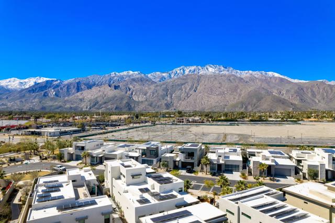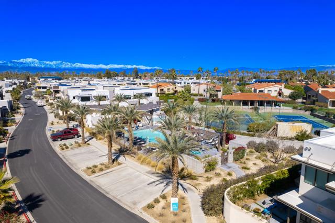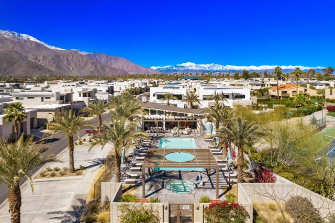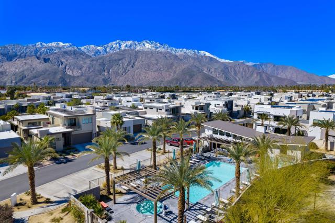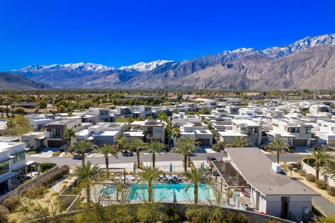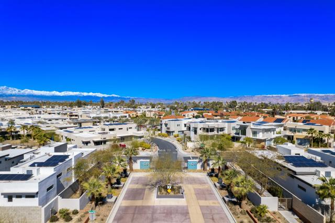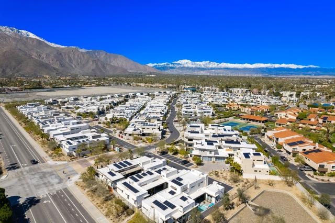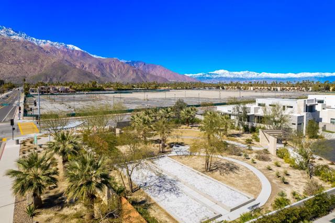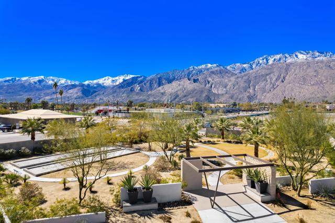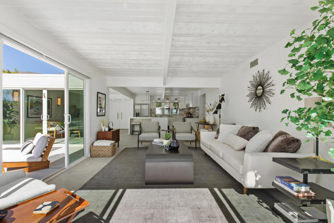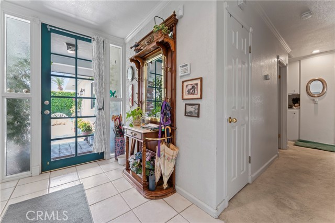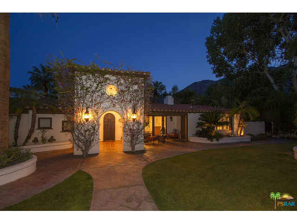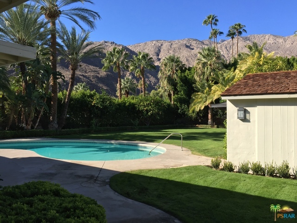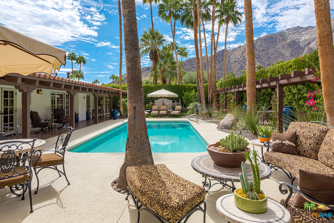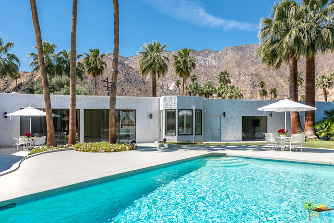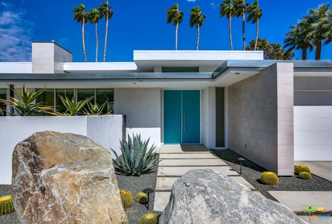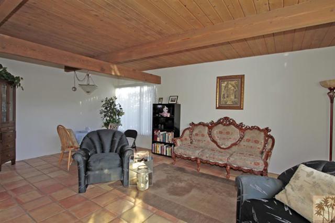188 Blue Moon Drive
Palm Springs, CA 92262
Sold
188 Blue Moon Drive
Palm Springs, CA 92262
Sold
Welcome to a luxery home with spectacular views! 188 Blue Moon Drive is a rarely available LX III plan with approximately 2550 sq. ft., the largest of the freestanding homes offered at the Vibe. The chic new development is conveniently located at Farrell Drive and Baristo Road. Located on one of the premiere lots at Vibe, the home features stunning views of Mount San Gorgonio, Big Bear, and the San Jacinto mountains. Fully tricked out with a rich array of upgrades, options, and customization, this 3 bedroom, 3 1/2 bath single family home is on fee-simple land. Some of the highlighted features are the art lighting throughout, tinted windows, a whole-house water filter system, five zones of air conditioning/heating (including the 2-car garage), air scrubbers, upgraded Bosch wall ovens, including a speed oven (combination microwave and convection oven), and upgraded Wolf stove-top. In addition, enjoy the in ground spa and plunge pool, built-in CAT-6 Ethernet network from Eero wireless network, sound system set up throughout the home, front-gate security, and coax TV. Custom finishes include engineered white-oak flooring in primary bath, stairway, and entire 2nd floor and high-end carpeting in primary bedroom. All this can be yours! Call for an appointment today!
PROPERTY INFORMATION
| MLS # | 219091909DA | Lot Size | 5,663 Sq. Ft. |
| HOA Fees | $205/Monthly | Property Type | Single Family Residence |
| Price | $ 1,499,000
Price Per SqFt: $ 588 |
DOM | 861 Days |
| Address | 188 Blue Moon Drive | Type | Residential |
| City | Palm Springs | Sq.Ft. | 2,550 Sq. Ft. |
| Postal Code | 92262 | Garage | 2 |
| County | Riverside | Year Built | 2020 |
| Bed / Bath | 3 / 1 | Parking | 4 |
| Built In | 2020 | Status | Closed |
| Sold Date | 2023-06-30 |
INTERIOR FEATURES
| Has Laundry | Yes |
| Laundry Information | Individual Room |
| Has Fireplace | Yes |
| Fireplace Information | Gas, Living Room |
| Has Appliances | Yes |
| Kitchen Appliances | Gas Cooktop, Microwave, Electric Oven, Water Purifier, Refrigerator, Disposal |
| Kitchen Information | Quartz Counters |
| Kitchen Area | Dining Room |
| Has Heating | Yes |
| Heating Information | Heat Pump |
| Room Information | Great Room, Utility Room, Guest/Maid's Quarters |
| Has Cooling | Yes |
| Cooling Information | Zoned |
| Flooring Information | Tile, Wood |
| InteriorFeatures Information | High Ceilings, Recessed Lighting |
| DoorFeatures | Sliding Doors |
| Has Spa | No |
| SpaDescription | Private, In Ground |
| WindowFeatures | Tinted Windows |
| SecuritySafety | Automatic Gate, Gated Community, Fire Sprinkler System, Card/Code Access |
| Bathroom Information | Vanity area, Shower in Tub, Low Flow Toilet(s) |
EXTERIOR FEATURES
| FoundationDetails | Slab |
| Has Pool | Yes |
| Pool | In Ground, Salt Water |
| Has Sprinklers | Yes |
WALKSCORE
MAP
MORTGAGE CALCULATOR
- Principal & Interest:
- Property Tax: $1,599
- Home Insurance:$119
- HOA Fees:$205
- Mortgage Insurance:
PRICE HISTORY
| Date | Event | Price |
| 03/08/2023 | Listed | $1,555,000 |

Topfind Realty
REALTOR®
(844)-333-8033
Questions? Contact today.
Interested in buying or selling a home similar to 188 Blue Moon Drive?
Palm Springs Similar Properties
Listing provided courtesy of Ann Tennyson, Bennion Deville Homes. Based on information from California Regional Multiple Listing Service, Inc. as of #Date#. This information is for your personal, non-commercial use and may not be used for any purpose other than to identify prospective properties you may be interested in purchasing. Display of MLS data is usually deemed reliable but is NOT guaranteed accurate by the MLS. Buyers are responsible for verifying the accuracy of all information and should investigate the data themselves or retain appropriate professionals. Information from sources other than the Listing Agent may have been included in the MLS data. Unless otherwise specified in writing, Broker/Agent has not and will not verify any information obtained from other sources. The Broker/Agent providing the information contained herein may or may not have been the Listing and/or Selling Agent.
