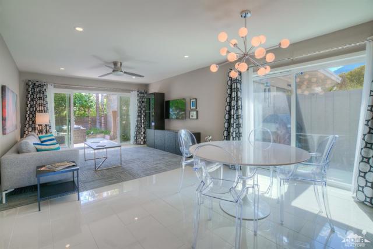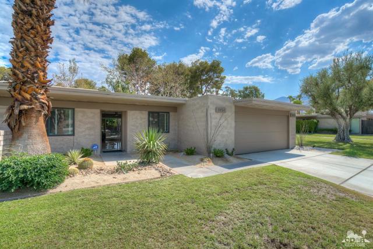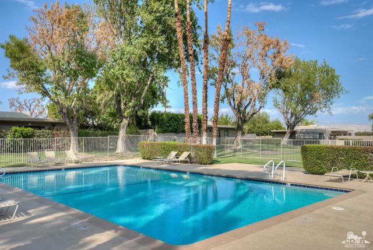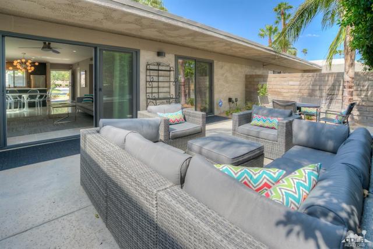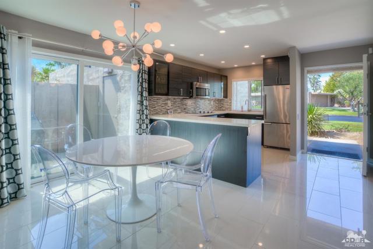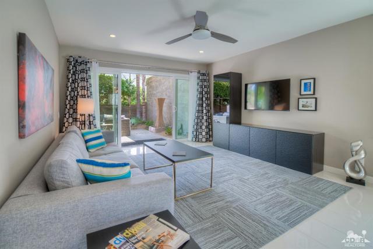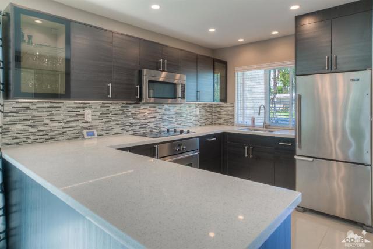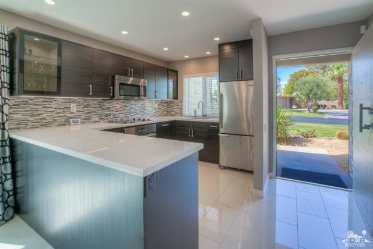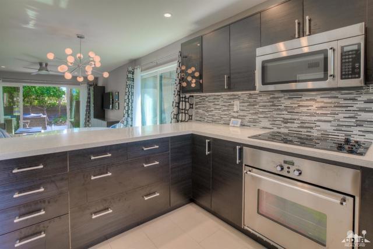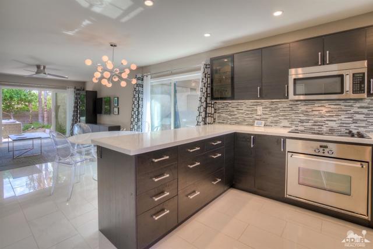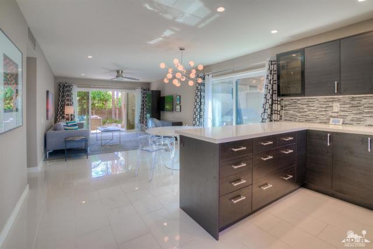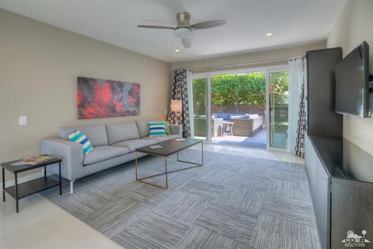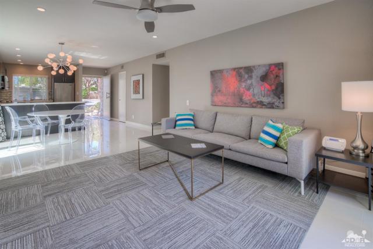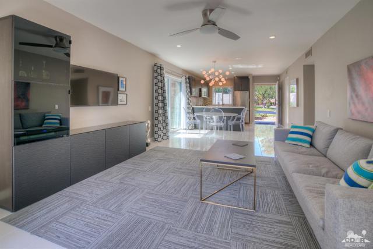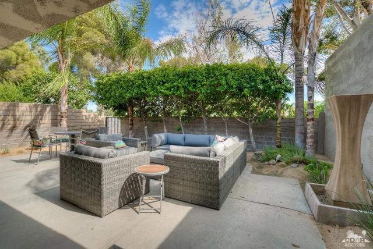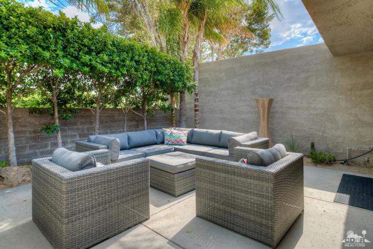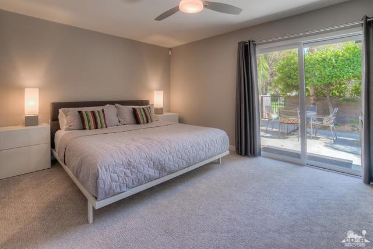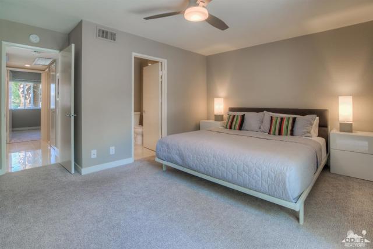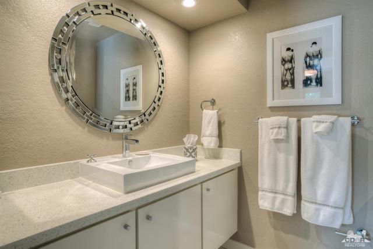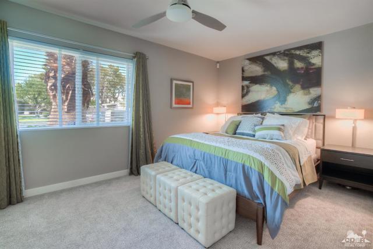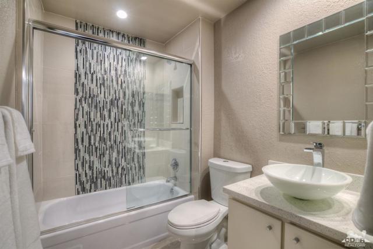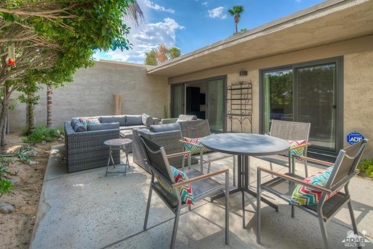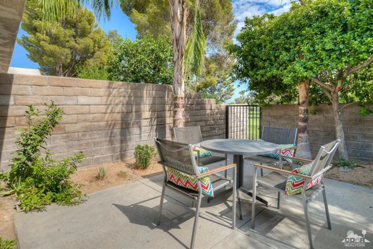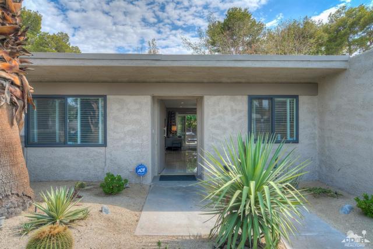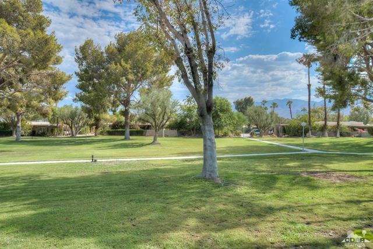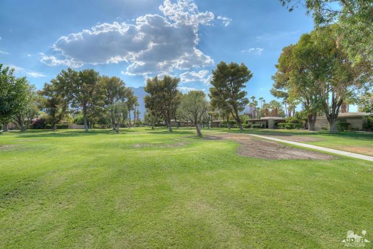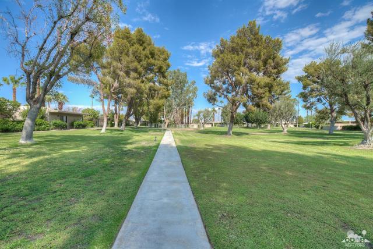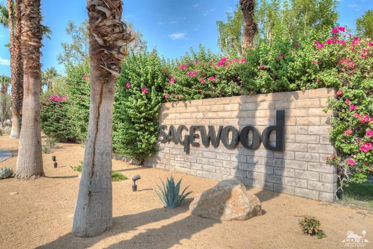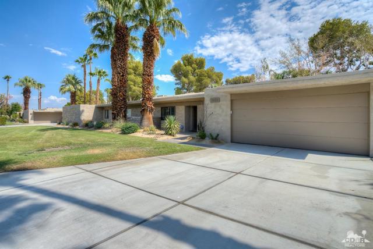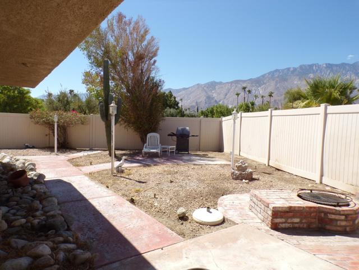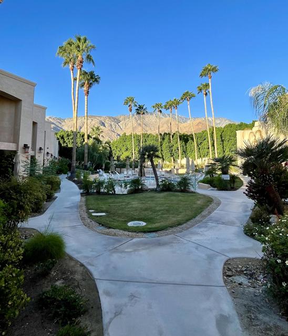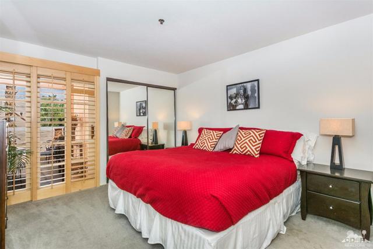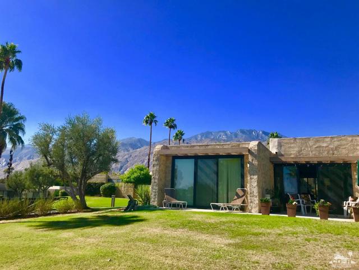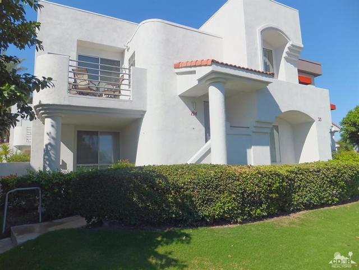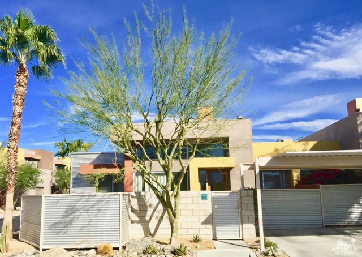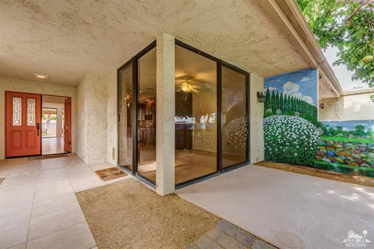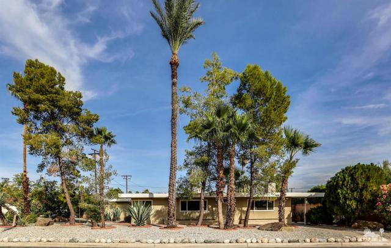1951 Sandalwood Drive
Palm Springs, CA 92262
Sold
1951 Sandalwood Drive
Palm Springs, CA 92262
Sold
This crisp Mid Century Modern Condo designed by Donald Wexler is located in the desirable Sagewood community in Central Palm Springs. Extensively remodeled in 2014, this is a 'must see', the appealing clean architectural lines are designed to be both smart & comfortable. Open floor plan, updated kitchen, contemporary living room, sliding doors open out to inviting patio, just the spot for elegant entertaining or stroll down to the community pool & enjoy the mountain & wooded greenbelt views. The Master bedroom is spacious & opens out to the back patio, private guest bedroom is located at opposite end of the unit, providing privacy for all. See attached feature list for all upgrades including the white porcelain floors. One car garage space attached, the two car garage is shared with the next unit. The Sagewood community offers three community pools and one tennis court, well maintained lush greenbelts and meandering walkways. This is a perfect vacation home or investor opportunity
PROPERTY INFORMATION
| MLS # | 216024668DA | Lot Size | 1,307 Sq. Ft. |
| HOA Fees | $470/Monthly | Property Type | Condominium |
| Price | $ 305,000
Price Per SqFt: $ 290 |
DOM | 3226 Days |
| Address | 1951 Sandalwood Drive | Type | Residential |
| City | Palm Springs | Sq.Ft. | 1,050 Sq. Ft. |
| Postal Code | 92262 | Garage | 1 |
| County | Riverside | Year Built | 1972 |
| Bed / Bath | 2 / 2 | Parking | 1 |
| Built In | 1972 | Status | Closed |
| Sold Date | 2016-12-14 |
INTERIOR FEATURES
| Has Laundry | Yes |
| Laundry Information | In Closet |
| Has Fireplace | No |
| Has Appliances | Yes |
| Kitchen Appliances | Convection Oven, Dishwasher, Disposal, Electric Cooktop, Electric Cooking, Electric Oven, Microwave, Refrigerator, Self Cleaning Oven, Electric Water Heater |
| Kitchen Information | Remodeled Kitchen, Stone Counters |
| Kitchen Area | Breakfast Counter / Bar, In Living Room |
| Has Heating | Yes |
| Heating Information | Central, Forced Air |
| Room Information | Living Room, All Bedrooms Down, Primary Suite |
| Has Cooling | Yes |
| Cooling Information | Central Air |
| Flooring Information | Carpet, Tile |
| InteriorFeatures Information | Open Floorplan, Partially Furnished |
| DoorFeatures | Sliding Doors |
| Entry Level | 1 |
| Has Spa | No |
| SpaDescription | Community, In Ground |
| WindowFeatures | Double Pane Windows, Drapes |
| Bathroom Information | Remodeled |
EXTERIOR FEATURES
| FoundationDetails | Slab |
| Roof | Flat |
| Has Pool | Yes |
| Pool | In Ground, Exercise Pool |
| Has Patio | Yes |
| Patio | Concrete |
| Has Fence | Yes |
| Fencing | Block |
| Has Sprinklers | Yes |
WALKSCORE
MAP
MORTGAGE CALCULATOR
- Principal & Interest:
- Property Tax: $325
- Home Insurance:$119
- HOA Fees:$470
- Mortgage Insurance:
PRICE HISTORY
| Date | Event | Price |
| 12/13/2016 | Listed | $295,000 |
| 09/01/2016 | Listed | $305,000 |

Topfind Realty
REALTOR®
(844)-333-8033
Questions? Contact today.
Interested in buying or selling a home similar to 1951 Sandalwood Drive?
Palm Springs Similar Properties
Listing provided courtesy of Joy Farenden, Bennion Deville Homes. Based on information from California Regional Multiple Listing Service, Inc. as of #Date#. This information is for your personal, non-commercial use and may not be used for any purpose other than to identify prospective properties you may be interested in purchasing. Display of MLS data is usually deemed reliable but is NOT guaranteed accurate by the MLS. Buyers are responsible for verifying the accuracy of all information and should investigate the data themselves or retain appropriate professionals. Information from sources other than the Listing Agent may have been included in the MLS data. Unless otherwise specified in writing, Broker/Agent has not and will not verify any information obtained from other sources. The Broker/Agent providing the information contained herein may or may not have been the Listing and/or Selling Agent.
