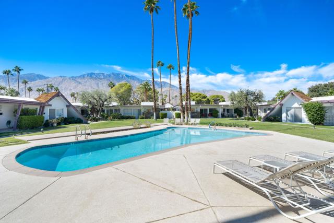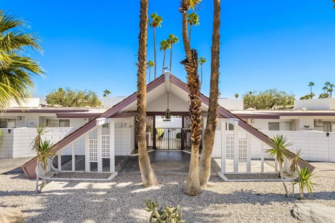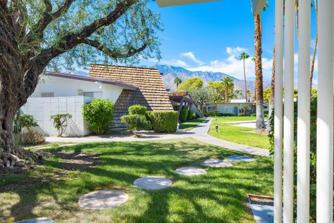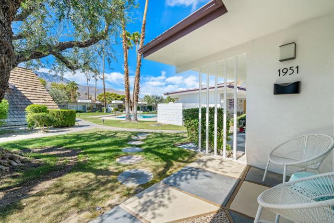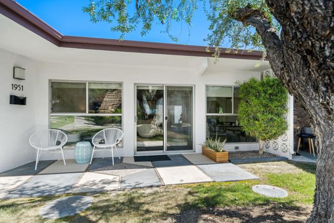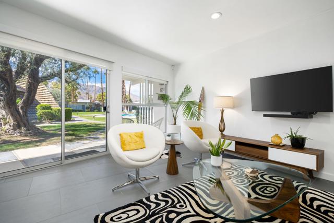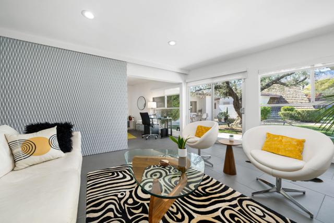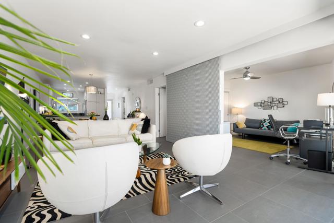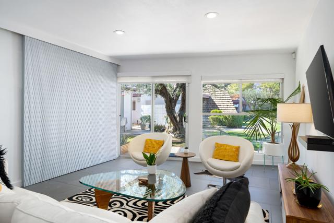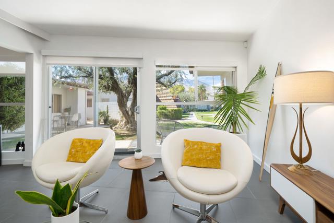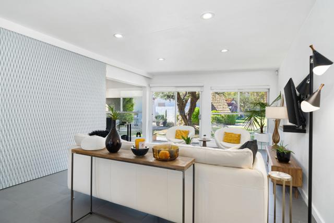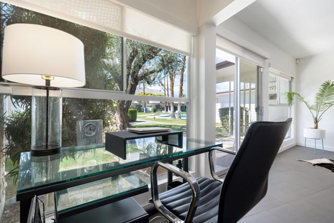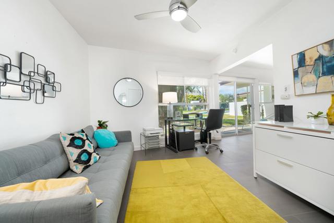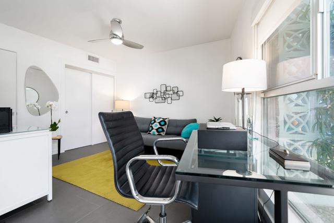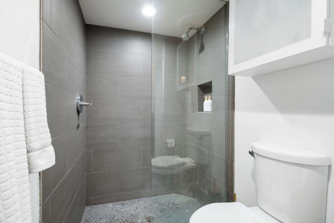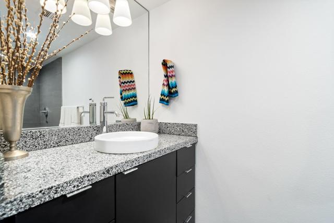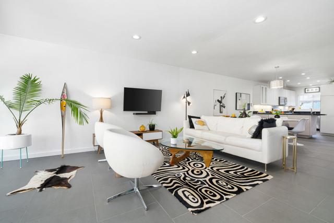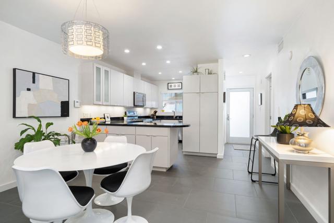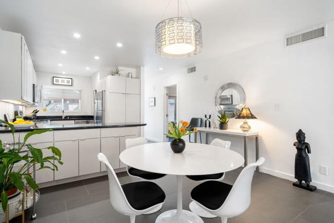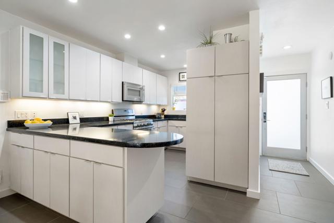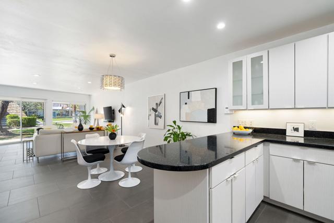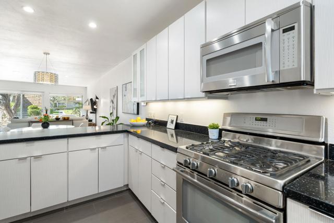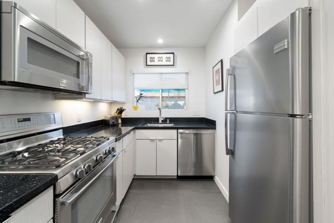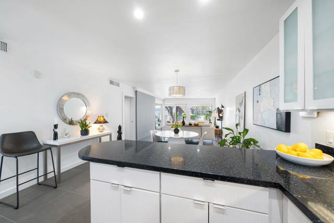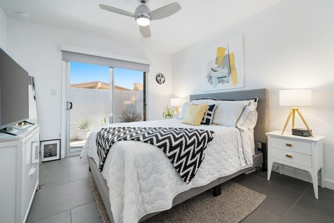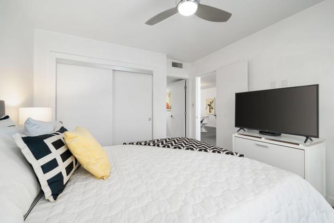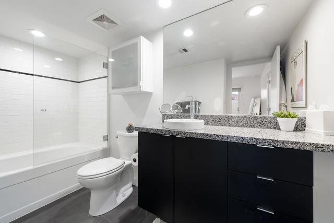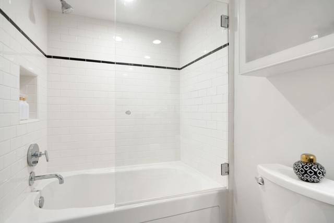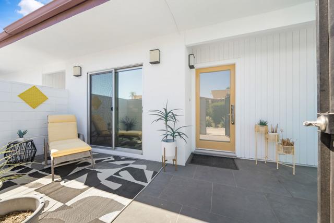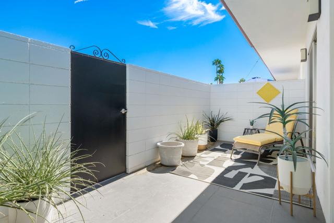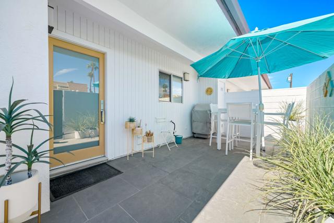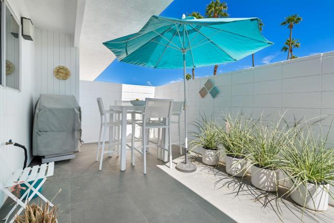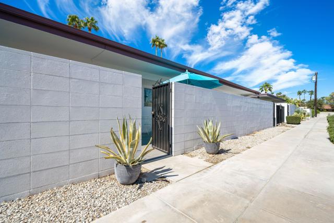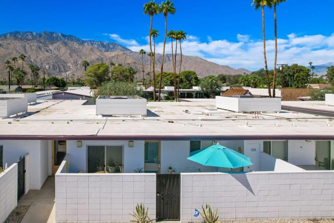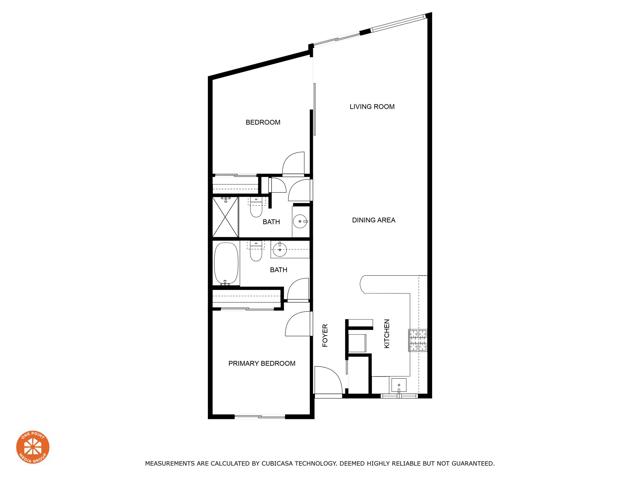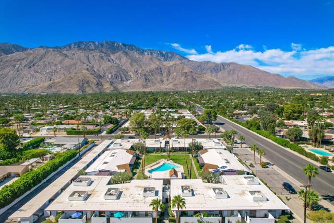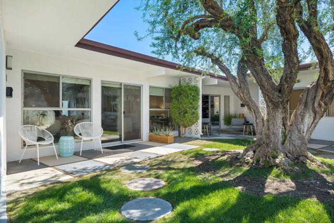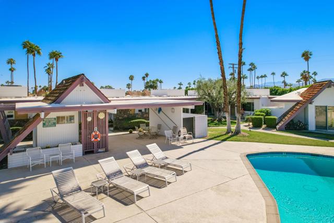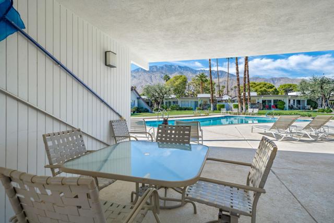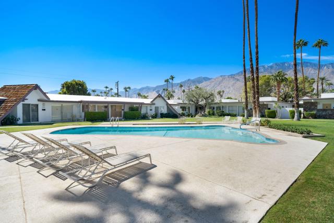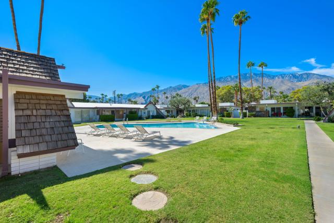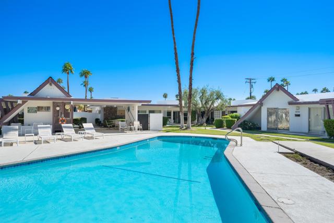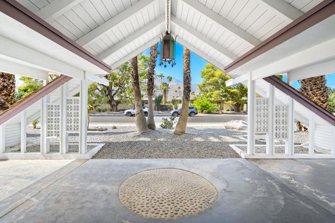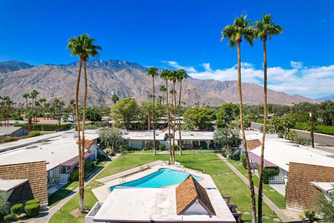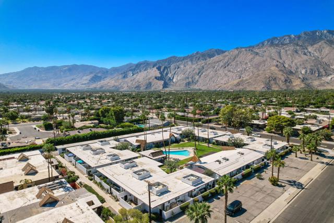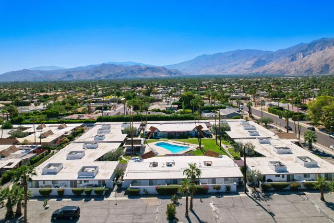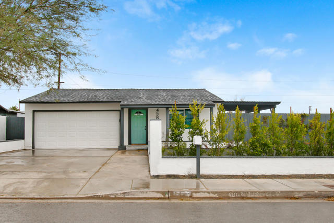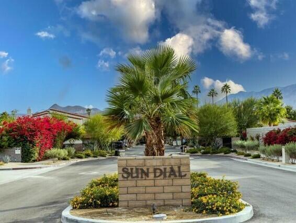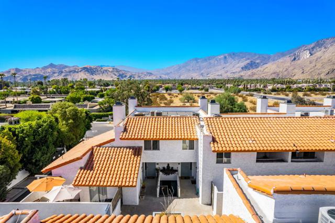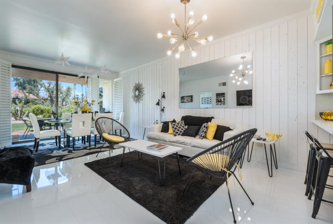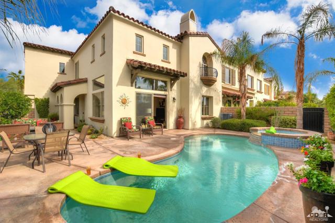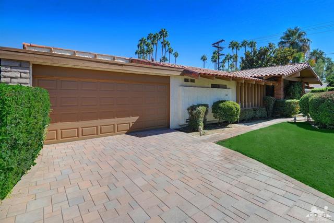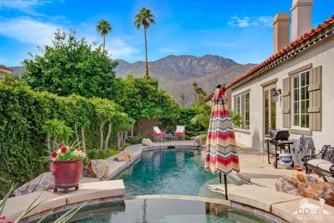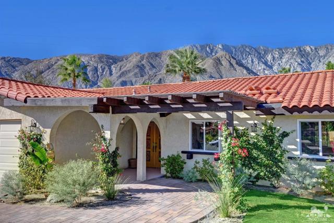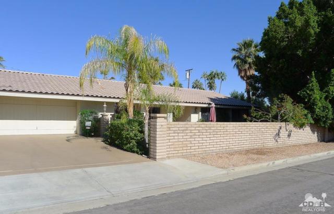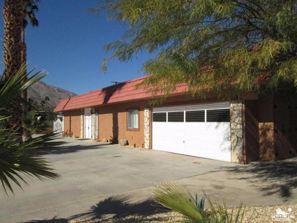1951 Tachevah Drive
Palm Springs, CA 92262
Sold
1951 Tachevah Drive
Palm Springs, CA 92262
Sold
Built in 1964 and designed by Charles Du Bois in a Polynesian-inspired style, Desert Lanai 3 is a small, private association of just 22 units. Step inside to the immaculate modern interior, where every detail has been carefully considered. The open floor plan seamlessly connects the living, dining, and kitchen areas. Natural light floods through the large windows, enhancing the sense of openness and allowing you to fully appreciate the breathtaking mountain views. The kitchen features stainless steel appliances and tons of storage space. The home boasts two bedrooms, each offering a tranquil retreat. The primary bedroom features a private en-suite bathroom, providing a peaceful sanctuary to unwind and rejuvenate. Both bathrooms have been tastefully updated with modern fixtures and finishes. The 2nd bedroom currently functions as a den / office / guest room. In the hall leading to the private patio, you'll find a convenient laundry closet with washer and dryer hookups. Outside, the heated community pool beckons, inviting you to take a refreshing dip on warm summer days. Immerse yourself in the serene atmosphere of Desert Lanai as you relax by the poolside, surrounded by meticulously maintained grounds and swaying palm trees. Located in central Palm Springs, close to renowned shopping, dining, entertainment, and the airport. This third phase of Desert Lanai is 50+ and a pet free community.
PROPERTY INFORMATION
| MLS # | 219101285PS | Lot Size | 1,307 Sq. Ft. |
| HOA Fees | $550/Monthly | Property Type | Condominium |
| Price | $ 459,000
Price Per SqFt: $ 439 |
DOM | 735 Days |
| Address | 1951 Tachevah Drive | Type | Residential |
| City | Palm Springs | Sq.Ft. | 1,045 Sq. Ft. |
| Postal Code | 92262 | Garage | N/A |
| County | Riverside | Year Built | 1964 |
| Bed / Bath | 2 / 1 | Parking | 1 |
| Built In | 1964 | Status | Closed |
| Sold Date | 2023-10-31 |
INTERIOR FEATURES
| Has Laundry | Yes |
| Laundry Information | Community, In Closet |
| Has Fireplace | No |
| Has Appliances | Yes |
| Kitchen Appliances | Dishwasher, Gas Oven, Microwave, Refrigerator, Disposal |
| Kitchen Information | Remodeled Kitchen |
| Kitchen Area | Dining Room |
| Has Heating | Yes |
| Heating Information | Central, Forced Air |
| Room Information | Living Room |
| Has Cooling | Yes |
| Cooling Information | Central Air |
| Flooring Information | Tile |
| InteriorFeatures Information | Partially Furnished |
| DoorFeatures | Sliding Doors |
| Has Spa | No |
| SecuritySafety | Gated Community |
| Bathroom Information | Remodeled, Tile Counters, Shower in Tub |
EXTERIOR FEATURES
| FoundationDetails | Slab |
| Roof | Foam |
| Has Pool | Yes |
| Pool | Gunite, In Ground, Electric Heat, Community |
| Has Sprinklers | Yes |
WALKSCORE
MAP
MORTGAGE CALCULATOR
- Principal & Interest:
- Property Tax: $490
- Home Insurance:$119
- HOA Fees:$550
- Mortgage Insurance:
PRICE HISTORY
| Date | Event | Price |
| 10/31/2023 | Closed | $459,000 |
| 10/13/2023 | Closed | $459,000 |

Topfind Realty
REALTOR®
(844)-333-8033
Questions? Contact today.
Interested in buying or selling a home similar to 1951 Tachevah Drive?
Palm Springs Similar Properties
Listing provided courtesy of Reagan Richter, Compass. Based on information from California Regional Multiple Listing Service, Inc. as of #Date#. This information is for your personal, non-commercial use and may not be used for any purpose other than to identify prospective properties you may be interested in purchasing. Display of MLS data is usually deemed reliable but is NOT guaranteed accurate by the MLS. Buyers are responsible for verifying the accuracy of all information and should investigate the data themselves or retain appropriate professionals. Information from sources other than the Listing Agent may have been included in the MLS data. Unless otherwise specified in writing, Broker/Agent has not and will not verify any information obtained from other sources. The Broker/Agent providing the information contained herein may or may not have been the Listing and/or Selling Agent.
