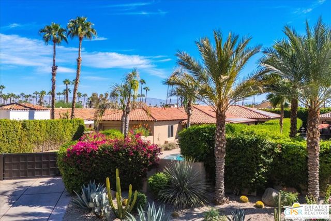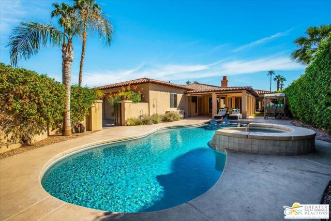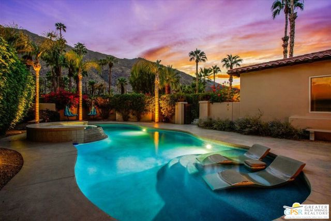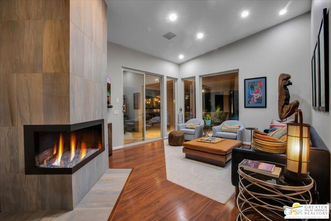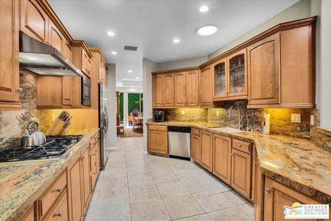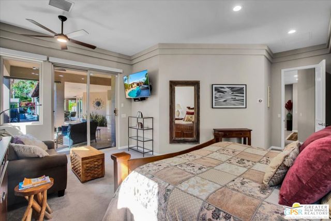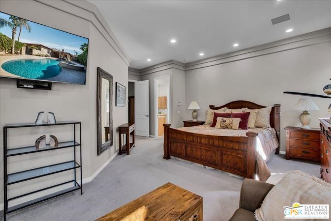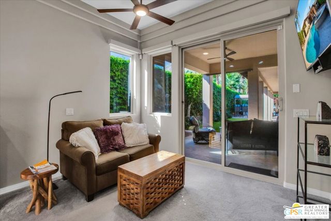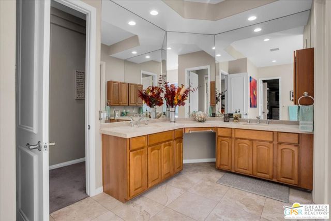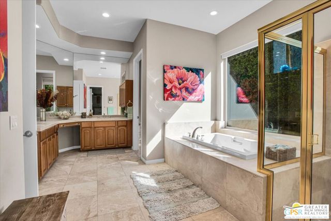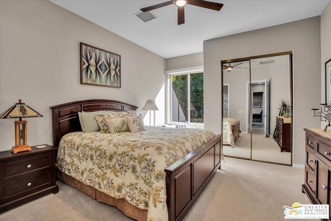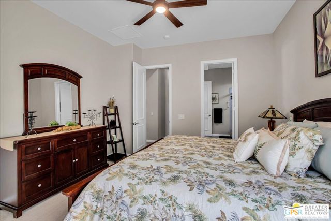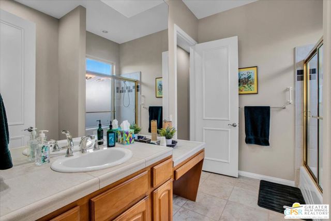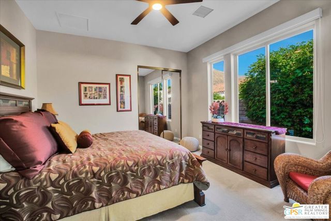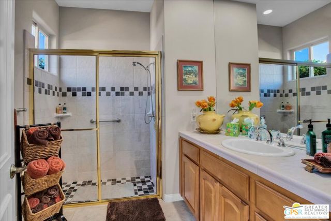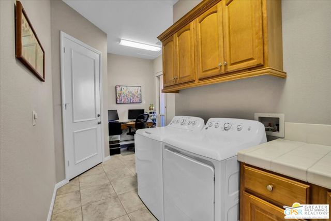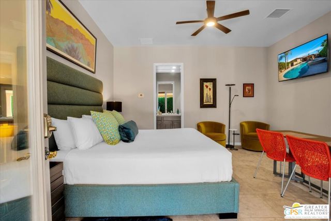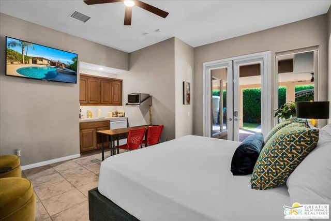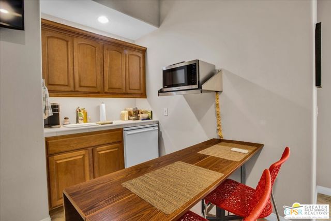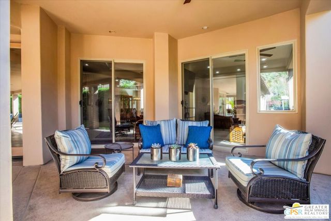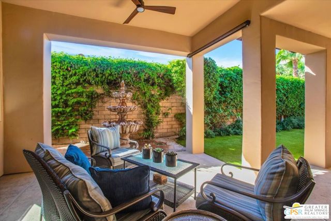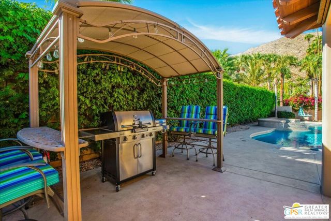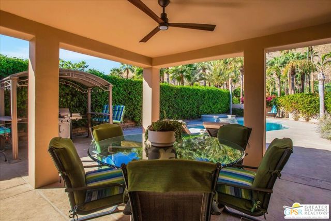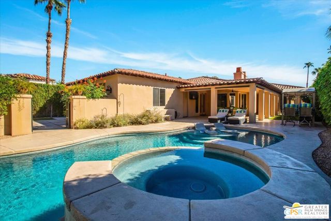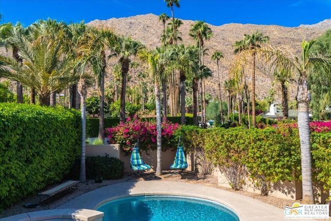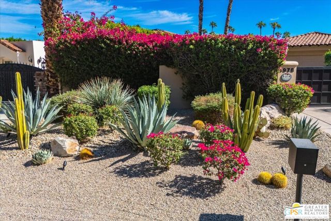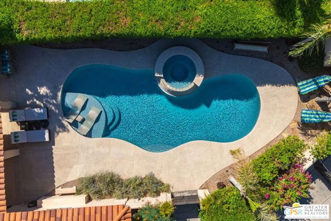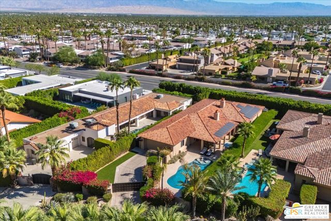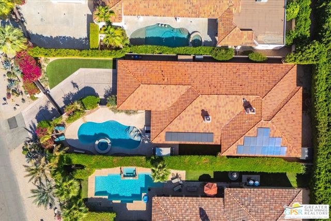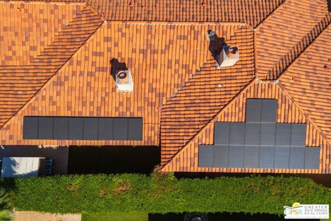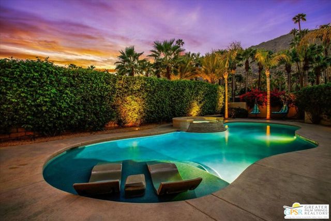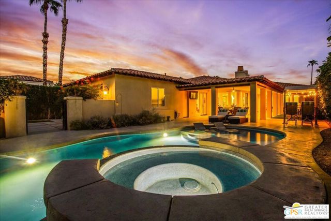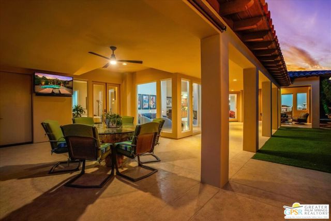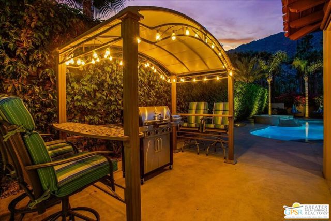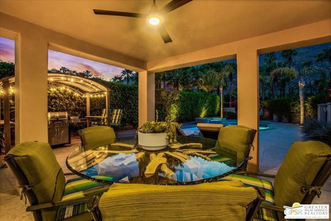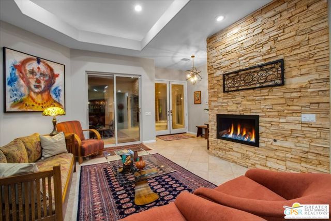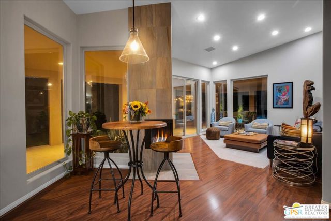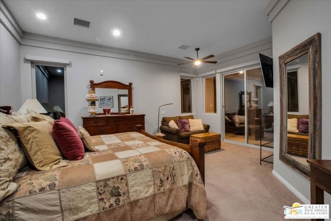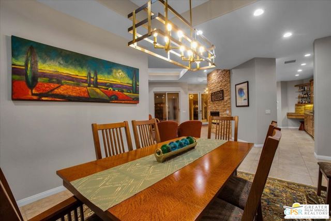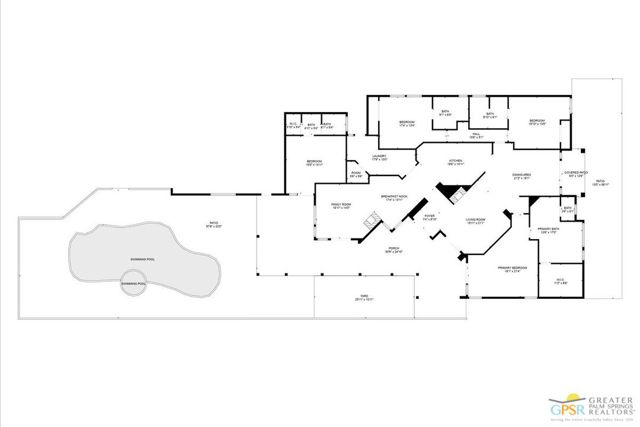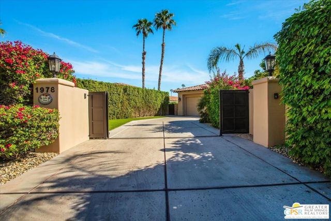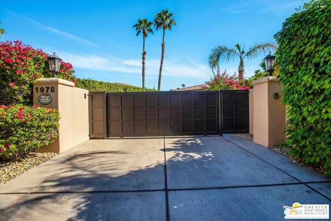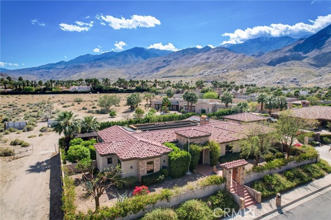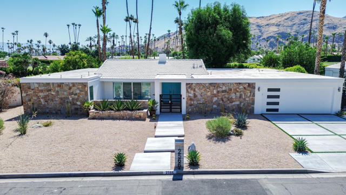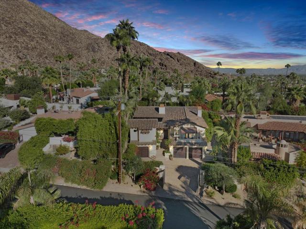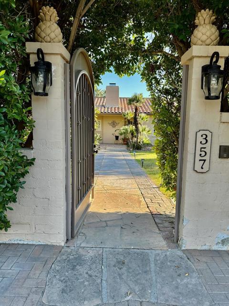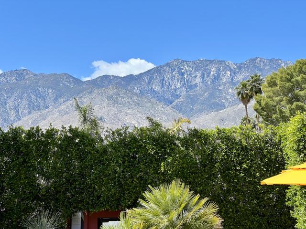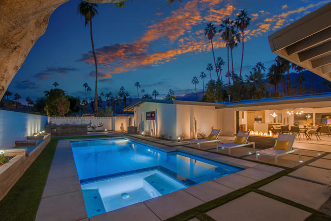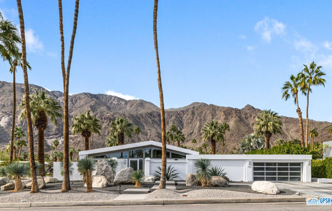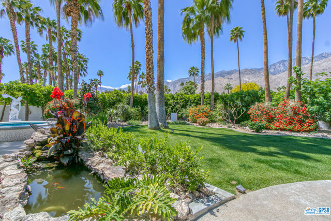1978 Mesa Drive
Palm Springs, CA 92264
Walking in the entry gate of the home in The Mesa gives you the sense of a private resort. From the architectural pool and spa, to the large outdoor entertaining area, the majestic mountain views are the highlight of this contemporary Mediterranean. High ceilings and a stacked stone fireplace greet you upon entering. You quickly realize the home is meticulously maintained. There is a primary suite plus two additional bedroom and baths. A one bedroom one bath casita has a separate entrance. A gourmet kitchen with granite countertops has generous storage and a built in bar. The living room has a second fireplace open on two sides. The windows all face the mountain views. There is a spacious two car garage, 3 HVAC units, owned solar with TESLA battery. Also a large area for additional parking behind a security gate. PebbleTec finish on pool was added in 2021. Most furnishings available outside of escrow.
PROPERTY INFORMATION
| MLS # | 24458073 | Lot Size | 13,068 Sq. Ft. |
| HOA Fees | $0/Monthly | Property Type | Single Family Residence |
| Price | $ 2,150,000
Price Per SqFt: $ 740 |
DOM | 312 Days |
| Address | 1978 Mesa Drive | Type | Residential |
| City | Palm Springs | Sq.Ft. | 2,905 Sq. Ft. |
| Postal Code | 92264 | Garage | 2 |
| County | Riverside | Year Built | 2002 |
| Bed / Bath | 4 / 3 | Parking | 4 |
| Built In | 2002 | Status | Active |
INTERIOR FEATURES
| Has Laundry | Yes |
| Laundry Information | Washer Included, Dryer Included |
| Has Fireplace | Yes |
| Fireplace Information | Gas |
| Has Appliances | Yes |
| Kitchen Appliances | Dishwasher, Disposal, Microwave, Refrigerator, Vented Exhaust Fan, Gas Cooktop |
| Kitchen Information | Granite Counters, Walk-In Pantry |
| Kitchen Area | Breakfast Counter / Bar, Dining Room |
| Has Heating | Yes |
| Heating Information | Natural Gas, Central |
| Has Cooling | Yes |
| Cooling Information | Central Air |
| Flooring Information | Laminate, Carpet |
| InteriorFeatures Information | Ceiling Fan(s), Coffered Ceiling(s), High Ceilings |
| EntryLocation | Ground Level - no steps |
| Has Spa | Yes |
| SpaDescription | Gunite, In Ground |
| WindowFeatures | Double Pane Windows |
| SecuritySafety | Automatic Gate, Smoke Detector(s), Carbon Monoxide Detector(s) |
| Bathroom Information | Tile Counters |
EXTERIOR FEATURES
| FoundationDetails | Slab |
| Has Pool | Yes |
| Pool | Gunite, In Ground, Salt Water, Private |
| Has Patio | Yes |
| Patio | Covered |
| Has Fence | Yes |
| Fencing | Block |
WALKSCORE
MAP
MORTGAGE CALCULATOR
- Principal & Interest:
- Property Tax: $2,293
- Home Insurance:$119
- HOA Fees:$0
- Mortgage Insurance:
PRICE HISTORY
| Date | Event | Price |
| 11/04/2024 | Listed | $2,150,000 |

Topfind Realty
REALTOR®
(844)-333-8033
Questions? Contact today.
Use a Topfind agent and receive a cash rebate of up to $21,500
Palm Springs Similar Properties
Listing provided courtesy of Gregory Adkisson, Bennion Deville Homes. Based on information from California Regional Multiple Listing Service, Inc. as of #Date#. This information is for your personal, non-commercial use and may not be used for any purpose other than to identify prospective properties you may be interested in purchasing. Display of MLS data is usually deemed reliable but is NOT guaranteed accurate by the MLS. Buyers are responsible for verifying the accuracy of all information and should investigate the data themselves or retain appropriate professionals. Information from sources other than the Listing Agent may have been included in the MLS data. Unless otherwise specified in writing, Broker/Agent has not and will not verify any information obtained from other sources. The Broker/Agent providing the information contained herein may or may not have been the Listing and/or Selling Agent.
