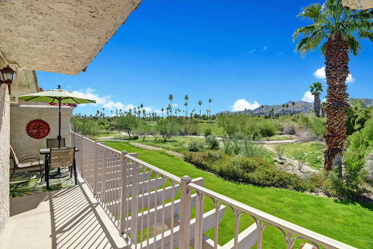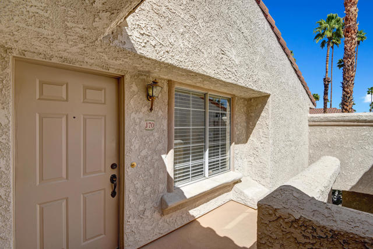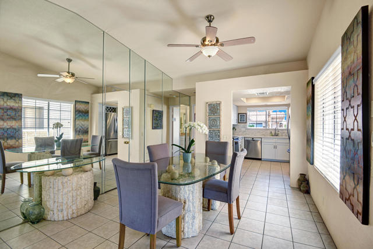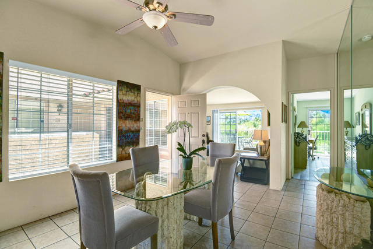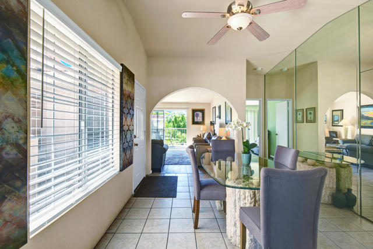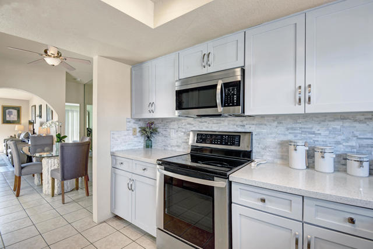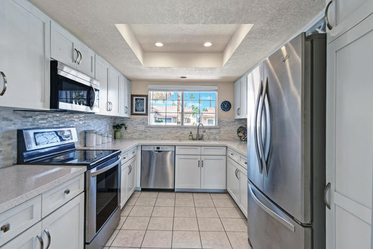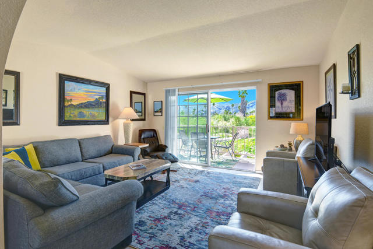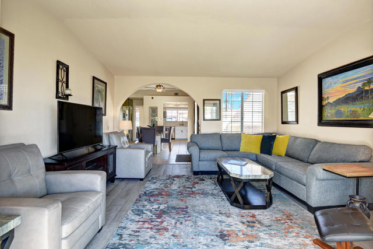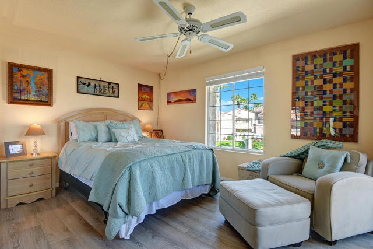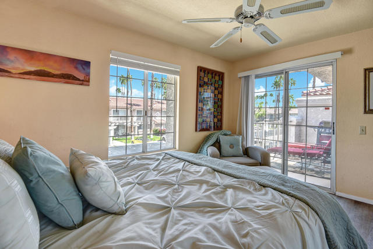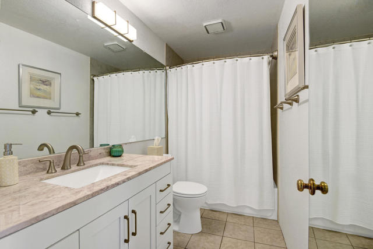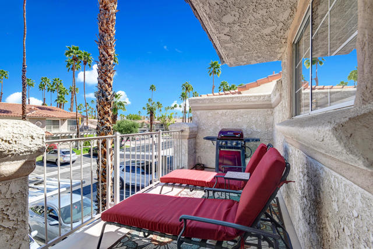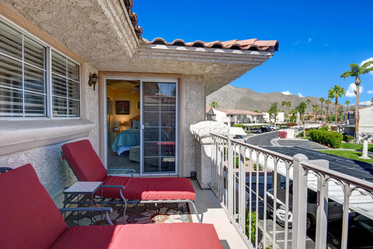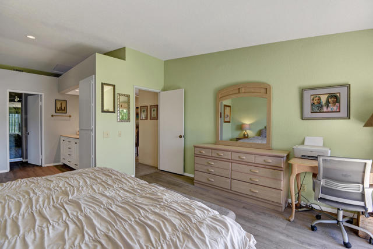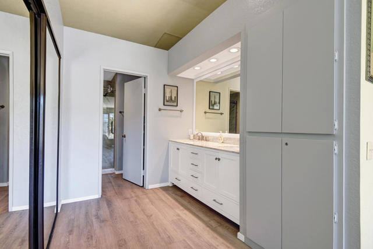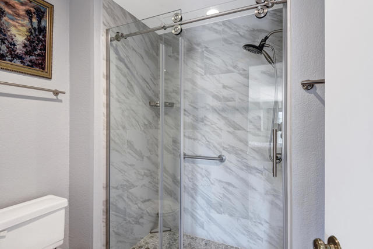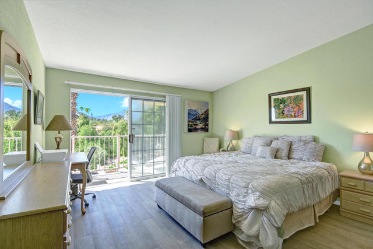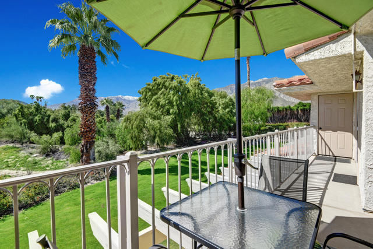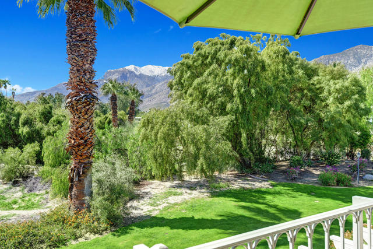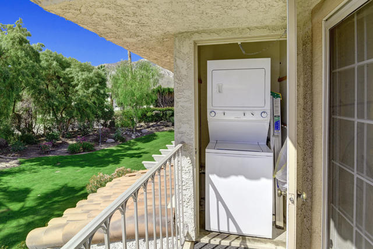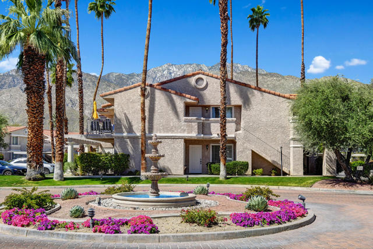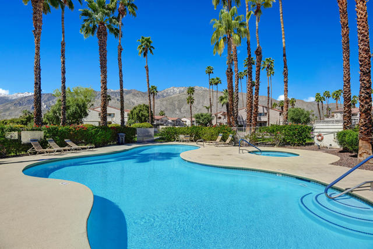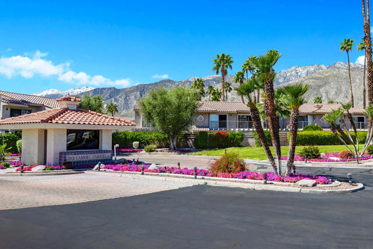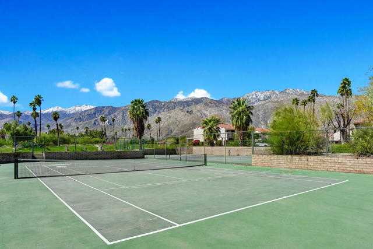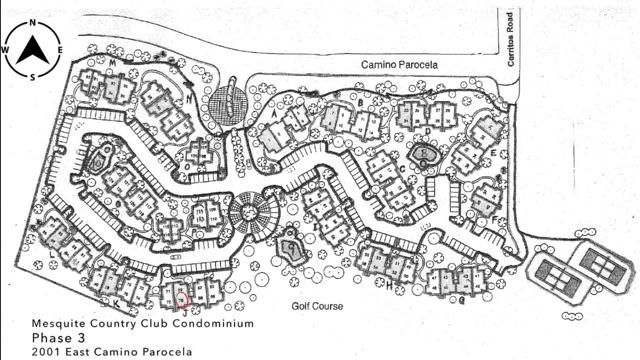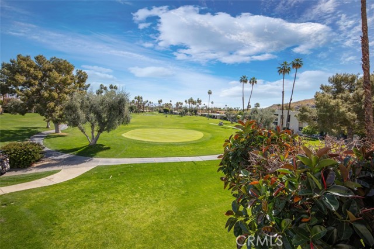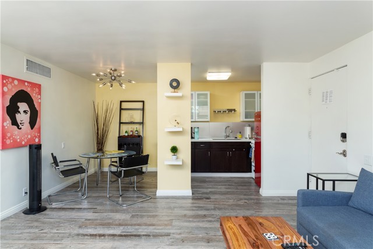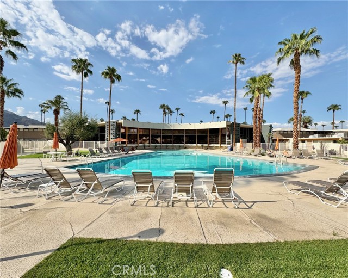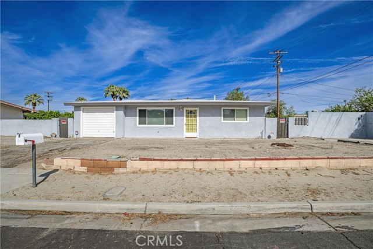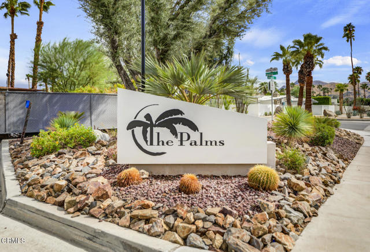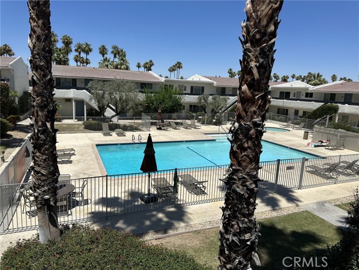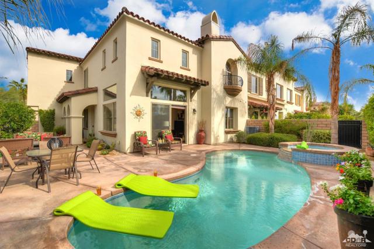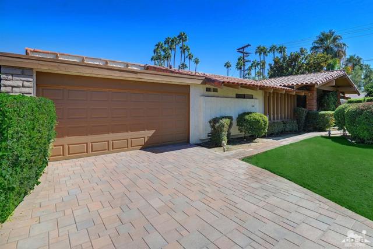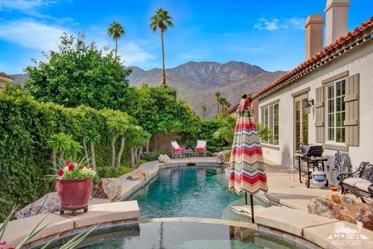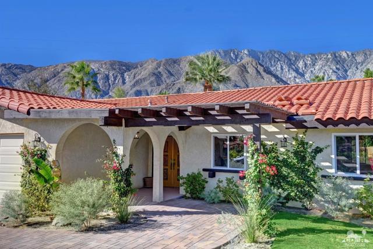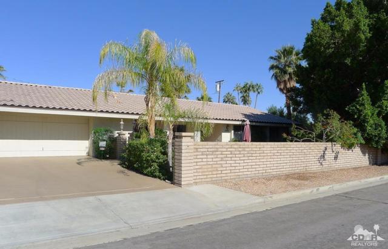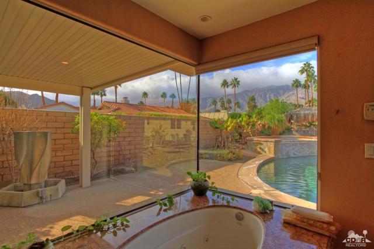2001 Camino Parocela #j70
Palm Springs, CA 92264
Sold
2001 Camino Parocela #j70
Palm Springs, CA 92264
Sold
Best views in Mesquite Country Club!!! Great location! Spacious and super desirable upstairs(top) condo featuring 2 bedroom/2 bath, 1175sq ft, situated on a peaceful greenbelt in the highly sought-after Phase 3 of Mesquite CC. Enjoy 3 pool/spas and 2 tennis courts. This unit's south facing oversized balcony overlooks the new Prescott Preserve! Have your morning coffee while watching the sun rise over more than 100 acres of nature with stunning mountain views. Both bedrooms have direct access to outdoor patios! Primary bedroom suite features large vanity/dressing area with mirrored wardrobe closet and private bathroom. Guest bedroom has large mirrored closets as well. Separate laundry/utility room with washer and dryer included. Large dining area adjoins the bright and cheerful remodeled kitchen which includes stove, dishwasher, refrigerator and microwave. Other upgrades in the unit include a combination of vinyl and tile flooring, remodeled primary and guest bathrooms, newer AC/HVAC system, newer water heater, new dishwasher and newer washer/dryer. This beautiful community is located less than 10 minutes from downtown Palm Springs, close to popular restaurants, and other hot spots. Mesquite CC HOA allows for 7 day minimum rentals and is also very popular with seasonal renters because of its location in the city(south). Furnishings available out of escrow (excluding wall artwork). This unit would be a great primary residence, second home, STR, or seasonal rental. Welcome home
PROPERTY INFORMATION
| MLS # | 219093225PS | Lot Size | 1,307 Sq. Ft. |
| HOA Fees | $470/Monthly | Property Type | Condominium |
| Price | $ 475,000
Price Per SqFt: $ 404 |
DOM | 871 Days |
| Address | 2001 Camino Parocela #j70 | Type | Residential |
| City | Palm Springs | Sq.Ft. | 1,175 Sq. Ft. |
| Postal Code | 92264 | Garage | N/A |
| County | Riverside | Year Built | 1984 |
| Bed / Bath | 2 / 2 | Parking | 2 |
| Built In | 1984 | Status | Closed |
| Sold Date | 2023-06-15 |
INTERIOR FEATURES
| Has Laundry | Yes |
| Laundry Information | In Closet, Outside |
| Has Fireplace | No |
| Has Appliances | Yes |
| Kitchen Appliances | Electric Range, Microwave, Refrigerator, Disposal, Dishwasher, Electric Water Heater, Water Heater |
| Kitchen Information | Remodeled Kitchen |
| Has Heating | Yes |
| Heating Information | Central |
| Room Information | Great Room, Living Room |
| Has Cooling | Yes |
| Cooling Information | Central Air |
| Flooring Information | Vinyl, Tile |
| InteriorFeatures Information | Cathedral Ceiling(s) |
| Has Spa | No |
| SpaDescription | Community, Heated, In Ground |
| WindowFeatures | Blinds |
| SecuritySafety | Card/Code Access, Gated Community |
EXTERIOR FEATURES
| Has Pool | Yes |
| Pool | In Ground, Electric Heat, Community, Salt Water |
WALKSCORE
MAP
MORTGAGE CALCULATOR
- Principal & Interest:
- Property Tax: $507
- Home Insurance:$119
- HOA Fees:$470
- Mortgage Insurance:
PRICE HISTORY
| Date | Event | Price |
| 04/05/2023 | Listed | $475,000 |

Topfind Realty
REALTOR®
(844)-333-8033
Questions? Contact today.
Interested in buying or selling a home similar to 2001 Camino Parocela #j70?
Palm Springs Similar Properties
Listing provided courtesy of Justin Dees, BD Homes-The Paul Kaplan Group. Based on information from California Regional Multiple Listing Service, Inc. as of #Date#. This information is for your personal, non-commercial use and may not be used for any purpose other than to identify prospective properties you may be interested in purchasing. Display of MLS data is usually deemed reliable but is NOT guaranteed accurate by the MLS. Buyers are responsible for verifying the accuracy of all information and should investigate the data themselves or retain appropriate professionals. Information from sources other than the Listing Agent may have been included in the MLS data. Unless otherwise specified in writing, Broker/Agent has not and will not verify any information obtained from other sources. The Broker/Agent providing the information contained herein may or may not have been the Listing and/or Selling Agent.
