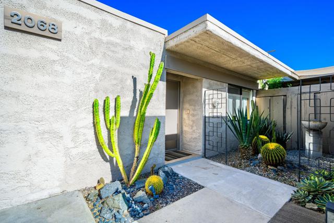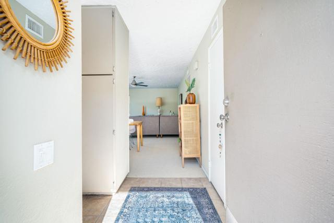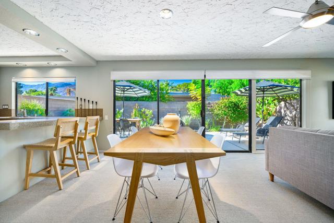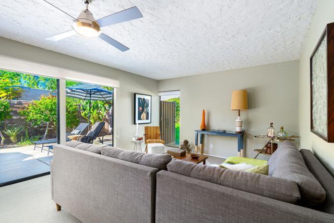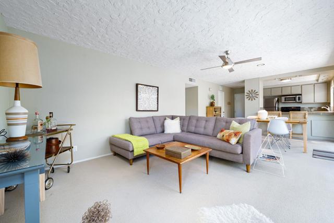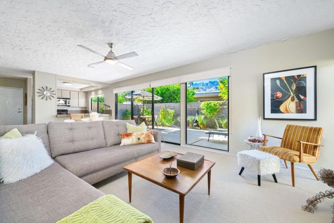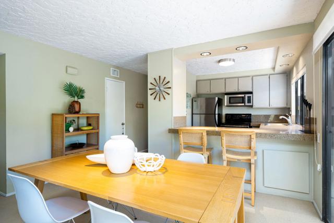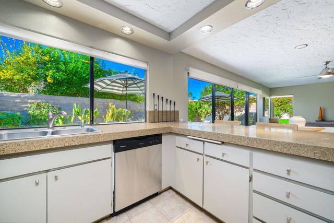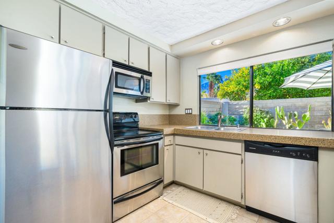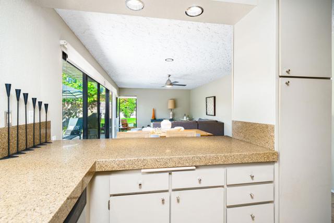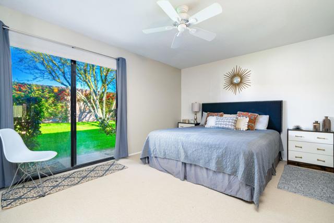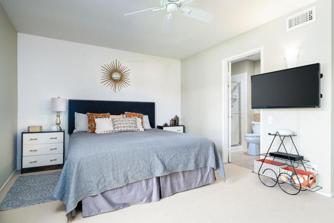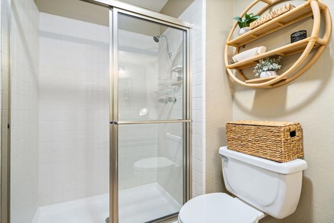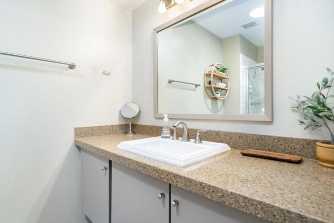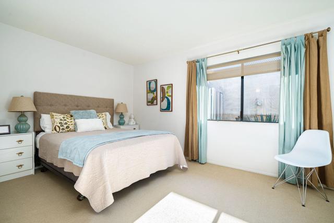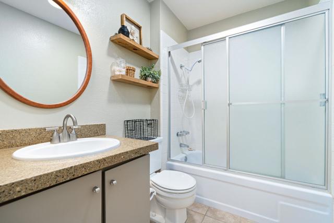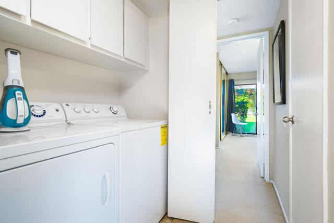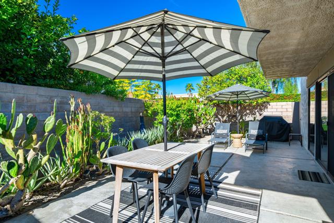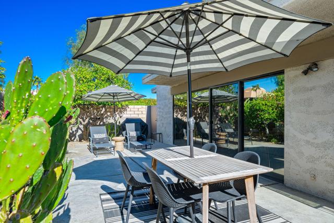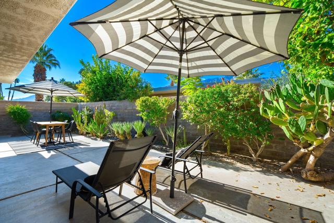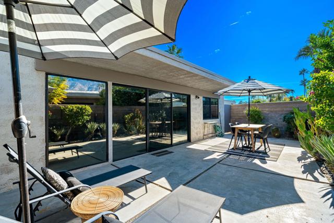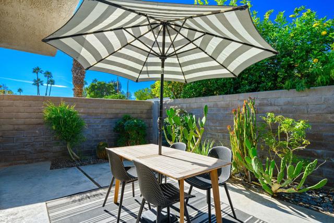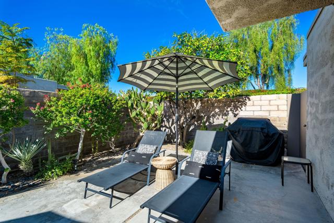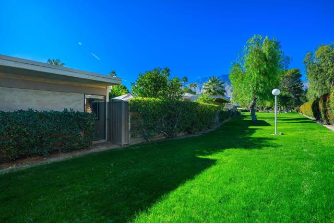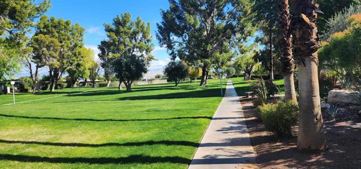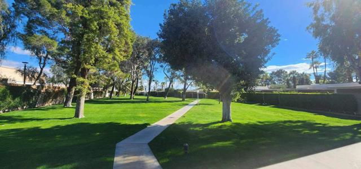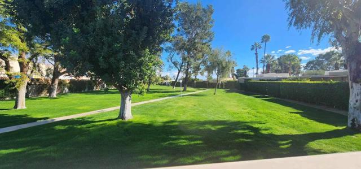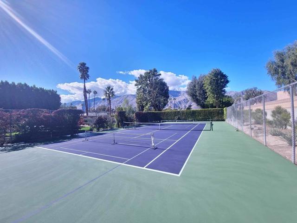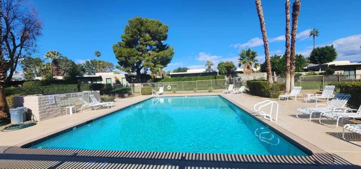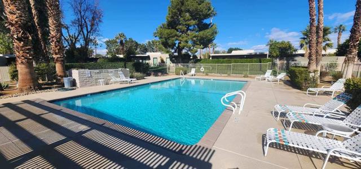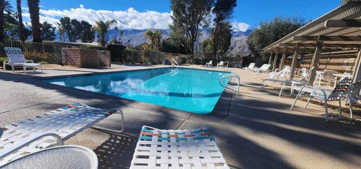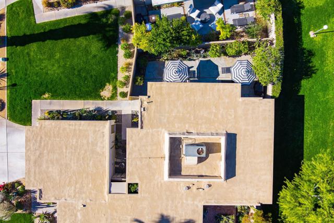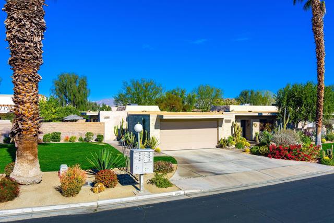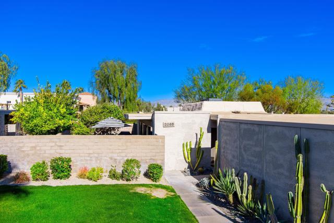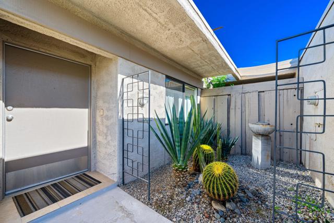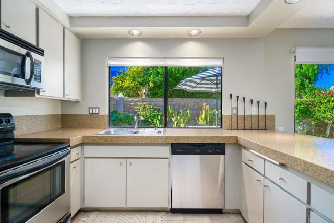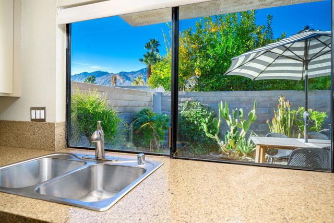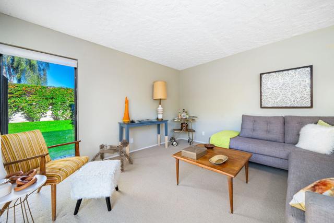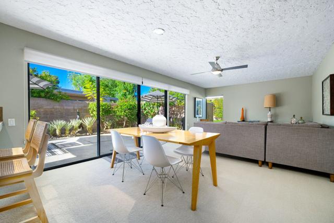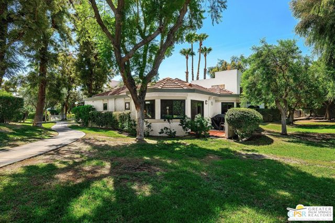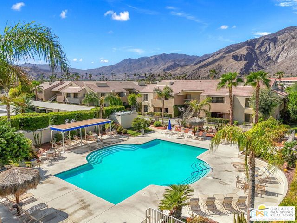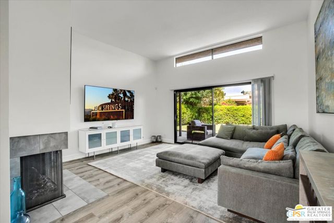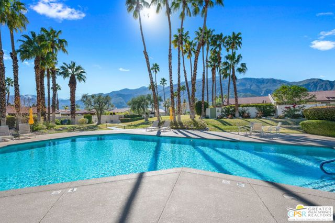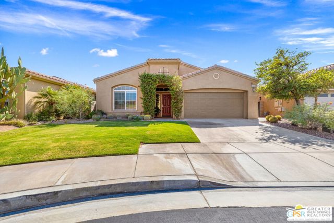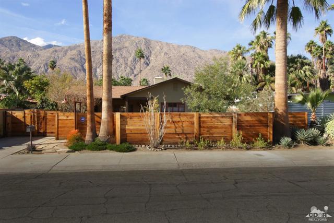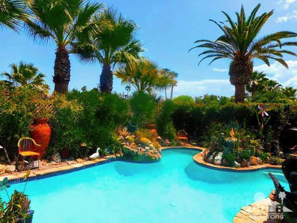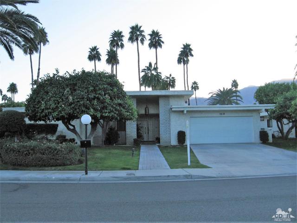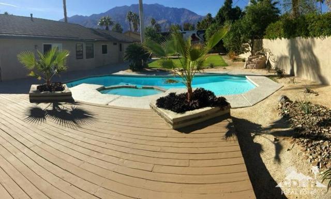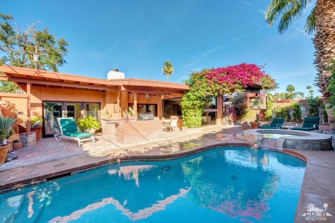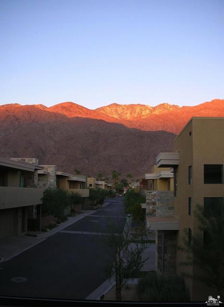2068 Sandalwood Drive
Palm Springs, CA 92262
Sold
2068 Sandalwood Drive
Palm Springs, CA 92262
Sold
Discover timeless living at Sagewood, a Mid-Century Modern condo community crafted by the renowned Donald Wexler in 1972. Nestled on 19 expansive acres, this architectural masterpiece boasts 107 units, each offering the rare privilege of Fee Simple ownership--meaning, you own the land beneath your residence.Step into a world of spacious elegance as you enter your condo, featuring a design that stands the test of time. Enjoy the luxury of a vast private patio, perfect for tranquil moments or entertaining guests against the backdrop of serene mountain views.This residence comes complete with a garage space, ensuring your convenience and peace of mind. Sagewood's secluded location adds an extra layer of tranquility, providing a retreat from the hustle and bustle of daily life.For those seeking an active lifestyle, Sagewood presents tennis and pickleball courts within the community. Challenge friends and neighbors to a friendly match or simply revel in the joy of outdoor recreation at your doorstep.The kitchen is adorned with granite counters, blending functionality with modern aesthetics. It's a culinary haven where you can prepare meals surrounded by the timeless elegance of well-crafted design.This home transcends the ordinary, offering not just a residence but a lifestyle. Live in a community where architectural brilliance meets natural splendor, providing a sanctuary for those who appreciate the finer things in life.
PROPERTY INFORMATION
| MLS # | 219105423DA | Lot Size | 0 Sq. Ft. |
| HOA Fees | $680/Monthly | Property Type | Condominium |
| Price | $ 499,900
Price Per SqFt: $ 476 |
DOM | 530 Days |
| Address | 2068 Sandalwood Drive | Type | Residential |
| City | Palm Springs | Sq.Ft. | 1,050 Sq. Ft. |
| Postal Code | 92262 | Garage | 1 |
| County | Riverside | Year Built | 1972 |
| Bed / Bath | 2 / 1 | Parking | 3 |
| Built In | 1972 | Status | Closed |
| Sold Date | 2024-03-01 |
INTERIOR FEATURES
| Has Laundry | Yes |
| Laundry Information | In Closet |
| Has Fireplace | No |
| Has Appliances | Yes |
| Kitchen Appliances | Electric Cooktop, Microwave, Refrigerator, Disposal, Dishwasher, Electric Water Heater |
| Kitchen Information | Granite Counters |
| Kitchen Area | Breakfast Counter / Bar, Dining Room |
| Has Heating | Yes |
| Heating Information | Central, Forced Air, Electric |
| Room Information | Living Room, All Bedrooms Down |
| Has Cooling | Yes |
| Cooling Information | Central Air |
| Flooring Information | Carpet, Tile |
| DoorFeatures | Sliding Doors |
| Has Spa | No |
| SpaDescription | Community, In Ground |
| WindowFeatures | Drapes, Blinds |
| Bathroom Information | Shower in Tub, Shower |
EXTERIOR FEATURES
| FoundationDetails | Slab |
| Roof | Common Roof, Elastomeric |
| Has Pool | Yes |
| Pool | In Ground, Community |
| Has Patio | Yes |
| Patio | Concrete |
WALKSCORE
MAP
MORTGAGE CALCULATOR
- Principal & Interest:
- Property Tax: $533
- Home Insurance:$119
- HOA Fees:$680
- Mortgage Insurance:
PRICE HISTORY
| Date | Event | Price |
| 01/16/2024 | Listed | $499,900 |

Topfind Realty
REALTOR®
(844)-333-8033
Questions? Contact today.
Interested in buying or selling a home similar to 2068 Sandalwood Drive?
Palm Springs Similar Properties
Listing provided courtesy of Geoff McIntosh, Coldwell Banker Realty. Based on information from California Regional Multiple Listing Service, Inc. as of #Date#. This information is for your personal, non-commercial use and may not be used for any purpose other than to identify prospective properties you may be interested in purchasing. Display of MLS data is usually deemed reliable but is NOT guaranteed accurate by the MLS. Buyers are responsible for verifying the accuracy of all information and should investigate the data themselves or retain appropriate professionals. Information from sources other than the Listing Agent may have been included in the MLS data. Unless otherwise specified in writing, Broker/Agent has not and will not verify any information obtained from other sources. The Broker/Agent providing the information contained herein may or may not have been the Listing and/or Selling Agent.
