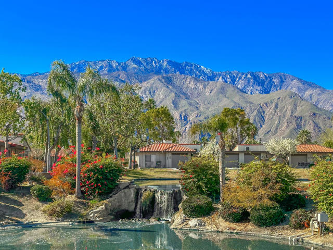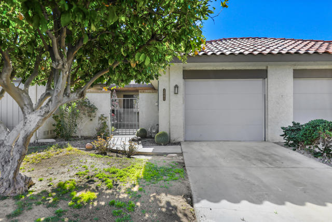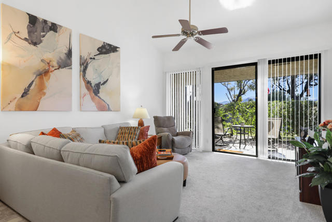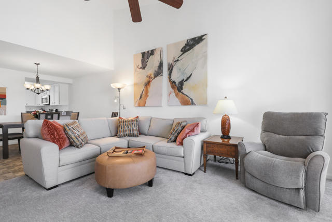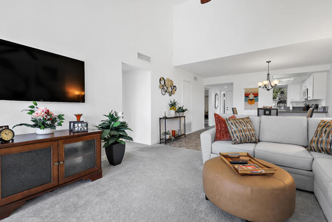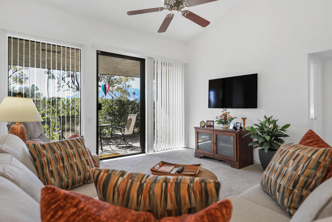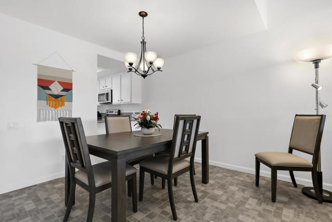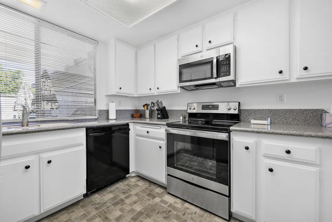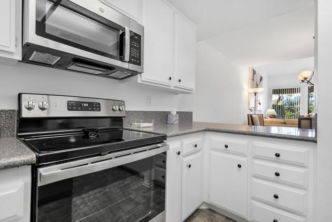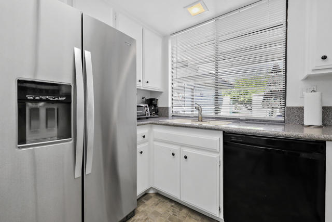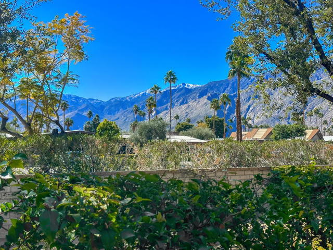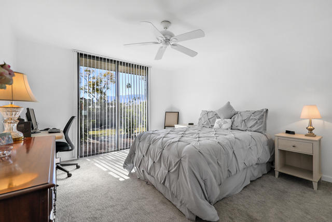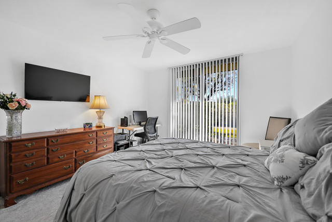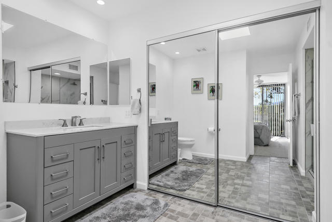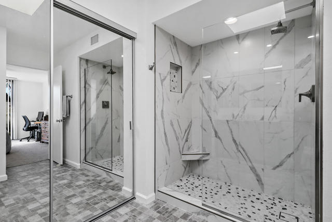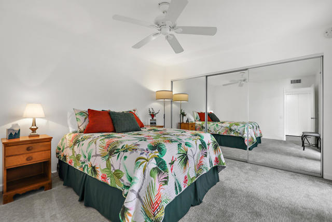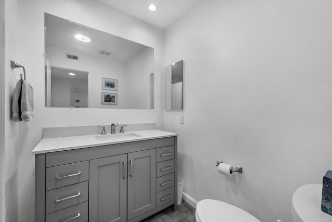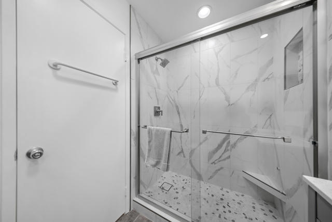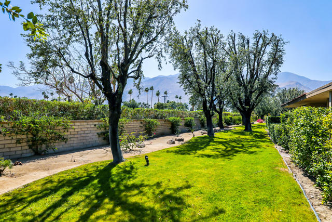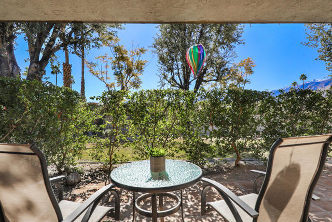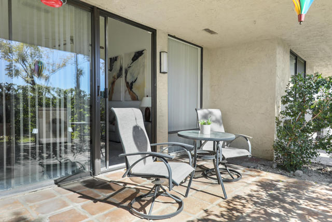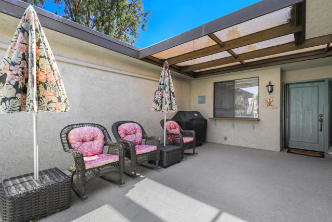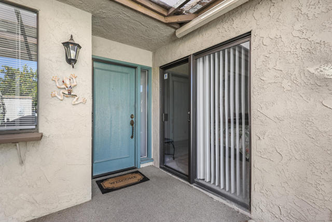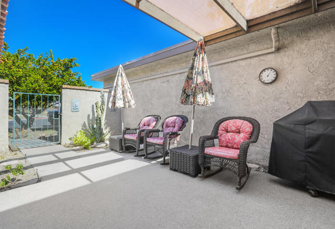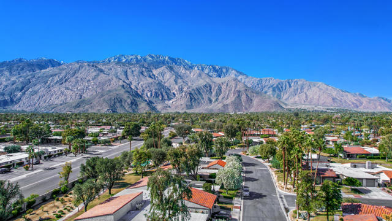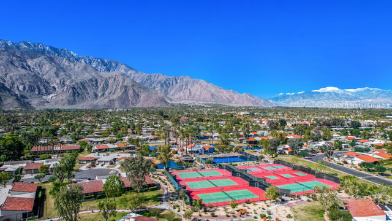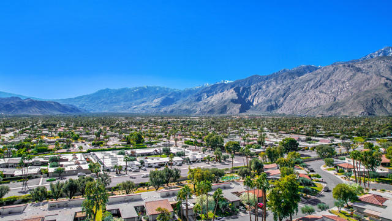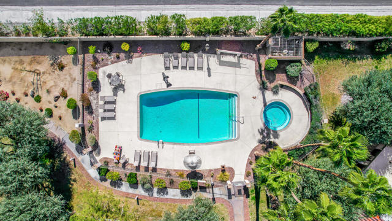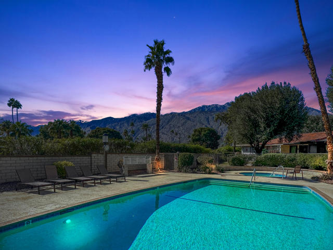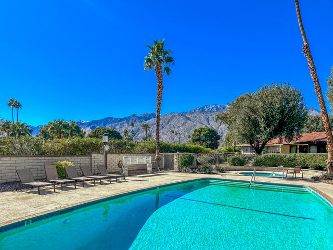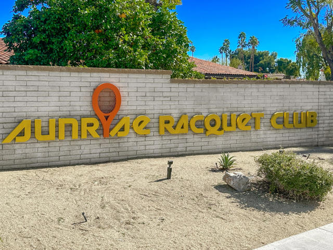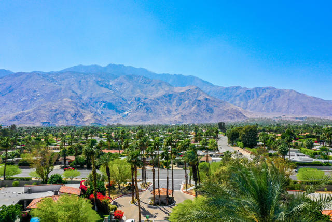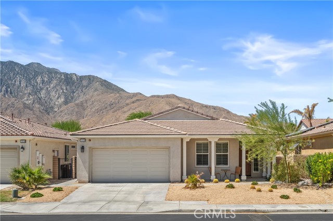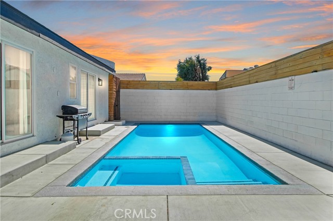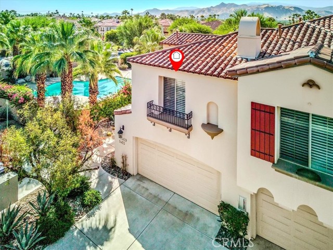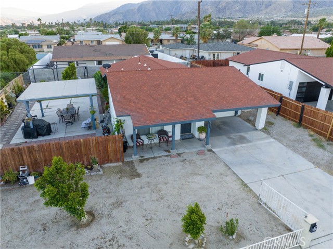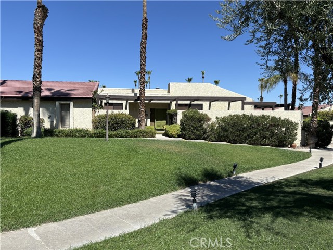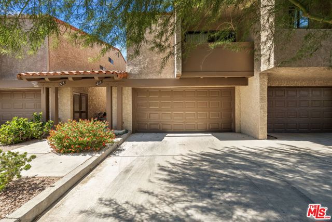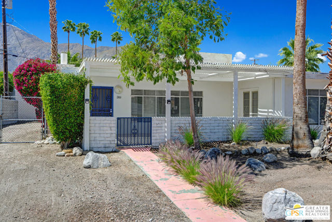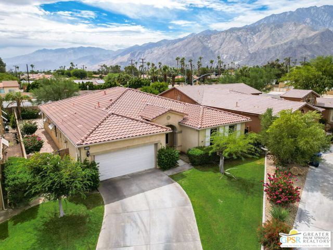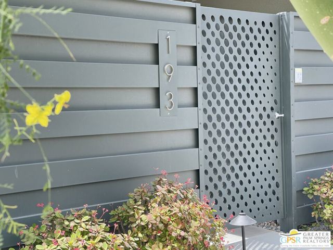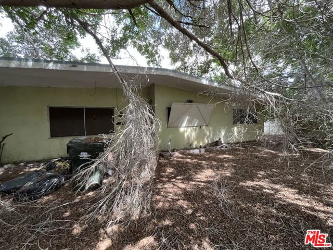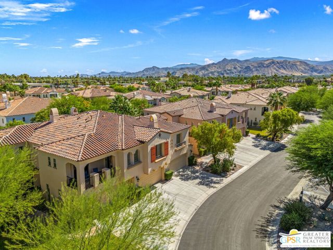2081 Paseo Pelota
Palm Springs, CA 92262
Sold
Immaculate and beautifully renovated condo in highly desirable Sunrise Racquet Club. This is our Palm Springs lifestyle at its finest! Enjoy the sunshine and gorgeous mountain views from your private, south facing back patio or relax within your large, gated front courtyard patio and grill up dinner on the brand new Weber gas BBQ. Inside you will note that the condo has been tastefully re-imagined, furnished and decorated all within the last two years. The kitchen has been modernized with brand new appliances and opened wider to the dining area. The bathrooms have both been remodeled, the electrical has been upgraded throughout including a new electrical panel, new carpet in bedrooms and living room and most notably in July of 22 the condo was outfitted with a brand new HVAC system. This squeaky clean condo is move-in ready and offered turnkey furnished. It would make a perfect first home, second home or investment property. Everything has been done, just bring your toothbrush! This condo also has a 1 car garage with lots of storage and even comes equipped with its own wine fridge. Fee land, NO land lease! Sunrise Racquet Club is a gated community of 45 scenic acres of beautiful water ways, ponds, bridges, waterfalls and lush landscaping. It also boasts 6 pools, 6 spas, 7 tennis courts, a recently renovated clubhouse, 2 racquet ball courts, pickle ball, and more. Conveniently located close to down-town Palm Springs for world-famous shopping, dining and entertainment.
PROPERTY INFORMATION
| MLS # | 219090961DA | Lot Size | 2,178 Sq. Ft. |
| HOA Fees | $605/Monthly | Property Type | Condominium |
| Price | $ 509,000
Price Per SqFt: $ 407 |
DOM | 927 Days |
| Address | 2081 Paseo Pelota | Type | Residential |
| City | Palm Springs | Sq.Ft. | 1,252 Sq. Ft. |
| Postal Code | 92262 | Garage | 1 |
| County | Riverside | Year Built | 1977 |
| Bed / Bath | 2 / 2 | Parking | 3 |
| Built In | 1977 | Status | Closed |
| Sold Date | 2023-05-17 |
INTERIOR FEATURES
| Has Fireplace | No |
| Has Appliances | Yes |
| Kitchen Appliances | Microwave, Refrigerator, Dishwasher, Gas Water Heater |
| Kitchen Information | Corian Counters, Remodeled Kitchen |
| Kitchen Area | Dining Room |
| Room Information | Living Room |
| Has Cooling | Yes |
| Cooling Information | Central Air |
| Flooring Information | Carpet, Tile |
| InteriorFeatures Information | Open Floorplan, Recessed Lighting, Furnished |
| DoorFeatures | Sliding Doors |
| Has Spa | No |
| SpaDescription | Community, In Ground |
| WindowFeatures | Blinds |
| SecuritySafety | Automatic Gate, Gated Community |
EXTERIOR FEATURES
| ExteriorFeatures | Rain Gutters |
| Has Pool | Yes |
| Pool | In Ground, Community |
| Has Fence | Yes |
| Fencing | Block |
| Has Sprinklers | Yes |
WALKSCORE
MAP
MORTGAGE CALCULATOR
- Principal & Interest:
- Property Tax: $543
- Home Insurance:$119
- HOA Fees:$605
- Mortgage Insurance:
PRICE HISTORY
| Date | Event | Price |
| 02/15/2023 | Listed | $519,000 |

Topfind Realty
REALTOR®
(844)-333-8033
Questions? Contact today.
Interested in buying or selling a home similar to 2081 Paseo Pelota?
Palm Springs Similar Properties
Listing provided courtesy of Elise Moore, Bennion Deville Homes. Based on information from California Regional Multiple Listing Service, Inc. as of #Date#. This information is for your personal, non-commercial use and may not be used for any purpose other than to identify prospective properties you may be interested in purchasing. Display of MLS data is usually deemed reliable but is NOT guaranteed accurate by the MLS. Buyers are responsible for verifying the accuracy of all information and should investigate the data themselves or retain appropriate professionals. Information from sources other than the Listing Agent may have been included in the MLS data. Unless otherwise specified in writing, Broker/Agent has not and will not verify any information obtained from other sources. The Broker/Agent providing the information contained herein may or may not have been the Listing and/or Selling Agent.
