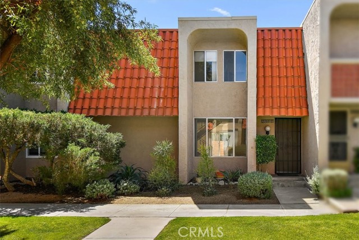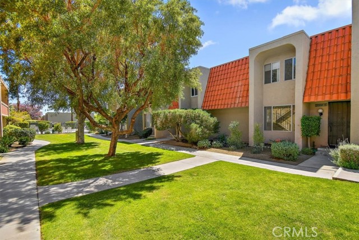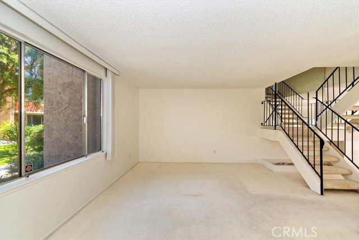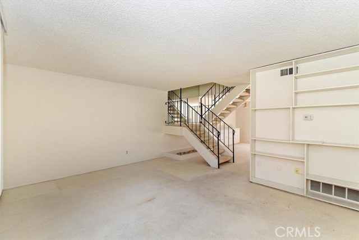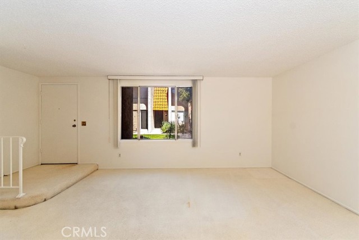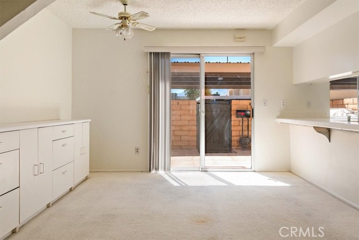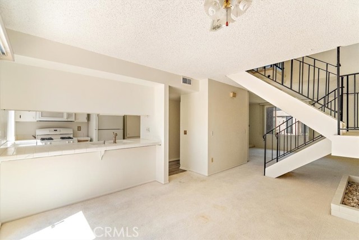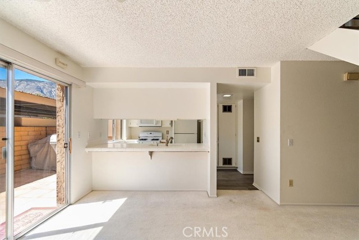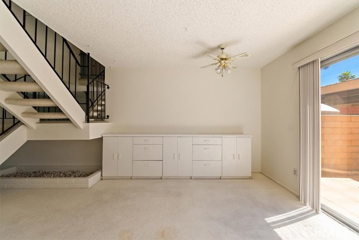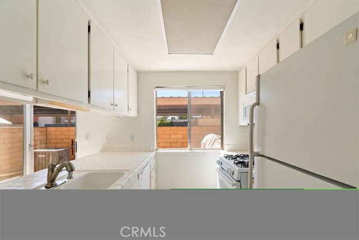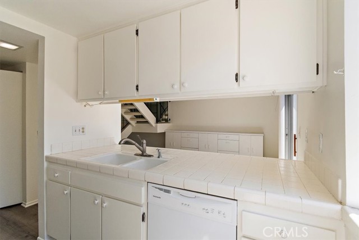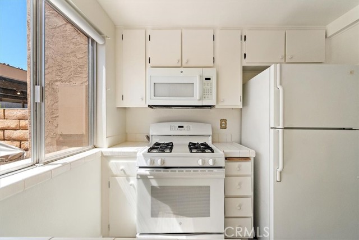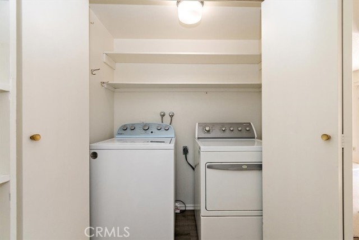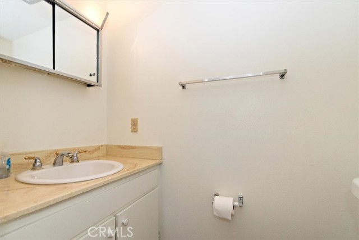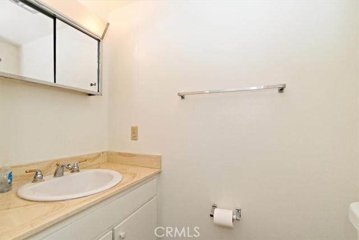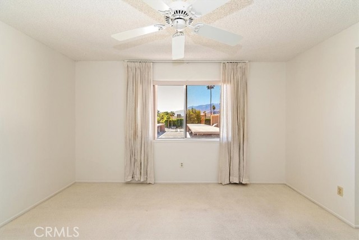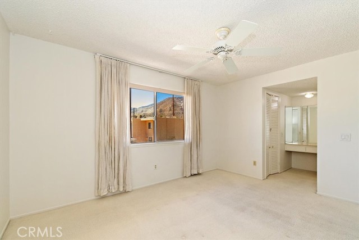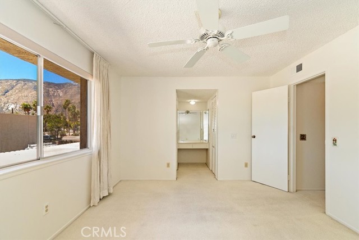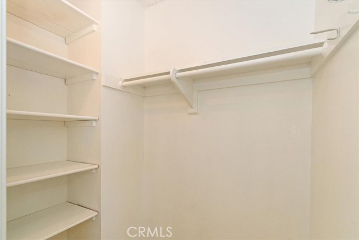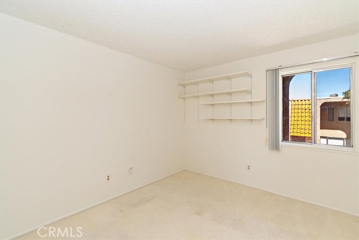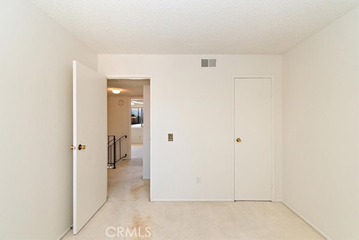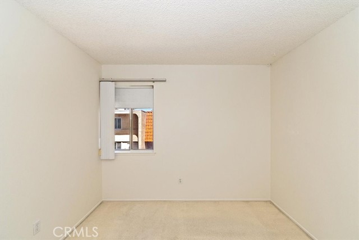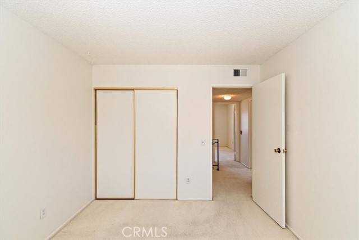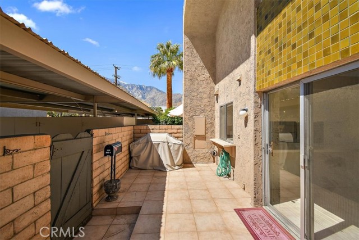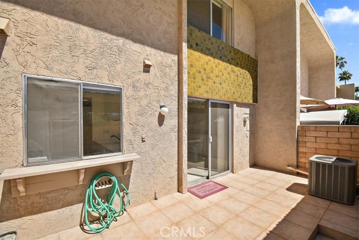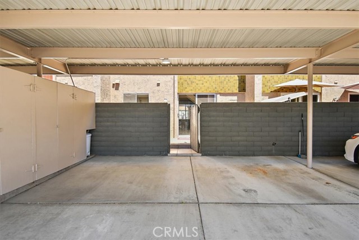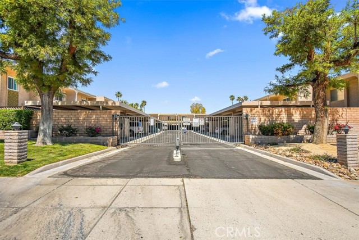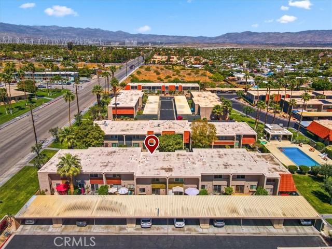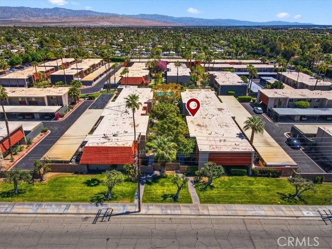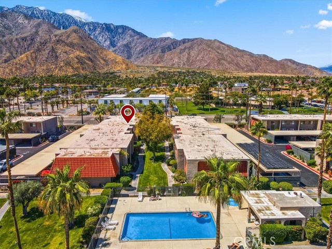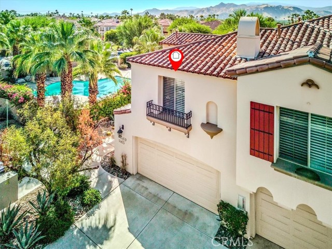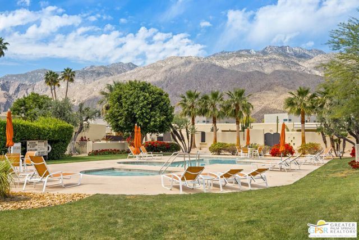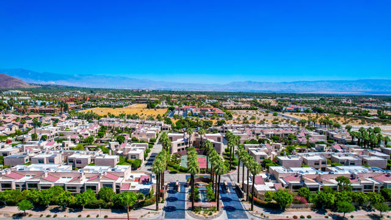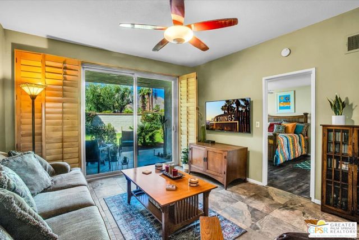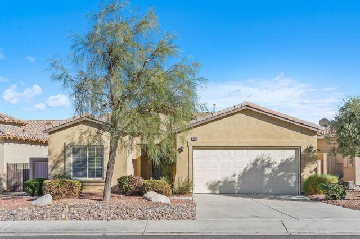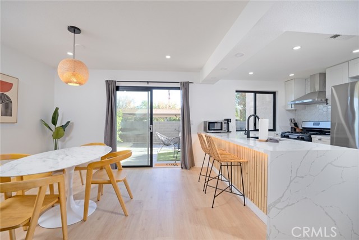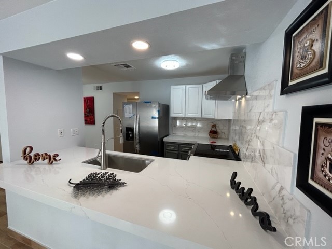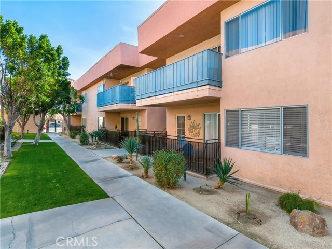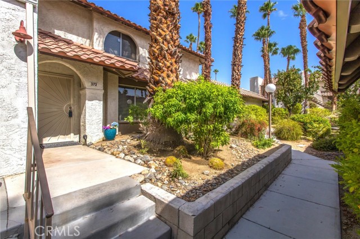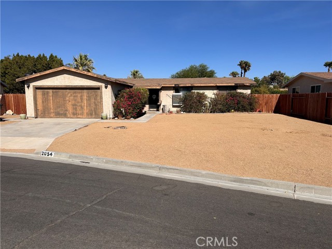2166 Indian Canyon Drive #e
Palm Springs, CA 92262
Sold
2166 Indian Canyon Drive #e
Palm Springs, CA 92262
Sold
Nestled in the sought after Indian Canyon Gardens complex, this charming two story condominium offers 3 bedrooms, 1.25 baths and encompasses 1,344 sq. ft. of comfortable living space. Conveniently situated in close proximity to the sparkling pool, this home boasts a prime location within the community. Enjoy the ease of access with a two-car carport featuring a direct gate to the patio entrance, offering seamless entry into your home. Security gates ensure peace of mind while additional storage provides convenience for storing additional items. This home has recently been painted with new flooring in kitchen and downstairs bathroom. Ideal for entertaining, the spacious layout includes a dining area with a great buffet storage, perfect for hosting gatherings with family and friends. Whether you are relaxing indoors or soaking up the sun on your patio, this home offers versatility and comfort. Beyond the confines of your retreat, explore the vibrant surroundings of Palm Springs. Located just minutes from downtown, you'll find an array of dining, shopping and entertainment options at your fingertips. Whether you're seeking a second home or an investment opportunity, this property is versatile and accommodating. With HOA fees covering roof maintenance, exterior upkeep and water, the Indian Canyon Gardens complex offers convenience and pease of mind. Don't miss the opportunity to make this your own slice of paradise in Palm Springs. Schedule your showing today and experience the ultimate in desert living.
PROPERTY INFORMATION
| MLS # | CV24067382 | Lot Size | 1,319 Sq. Ft. |
| HOA Fees | $347/Monthly | Property Type | Condominium |
| Price | $ 375,000
Price Per SqFt: $ 279 |
DOM | 469 Days |
| Address | 2166 Indian Canyon Drive #e | Type | Residential |
| City | Palm Springs | Sq.Ft. | 1,344 Sq. Ft. |
| Postal Code | 92262 | Garage | N/A |
| County | Riverside | Year Built | 1971 |
| Bed / Bath | 3 / 1.5 | Parking | N/A |
| Built In | 1971 | Status | Closed |
| Sold Date | 2024-05-02 |
INTERIOR FEATURES
| Has Laundry | Yes |
| Laundry Information | Dryer Included, Electric Dryer Hookup, In Kitchen, Washer Hookup |
| Has Fireplace | No |
| Fireplace Information | None |
| Has Appliances | Yes |
| Kitchen Appliances | Gas Oven, Gas Range, Gas Water Heater, Refrigerator, Water Heater |
| Kitchen Information | Tile Counters |
| Kitchen Area | Dining Ell |
| Has Heating | Yes |
| Heating Information | Central |
| Room Information | All Bedrooms Up, Kitchen, Living Room |
| Has Cooling | Yes |
| Cooling Information | Central Air |
| Flooring Information | Carpet, Laminate |
| InteriorFeatures Information | Tile Counters |
| EntryLocation | Ground Level |
| Entry Level | 1 |
| SecuritySafety | Carbon Monoxide Detector(s), Gated Community, Smoke Detector(s) |
| Bathroom Information | Shower in Tub, Exhaust fan(s), Tile Counters |
| Main Level Bedrooms | 0 |
| Main Level Bathrooms | 3 |
EXTERIOR FEATURES
| Roof | Flat |
| Has Pool | No |
| Pool | Association |
| Has Patio | Yes |
| Patio | Patio Open |
WALKSCORE
MAP
MORTGAGE CALCULATOR
- Principal & Interest:
- Property Tax: $400
- Home Insurance:$119
- HOA Fees:$347
- Mortgage Insurance:
PRICE HISTORY
| Date | Event | Price |
| 05/02/2024 | Sold | $375,000 |
| 04/11/2024 | Active Under Contract | $375,000 |
| 04/04/2024 | Listed | $375,000 |

Topfind Realty
REALTOR®
(844)-333-8033
Questions? Contact today.
Interested in buying or selling a home similar to 2166 Indian Canyon Drive #e?
Palm Springs Similar Properties
Listing provided courtesy of Pamela Bergman, RELIANCE REAL ESTATE SERVICES. Based on information from California Regional Multiple Listing Service, Inc. as of #Date#. This information is for your personal, non-commercial use and may not be used for any purpose other than to identify prospective properties you may be interested in purchasing. Display of MLS data is usually deemed reliable but is NOT guaranteed accurate by the MLS. Buyers are responsible for verifying the accuracy of all information and should investigate the data themselves or retain appropriate professionals. Information from sources other than the Listing Agent may have been included in the MLS data. Unless otherwise specified in writing, Broker/Agent has not and will not verify any information obtained from other sources. The Broker/Agent providing the information contained herein may or may not have been the Listing and/or Selling Agent.
