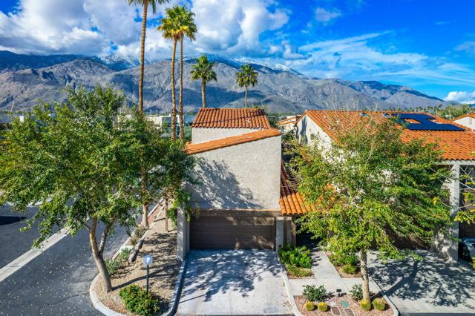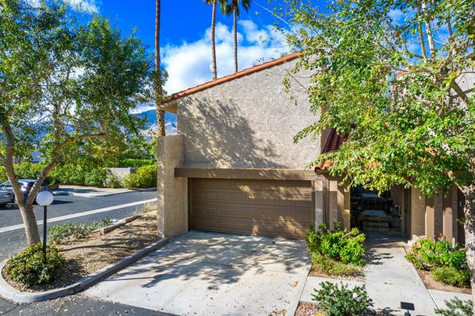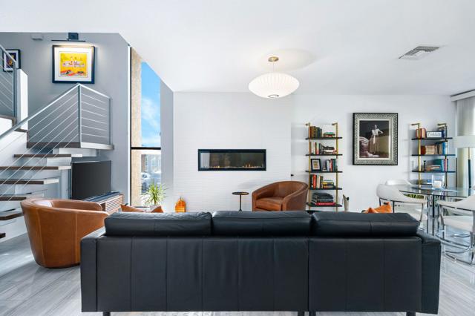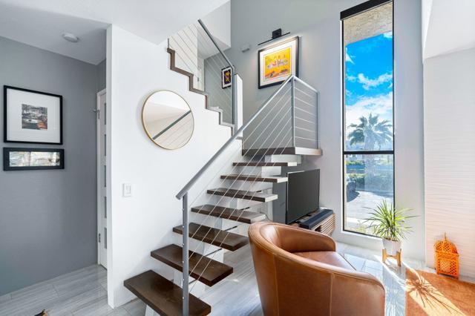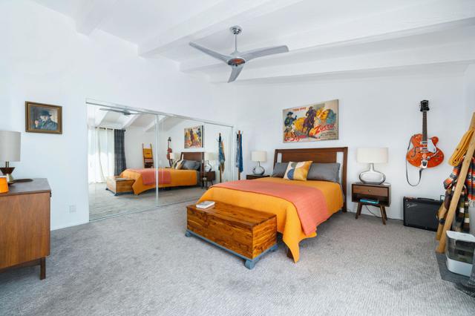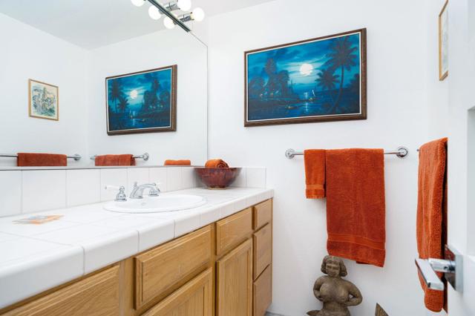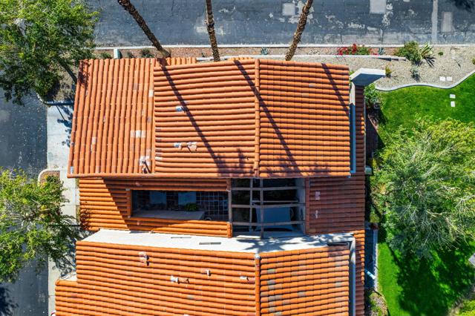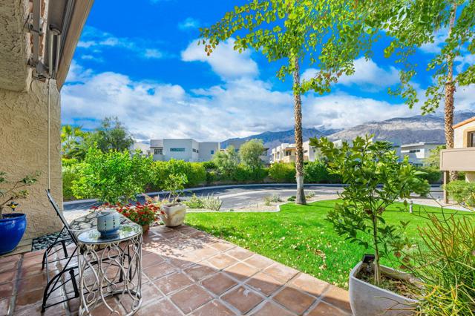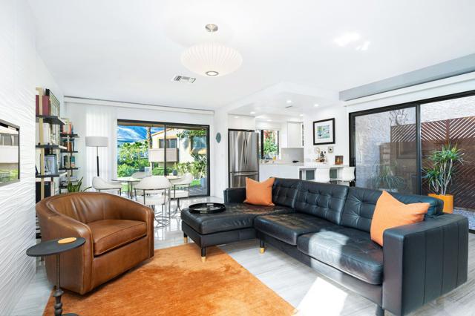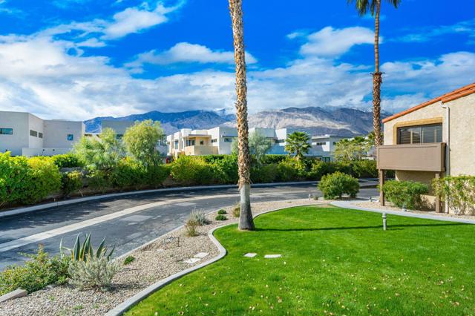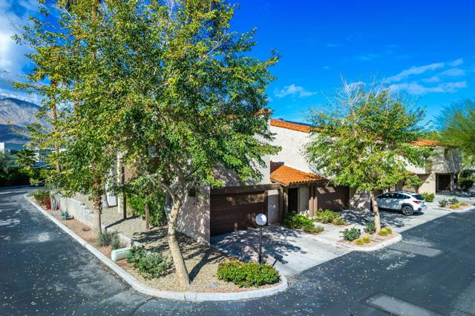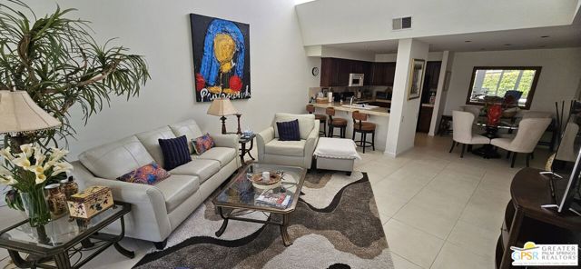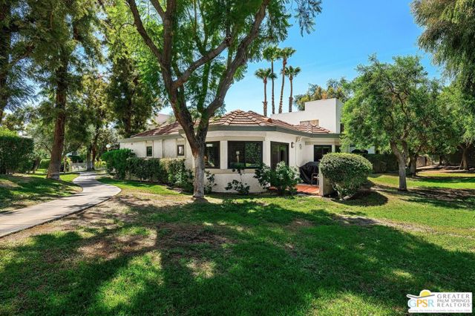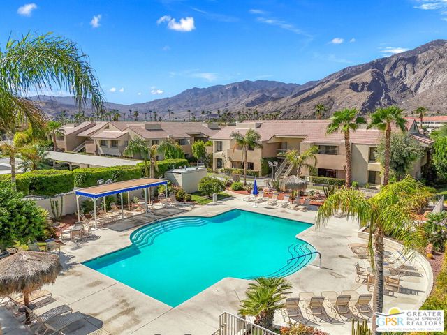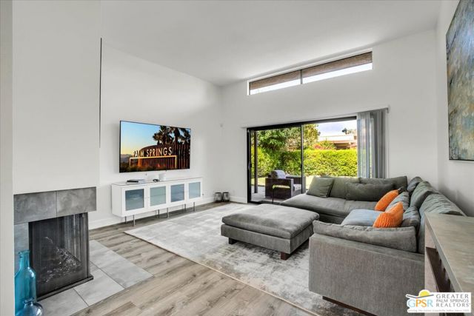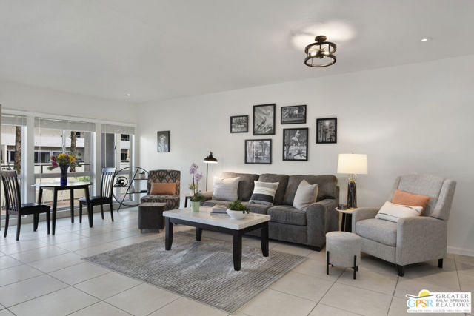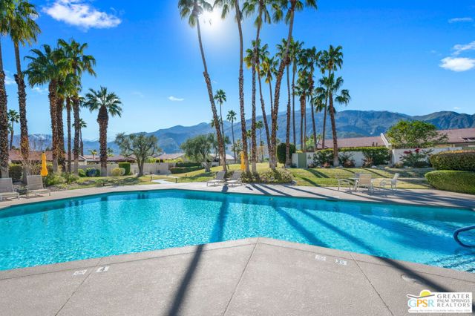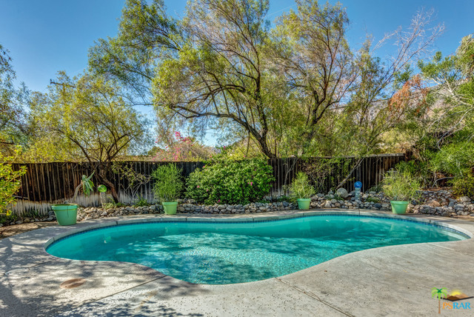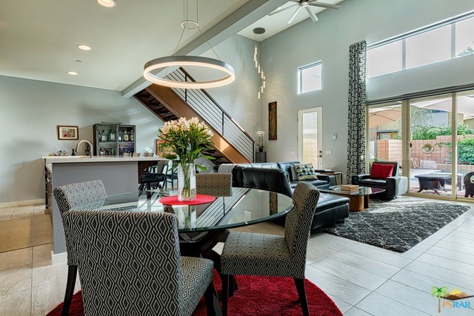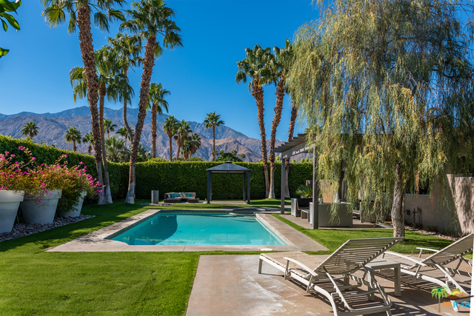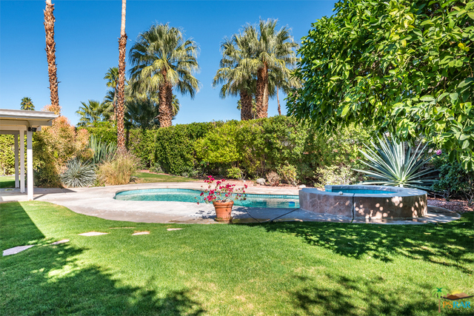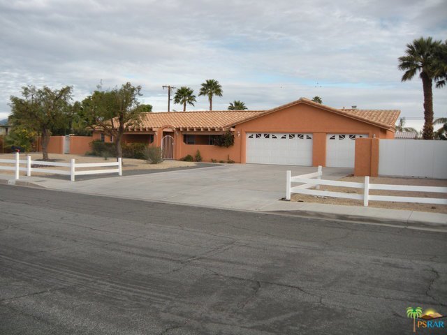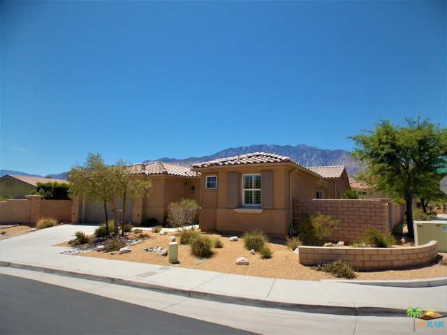219 Louella Road
Palm Springs, CA 92262
Sold
Introducing Sundial Condos - where luxury meets ownership freedom! This townhouse-style condo, boasting 2 bedrooms and 2 baths, spans 1218 sq ft of impeccable living space. Your ownership extends beyond the unit; you own the land!Step into a stunning kitchen adorned with quartz counters, wine fridge, and state-of-the-art Samsung appliances. The main level features gleaming tile floors, setting the tone for elegance throughout. The master bedroom is a sanctuary, complete with an en-suite spa-like bathroom, a recently rebuilt balcony, and panoramic mountain views.Recently repainted, this condo exudes freshness and modernity. The guest room offers its own slice of paradise with breathtaking mountain views and yet another recently rebuilt balcony. Enjoy comfort year-round with newer HVAC, water heater, and a water conditioning system.Entertain on the large patio off the dining area or retreat to the spacious 2-car garage with convenient laundry hookups. Sundial Condos redefine community living with four inviting pools, tennis courts, and a clubhouse - the perfect backdrop for creating lasting memories. Your oasis awaits in this meticulously crafted condo, where every detail is thoughtfully designed for a life of comfort and sophistication. Welcome home!
PROPERTY INFORMATION
| MLS # | 219107061DA | Lot Size | 1,742 Sq. Ft. |
| HOA Fees | $522/Monthly | Property Type | Condominium |
| Price | $ 499,900
Price Per SqFt: $ 410 |
DOM | 499 Days |
| Address | 219 Louella Road | Type | Residential |
| City | Palm Springs | Sq.Ft. | 1,218 Sq. Ft. |
| Postal Code | 92262 | Garage | 2 |
| County | Riverside | Year Built | 1980 |
| Bed / Bath | 2 / 2 | Parking | 4 |
| Built In | 1980 | Status | Closed |
| Sold Date | 2024-04-04 |
INTERIOR FEATURES
| Has Laundry | Yes |
| Laundry Information | In Garage |
| Has Fireplace | Yes |
| Fireplace Information | Electric, Living Room |
| Has Appliances | Yes |
| Kitchen Appliances | Electric Cooktop, Microwave, Water Line to Refrigerator, Refrigerator, Disposal, Electric Cooking, Dishwasher, Gas Water Heater |
| Kitchen Information | Quartz Counters |
| Kitchen Area | Breakfast Counter / Bar |
| Has Heating | Yes |
| Heating Information | Central, Forced Air, Natural Gas |
| Room Information | Great Room, All Bedrooms Up |
| Has Cooling | Yes |
| Cooling Information | Central Air |
| Flooring Information | Carpet, Wood, Tile |
| InteriorFeatures Information | Open Floorplan |
| DoorFeatures | Sliding Doors |
| Has Spa | No |
| SpaDescription | Community, Heated, In Ground |
| WindowFeatures | Drapes, Blinds |
| SecuritySafety | Gated Community |
| Bathroom Information | Remodeled |
EXTERIOR FEATURES
| FoundationDetails | Slab |
| Roof | Common Roof, Tile, Flat |
| Has Pool | Yes |
| Pool | In Ground, Community |
| Has Patio | Yes |
| Patio | Brick, Concrete |
WALKSCORE
MAP
MORTGAGE CALCULATOR
- Principal & Interest:
- Property Tax: $533
- Home Insurance:$119
- HOA Fees:$522
- Mortgage Insurance:
PRICE HISTORY
| Date | Event | Price |
| 02/16/2024 | Listed | $499,900 |

Topfind Realty
REALTOR®
(844)-333-8033
Questions? Contact today.
Interested in buying or selling a home similar to 219 Louella Road?
Palm Springs Similar Properties
Listing provided courtesy of Geoff McIntosh, Coldwell Banker Realty. Based on information from California Regional Multiple Listing Service, Inc. as of #Date#. This information is for your personal, non-commercial use and may not be used for any purpose other than to identify prospective properties you may be interested in purchasing. Display of MLS data is usually deemed reliable but is NOT guaranteed accurate by the MLS. Buyers are responsible for verifying the accuracy of all information and should investigate the data themselves or retain appropriate professionals. Information from sources other than the Listing Agent may have been included in the MLS data. Unless otherwise specified in writing, Broker/Agent has not and will not verify any information obtained from other sources. The Broker/Agent providing the information contained herein may or may not have been the Listing and/or Selling Agent.
