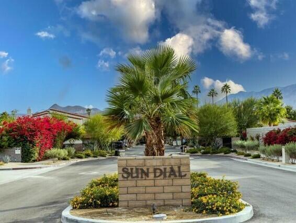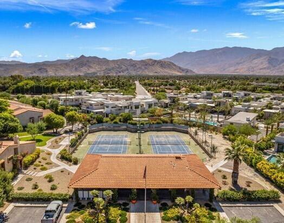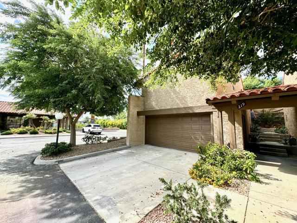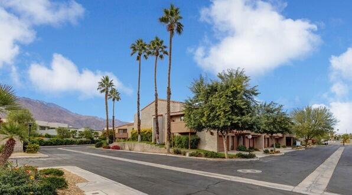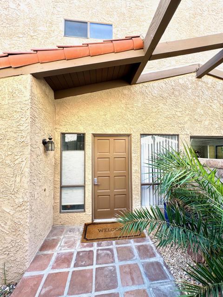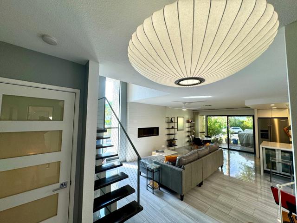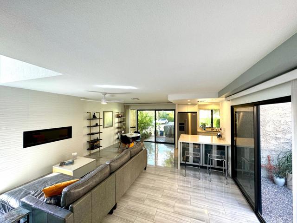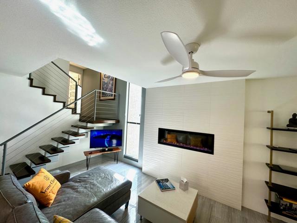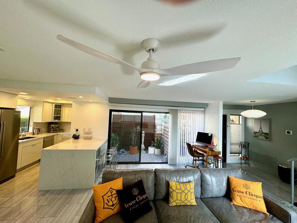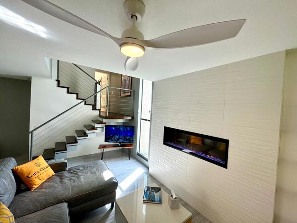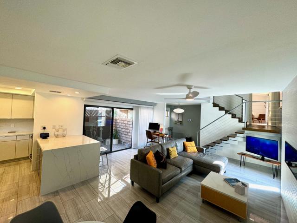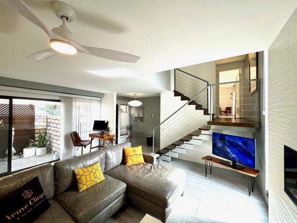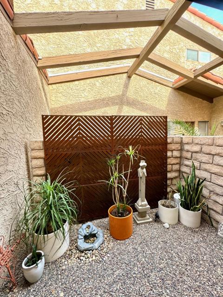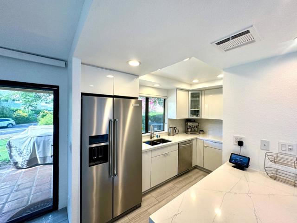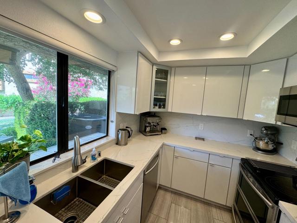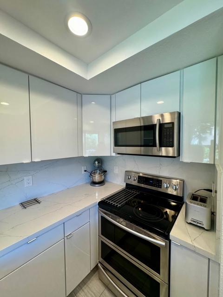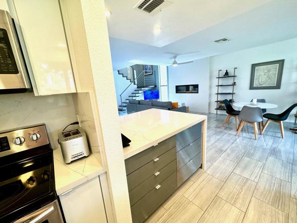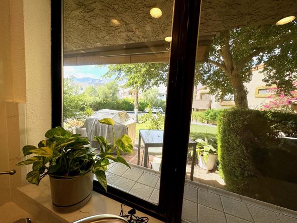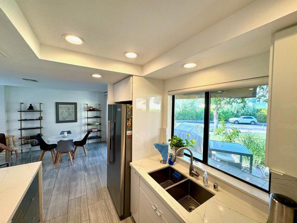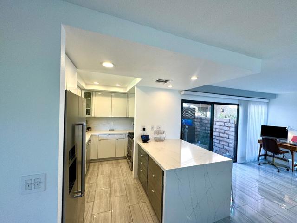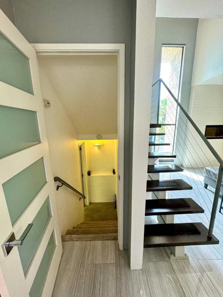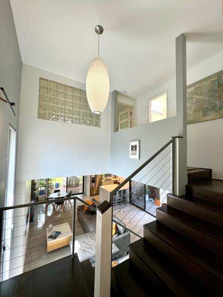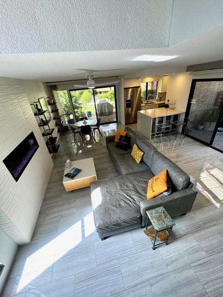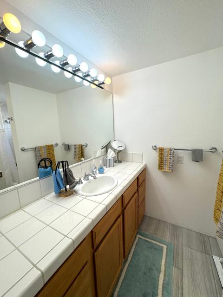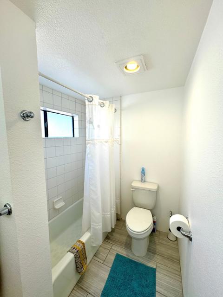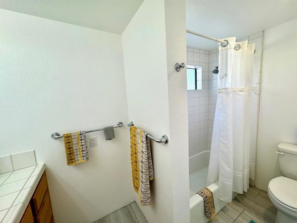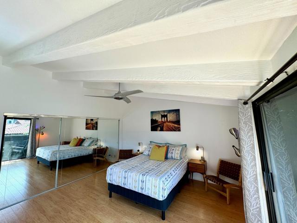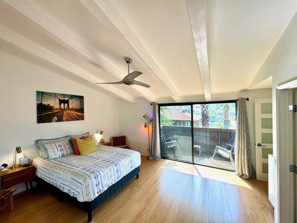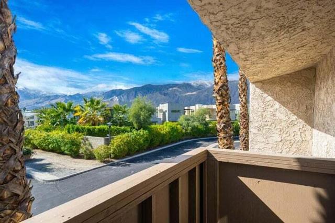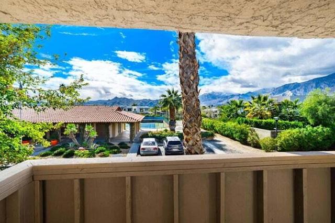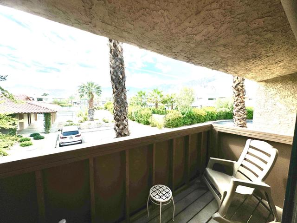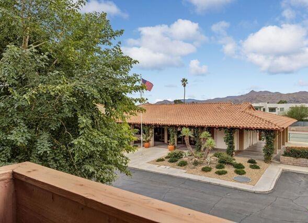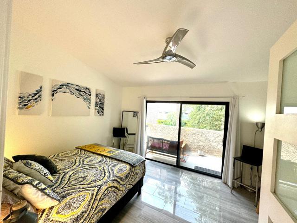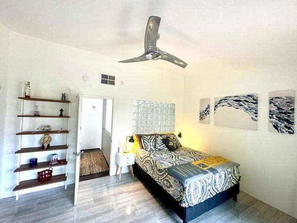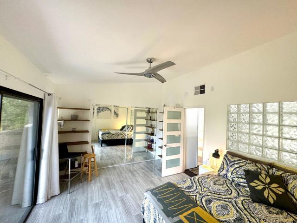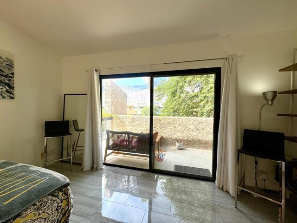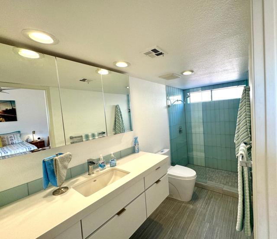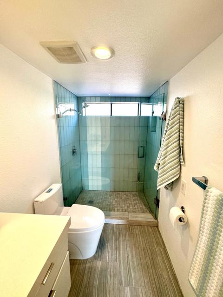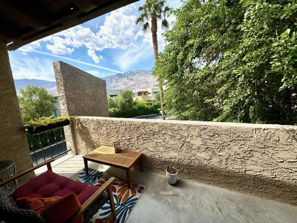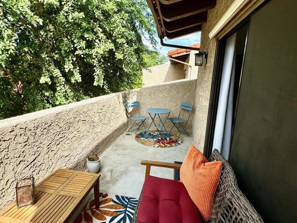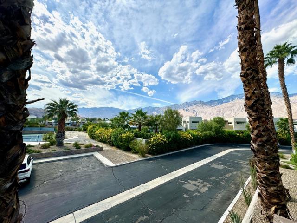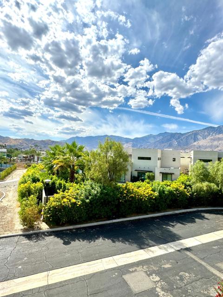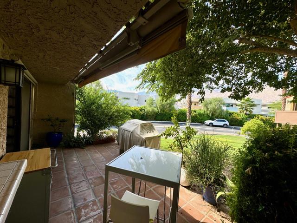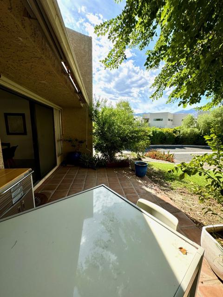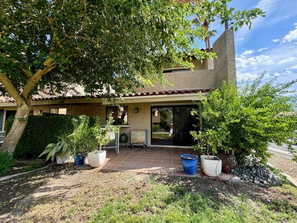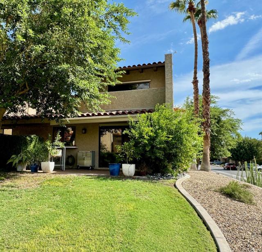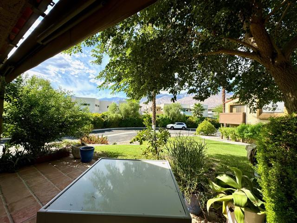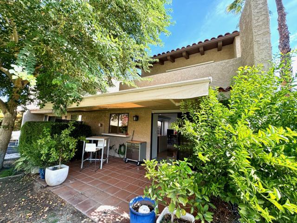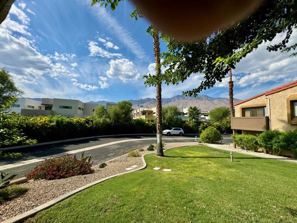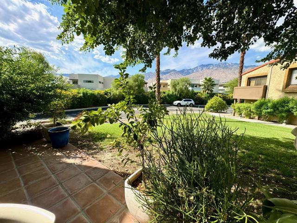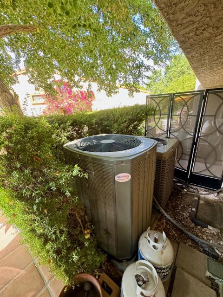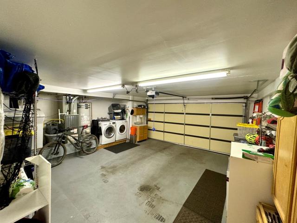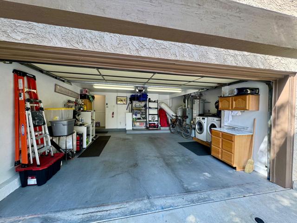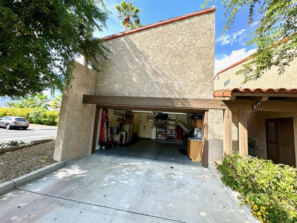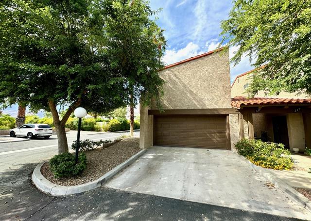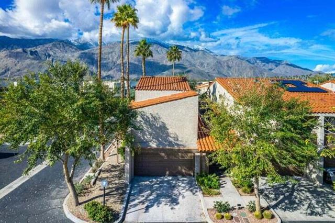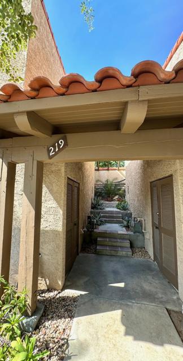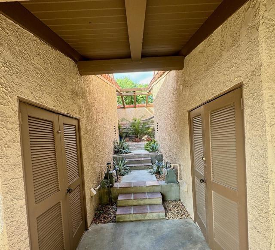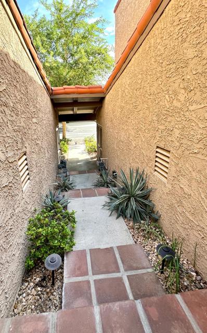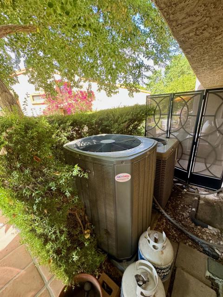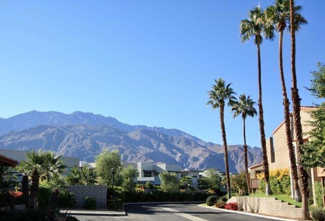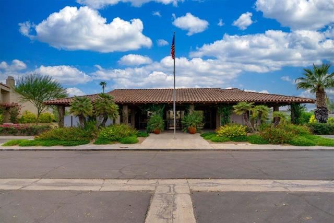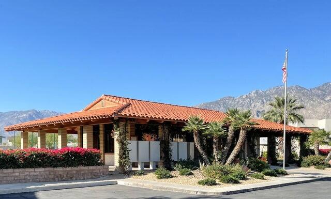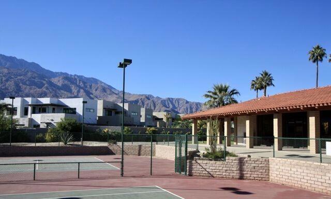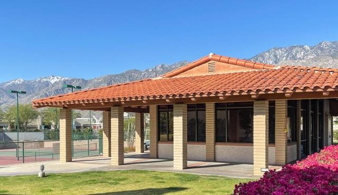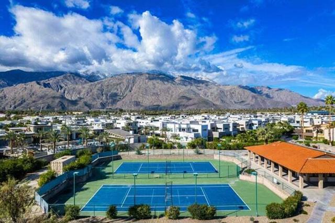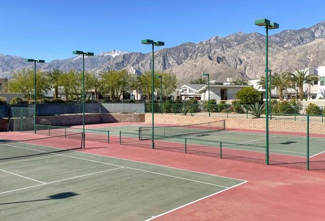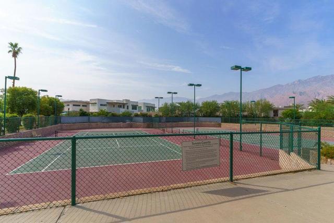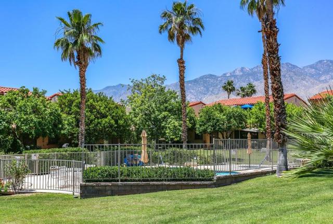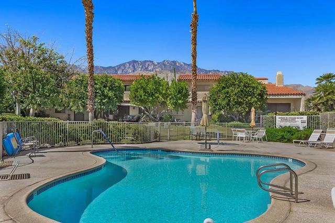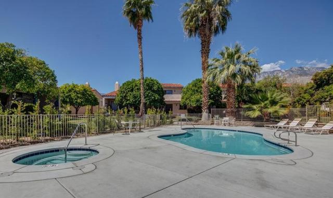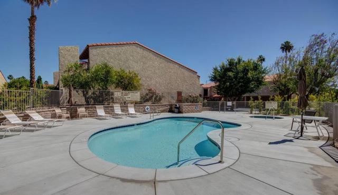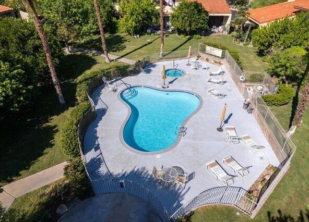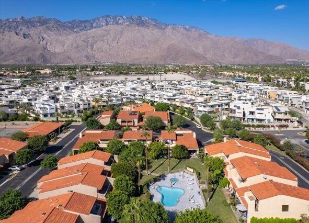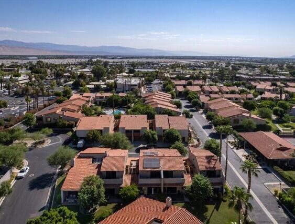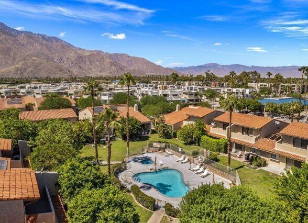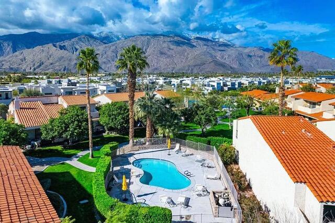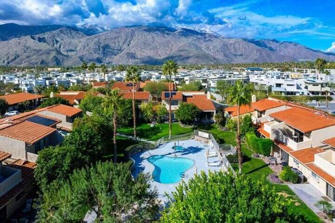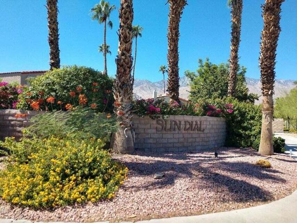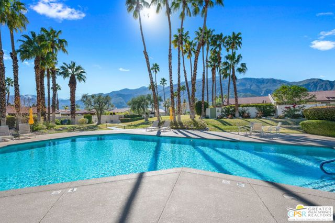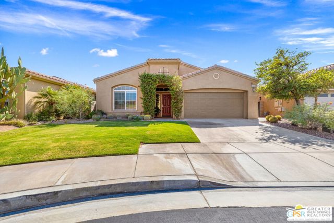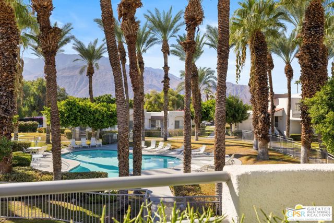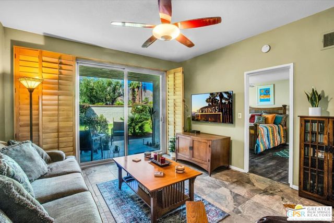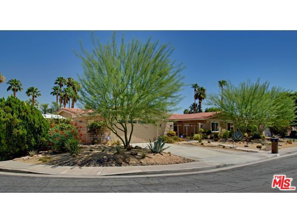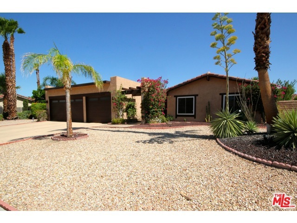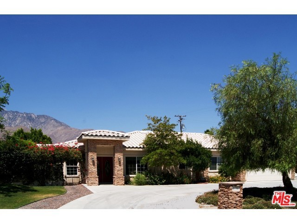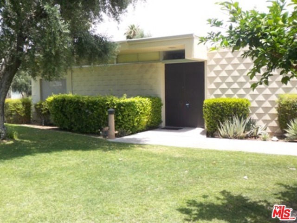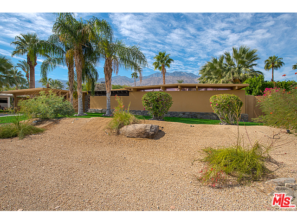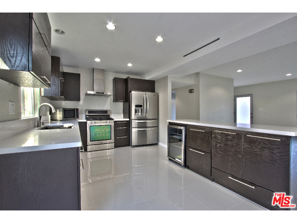219 Louella Road
Palm Springs, CA 92262
Welcome to the Sundial Condos - where luxury meets style and comfort. This beautiful townhouse boasts 2 bedrooms, 2 baths, and spans 1218 sq ft of impeccable living space. This end unit offers brightness of natural light & breathtaking mountain views. The Sundial gated community not only offers a spectacular location that is literally minutes to all that Palm Springs has to offer, but you own the land. NO land lease! The main level features a ZEN like atrium, impeccable tile floors, that set the tone of elegance throughout, which showcase Herman Miller lamps & a sleek modern fireplace. The primary bedroom is a sanctuary w/newly installed beautiful wood flooring, complete w/ en-suite spa-like bathroom. There's a lovely balcony off the primary bedroom, a perfect retreat w/ panoramic mountain views to watch the sunset. Freshly painted, this condo exudes modern charm, luxury and elegance, everything that says welcome home! The guest room separate from the primary offers privacy and its own balcony with those spectacular mountain views that say Palm Springs! This condo has it all, newer HVAC system, water heater,& water conditioner. You & your guests will enjoy year-round comfort as you entertain on a spacious patio off the dining area w/expandable awning & lovely views. Spacious 2-car garage w/ washer& dryer. Every detail is thoughtfully designed for comfort & sophistication. A motivated Seller is even offering to credit Buyer ONE year of HOA dues.
PROPERTY INFORMATION
| MLS # | 219117922DA | Lot Size | 1,742 Sq. Ft. |
| HOA Fees | $522/Monthly | Property Type | Townhouse |
| Price | $ 489,000
Price Per SqFt: $ 401 |
DOM | 371 Days |
| Address | 219 Louella Road | Type | Residential |
| City | Palm Springs | Sq.Ft. | 1,218 Sq. Ft. |
| Postal Code | 92262 | Garage | 2 |
| County | Riverside | Year Built | 1980 |
| Bed / Bath | 2 / 2 | Parking | 6 |
| Built In | 1980 | Status | Active |
INTERIOR FEATURES
| Has Laundry | Yes |
| Laundry Information | In Garage |
| Has Fireplace | Yes |
| Fireplace Information | Electric, Living Room |
| Has Appliances | Yes |
| Kitchen Appliances | Gas Cooktop, Microwave, Gas Range, Water Softener, Refrigerator, Ice Maker, Disposal, Dishwasher |
| Kitchen Information | Remodeled Kitchen, Quartz Counters |
| Kitchen Area | Dining Room |
| Has Heating | Yes |
| Heating Information | Forced Air |
| Room Information | Atrium, Great Room, Primary Suite |
| Has Cooling | Yes |
| Cooling Information | Central Air |
| Flooring Information | Tile |
| InteriorFeatures Information | Cathedral Ceiling(s) |
| Has Spa | No |
| SpaDescription | Community, Heated, In Ground |
| SecuritySafety | Gated Community |
| Bathroom Information | Remodeled, Shower, Separate tub and shower |
EXTERIOR FEATURES
| FoundationDetails | Slab |
| Roof | Tile |
| Has Pool | Yes |
| Pool | In Ground, Community |
| Has Patio | Yes |
| Patio | Wood, Covered |
| Has Fence | Yes |
| Fencing | See Remarks |
| Has Sprinklers | Yes |
WALKSCORE
MAP
MORTGAGE CALCULATOR
- Principal & Interest:
- Property Tax: $522
- Home Insurance:$119
- HOA Fees:$522
- Mortgage Insurance:
PRICE HISTORY
| Date | Event | Price |
| 10/06/2024 | Listed | $489,000 |

Topfind Realty
REALTOR®
(844)-333-8033
Questions? Contact today.
Use a Topfind agent and receive a cash rebate of up to $2,445
Palm Springs Similar Properties
Listing provided courtesy of Elizabeth Glass, Las Palmas Realty. Based on information from California Regional Multiple Listing Service, Inc. as of #Date#. This information is for your personal, non-commercial use and may not be used for any purpose other than to identify prospective properties you may be interested in purchasing. Display of MLS data is usually deemed reliable but is NOT guaranteed accurate by the MLS. Buyers are responsible for verifying the accuracy of all information and should investigate the data themselves or retain appropriate professionals. Information from sources other than the Listing Agent may have been included in the MLS data. Unless otherwise specified in writing, Broker/Agent has not and will not verify any information obtained from other sources. The Broker/Agent providing the information contained herein may or may not have been the Listing and/or Selling Agent.
