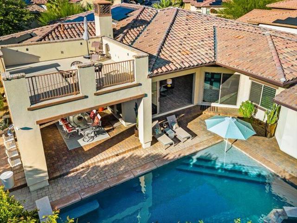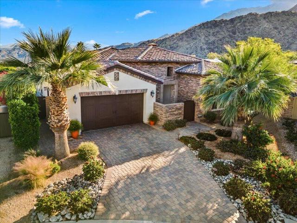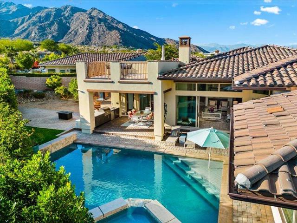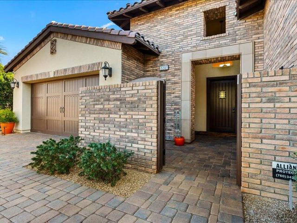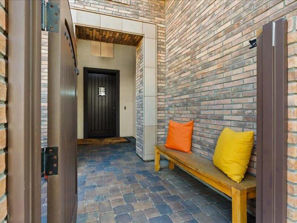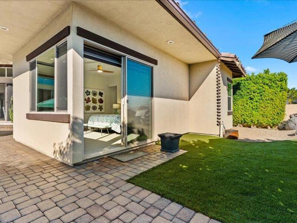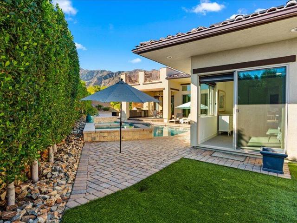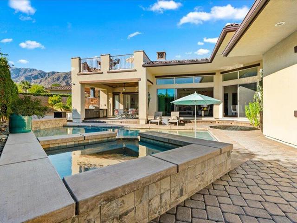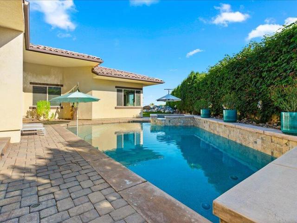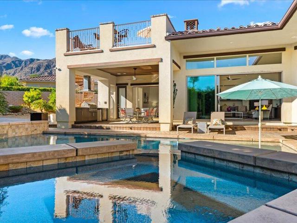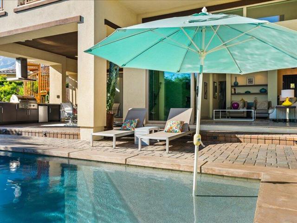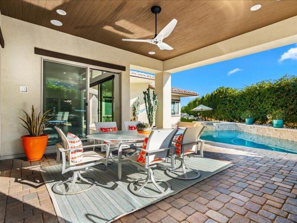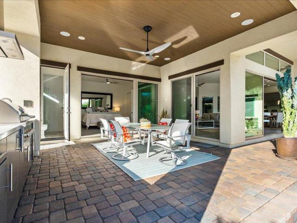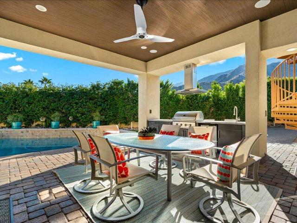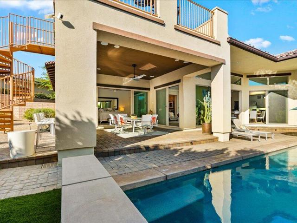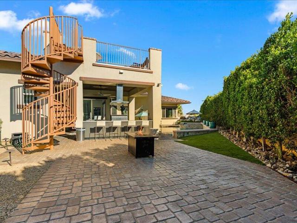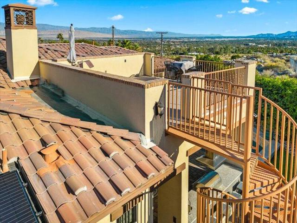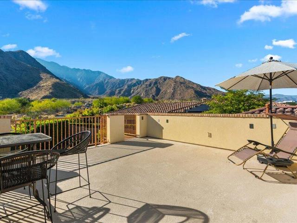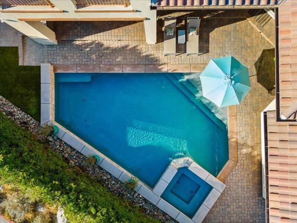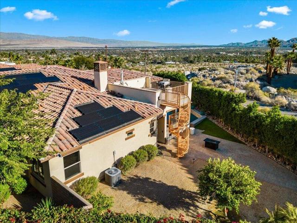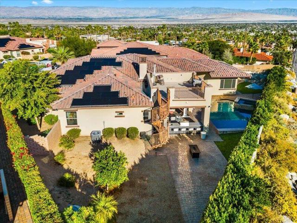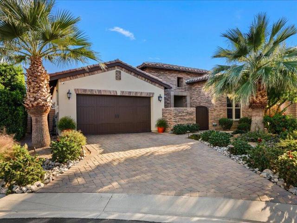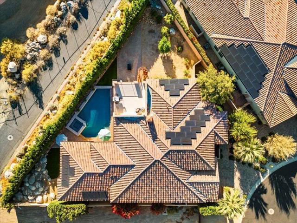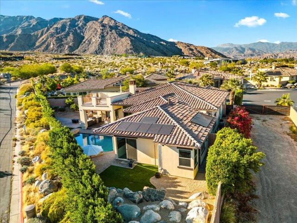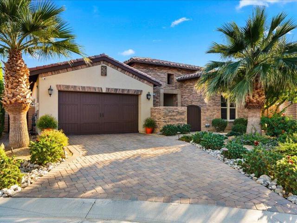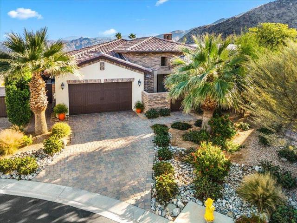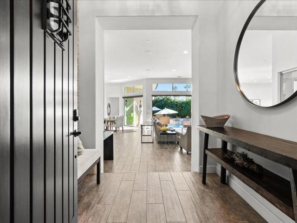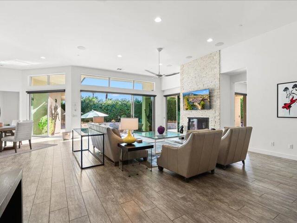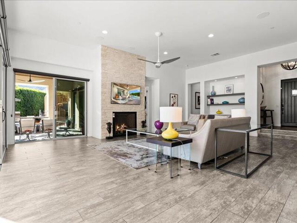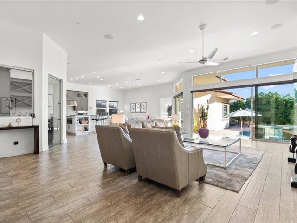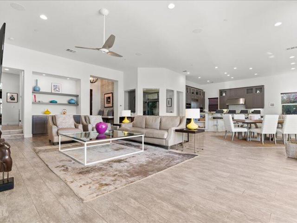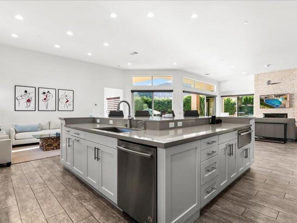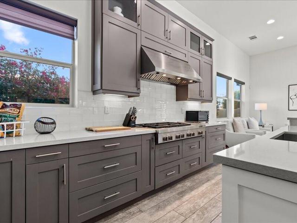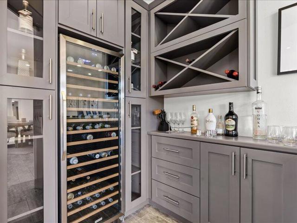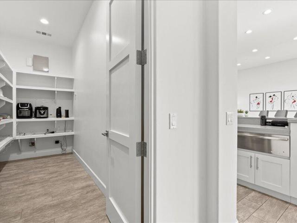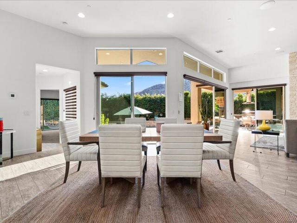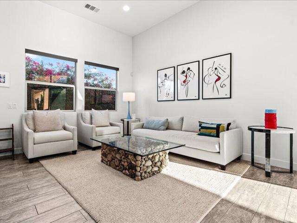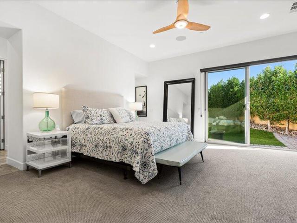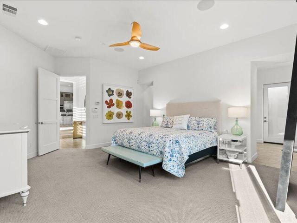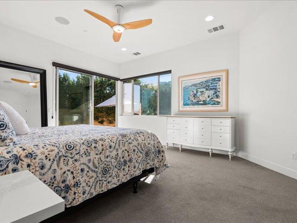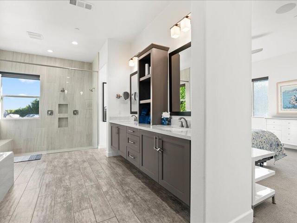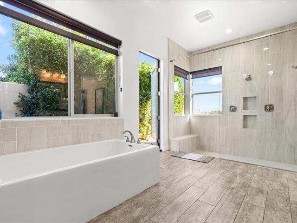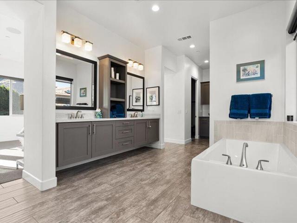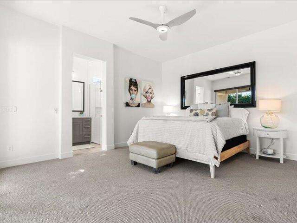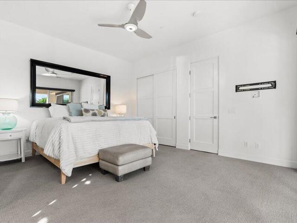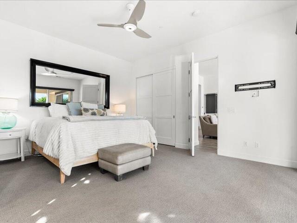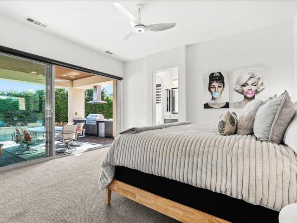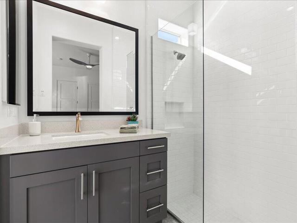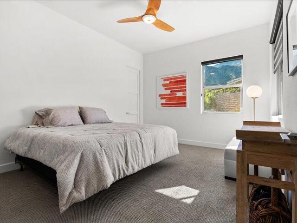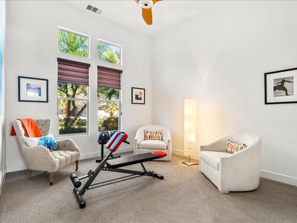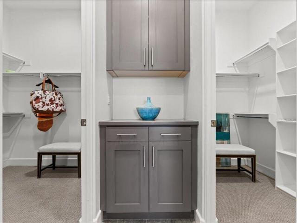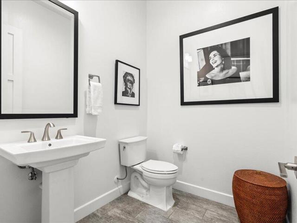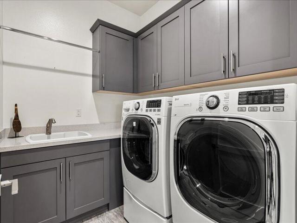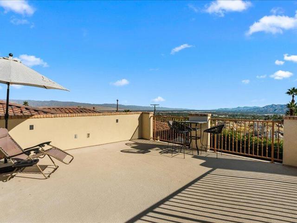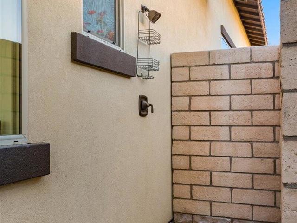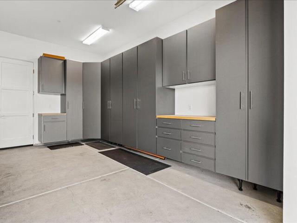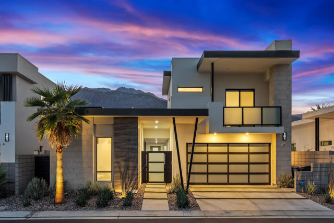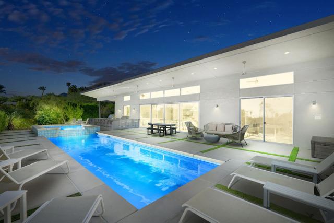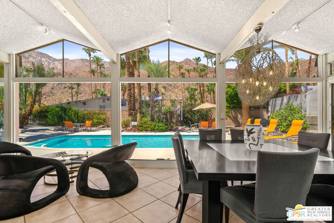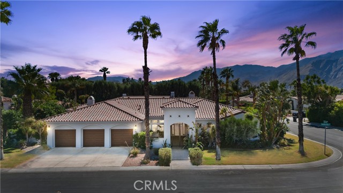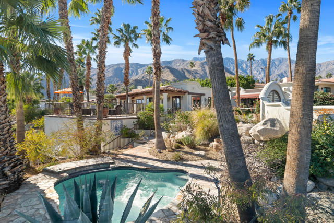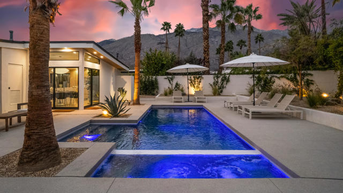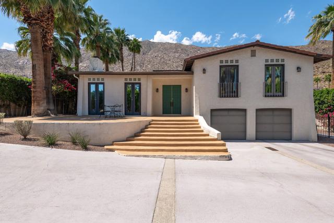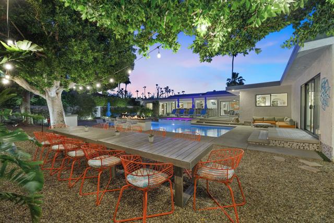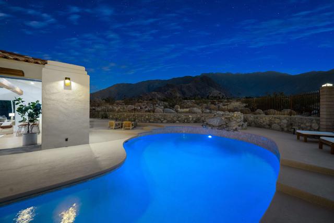2201 Tuscany Heights Drive
Palm Springs, CA 92262
Sold
2201 Tuscany Heights Drive
Palm Springs, CA 92262
Sold
PRICED TO SELL! OFFERED FURNISHED. HUGE SAVINGS on electric bill w/SOLAR (possible CREDIT back depending on usage). Welcome to Tuscany Heights, a luxurious private gated community w/only 15 high-end Villas at the base of the Mtns, adjacent to the famous Desert Palisades, one of the most exclusive areas in Palm Springs. This sophisticated + highly upgraded home is move-in ready w/designer-selected finishes throughout. This elegant Villa, 4 BDs (2 En-Suite BDs), 3.5 Baths features an array of expensive amenities: premium lot, end of the cul-de-sac, quiet, surrounded by Mtns, open floor plan, high ceilings, surround system, water filtration, automatic blinds + shades, water, walls of glass that slide open to the private yard, a wonderful indoor-outdoor living. A foyer welcomes you to the grand + opulent great room w/floor to ceiling fireplace, exquisite flooring, a walk-in wine cellar. The gourmet kitchen w/stainless steel appliances, side-by-side fridge, gas cooktop, double oven, warmer oven draw. The sleek Main BD En-Suite offers marvelous views + direct access to the pool/spa area. A 2nd En-Suite on the opposite wing for privacy. The outdoor entertainment area has it all: Pebble Tech saltwater pool/spa, outdoor shower, covered outdoor cooking area w/gas Grill + sink. A rooftop deck w/magnificent Mtn views + City Lights. Owned 28 solar panels. Oversized 2-car garage. This impeccably retreat is a short distance to the city's cultural heart. You OWN the land.
PROPERTY INFORMATION
| MLS # | 219109872DA | Lot Size | 14,810 Sq. Ft. |
| HOA Fees | $240/Monthly | Property Type | Single Family Residence |
| Price | $ 2,099,000
Price Per SqFt: $ 640 |
DOM | 448 Days |
| Address | 2201 Tuscany Heights Drive | Type | Residential |
| City | Palm Springs | Sq.Ft. | 3,282 Sq. Ft. |
| Postal Code | 92262 | Garage | 2 |
| County | Riverside | Year Built | 2017 |
| Bed / Bath | 4 / 3.5 | Parking | 2 |
| Built In | 2017 | Status | Closed |
| Sold Date | 2024-11-07 |
INTERIOR FEATURES
| Has Laundry | Yes |
| Laundry Information | Individual Room |
| Has Fireplace | Yes |
| Fireplace Information | Gas, Living Room |
| Has Appliances | Yes |
| Kitchen Appliances | Dishwasher, Water Softener, Water Line to Refrigerator, Self Cleaning Oven, Refrigerator, Microwave, Ice Maker, Gas Cooktop, Gas Range, Freezer, Electric Oven, Gas Water Heater, Tankless Water Heater, Range Hood |
| Kitchen Information | Quartz Counters, Kitchen Island |
| Kitchen Area | Breakfast Counter / Bar, Dining Room |
| Has Heating | Yes |
| Heating Information | Central, Fireplace(s), Forced Air |
| Room Information | Wine Cellar, Utility Room, Walk-In Pantry, Formal Entry, Living Room, Great Room, Entry, Two Primaries, Walk-In Closet, Main Floor Bedroom, Primary Suite, Main Floor Primary Bedroom, Dressing Area, All Bedrooms Up, All Bedrooms Down |
| Has Cooling | Yes |
| Cooling Information | Zoned, Dual, Central Air |
| Flooring Information | Carpet, Tile |
| InteriorFeatures Information | Bar, Wired for Sound, Recessed Lighting, Open Floorplan, High Ceilings, Built-in Features |
| DoorFeatures | Sliding Doors |
| Has Spa | No |
| SpaDescription | Heated, Private, In Ground |
| WindowFeatures | Blinds, Double Pane Windows |
| SecuritySafety | Gated Community |
| Bathroom Information | Bathtub, Separate tub and shower, Shower, Vanity area |
EXTERIOR FEATURES
| ExteriorFeatures | Barbecue Private, Rain Gutters |
| Roof | Tile |
| Has Pool | Yes |
| Pool | Waterfall, In Ground, Pebble, Electric Heat, Tile, Salt Water, Private |
| Has Patio | Yes |
| Patio | Brick, Roof Top, Enclosed, Covered |
| Has Fence | Yes |
| Fencing | Block |
| Has Sprinklers | Yes |
WALKSCORE
MAP
MORTGAGE CALCULATOR
- Principal & Interest:
- Property Tax: $2,239
- Home Insurance:$119
- HOA Fees:$240
- Mortgage Insurance:
PRICE HISTORY
| Date | Event | Price |
| 04/10/2024 | Listed | $2,099,000 |

Topfind Realty
REALTOR®
(844)-333-8033
Questions? Contact today.
Interested in buying or selling a home similar to 2201 Tuscany Heights Drive?
Palm Springs Similar Properties
Listing provided courtesy of Bilge Demiral, Bennion Deville Homes. Based on information from California Regional Multiple Listing Service, Inc. as of #Date#. This information is for your personal, non-commercial use and may not be used for any purpose other than to identify prospective properties you may be interested in purchasing. Display of MLS data is usually deemed reliable but is NOT guaranteed accurate by the MLS. Buyers are responsible for verifying the accuracy of all information and should investigate the data themselves or retain appropriate professionals. Information from sources other than the Listing Agent may have been included in the MLS data. Unless otherwise specified in writing, Broker/Agent has not and will not verify any information obtained from other sources. The Broker/Agent providing the information contained herein may or may not have been the Listing and/or Selling Agent.
