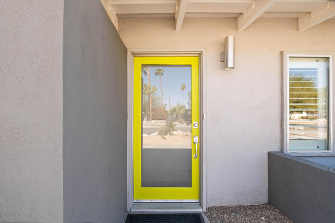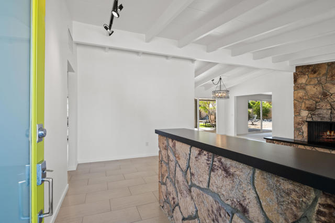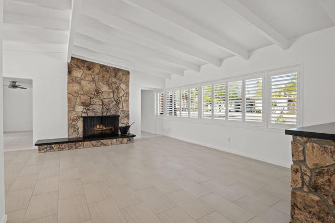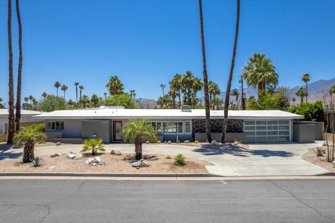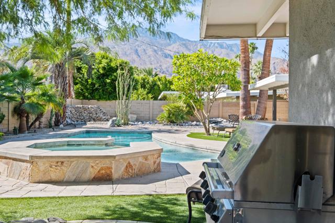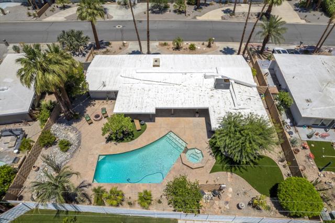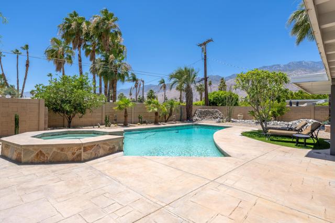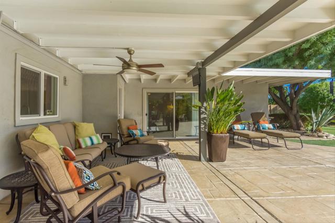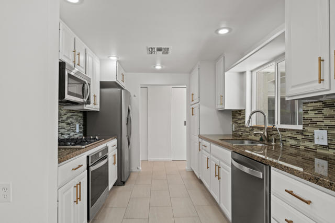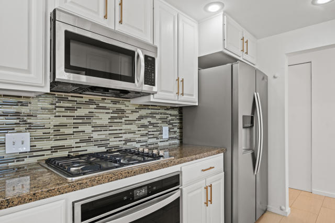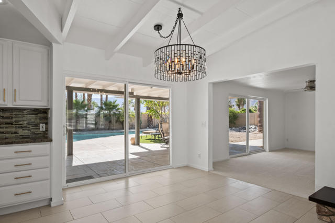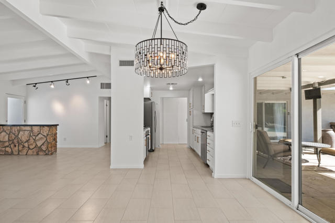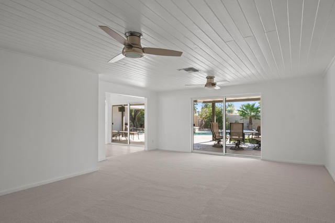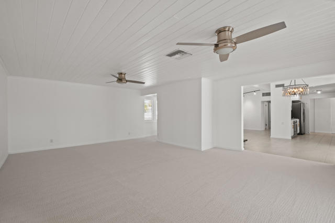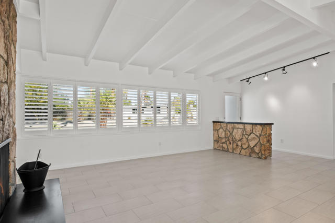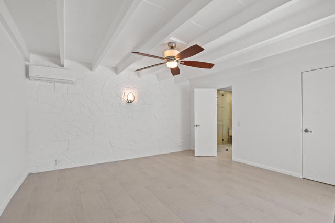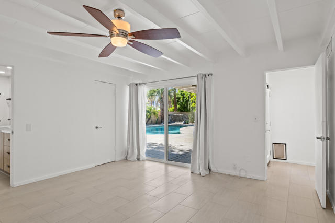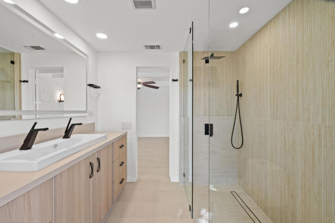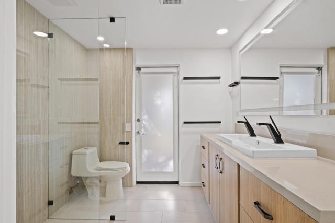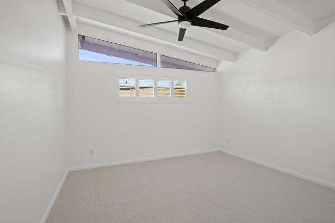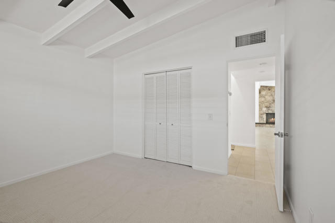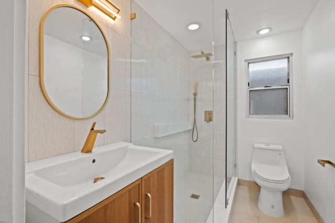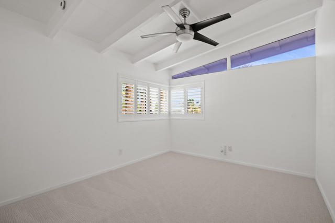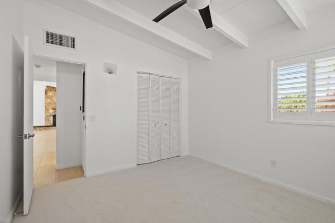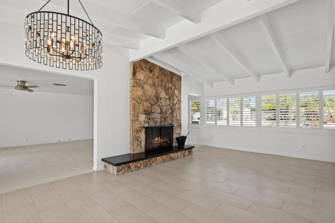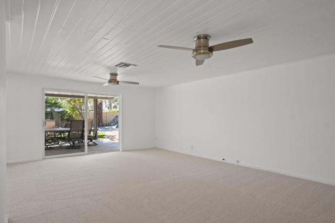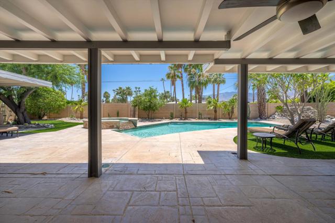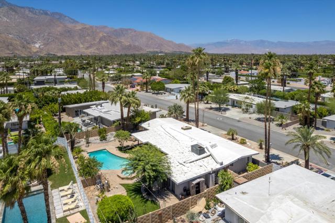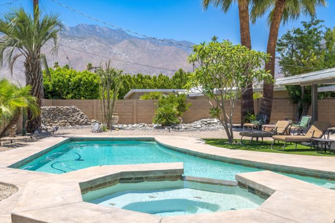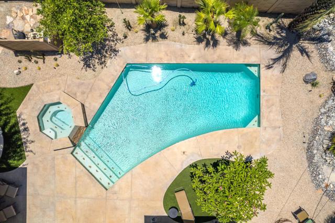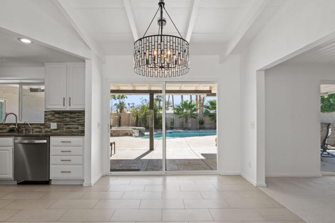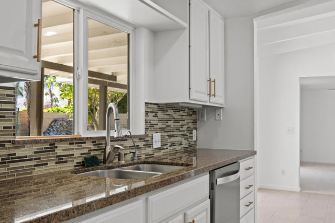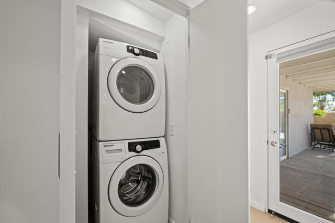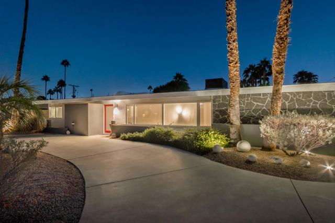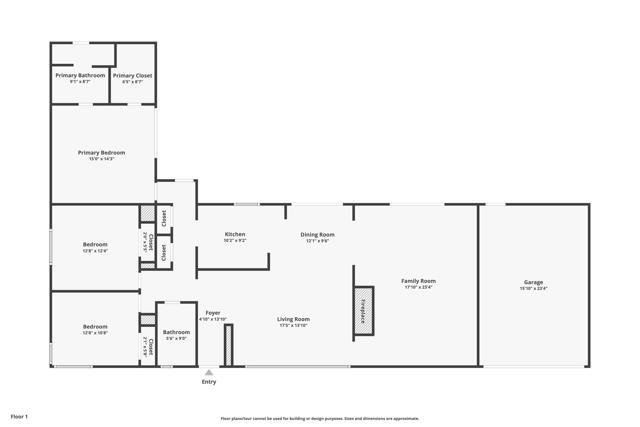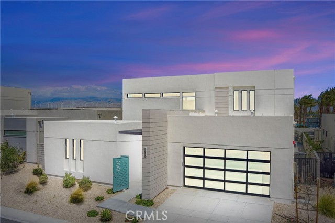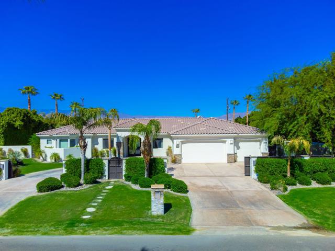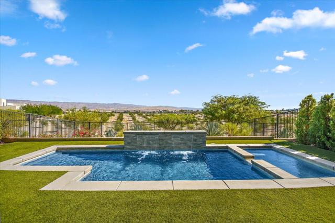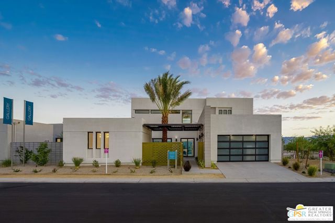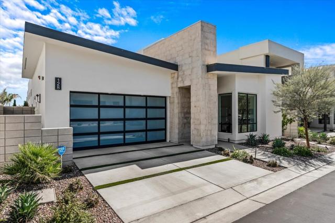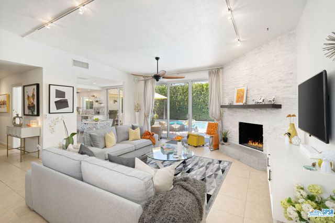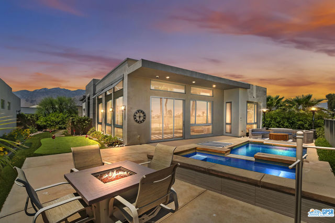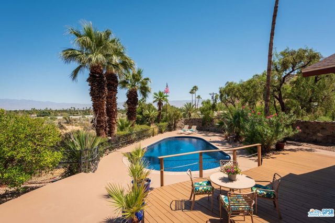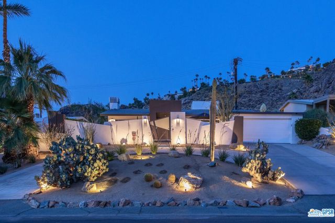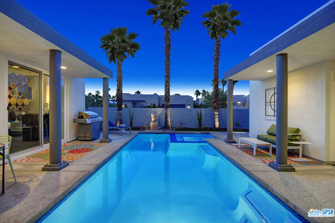2253 Belding Drive
Palm Springs, CA 92262
Remodeled In Sunrise Park Central Palm Springs! Mid Century Post and Beam inspired perfection. Freshly updated with luxury baths, painting, kitchen and flooring improvements. The South facing backyard has awe inspiring views with the best light all day. Amazing outdoor living space! This home has approx. 600 square feet of covered, wind protected, outdoor living area. A unique pool, spa, custom water features make this a one of a kind oasis. Special attention to details like the high pressure misting system, even the wall around the property is a special design. Inside you will enjoy the great flow of this home. Updated kitchen with all stainless steel appliances. A private hallway provides great separation from the living areas leading to the 3 bedrooms, laundry and two baths. The master suite features a a big walk-in closet, mini split ac system plus a brand new luxury bath with and direct access to the pool area. The big living and dining area features updated tile flooring, rock fireplace, plantation shutters and a slider to the back yard. Lots of glass makes the space light and bright. Beyond the living room is a big den area that makes a great entertainment area or a media room. Two car garage with brand new glass door and electric car hook up, lots of storage and a convenient circular driveway. You own the land and there is no HOA. This Home is centrally located on a quiet street minutes from everything!
PROPERTY INFORMATION
| MLS # | 219119491DA | Lot Size | 12,197 Sq. Ft. |
| HOA Fees | $0/Monthly | Property Type | Single Family Residence |
| Price | $ 1,325,000
Price Per SqFt: $ 712 |
DOM | 355 Days |
| Address | 2253 Belding Drive | Type | Residential |
| City | Palm Springs | Sq.Ft. | 1,860 Sq. Ft. |
| Postal Code | 92262 | Garage | 2 |
| County | Riverside | Year Built | 1958 |
| Bed / Bath | 3 / 0 | Parking | 4 |
| Built In | 1958 | Status | Active |
INTERIOR FEATURES
| Has Laundry | Yes |
| Laundry Information | In Closet |
| Has Fireplace | Yes |
| Fireplace Information | Gas, Living Room |
| Has Appliances | Yes |
| Kitchen Appliances | Dishwasher, Refrigerator, Water Purifier, Water Line to Refrigerator, Microwave, Gas Cooktop, Gas Range, Vented Exhaust Fan, Disposal, Gas Water Heater |
| Kitchen Information | Granite Counters |
| Kitchen Area | Dining Ell |
| Has Heating | Yes |
| Heating Information | Forced Air, Natural Gas |
| Room Information | Formal Entry, Living Room, Family Room, All Bedrooms Down, Primary Suite |
| Has Cooling | Yes |
| Flooring Information | Carpet, Tile |
| DoorFeatures | Sliding Doors |
| Has Spa | No |
| SpaDescription | Heated, Private, Gunite, In Ground |
| WindowFeatures | Double Pane Windows, Shutters |
| Bathroom Information | Shower |
EXTERIOR FEATURES
| FoundationDetails | Slab |
| Roof | Foam |
| Has Pool | Yes |
| Pool | Gunite, Electric Heat, Waterfall, Private, In Ground |
| Has Patio | Yes |
| Patio | Covered |
| Has Fence | Yes |
| Fencing | Block |
| Has Sprinklers | Yes |
WALKSCORE
MAP
MORTGAGE CALCULATOR
- Principal & Interest:
- Property Tax: $1,413
- Home Insurance:$119
- HOA Fees:$0
- Mortgage Insurance:
PRICE HISTORY
| Date | Event | Price |
| 11/06/2024 | Listed | $1,325,000 |

Topfind Realty
REALTOR®
(844)-333-8033
Questions? Contact today.
Use a Topfind agent and receive a cash rebate of up to $13,250
Palm Springs Similar Properties
Listing provided courtesy of Michael Layton, PS Agent. Based on information from California Regional Multiple Listing Service, Inc. as of #Date#. This information is for your personal, non-commercial use and may not be used for any purpose other than to identify prospective properties you may be interested in purchasing. Display of MLS data is usually deemed reliable but is NOT guaranteed accurate by the MLS. Buyers are responsible for verifying the accuracy of all information and should investigate the data themselves or retain appropriate professionals. Information from sources other than the Listing Agent may have been included in the MLS data. Unless otherwise specified in writing, Broker/Agent has not and will not verify any information obtained from other sources. The Broker/Agent providing the information contained herein may or may not have been the Listing and/or Selling Agent.
