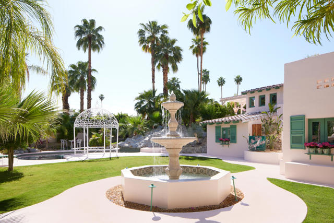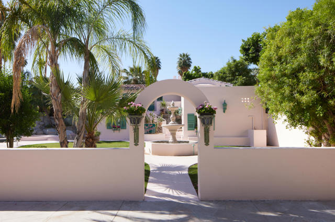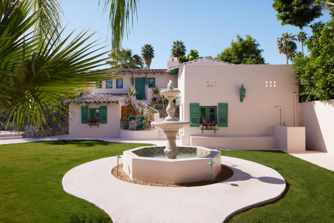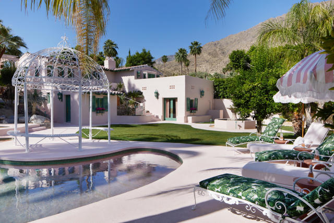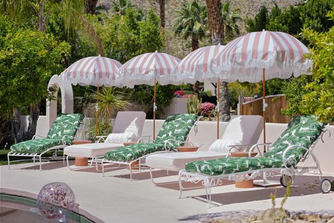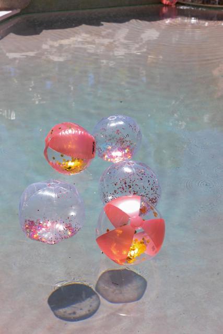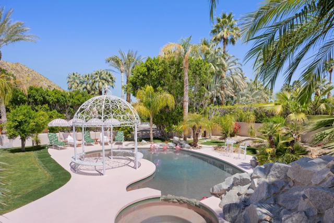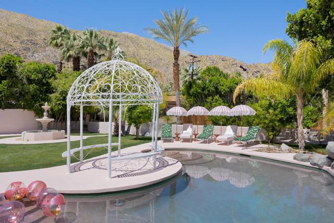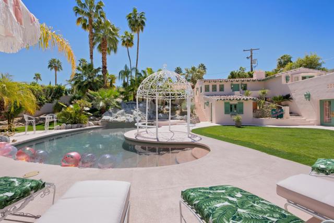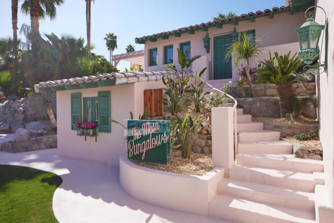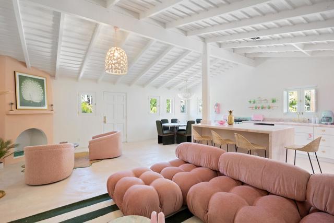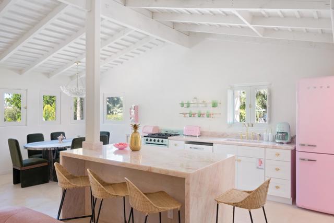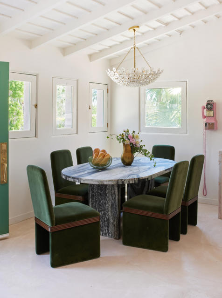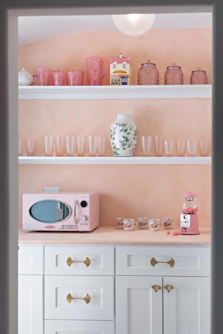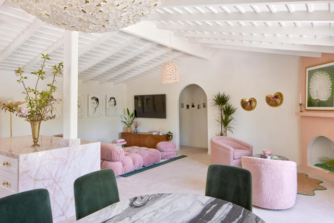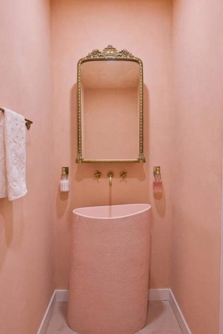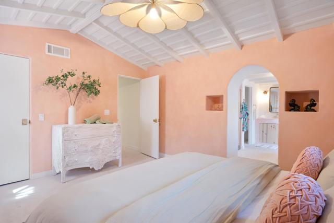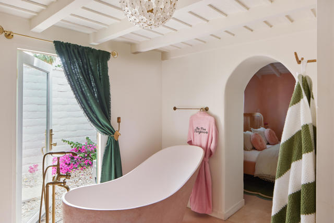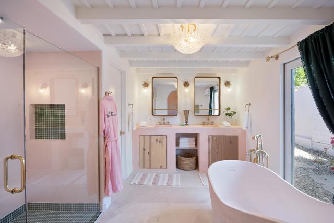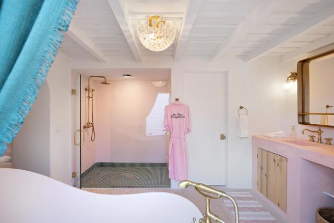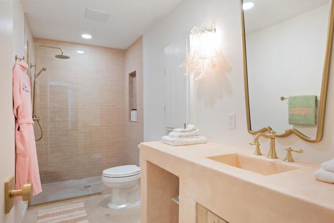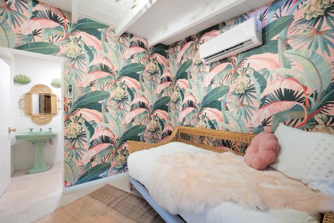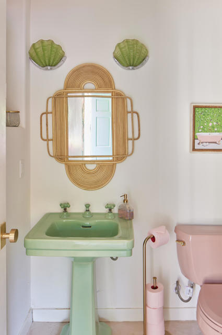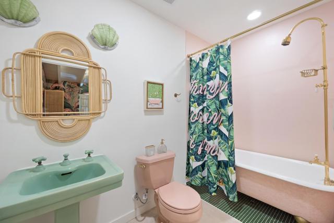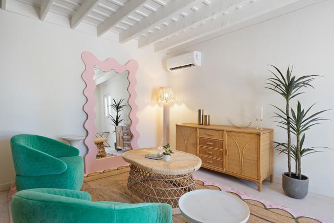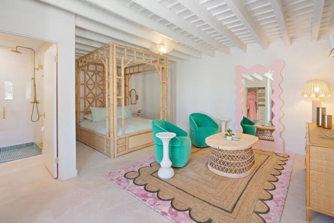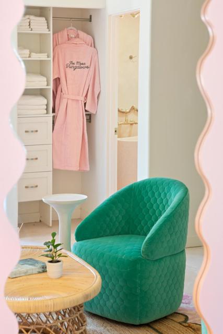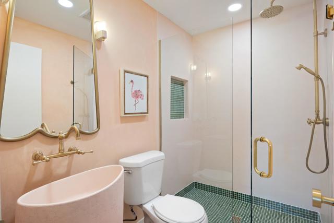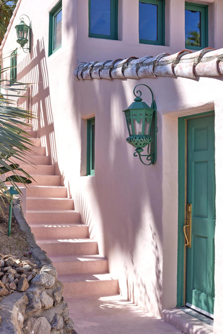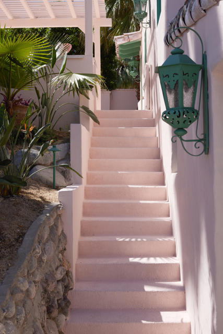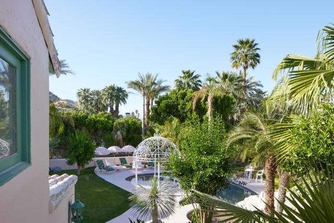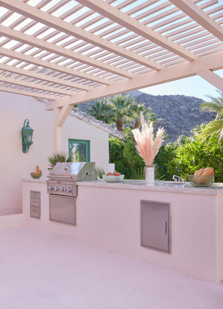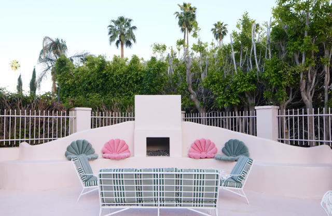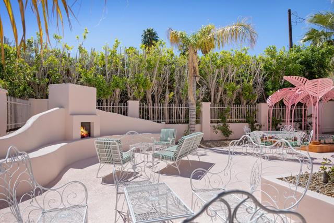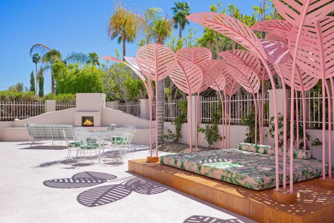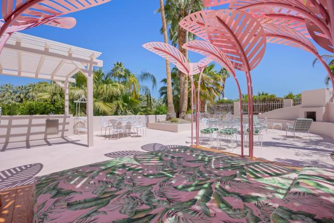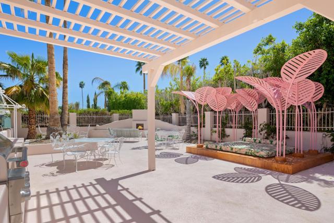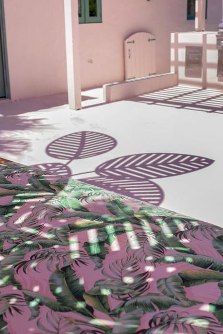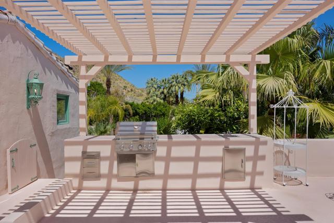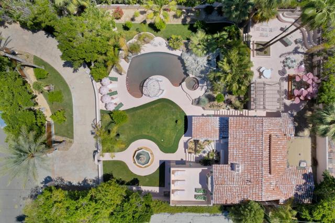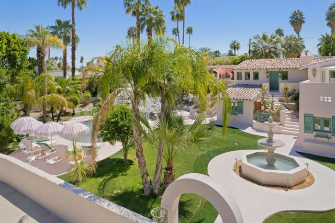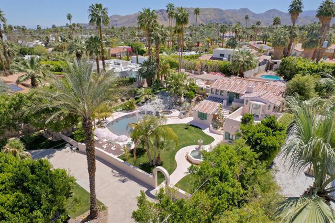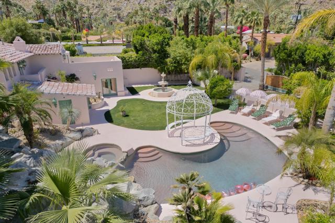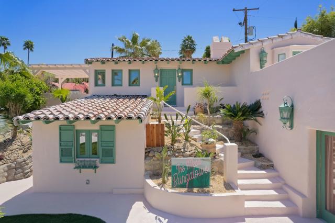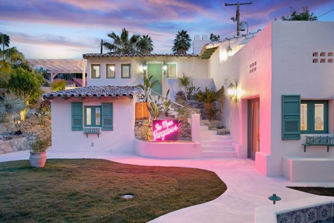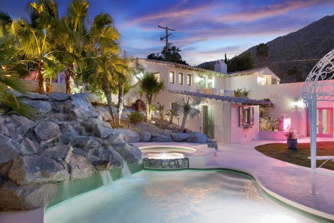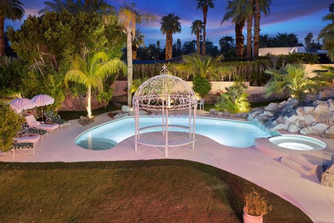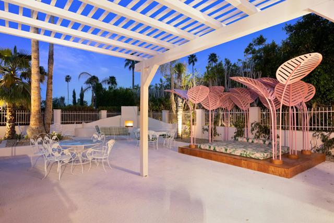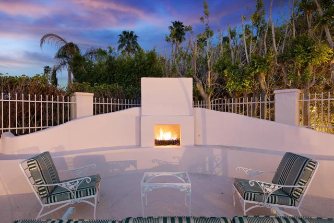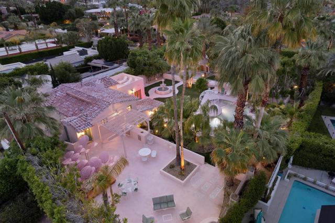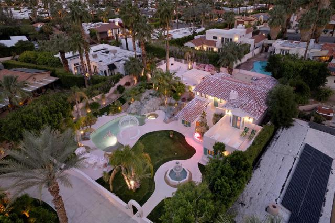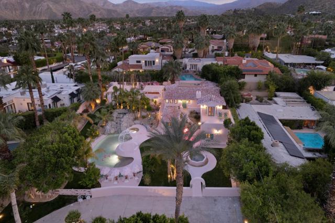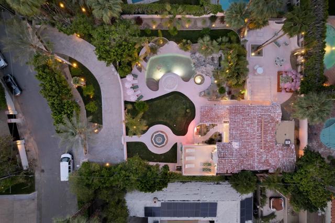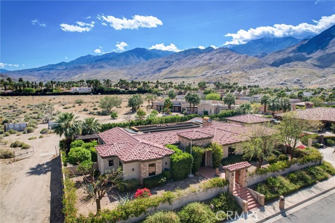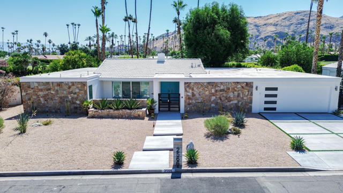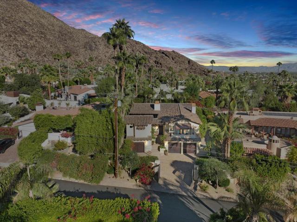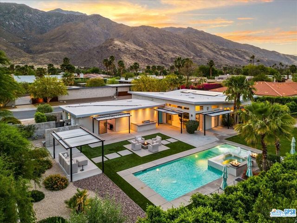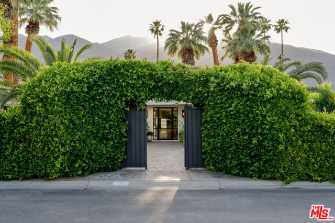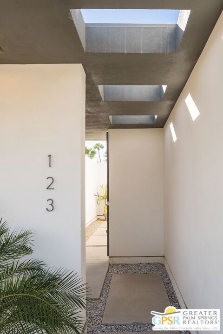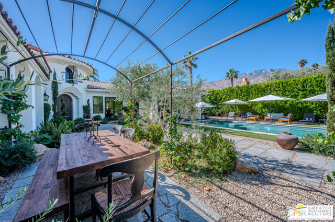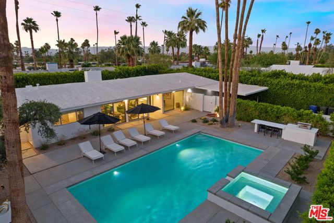231 El Camino Way
Palm Springs, CA 92264
Sold
231 El Camino Way
Palm Springs, CA 92264
Sold
The Mesa Bungalows is an exquisite one-of-a-kind luxury retreat nestled at the base of the beautiful San Jacinto Mountains. Formerly owned by filmmaker/screenwriter Josh Evans, the son of Hollywood icons Ali MacGraw and Robert Evans and stepson of Steve McQueen, this fabulous Spanish-style gated estate is located in the sought-after celebrity enclave of The Mesa in South Palm Springs. Extensively renovated by its present owners, Formula 1 world champion Jenson Button and interior designer Brittny Button, the property's unique style of vibrant pinks and palm leaf green decor was inspired by the glamorous Beverly Hills Hotel and Jayne Mansfield's legendary Pink Palace. Built in 1937, this charming hillside two-story stucco villa has original architectural details and four separate ensuite bedrooms, including one with a private sun deck. Situated on two lots, totaling 14,811 square feet, the meticulously maintained grounds offer a kidney-shaped pool, spa, cascading waterfall, white iron gazebo, and water fountain. The relaxing upper patio is ideal for alfresco dining with an outdoor kitchen, built-in gas grill, pergola, fireplace, and custom decorative daybed. This is the perfect short-term vacation rental investment opportunity or private desert getaway. The Mesa neighborhood has no land lease, no HOA, and is currently below the city's 20% cap for short-term vacation rental permits.
PROPERTY INFORMATION
| MLS # | 219103415PS | Lot Size | 14,811 Sq. Ft. |
| HOA Fees | $0/Monthly | Property Type | Single Family Residence |
| Price | $ 2,275,000
Price Per SqFt: $ 1,034 |
DOM | 635 Days |
| Address | 231 El Camino Way | Type | Residential |
| City | Palm Springs | Sq.Ft. | 2,200 Sq. Ft. |
| Postal Code | 92264 | Garage | N/A |
| County | Riverside | Year Built | 1937 |
| Bed / Bath | 4 / 4.5 | Parking | N/A |
| Built In | 1937 | Status | Closed |
| Sold Date | 2024-04-25 |
INTERIOR FEATURES
| Has Laundry | Yes |
| Laundry Information | In Closet |
| Has Fireplace | Yes |
| Fireplace Information | Decorative, Wood Burning, Living Room, Patio |
| Has Appliances | Yes |
| Kitchen Appliances | Gas Oven, Microwave, Refrigerator, Disposal, Dishwasher |
| Kitchen Area | Dining Room, Breakfast Counter / Bar |
| Has Heating | Yes |
| Heating Information | Forced Air, Electric, Natural Gas |
| Room Information | Guest/Maid's Quarters, Walk-In Pantry, Sound Studio, Living Room |
| Has Cooling | Yes |
| Flooring Information | Concrete |
| InteriorFeatures Information | Beamed Ceilings |
| Has Spa | No |
| SpaDescription | Private, Gunite, In Ground |
| SecuritySafety | Automatic Gate |
EXTERIOR FEATURES
| FoundationDetails | Slab |
| Roof | Tile |
| Has Pool | Yes |
| Pool | Waterfall, Gunite, In Ground, Private |
| Has Fence | Yes |
| Fencing | Privacy |
| Has Sprinklers | Yes |
WALKSCORE
MAP
MORTGAGE CALCULATOR
- Principal & Interest:
- Property Tax: $2,427
- Home Insurance:$119
- HOA Fees:$0
- Mortgage Insurance:
PRICE HISTORY
| Date | Event | Price |
| 03/14/2024 | Active | $2,275,000 |
| 11/27/2023 | Listed | $2,300,000 |

Topfind Realty
REALTOR®
(844)-333-8033
Questions? Contact today.
Interested in buying or selling a home similar to 231 El Camino Way?
Palm Springs Similar Properties
Listing provided courtesy of Joseph Babineaux, Windermere Real Estate. Based on information from California Regional Multiple Listing Service, Inc. as of #Date#. This information is for your personal, non-commercial use and may not be used for any purpose other than to identify prospective properties you may be interested in purchasing. Display of MLS data is usually deemed reliable but is NOT guaranteed accurate by the MLS. Buyers are responsible for verifying the accuracy of all information and should investigate the data themselves or retain appropriate professionals. Information from sources other than the Listing Agent may have been included in the MLS data. Unless otherwise specified in writing, Broker/Agent has not and will not verify any information obtained from other sources. The Broker/Agent providing the information contained herein may or may not have been the Listing and/or Selling Agent.

