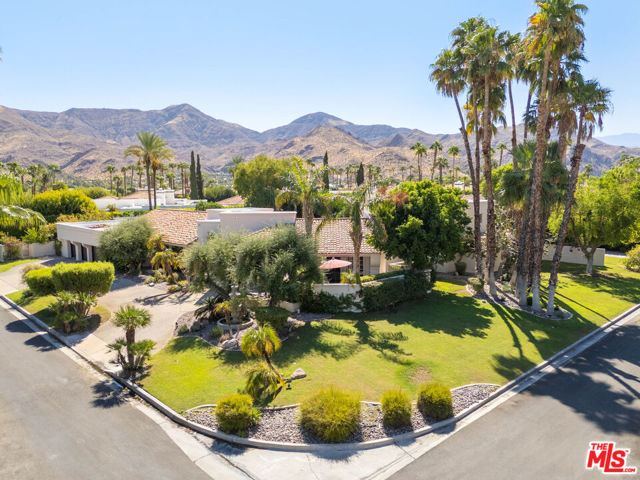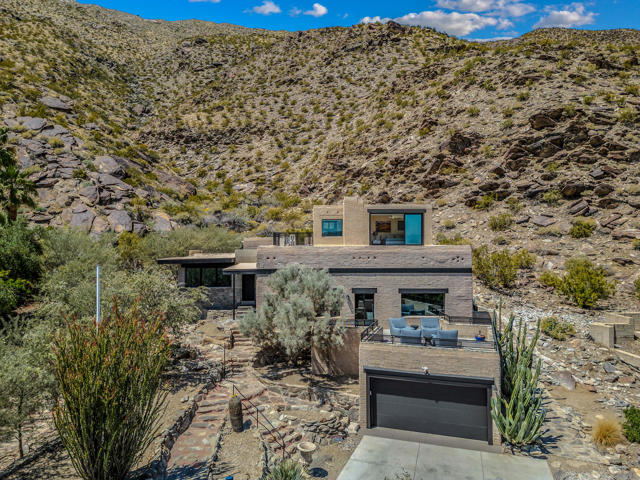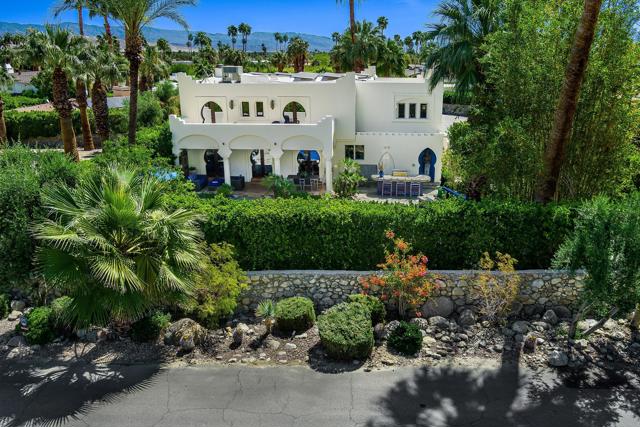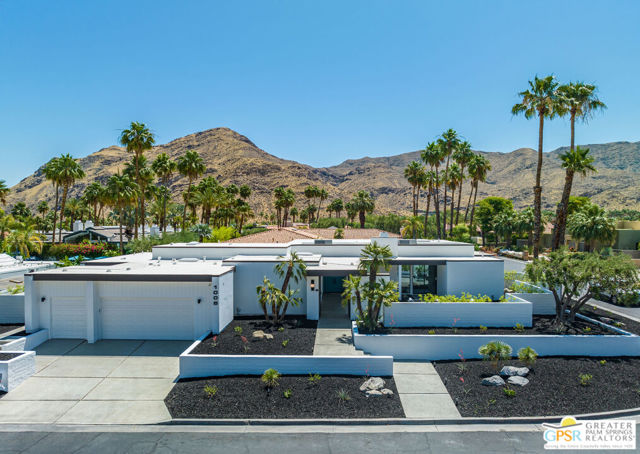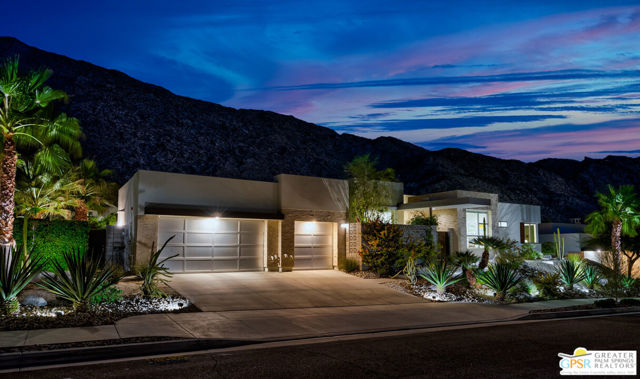2340 Cantina Way
Palm Springs, CA 92264
Sold
Nestled in the hillside, this trophy property, with breathtaking views of the sprawling valley throughout, is an entertainer's paradise and showpiece. The home's dramatic two-story entryway leads to the open living room with a completely retractable wall of glass, beyond which lies the pool and spa. The enormous chef's kitchen is equipped with top-of-the-line appliances rarely seen in residential kitchens. The majestic staircase leads to a gigantic primary suite complete with built-in jacuzzi, dual expansive bathrooms and walk in closets, private patio, and the most spectacular views of the valley in all of Palm Springs. Also on the second floor is the sky bridge which leads to a nightclub / second living room complete with DJ booth and sound-system that would be the envy of many true nightclubs. Beyond the club is the home theater and massage room. A second bedroom upstairs has a private entrance direct from its own carport and a kitchenette. This home also features 5 fireplaces, limestone flooring throughout, a putting green, and a bonus bedroom or entertaining area accessible via outside staircase, complete with wet-bar, bathroom and a spectacular window that looks into the pool.
PROPERTY INFORMATION
| MLS # | 23265665 | Lot Size | 12,197 Sq. Ft. |
| HOA Fees | $0/Monthly | Property Type | Single Family Residence |
| Price | $ 2,999,000
Price Per SqFt: $ 511 |
DOM | 795 Days |
| Address | 2340 Cantina Way | Type | Residential |
| City | Palm Springs | Sq.Ft. | 5,872 Sq. Ft. |
| Postal Code | 92264 | Garage | 2 |
| County | Riverside | Year Built | 1993 |
| Bed / Bath | 6 / 8 | Parking | 3 |
| Built In | 1993 | Status | Closed |
| Sold Date | 2023-06-29 |
INTERIOR FEATURES
| Has Laundry | Yes |
| Laundry Information | Washer Included, Dryer Included, Individual Room |
| Has Fireplace | Yes |
| Fireplace Information | Living Room, Master Retreat, Patio |
| Has Appliances | Yes |
| Kitchen Appliances | Dishwasher, Disposal, Refrigerator, Vented Exhaust Fan, Gas Range, Microwave, Range Hood |
| Kitchen Information | Kitchen Island, Granite Counters, Walk-In Pantry, Kitchenette |
| Kitchen Area | Breakfast Nook, Dining Room |
| Has Heating | Yes |
| Heating Information | Zoned, Central |
| Room Information | Walk-In Closet, Utility Room, Walk-In Pantry, Guest/Maid's Quarters, Library, Basement, Formal Entry, Retreat, Master Bathroom, Living Room, Dressing Area, Home Theatre |
| Has Cooling | Yes |
| Cooling Information | Central Air |
| Flooring Information | Carpet, Stone, Tile |
| InteriorFeatures Information | Ceiling Fan(s), Sunken Living Room, Recessed Lighting, High Ceilings, Wet Bar, Open Floorplan, Bar, Two Story Ceilings, Track Lighting, Storage |
| EntryLocation | Ground Level w/steps |
| Has Spa | Yes |
| SpaDescription | Gunite |
| WindowFeatures | Shutters, Skylight(s), Blinds |
| Bathroom Information | Granite Counters, Shower in Tub, Vanity area, Linen Closet/Storage, Shower, Tile Counters, Jetted Tub |
EXTERIOR FEATURES
| Has Pool | Yes |
| Pool | Gunite, Tile, Waterfall, Private |
| Has Patio | Yes |
| Patio | Covered |
WALKSCORE
MAP
MORTGAGE CALCULATOR
- Principal & Interest:
- Property Tax: $3,199
- Home Insurance:$119
- HOA Fees:$0
- Mortgage Insurance:
PRICE HISTORY
| Date | Event | Price |
| 05/03/2023 | Active Under Contract | $2,999,000 |
| 05/01/2023 | Listed | $2,999,000 |

Topfind Realty
REALTOR®
(844)-333-8033
Questions? Contact today.
Interested in buying or selling a home similar to 2340 Cantina Way?
Palm Springs Similar Properties
Listing provided courtesy of Brady Sandahl, Keller Williams Luxury Homes. Based on information from California Regional Multiple Listing Service, Inc. as of #Date#. This information is for your personal, non-commercial use and may not be used for any purpose other than to identify prospective properties you may be interested in purchasing. Display of MLS data is usually deemed reliable but is NOT guaranteed accurate by the MLS. Buyers are responsible for verifying the accuracy of all information and should investigate the data themselves or retain appropriate professionals. Information from sources other than the Listing Agent may have been included in the MLS data. Unless otherwise specified in writing, Broker/Agent has not and will not verify any information obtained from other sources. The Broker/Agent providing the information contained herein may or may not have been the Listing and/or Selling Agent.




