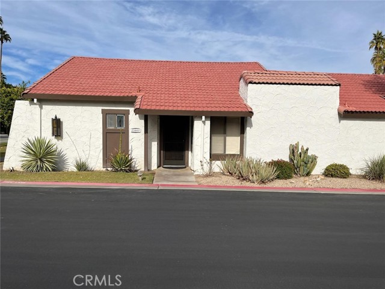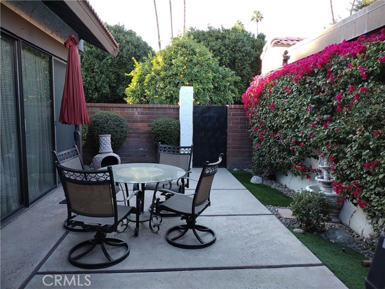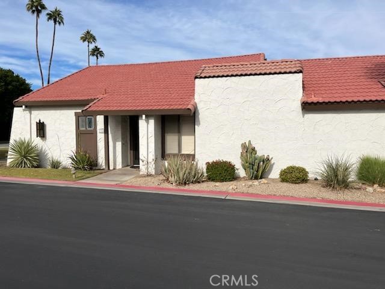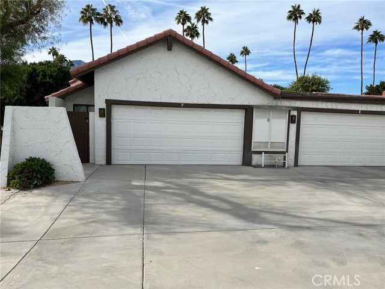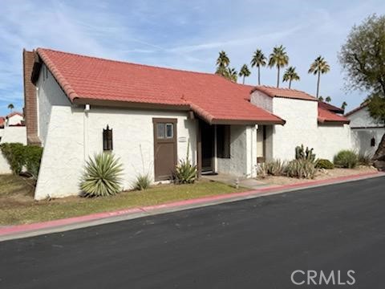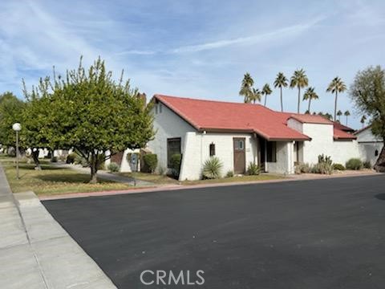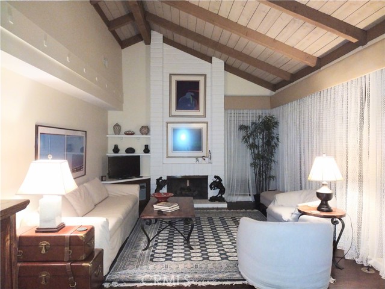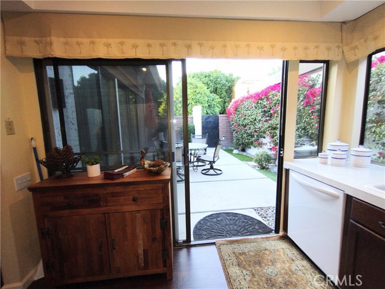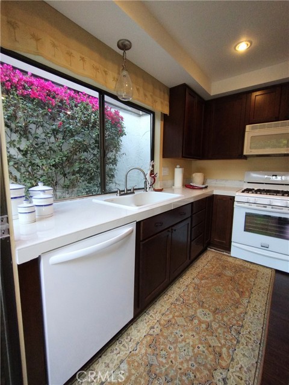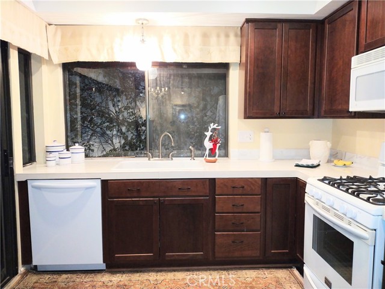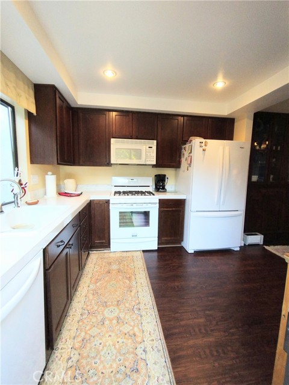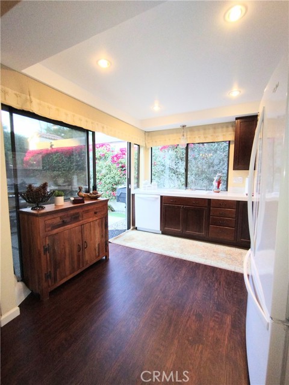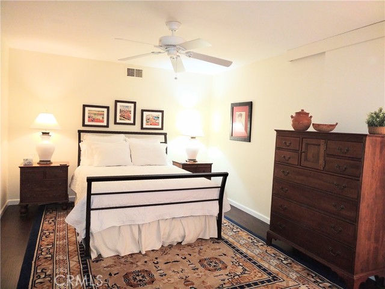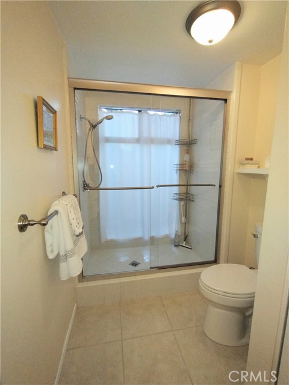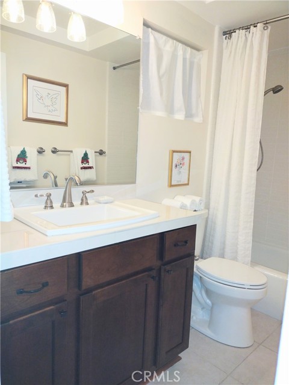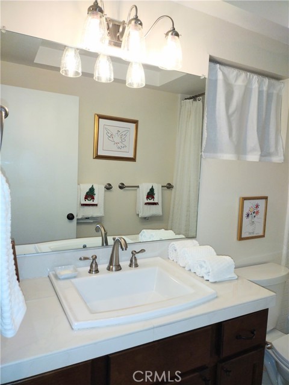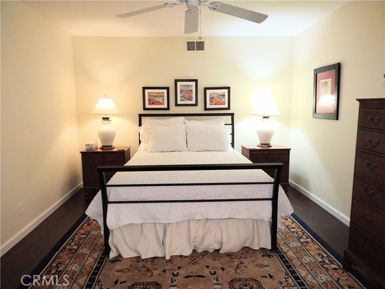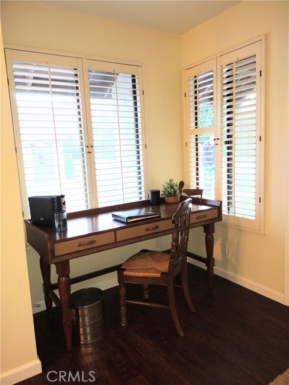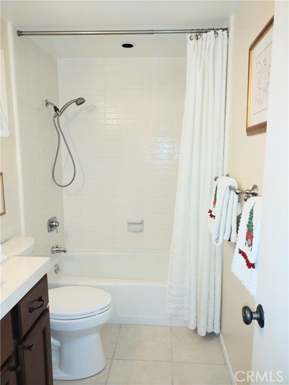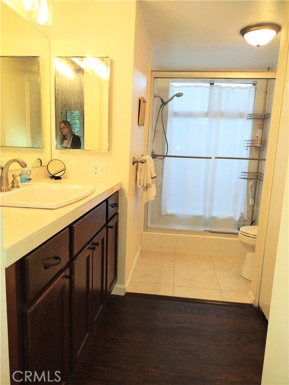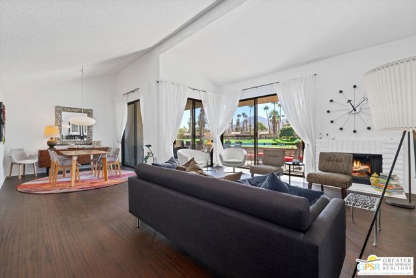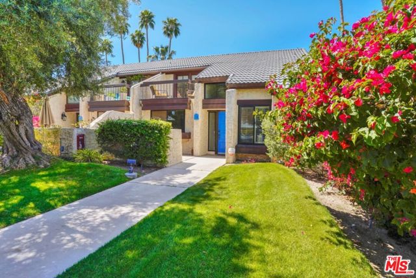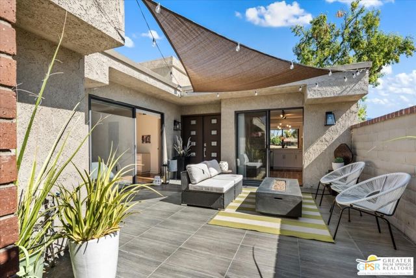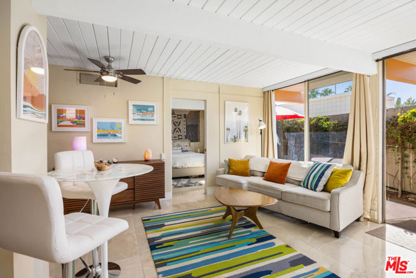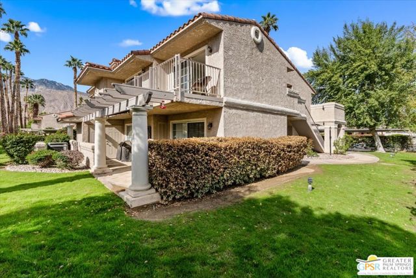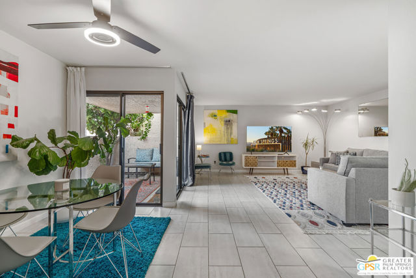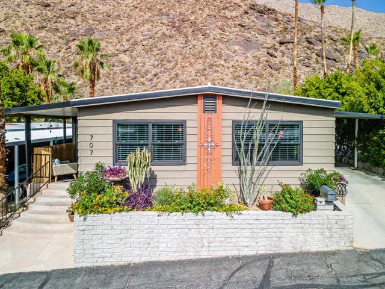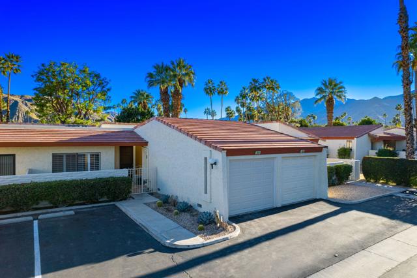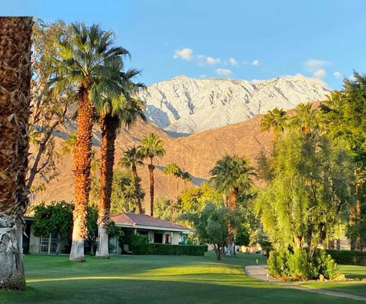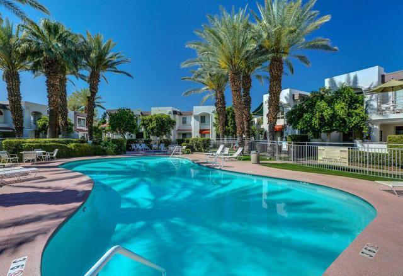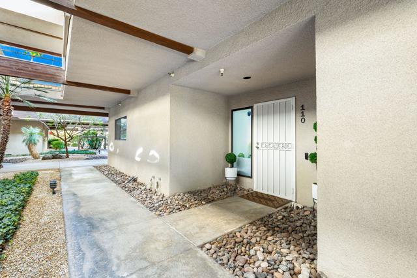2344 Linden Way #f
Palm Springs, CA 92264
Sold
BEST LOCATION & IDEAL FOR ENTERTAINING & RESORT LIVING with a dramatic, wood-beamed cathedral ceiling, which soars above the living and dining rooms, enhances an entire wall of glass and slider to a charming, private patio, covered with bouganvillea. This very popular Canyon Sands end unit, desert home is in the historical Melody Ranch, surrounded by the exclusive Parker Resort and upscale, Seven Lakes gated community on a corner lot! LOCATION! The living room fireplace is centered in a floor-to-high-ceiling white brick wall for cozy, colder nights. For all year living, there is no direct sunlight facing the living areas, it's situated in the non-windy part of Palm Springs with underground utilities! Linden Way is quiet with lots of guest parking. AGAIN, LOCATION! 2020 New A/C 2022 New TANKLESS HOT WATER HEATER, and newer appliances. The remodeled kitchen, dining room and bathrooms have the same wooden cabinets with self-closing drawers, easy pull-out shelves, and white 24" porcelain tile counters (some mistake for marble), matching Kohler sinks, new Kohler low-flow toilets, upscale faucets, light fixtures and bedroom ceiling fans.The flooring is low-maintenance, luxury vinyl throughout the living areas and both bathrooms have creamy, cool tile floors. Immaculate huge 2-car garage for your special RIDES, BIKES, GOLF CLUBS, Sport & Gym Equipment, plus incredible storage cabinets, an upper attic and aerial space for more storage. H.O.A. covers roof, earthquake insurance, internet, basic cable, water & trash with amenities: seven sets of salt water pools and spas, two saunas, five championship tennis courts, three pickle ball courts, clubhouse meeting rm, library. Hiking, biking areas.minutes away from world-class golfing, shopping, dining, entertainment and walking distance to stores, banks, medical & veterinary offices. Property is on BIA leased land which expires 2061 in 38 yrs & we have a lender who will loan in this community. Easy to see!
PROPERTY INFORMATION
| MLS # | OC23082865 | Lot Size | 1,742 Sq. Ft. |
| HOA Fees | $556/Monthly | Property Type | Condominium |
| Price | $ 440,000
Price Per SqFt: $ 373 |
DOM | 899 Days |
| Address | 2344 Linden Way #f | Type | Residential |
| City | Palm Springs | Sq.Ft. | 1,180 Sq. Ft. |
| Postal Code | 92264 | Garage | 2 |
| County | Riverside | Year Built | 1974 |
| Bed / Bath | 2 / 2 | Parking | 5 |
| Built In | 1974 | Status | Closed |
| Sold Date | 2023-06-30 |
INTERIOR FEATURES
| Has Laundry | Yes |
| Laundry Information | Dryer Included, In Garage, Inside, Washer Hookup, Washer Included |
| Has Fireplace | Yes |
| Fireplace Information | Living Room, Gas, Gas Starter |
| Has Appliances | Yes |
| Kitchen Appliances | Barbecue, Dishwasher, ENERGY STAR Qualified Water Heater, Free-Standing Range, Disposal, Gas Range, High Efficiency Water Heater, Ice Maker, Microwave, Refrigerator, Self Cleaning Oven, Tankless Water Heater, Vented Exhaust Fan, Water Line to Refrigerator |
| Kitchen Information | Kitchen Open to Family Room, Pots & Pan Drawers, Remodeled Kitchen, Self-closing drawers, Tile Counters |
| Kitchen Area | Area, Dining Room |
| Has Heating | Yes |
| Heating Information | Central, Fireplace(s), Forced Air, High Efficiency |
| Room Information | All Bedrooms Down, Attic, Entry, Great Room, Kitchen, Living Room, Main Floor Bedroom, Main Floor Master Bedroom, Master Bathroom, Master Bedroom, Master Suite, Walk-In Closet |
| Has Cooling | Yes |
| Cooling Information | Central Air, ENERGY STAR Qualified Equipment, High Efficiency |
| Flooring Information | Tile, Vinyl |
| InteriorFeatures Information | Beamed Ceilings, Built-in Features, Cathedral Ceiling(s), Ceiling Fan(s), Ceramic Counters, Dry Bar, High Ceilings, Open Floorplan, Recessed Lighting, Storage, Tile Counters, Wired for Data |
| DoorFeatures | Mirror Closet Door(s), Sliding Doors |
| EntryLocation | Front door and hallway |
| Entry Level | 1 |
| Has Spa | Yes |
| SpaDescription | Association, Community |
| WindowFeatures | Blinds, Garden Window(s), Screens, Shutters, Solar Tinted Windows, Stained Glass, Tinted Windows |
| SecuritySafety | Carbon Monoxide Detector(s), Resident Manager, Smoke Detector(s) |
| Bathroom Information | Bathtub, Low Flow Toilet(s), Shower, Shower in Tub, Closet in bathroom, Main Floor Full Bath, Remodeled, Separate tub and shower, Tile Counters, Upgraded, Walk-in shower |
| Main Level Bedrooms | 2 |
| Main Level Bathrooms | 2 |
EXTERIOR FEATURES
| ExteriorFeatures | Barbecue Private, Lighting |
| FoundationDetails | Slab |
| Roof | Clay, Fire Retardant, Flat, Foam, Mixed, Other, Spanish Tile |
| Has Pool | No |
| Pool | Association, Community, Fenced, Heated, Heated Passively, In Ground, Salt Water |
| Has Patio | Yes |
| Patio | Concrete, Patio Open, Slab |
| Has Fence | Yes |
| Fencing | Brick, Excellent Condition, Privacy, Stucco Wall, Wrought Iron |
| Has Sprinklers | Yes |
WALKSCORE
MAP
MORTGAGE CALCULATOR
- Principal & Interest:
- Property Tax: $469
- Home Insurance:$119
- HOA Fees:$556
- Mortgage Insurance:
PRICE HISTORY
| Date | Event | Price |
| 05/13/2023 | Listed | $440,000 |

Topfind Realty
REALTOR®
(844)-333-8033
Questions? Contact today.
Interested in buying or selling a home similar to 2344 Linden Way #f?
Palm Springs Similar Properties
Listing provided courtesy of Katherine Evans, Truss Realty Group. Based on information from California Regional Multiple Listing Service, Inc. as of #Date#. This information is for your personal, non-commercial use and may not be used for any purpose other than to identify prospective properties you may be interested in purchasing. Display of MLS data is usually deemed reliable but is NOT guaranteed accurate by the MLS. Buyers are responsible for verifying the accuracy of all information and should investigate the data themselves or retain appropriate professionals. Information from sources other than the Listing Agent may have been included in the MLS data. Unless otherwise specified in writing, Broker/Agent has not and will not verify any information obtained from other sources. The Broker/Agent providing the information contained herein may or may not have been the Listing and/or Selling Agent.
