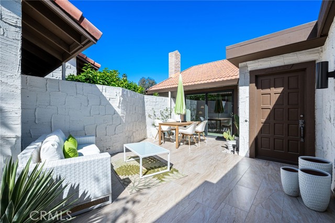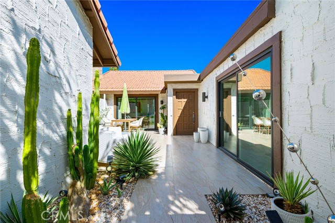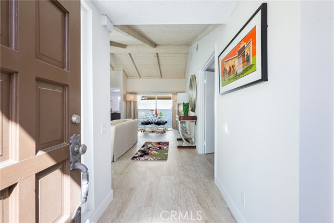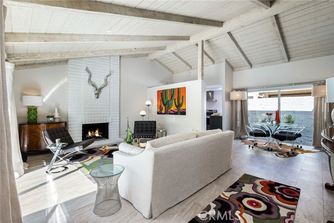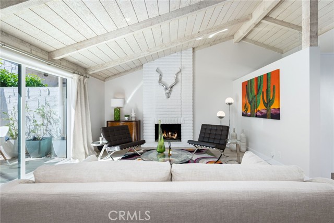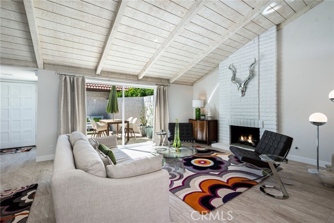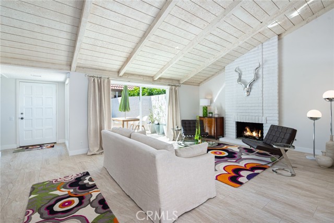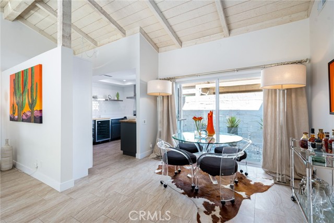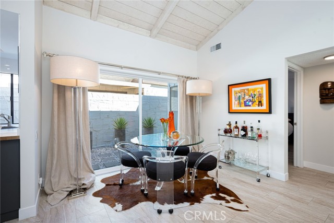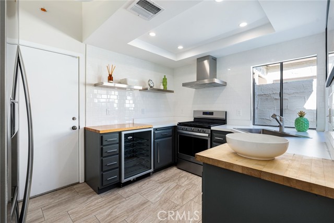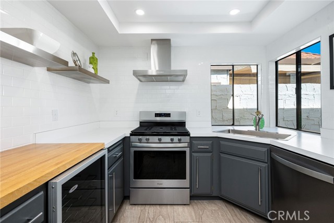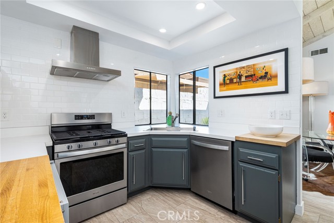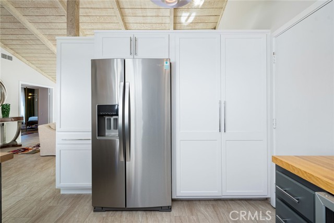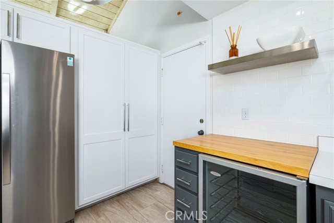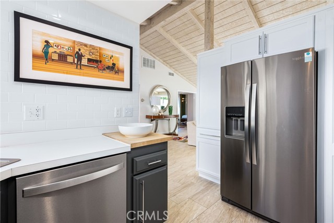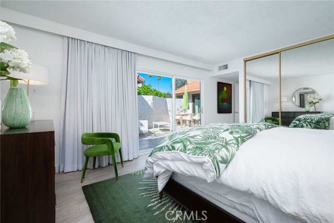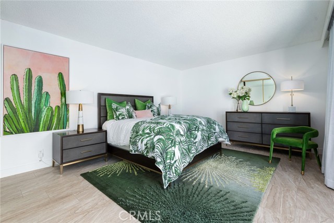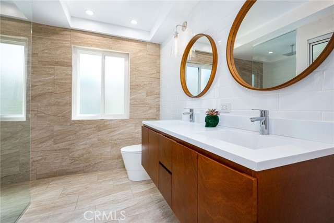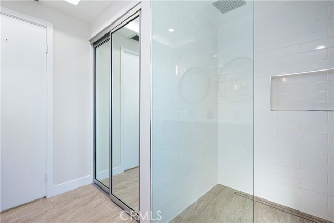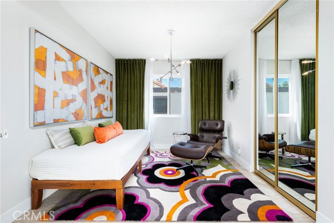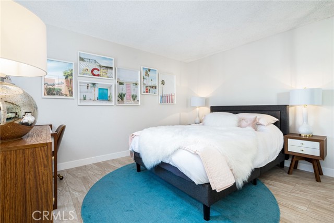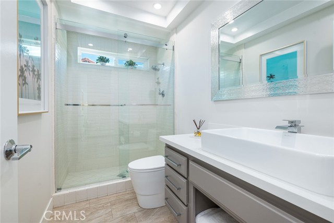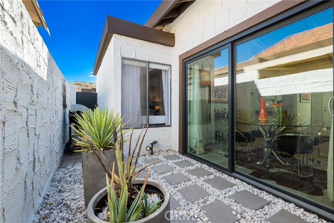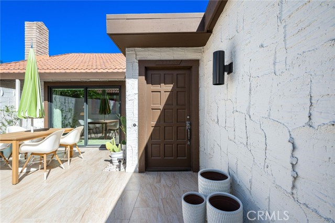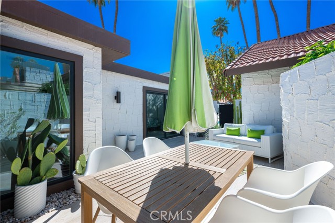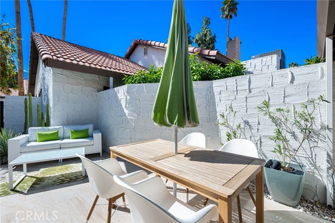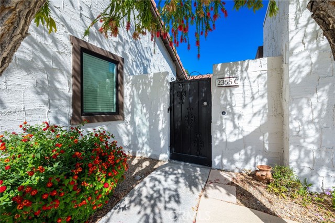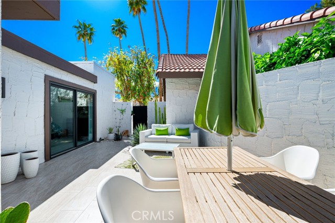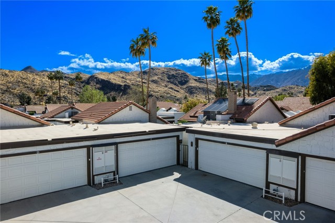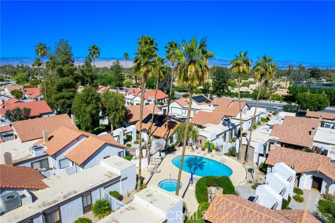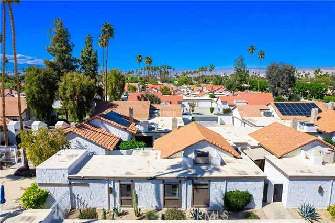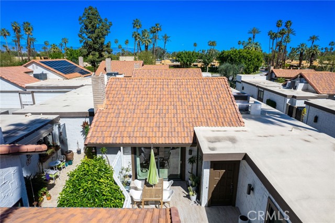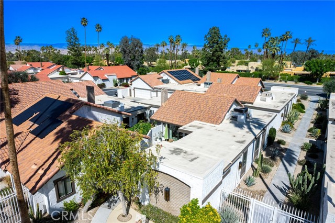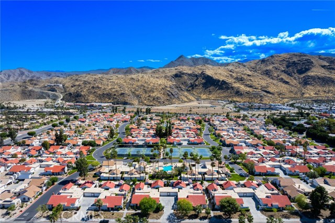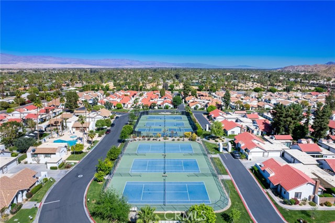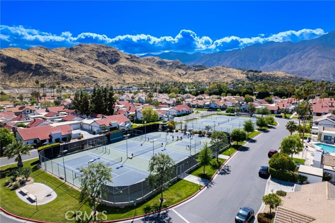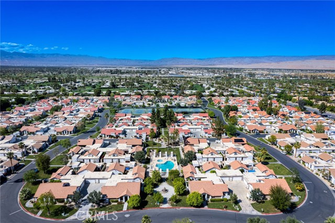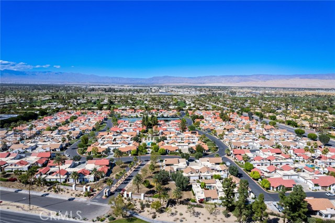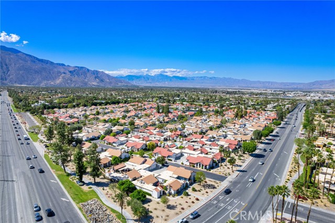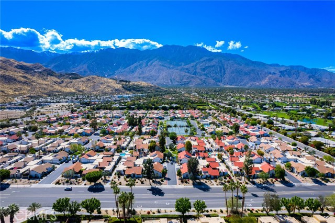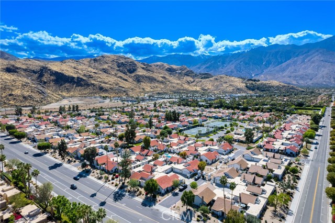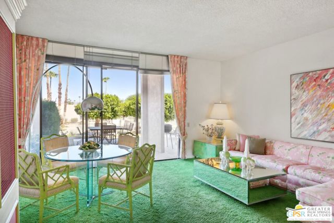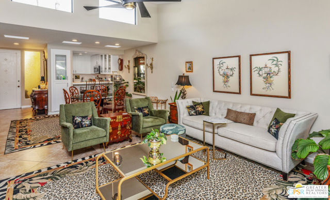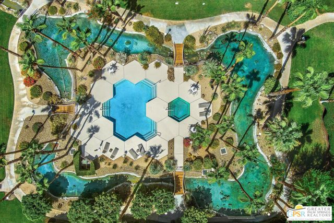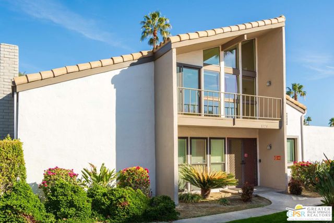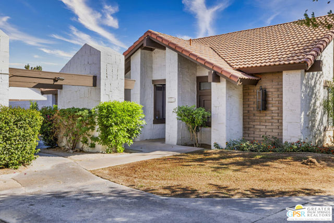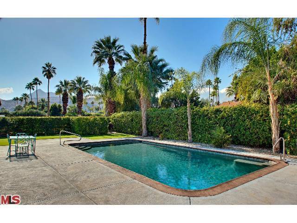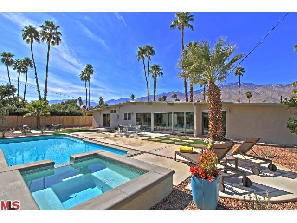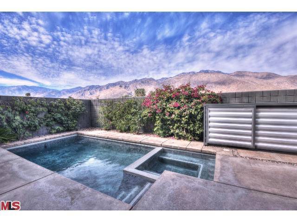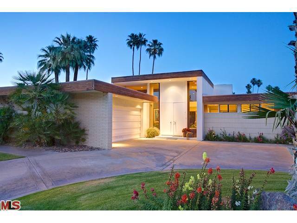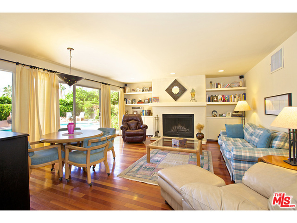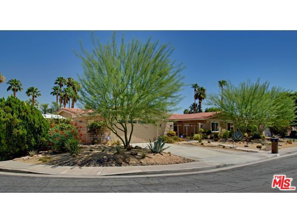2355 Gene Autry Trl #c
Palm Springs, CA 92264
Sold
2355 Gene Autry Trl #c
Palm Springs, CA 92264
Sold
Welcome to the epitome of Palm Springs living in this single-level condo in Canyon Sands. Featuring the largest floor plan in the community and rare proximity to the pool and spa. This home offers unmatched privacy with no shared walls in the living space and only one common wall in the garage, evoking the feel of a standalone residence. As you enter the front gate opens to a large private courtyard. Both the living room and primary bedrooms have sliding glass doors that open to the courtyard with tile flooring that matches the indoor and provides a seamless transition between indoor and outdoor spaces. The high cathedral-style beamed ceilings, windows and large glass doors provide tons of natural light. The newly renovated primary bathroom with walk-in shower has modern luxury finishes including a rain shower head. The middle bedroom offers versatility and can be used as a den or office space. The HOA includes 7 pools and spas, two saunas, five tennis courts, and three pickleball courts. The grounds have a park-like feel with lush green grass and paved sidewalks. Owners are permitted to rent their unit for a minimum of one month.
PROPERTY INFORMATION
| MLS # | PW24070373 | Lot Size | 2,178 Sq. Ft. |
| HOA Fees | $595/Monthly | Property Type | Condominium |
| Price | $ 565,000
Price Per SqFt: $ 402 |
DOM | 484 Days |
| Address | 2355 Gene Autry Trl #c | Type | Residential |
| City | Palm Springs | Sq.Ft. | 1,404 Sq. Ft. |
| Postal Code | 92264 | Garage | 2 |
| County | Riverside | Year Built | 1977 |
| Bed / Bath | 3 / 0 | Parking | 2 |
| Built In | 1977 | Status | Closed |
| Sold Date | 2024-07-17 |
INTERIOR FEATURES
| Has Laundry | Yes |
| Laundry Information | In Garage |
| Has Fireplace | Yes |
| Fireplace Information | Living Room |
| Has Appliances | Yes |
| Kitchen Appliances | Dishwasher, Gas Range, Range Hood, Refrigerator |
| Has Heating | Yes |
| Heating Information | Central |
| Room Information | Main Floor Primary Bedroom |
| Has Cooling | Yes |
| Cooling Information | Central Air |
| Flooring Information | Tile |
| InteriorFeatures Information | Beamed Ceilings, High Ceilings, Open Floorplan, Recessed Lighting, Storage |
| DoorFeatures | Mirror Closet Door(s), Sliding Doors |
| EntryLocation | front |
| Entry Level | 1 |
| Has Spa | Yes |
| SpaDescription | Community, In Ground |
| WindowFeatures | Double Pane Windows |
| Bathroom Information | Shower, Double Sinks in Primary Bath, Dual shower heads (or Multiple), Linen Closet/Storage, Walk-in shower |
| Main Level Bedrooms | 3 |
| Main Level Bathrooms | 2 |
EXTERIOR FEATURES
| FoundationDetails | Slab |
| Roof | Flat, Tile |
| Has Pool | No |
| Pool | Community, In Ground, Salt Water |
| Has Patio | Yes |
| Patio | Enclosed, Tile |
| Has Fence | Yes |
| Fencing | Stucco Wall |
WALKSCORE
MAP
MORTGAGE CALCULATOR
- Principal & Interest:
- Property Tax: $603
- Home Insurance:$119
- HOA Fees:$595
- Mortgage Insurance:
PRICE HISTORY
| Date | Event | Price |
| 07/17/2024 | Sold | $547,000 |
| 05/30/2024 | Pending | $565,000 |
| 04/16/2024 | Listed | $565,000 |

Topfind Realty
REALTOR®
(844)-333-8033
Questions? Contact today.
Interested in buying or selling a home similar to 2355 Gene Autry Trl #c?
Palm Springs Similar Properties
Listing provided courtesy of Kristin Thai, The RECollective. Based on information from California Regional Multiple Listing Service, Inc. as of #Date#. This information is for your personal, non-commercial use and may not be used for any purpose other than to identify prospective properties you may be interested in purchasing. Display of MLS data is usually deemed reliable but is NOT guaranteed accurate by the MLS. Buyers are responsible for verifying the accuracy of all information and should investigate the data themselves or retain appropriate professionals. Information from sources other than the Listing Agent may have been included in the MLS data. Unless otherwise specified in writing, Broker/Agent has not and will not verify any information obtained from other sources. The Broker/Agent providing the information contained herein may or may not have been the Listing and/or Selling Agent.
