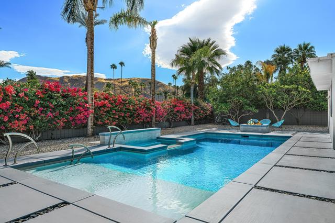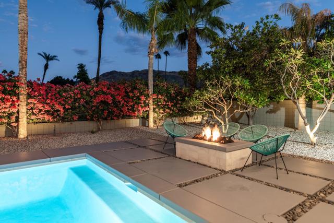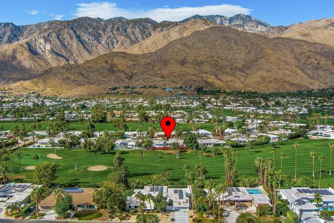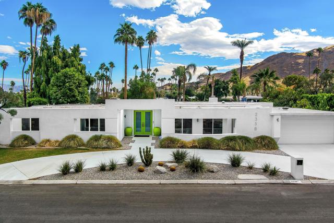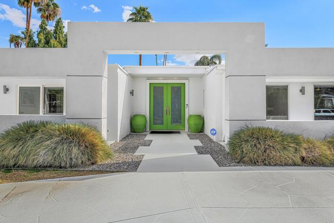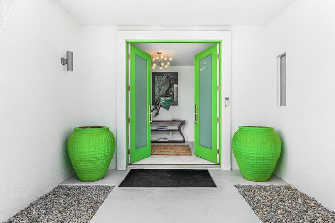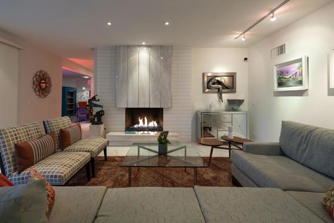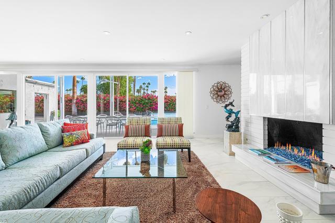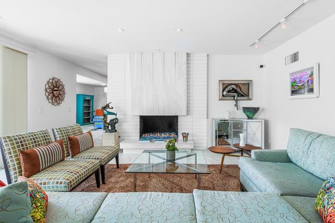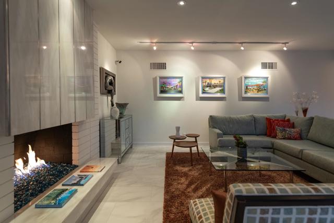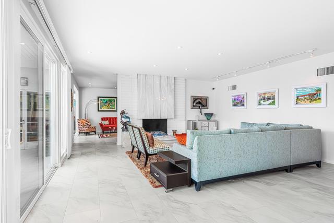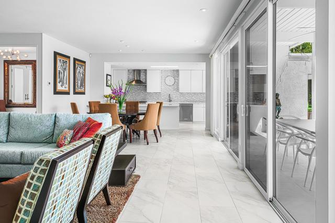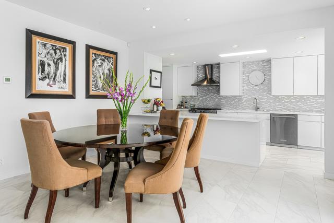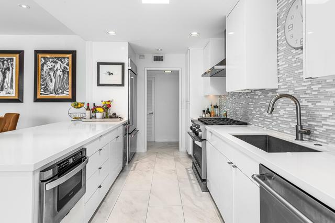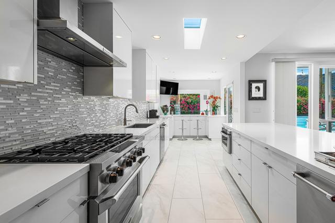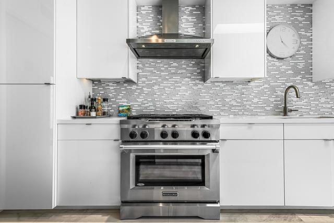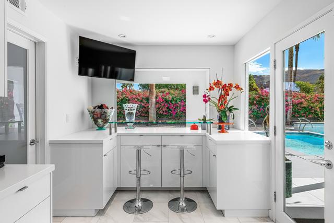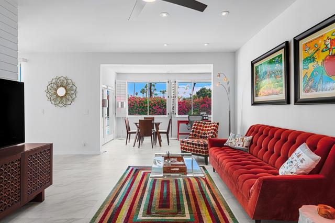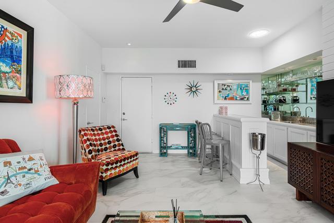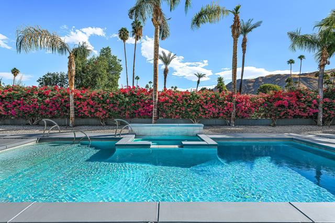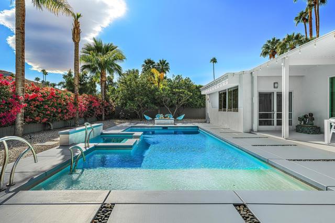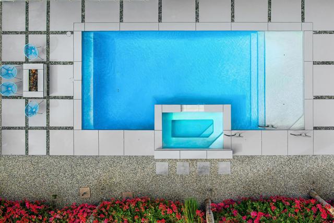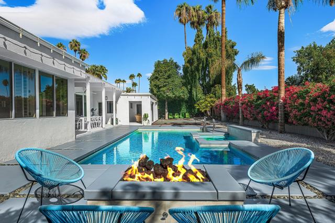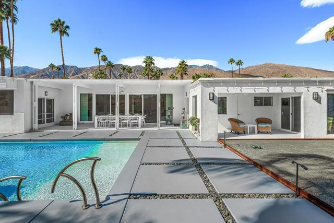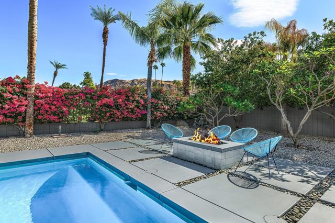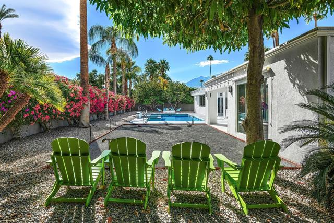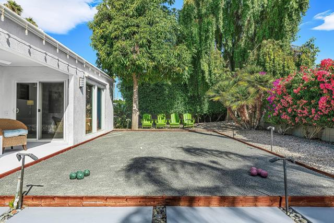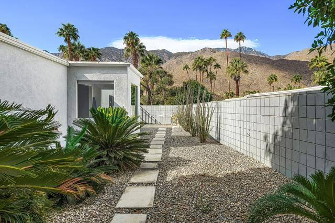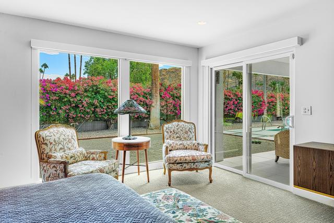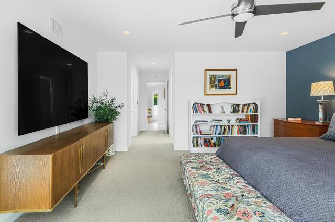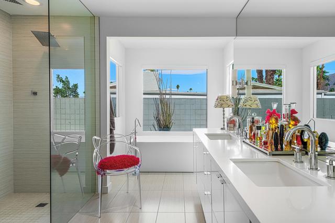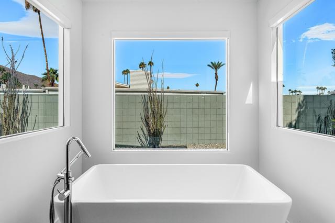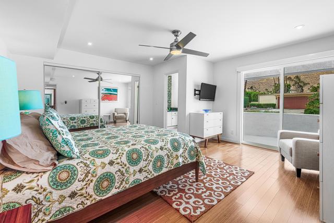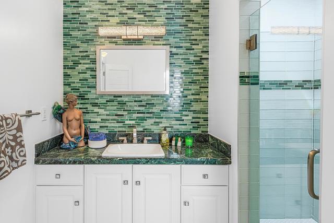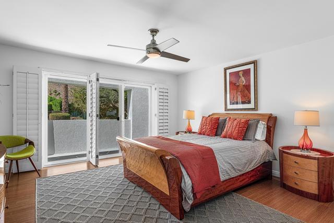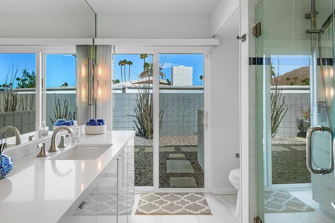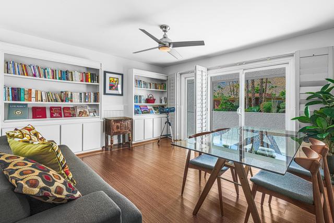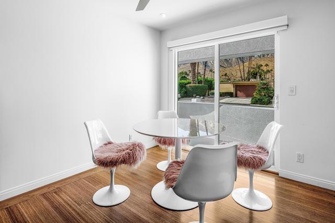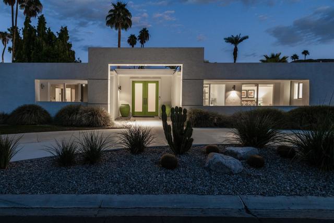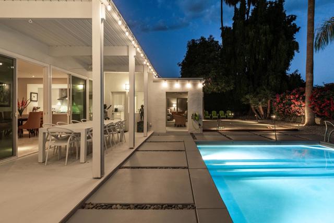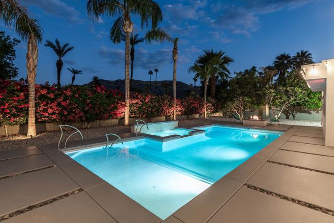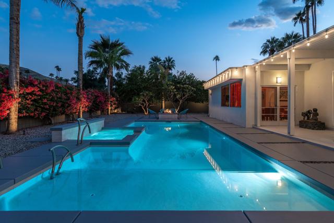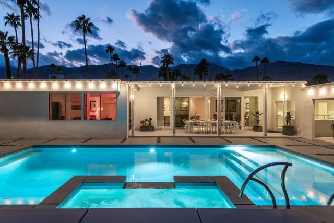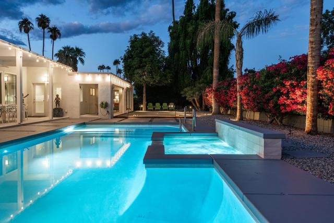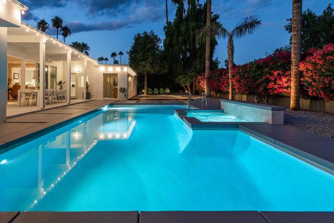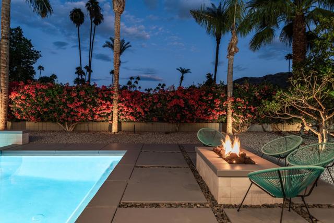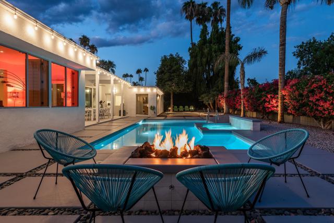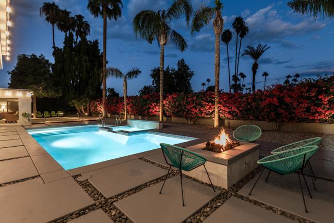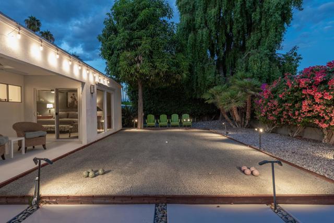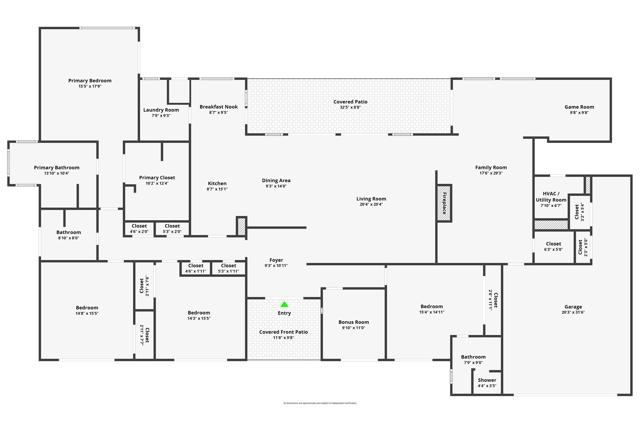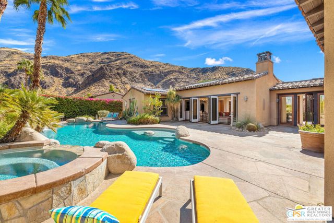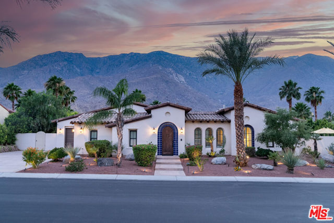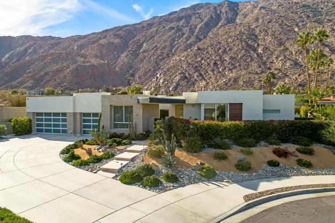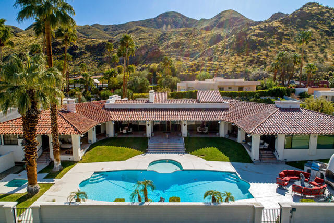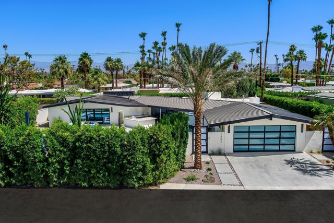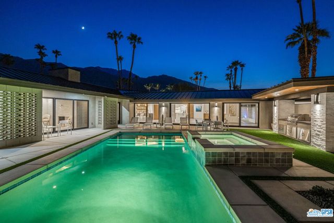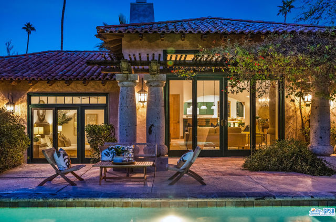2358 Alhambra Drive
Palm Springs, CA 92264
Discover the essence of Mid-century luxury living in this stunning residence located on one of the largest lots on Alhambra Dr. in the prestigious Indian Canyons neighborhood. Designed by the esteemed Boris Gertzen, this home boasts a signature marble-faced fireplace, sleek lines, and expansive walls of glass that create a seamless flow between indoor and outdoor spaces. The open-concept design floods the home with natural light and offers generous living areas, perfect for both everyday living and entertaining family and friends. The modern chef's kitchen is a culinary delight, featuring stainless steel appliances, including a built-in refrigerator and icemaker, ideal for the fussiest Culinarian. This home offers diverse spaces for leisure, including a large game room and a family room with a wet bar, all with stunning views! This home boasts two spacious guest rooms, each offering a private and serene atmosphere. Step outside to your private desert sanctuary, framed by the majestic Mt. San Jacinto. Newly installed pool/spa with water features, cozy fire pit and a lighted bocci ball court. The landscape is adorned with mature trees, white plumeria, and fruit-bearing trees, including citrus and one specimen mango tree. Experience the ultimate Palm Springs lifestyle in this exquisite property, where modern luxury meets timeless elegance, situated on the 17th hole of the historic Indian Canyons golf course. This home offers a unique blend of comfort, style and vibrant living!
PROPERTY INFORMATION
| MLS # | 219119658PS | Lot Size | 13,939 Sq. Ft. |
| HOA Fees | $0/Monthly | Property Type | Single Family Residence |
| Price | $ 2,799,000
Price Per SqFt: $ 805 |
DOM | 237 Days |
| Address | 2358 Alhambra Drive | Type | Residential |
| City | Palm Springs | Sq.Ft. | 3,477 Sq. Ft. |
| Postal Code | 92264 | Garage | 2 |
| County | Riverside | Year Built | 1963 |
| Bed / Bath | 4 / 3 | Parking | 4 |
| Built In | 1963 | Status | Active |
INTERIOR FEATURES
| Has Laundry | Yes |
| Laundry Information | Individual Room |
| Has Fireplace | Yes |
| Fireplace Information | Fire Pit, Masonry, Gas, Living Room, Patio |
| Has Appliances | Yes |
| Kitchen Appliances | Dishwasher, Refrigerator, Microwave, Ice Maker, Gas Range, Vented Exhaust Fan, Gas Water Heater |
| Kitchen Information | Quartz Counters, Remodeled Kitchen |
| Kitchen Area | Breakfast Nook, Breakfast Counter / Bar, Dining Room |
| Has Heating | Yes |
| Heating Information | Central |
| Room Information | Family Room, Living Room, Formal Entry, Bonus Room, Two Primaries, Walk-In Closet, Primary Suite |
| Has Cooling | Yes |
| Cooling Information | Central Air |
| Flooring Information | Tile |
| InteriorFeatures Information | Bar, Wet Bar, High Ceilings |
| DoorFeatures | Double Door Entry |
| Has Spa | No |
| SpaDescription | Heated, Private, In Ground |
| WindowFeatures | Double Pane Windows |
| Bathroom Information | Vanity area, Remodeled, Tile Counters |
EXTERIOR FEATURES
| FoundationDetails | Slab |
| Roof | Flat |
| Has Pool | Yes |
| Pool | Waterfall, In Ground, Electric Heat, Private |
| Has Patio | Yes |
| Patio | Covered |
| Has Fence | Yes |
| Fencing | Block |
| Has Sprinklers | Yes |
WALKSCORE
MAP
MORTGAGE CALCULATOR
- Principal & Interest:
- Property Tax: $2,986
- Home Insurance:$119
- HOA Fees:$0
- Mortgage Insurance:
PRICE HISTORY
| Date | Event | Price |
| 11/08/2024 | Listed | $2,799,000 |

Topfind Realty
REALTOR®
(844)-333-8033
Questions? Contact today.
Use a Topfind agent and receive a cash rebate of up to $27,990
Listing provided courtesy of David Whitworth, Compass. Based on information from California Regional Multiple Listing Service, Inc. as of #Date#. This information is for your personal, non-commercial use and may not be used for any purpose other than to identify prospective properties you may be interested in purchasing. Display of MLS data is usually deemed reliable but is NOT guaranteed accurate by the MLS. Buyers are responsible for verifying the accuracy of all information and should investigate the data themselves or retain appropriate professionals. Information from sources other than the Listing Agent may have been included in the MLS data. Unless otherwise specified in writing, Broker/Agent has not and will not verify any information obtained from other sources. The Broker/Agent providing the information contained herein may or may not have been the Listing and/or Selling Agent.
