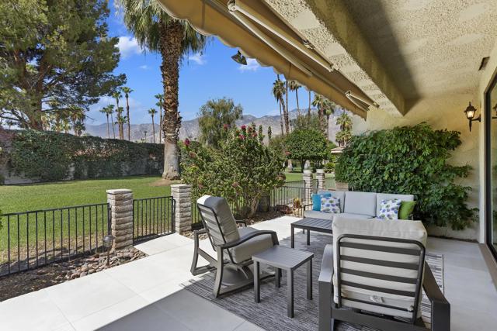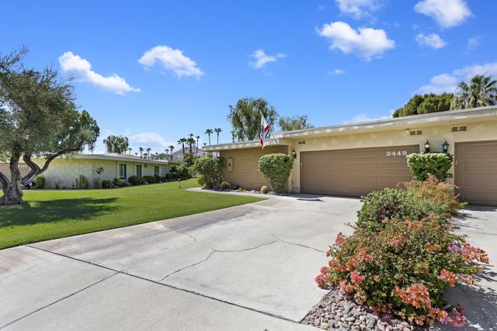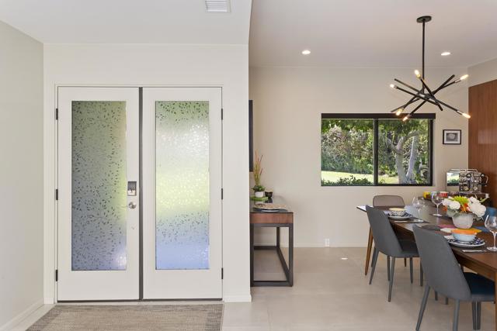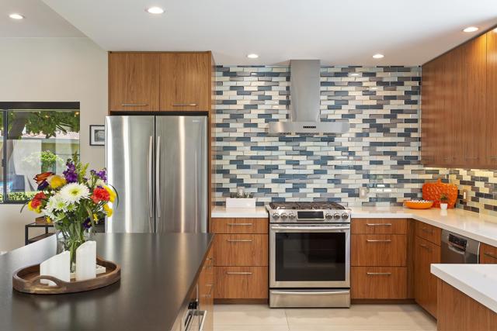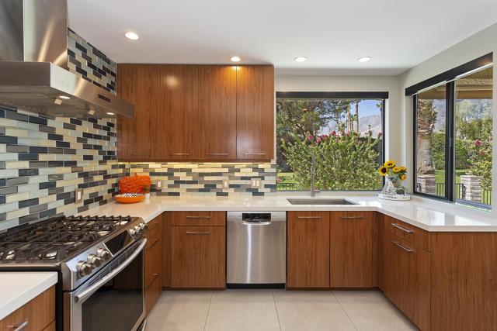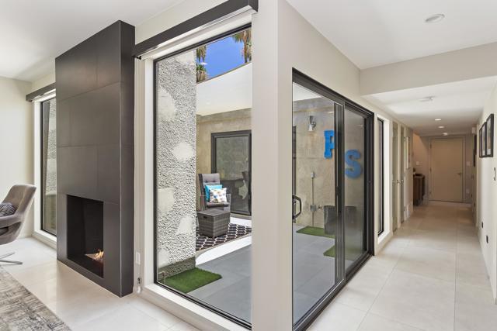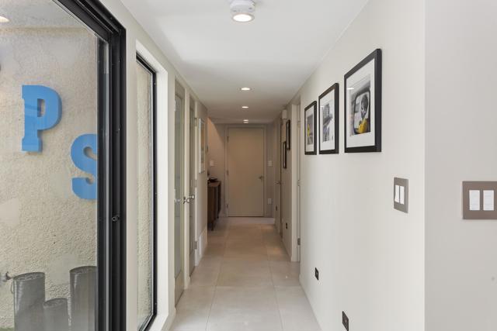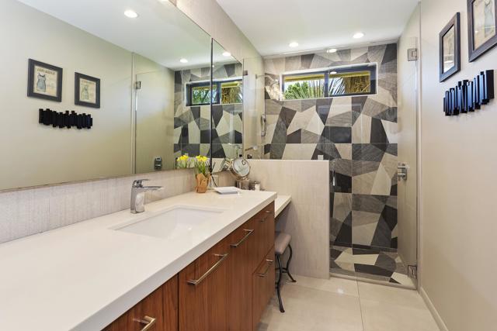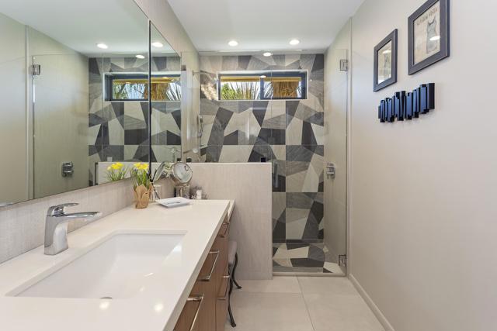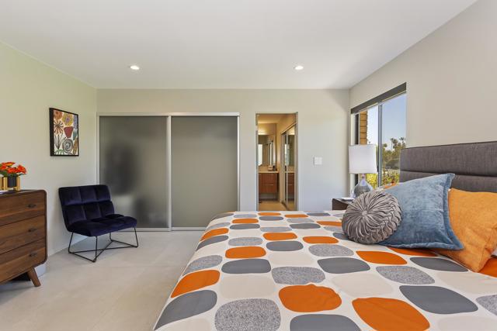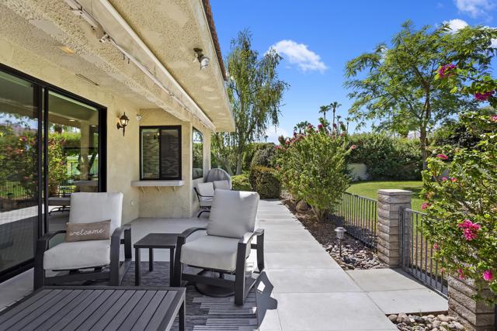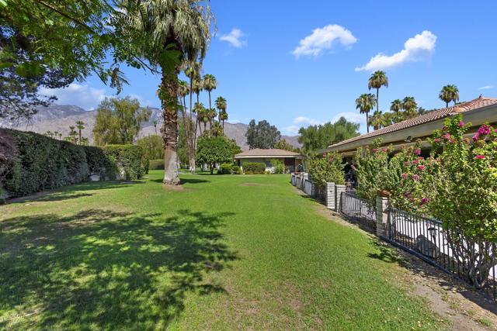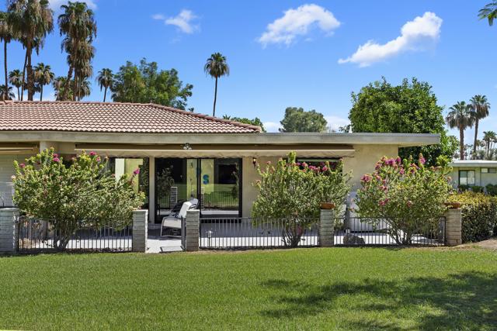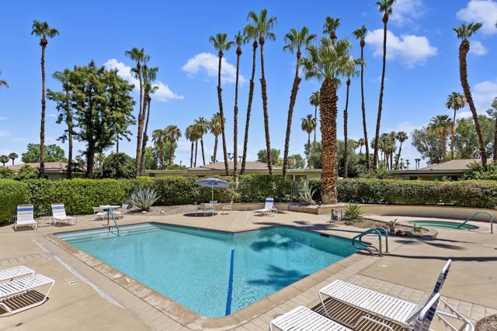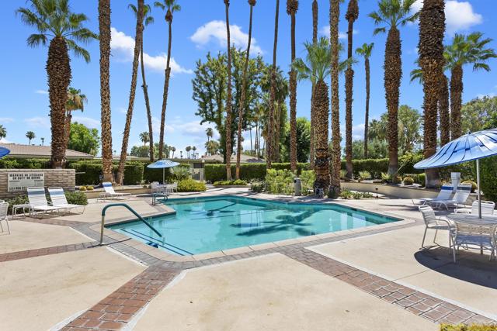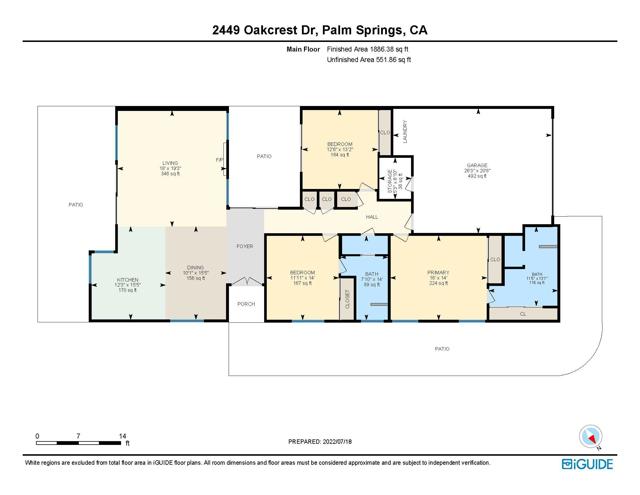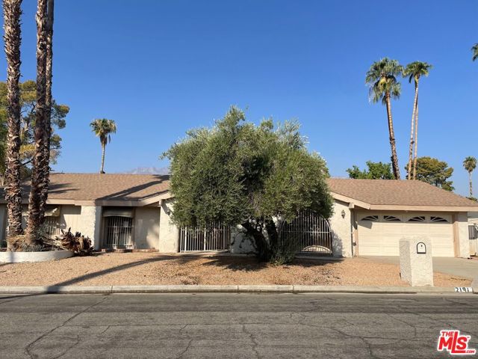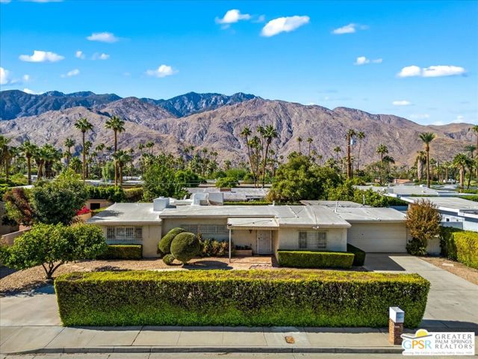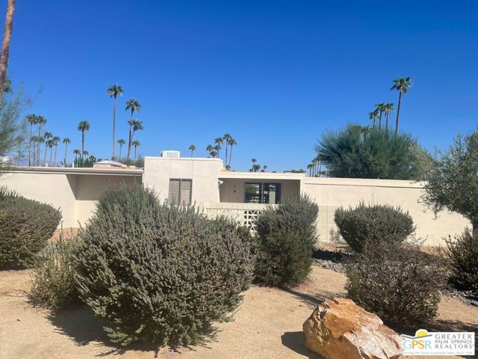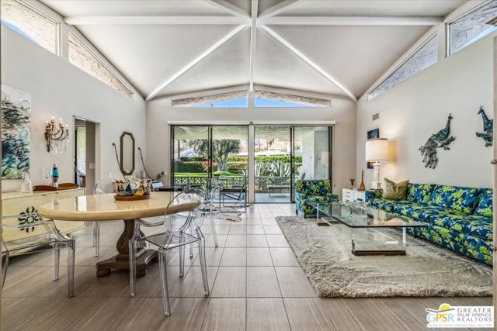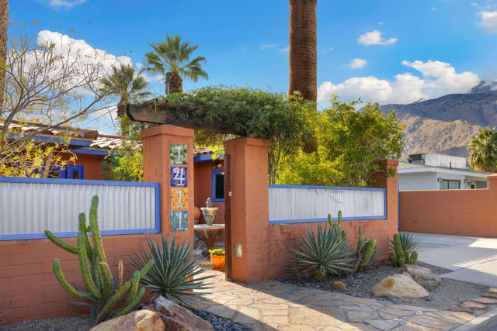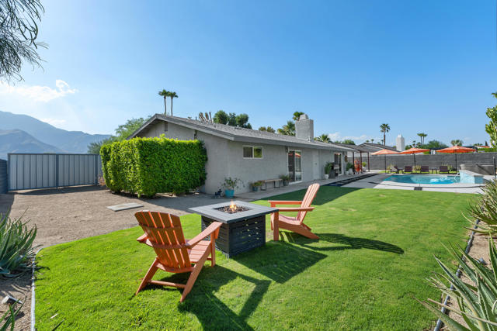2449 Oakcrest Drive
Palm Springs, CA 92264
Sold
2449 Oakcrest Drive
Palm Springs, CA 92264
Sold
DONE, Done, Done!!! The epitome of Palm Springs lifestyle is this completely remodeled luxury condo nestled in the coveted community of Sunrise East. As you step into this move-in ready, energy-wise home, prepare to be captivated by breath-taking mountain views framed by grand floor-to-ceiling windows. This re-imagined open-concept floor plan bathes in abundant natural light. High-quality Sunmax coated sliding doors open to an interior private courtyard, seamlessly blending indoor and outdoor living. This spacious dwelling merges smart-home technology with contemporary design, featuring under-cabinet lighting, ambient hallway baseboard mood lighting, sleek architectural no-casing doors, and new HVAC and furnace. Indulge in the superior craftsmanship evident in the upgraded Fleetwood and Milgard windows and sliders, insulated interior walls for extra quiet comfort, and chic ceramic tile flooring that flows throughout. The gourmet kitchen is a testament to meticulous attention to detail, boasting elegant quartz countertops, a stylish glass tile backsplash, streamlined cabinetry, and new stainless steel appliances. Step onto the expansive serene back patio to take in awe-inspiring south and west mountain views. This outdoor sanctuary is nestled on a private greenbelt. Revel in the private amenities of this gated community, which include six refreshing pools/spas, tennis, and pickle-ball courts. Experience Palm Springs living at its very best.
PROPERTY INFORMATION
| MLS # | 219095117DA | Lot Size | 3,049 Sq. Ft. |
| HOA Fees | $720/Monthly | Property Type | Condominium |
| Price | $ 940,000
Price Per SqFt: $ 484 |
DOM | 901 Days |
| Address | 2449 Oakcrest Drive | Type | Residential |
| City | Palm Springs | Sq.Ft. | 1,944 Sq. Ft. |
| Postal Code | 92264 | Garage | 2 |
| County | Riverside | Year Built | 1973 |
| Bed / Bath | 3 / 2 | Parking | 2 |
| Built In | 1973 | Status | Closed |
| Sold Date | 2023-07-07 |
INTERIOR FEATURES
| Has Laundry | Yes |
| Laundry Information | In Garage |
| Has Fireplace | Yes |
| Fireplace Information | Masonry, Gas, Living Room |
| Has Appliances | Yes |
| Kitchen Appliances | Gas Range, Microwave, Convection Oven, Vented Exhaust Fan, Water Line to Refrigerator, Refrigerator, Ice Maker, Disposal, Gas Water Heater, Range Hood |
| Kitchen Information | Granite Counters, Quartz Counters, Remodeled Kitchen, Kitchen Island |
| Kitchen Area | Dining Room, Breakfast Counter / Bar |
| Has Heating | Yes |
| Heating Information | Central, Fireplace(s), Natural Gas |
| Room Information | Atrium, Living Room, Master Suite |
| Has Cooling | Yes |
| Cooling Information | Central Air |
| Flooring Information | Tile |
| InteriorFeatures Information | High Ceilings, Open Floorplan |
| DoorFeatures | Sliding Doors |
| Entry Level | 1 |
| Has Spa | No |
| SpaDescription | Community, In Ground |
| SecuritySafety | Gated Community |
| Bathroom Information | Vanity area, Tile Counters, Shower, Remodeled |
EXTERIOR FEATURES
| FoundationDetails | Slab |
| Roof | Other |
| Has Pool | Yes |
| Pool | In Ground, Community |
| Has Fence | Yes |
| Fencing | Masonry, Wrought Iron |
| Has Sprinklers | Yes |
WALKSCORE
MAP
MORTGAGE CALCULATOR
- Principal & Interest:
- Property Tax: $1,003
- Home Insurance:$119
- HOA Fees:$720
- Mortgage Insurance:
PRICE HISTORY
| Date | Event | Price |
| 05/16/2023 | Listed | $940,000 |

Topfind Realty
REALTOR®
(844)-333-8033
Questions? Contact today.
Interested in buying or selling a home similar to 2449 Oakcrest Drive?
Palm Springs Similar Properties
Listing provided courtesy of Team Michael Hilgenberg w/ Kel..., Keller Williams Realty. Based on information from California Regional Multiple Listing Service, Inc. as of #Date#. This information is for your personal, non-commercial use and may not be used for any purpose other than to identify prospective properties you may be interested in purchasing. Display of MLS data is usually deemed reliable but is NOT guaranteed accurate by the MLS. Buyers are responsible for verifying the accuracy of all information and should investigate the data themselves or retain appropriate professionals. Information from sources other than the Listing Agent may have been included in the MLS data. Unless otherwise specified in writing, Broker/Agent has not and will not verify any information obtained from other sources. The Broker/Agent providing the information contained herein may or may not have been the Listing and/or Selling Agent.
