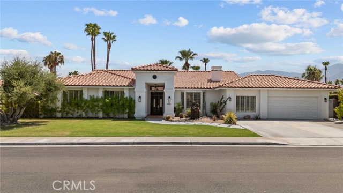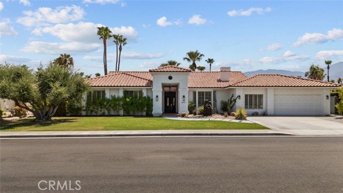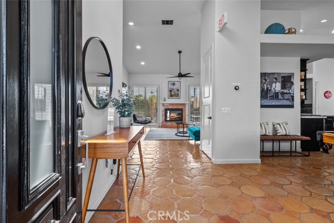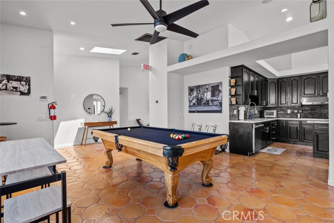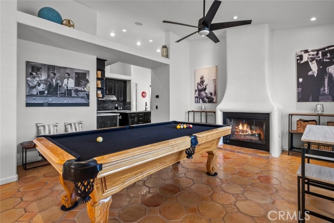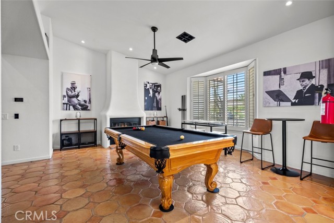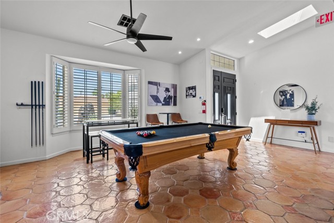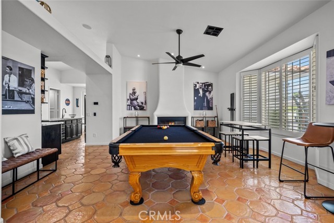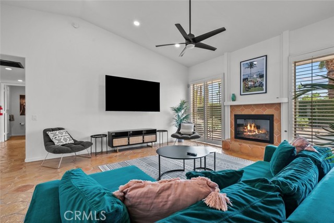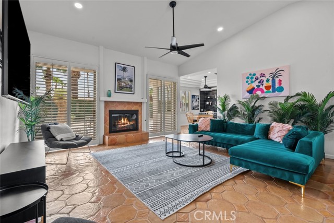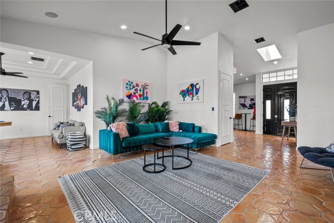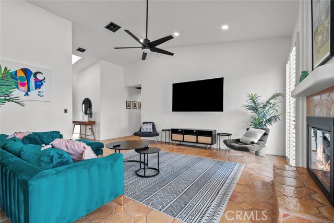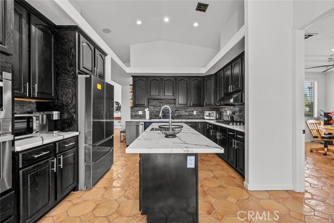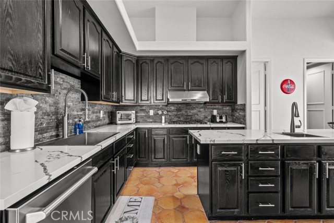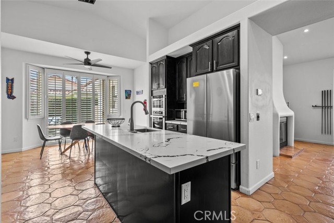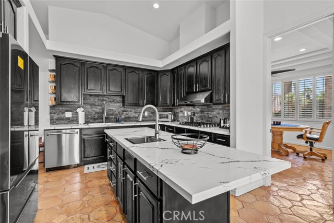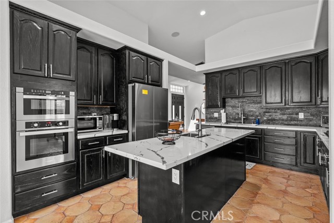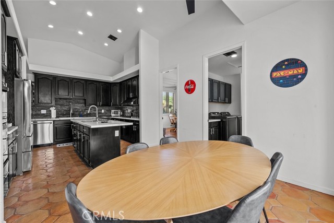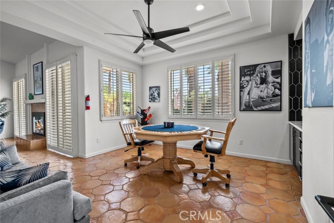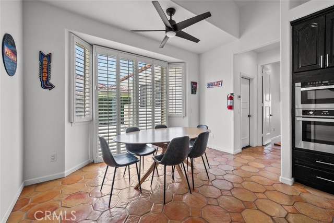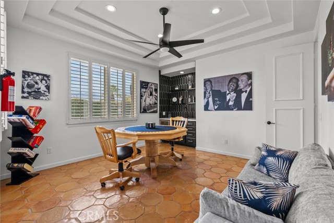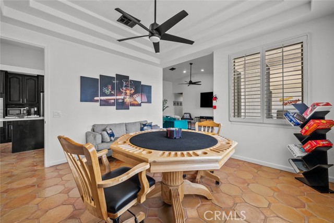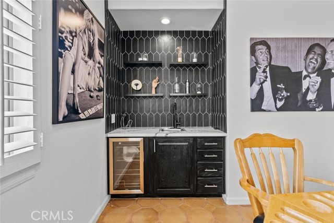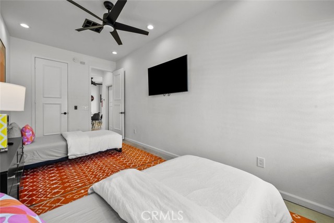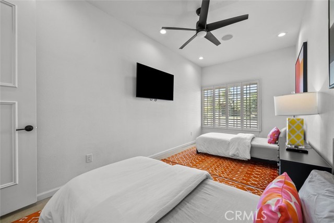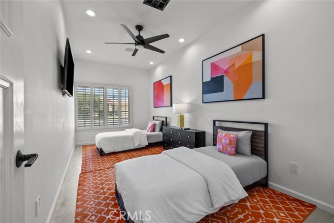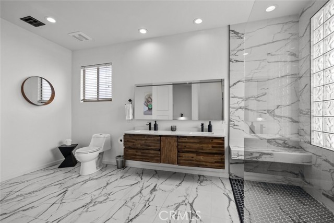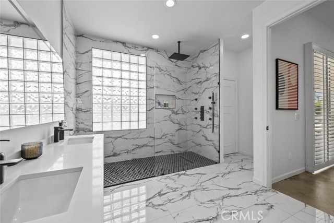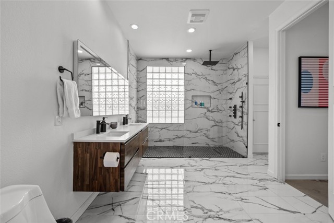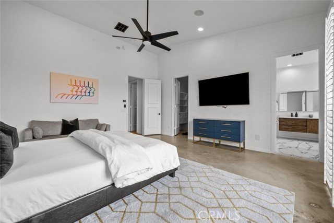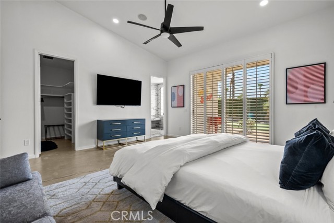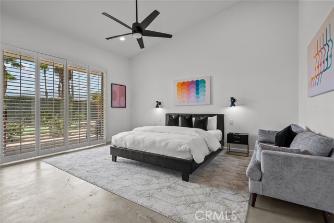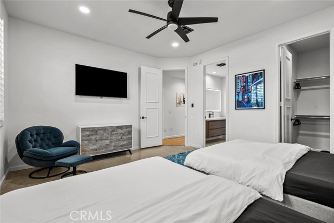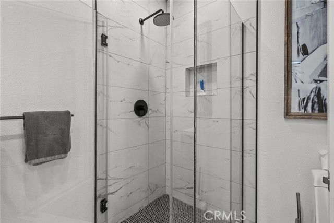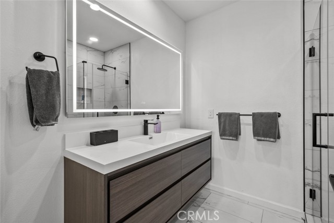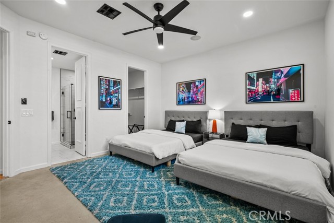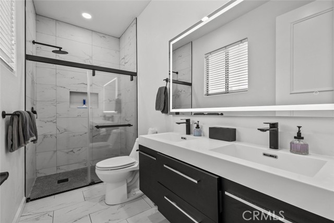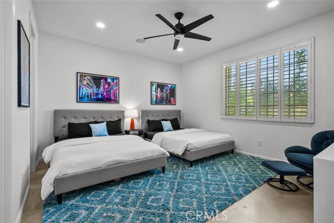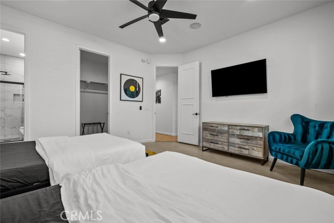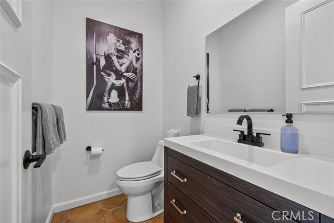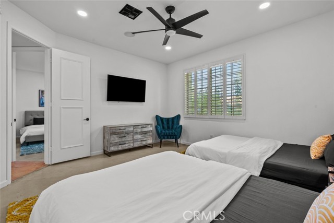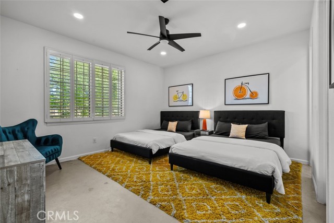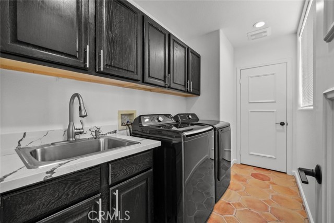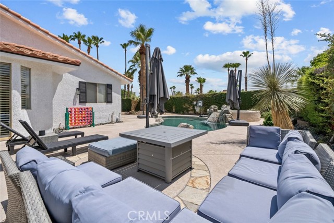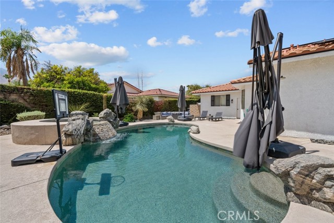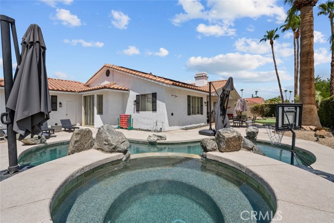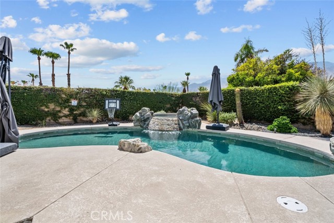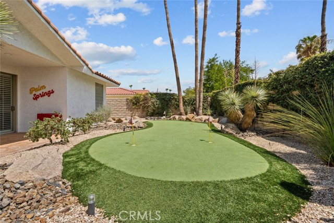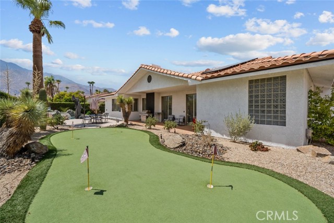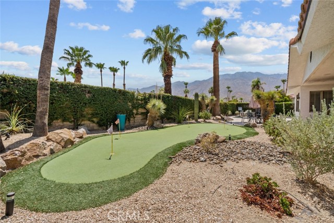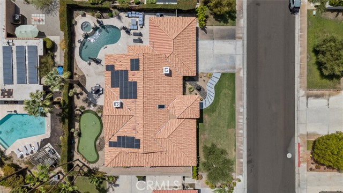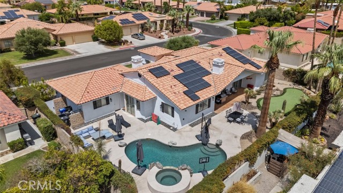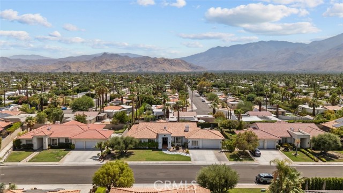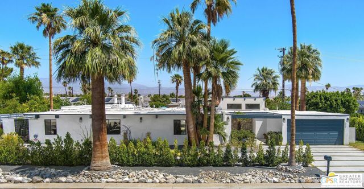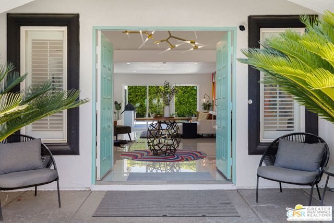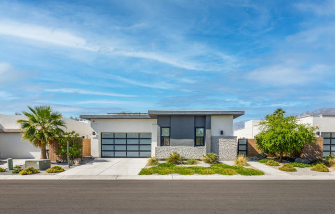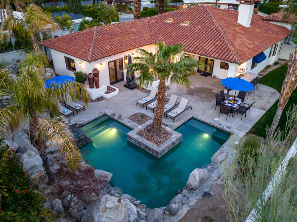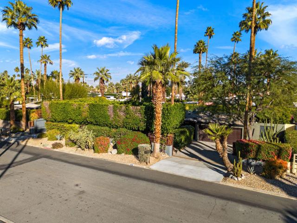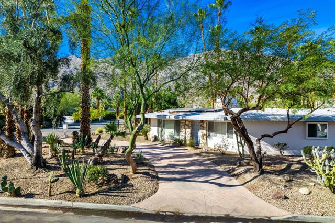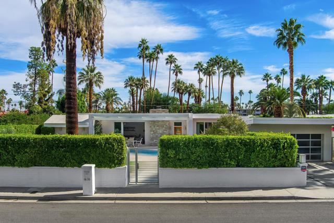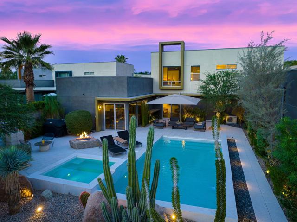2451 Quincy Way
Palm Springs, CA 92262
Welcome to your dream retreat in the Oasis Del Sol neighborhood of Palm Springs! Enter through a formal entryway into a stunning 4 bedroom, 3.5 bathroom home spanning 2,817 square feet. The home is filled with elegant details, including built-ins, tile flooring, recessed lighting, and high ceilings. Enjoy the luxury of both a formal living room and a family room, each with its own cozy fireplace. The newly remodeled kitchen is a chef's delight, featuring white marble countertops, stainless steel appliances, and rich dark wood cabinetry, all centered around an island with an additional sink. Spacious kitchen also has a dedicated area to sit down and enjoy your meals. Adjacent to the kitchen is a bonus game area with a wet bar, perfect for entertaining guests. The bright and spacious bedrooms each come with a ceiling fan/light fixture, and three of the bedrooms are en-suite. The primary suite offers a spa-like experience with a double sink vanity and a walk-in shower. Designated laundry room with plenty of cabinet space. Make your way outside to your private oasis, complete with a sparkling salt water swimming pool and spa. The expansive property also features a golf area for enthusiasts and a side patio ideal for outdoor seating. Situated on a large lot, the home boasts a lush front yard, a wide driveway, and an attached 2-car garage. Paid off Solar Panels are an added bonus, ensuring energy efficiency. With easy access to Indian Canyon Drive and the highway, this is the perfect, fully furnished, Palm Springs escape! Currently operating as a successful short term rental.
PROPERTY INFORMATION
| MLS # | GD24164159 | Lot Size | 11,326 Sq. Ft. |
| HOA Fees | $0/Monthly | Property Type | Single Family Residence |
| Price | $ 1,550,000
Price Per SqFt: $ 550 |
DOM | 447 Days |
| Address | 2451 Quincy Way | Type | Residential |
| City | Palm Springs | Sq.Ft. | 2,817 Sq. Ft. |
| Postal Code | 92262 | Garage | 2 |
| County | Riverside | Year Built | 1994 |
| Bed / Bath | 4 / 3.5 | Parking | 4 |
| Built In | 1994 | Status | Active |
INTERIOR FEATURES
| Has Laundry | Yes |
| Laundry Information | Individual Room, Inside |
| Has Fireplace | Yes |
| Fireplace Information | Family Room, Living Room |
| Has Appliances | Yes |
| Kitchen Appliances | Built-In Range, Dishwasher, Gas Oven, Gas Range |
| Kitchen Information | Kitchen Island, Kitchen Open to Family Room |
| Kitchen Area | Area |
| Has Heating | Yes |
| Heating Information | Central |
| Room Information | Bonus Room, Family Room, Kitchen, Living Room, Primary Bathroom, Primary Bedroom |
| Has Cooling | Yes |
| Cooling Information | Central Air |
| Flooring Information | Stone, Tile |
| InteriorFeatures Information | Built-in Features, Ceiling Fan(s), High Ceilings, Recessed Lighting, Storage, Tray Ceiling(s), Wet Bar |
| DoorFeatures | Sliding Doors |
| EntryLocation | 1 |
| Entry Level | 1 |
| Has Spa | Yes |
| SpaDescription | Private, In Ground |
| Bathroom Information | Shower, Double Sinks in Primary Bath |
| Main Level Bedrooms | 4 |
| Main Level Bathrooms | 3 |
EXTERIOR FEATURES
| Has Pool | Yes |
| Pool | Private, In Ground |
| Has Patio | Yes |
| Patio | Patio |
WALKSCORE
MAP
MORTGAGE CALCULATOR
- Principal & Interest:
- Property Tax: $1,653
- Home Insurance:$119
- HOA Fees:$0
- Mortgage Insurance:
PRICE HISTORY
| Date | Event | Price |
| 09/12/2024 | Price Change | $1,550,000 (-3.12%) |
| 08/08/2024 | Listed | $1,600,000 |

Topfind Realty
REALTOR®
(844)-333-8033
Questions? Contact today.
Use a Topfind agent and receive a cash rebate of up to $15,500
Palm Springs Similar Properties
Listing provided courtesy of Marlin Dginguerian, JohnHart Real Estate. Based on information from California Regional Multiple Listing Service, Inc. as of #Date#. This information is for your personal, non-commercial use and may not be used for any purpose other than to identify prospective properties you may be interested in purchasing. Display of MLS data is usually deemed reliable but is NOT guaranteed accurate by the MLS. Buyers are responsible for verifying the accuracy of all information and should investigate the data themselves or retain appropriate professionals. Information from sources other than the Listing Agent may have been included in the MLS data. Unless otherwise specified in writing, Broker/Agent has not and will not verify any information obtained from other sources. The Broker/Agent providing the information contained herein may or may not have been the Listing and/or Selling Agent.
