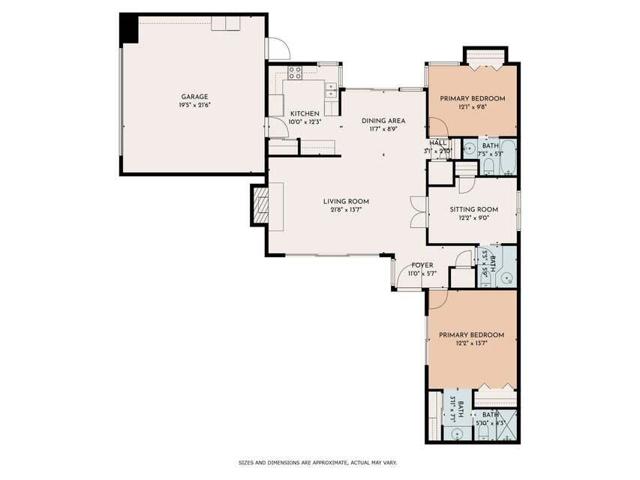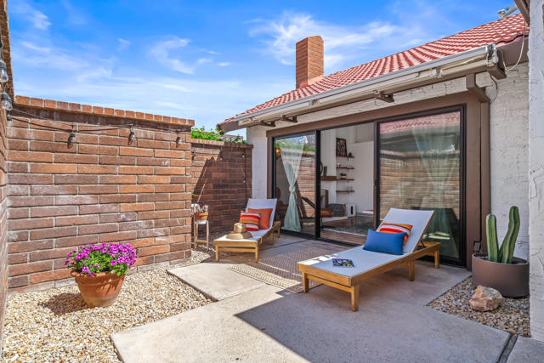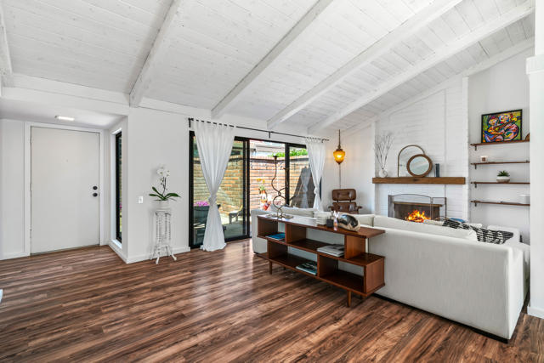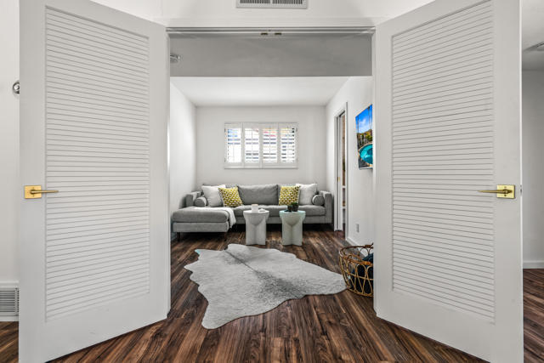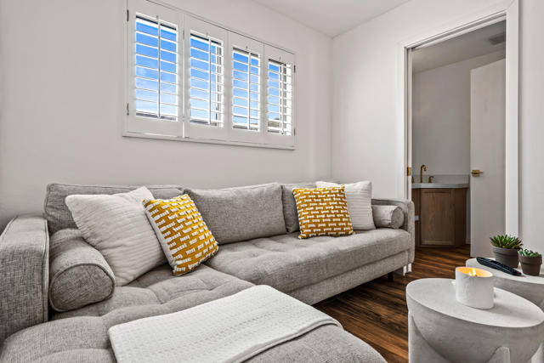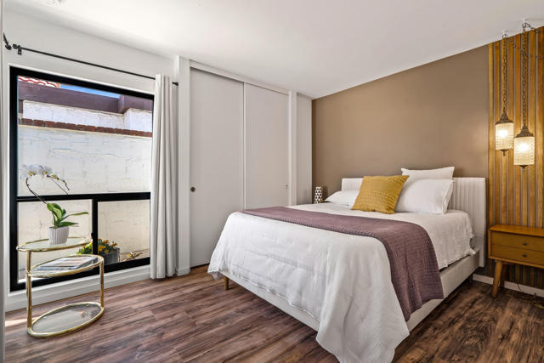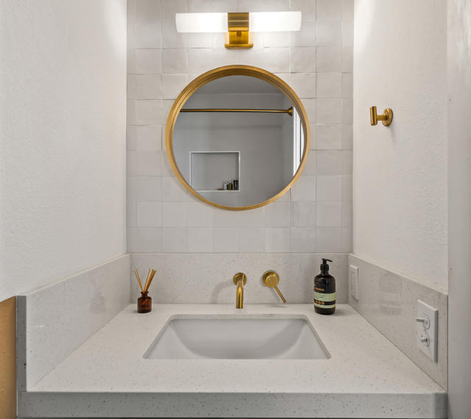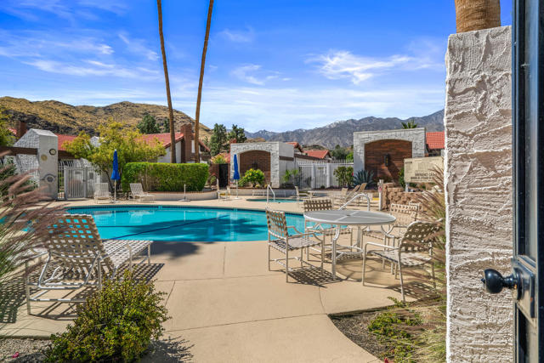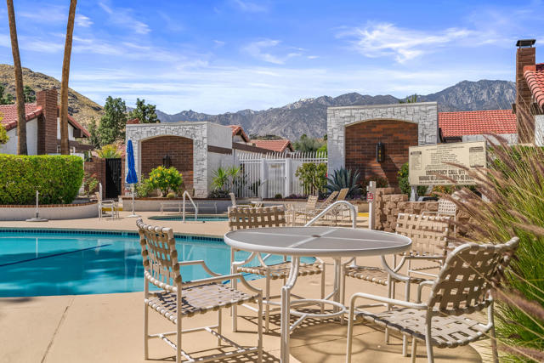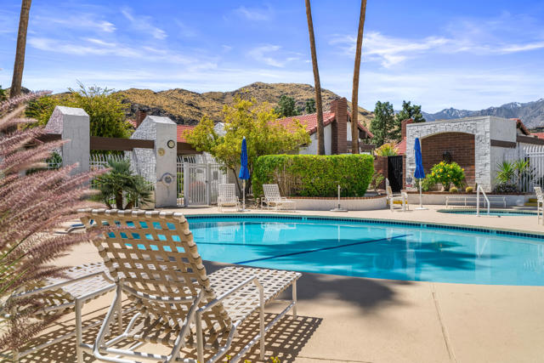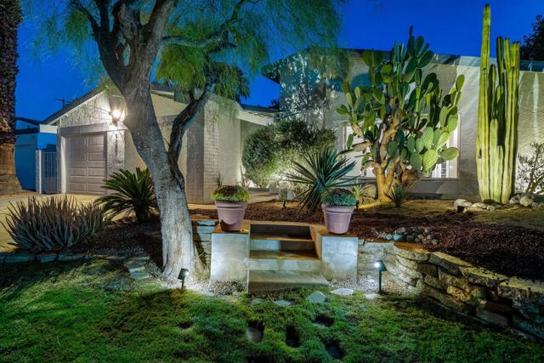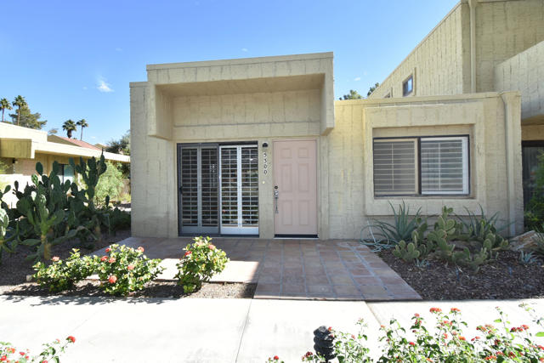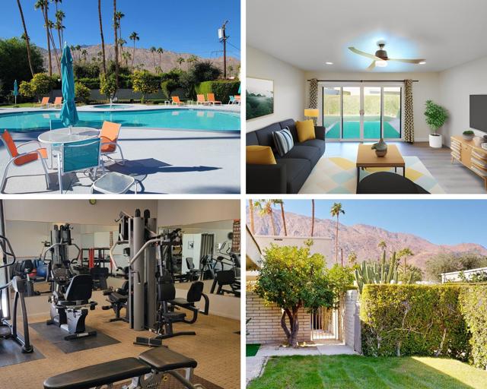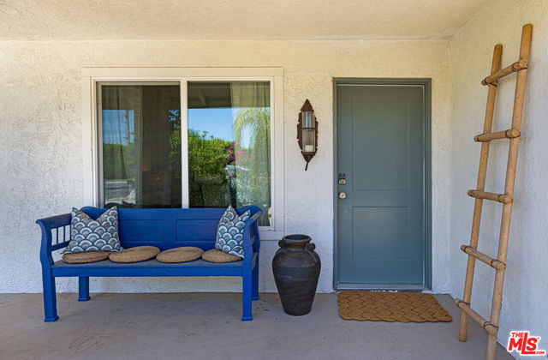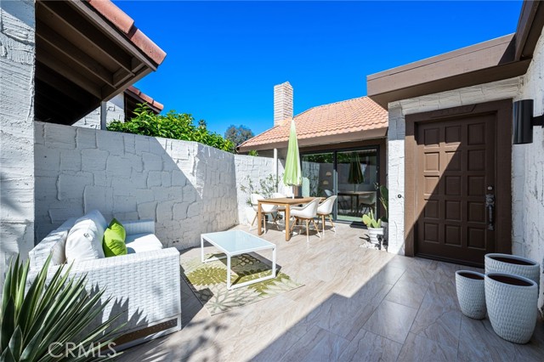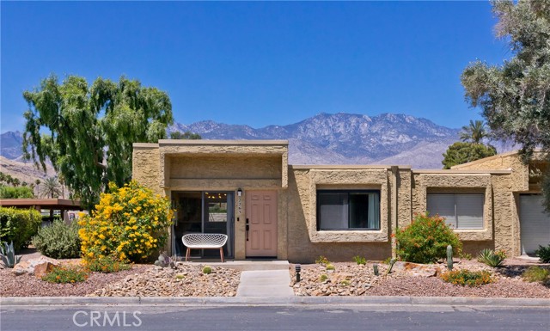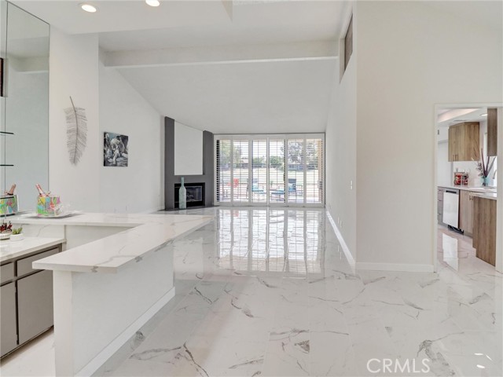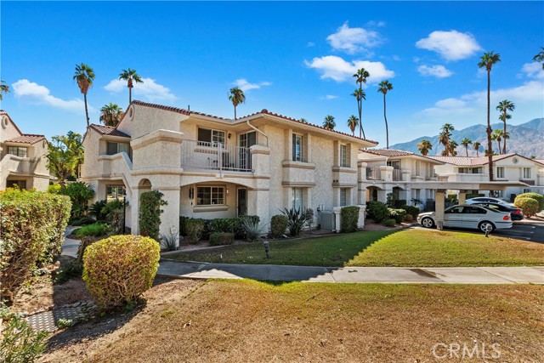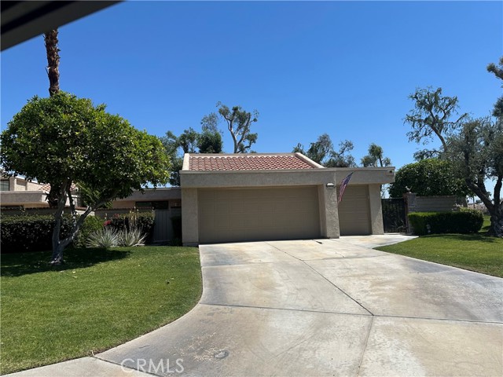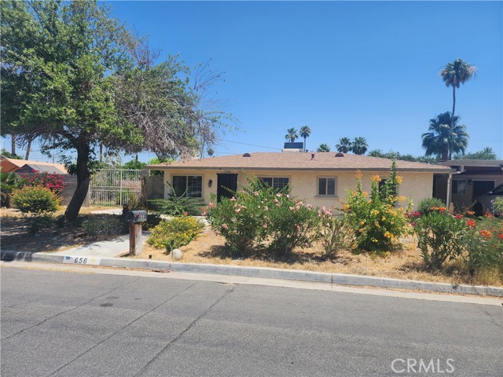2487 Gene Autry Trail #c
Palm Springs, CA 92264
Sold
2487 Gene Autry Trail #c
Palm Springs, CA 92264
Sold
Nestled in the desirable community of Canyon Sands minutes from Downtown Palm Springs and near all conveniences (Trader Joes, Target) this spacious, stylish single level condo feels more like a single detached family home (no shared walls in living area) with an attached 2 car garage. This condo is sure to tug at your heartstrings with an extensive list of cosmetic updates & upgrades including newer double-pane windows & water heater. With one of the largest floor plans in the community with 2 bedrooms plus den (could be used as a third bedroom) which provides the perfect amount of living space to live and entertain in all scales. Enjoy a brand-new kitchen with shaker style cabinetry, quartz countertop, stainless appliances, instant hot water dispenser, vaulted tongue and groove beamed ceilings, a cozy fireplace, a combination of designer laminate and imported tile floors, 2.5 spa-like elegant baths with custom vanities, designer fixtures and lighting. The multiple windows & sliders provide ample natural light with beautiful vistas. Outdoors awaits two large ultra private patios with a rare direct access to one of the seven sparkling community pool & spa (feels like your own private oasis!) Canyon Sands features 7 pools, spas, tennis & pickle ball courts, two saunas, a library and manicured park-like grounds. HOA dues include water, sewer, trash, cable TV, internet service as well as exterior building maintenance & earthquake insurance...Palm Springs living at its best!
PROPERTY INFORMATION
| MLS # | 219109244PS | Lot Size | 1,742 Sq. Ft. |
| HOA Fees | $595/Monthly | Property Type | Condominium |
| Price | $ 549,000
Price Per SqFt: $ 429 |
DOM | 506 Days |
| Address | 2487 Gene Autry Trail #c | Type | Residential |
| City | Palm Springs | Sq.Ft. | 1,280 Sq. Ft. |
| Postal Code | 92264 | Garage | 2 |
| County | Riverside | Year Built | 1974 |
| Bed / Bath | 3 / 1.5 | Parking | 2 |
| Built In | 1974 | Status | Closed |
| Sold Date | 2024-05-28 |
INTERIOR FEATURES
| Has Laundry | Yes |
| Laundry Information | In Garage |
| Has Fireplace | Yes |
| Fireplace Information | Gas Starter, Living Room |
| Has Appliances | Yes |
| Kitchen Appliances | Gas Range, Microwave, Refrigerator, Dishwasher, Gas Water Heater, Water Heater |
| Kitchen Information | Remodeled Kitchen, Quartz Counters |
| Kitchen Area | Dining Room |
| Has Heating | Yes |
| Heating Information | Central, Forced Air, Natural Gas |
| Room Information | Den, Living Room, Great Room, Retreat, Primary Suite |
| Has Cooling | Yes |
| Flooring Information | Laminate, Tile |
| InteriorFeatures Information | Beamed Ceilings, Storage, Recessed Lighting, Open Floorplan, High Ceilings, Built-in Features |
| DoorFeatures | Sliding Doors |
| Has Spa | No |
| SpaDescription | Community, Heated, Gunite, In Ground |
| WindowFeatures | Double Pane Windows |
| SecuritySafety | Resident Manager |
| Bathroom Information | Vanity area, Tile Counters, Shower, Shower in Tub, Remodeled, Low Flow Toilet(s), Low Flow Shower, Linen Closet/Storage |
EXTERIOR FEATURES
| FoundationDetails | Slab |
| Roof | Flat, Tile |
| Has Pool | Yes |
| Pool | Gunite, In Ground, Community |
| Has Patio | Yes |
| Patio | Concrete, Enclosed |
| Has Fence | Yes |
| Fencing | Brick |
WALKSCORE
MAP
MORTGAGE CALCULATOR
- Principal & Interest:
- Property Tax: $586
- Home Insurance:$119
- HOA Fees:$595
- Mortgage Insurance:
PRICE HISTORY
| Date | Event | Price |
| 03/29/2024 | Listed | $549,000 |

Topfind Realty
REALTOR®
(844)-333-8033
Questions? Contact today.
Interested in buying or selling a home similar to 2487 Gene Autry Trail #c?
Palm Springs Similar Properties
Listing provided courtesy of Gregory Albert, Equity Union. Based on information from California Regional Multiple Listing Service, Inc. as of #Date#. This information is for your personal, non-commercial use and may not be used for any purpose other than to identify prospective properties you may be interested in purchasing. Display of MLS data is usually deemed reliable but is NOT guaranteed accurate by the MLS. Buyers are responsible for verifying the accuracy of all information and should investigate the data themselves or retain appropriate professionals. Information from sources other than the Listing Agent may have been included in the MLS data. Unless otherwise specified in writing, Broker/Agent has not and will not verify any information obtained from other sources. The Broker/Agent providing the information contained herein may or may not have been the Listing and/or Selling Agent.



