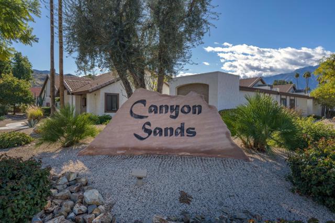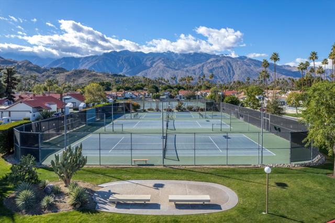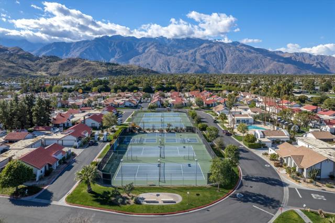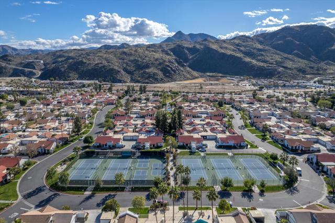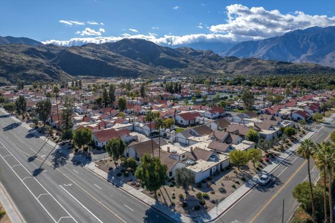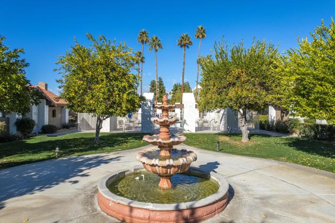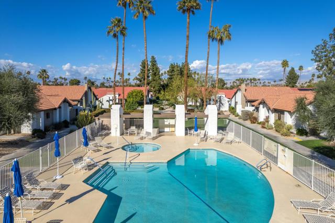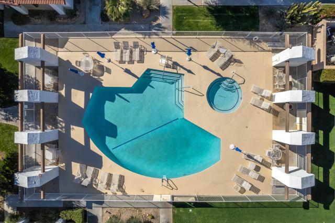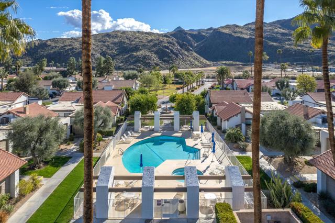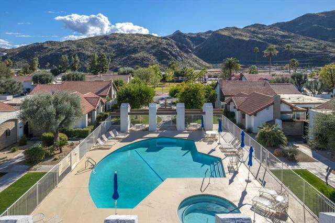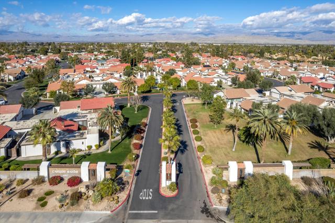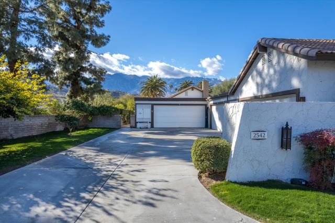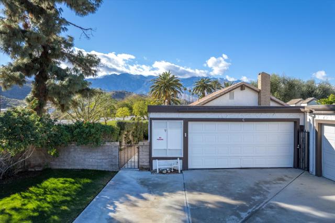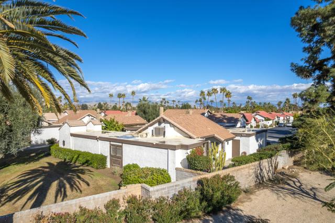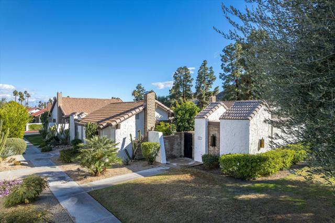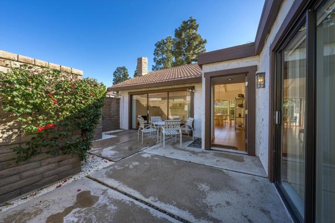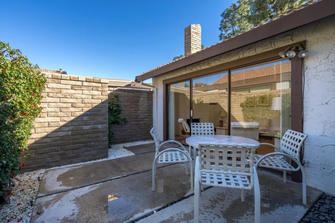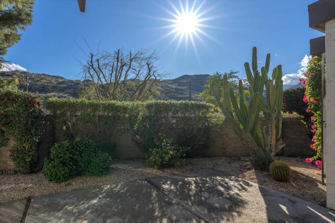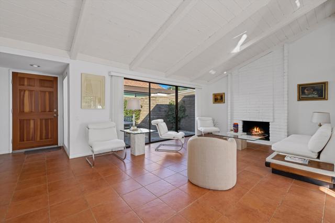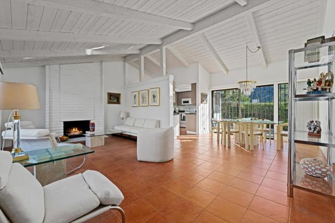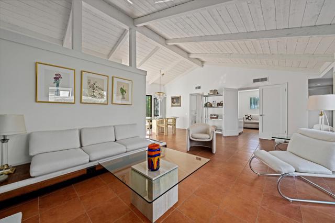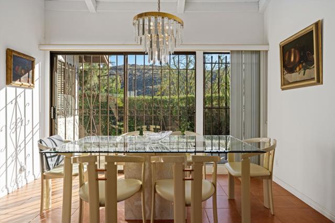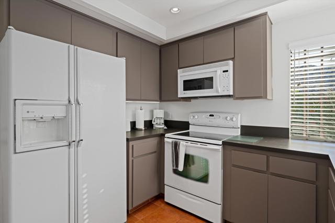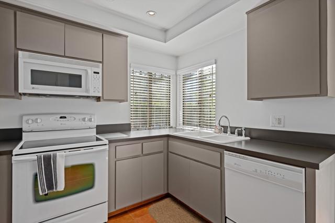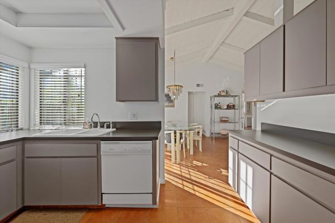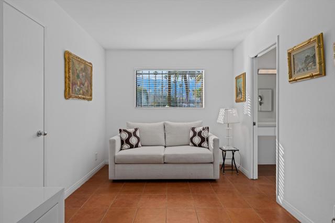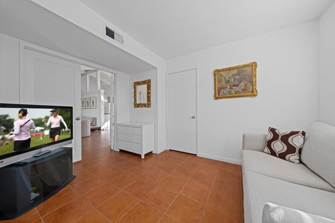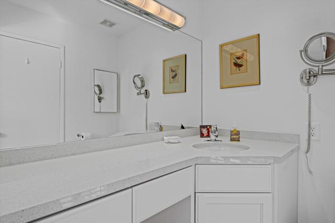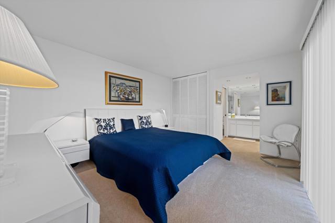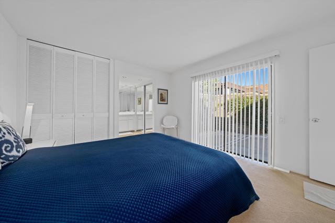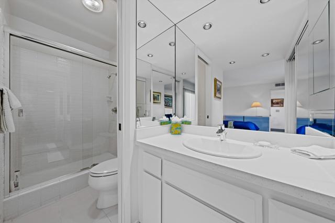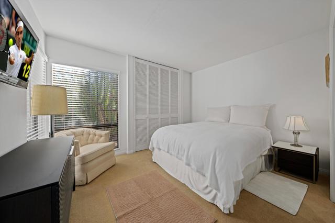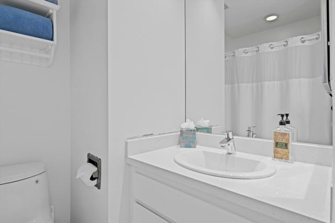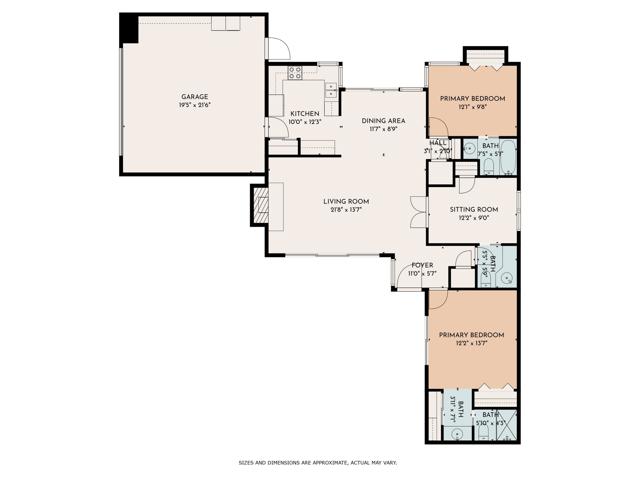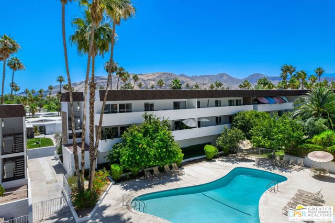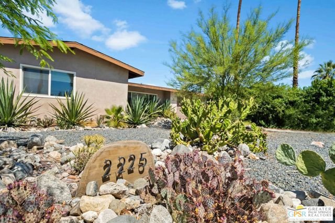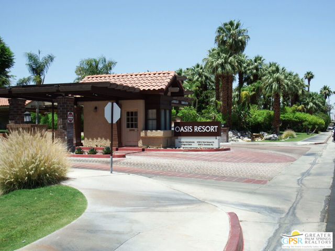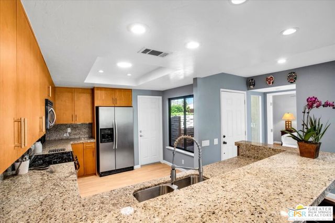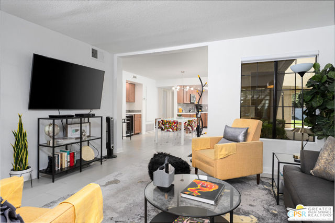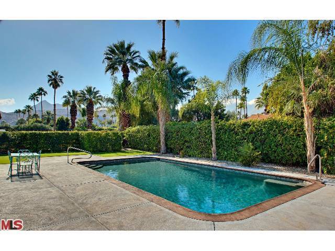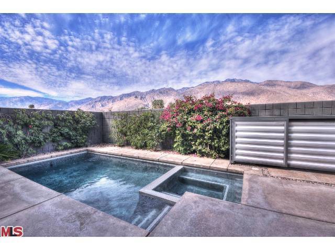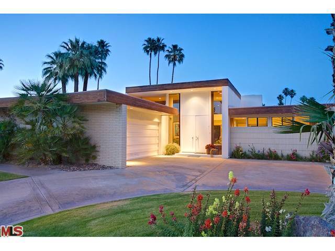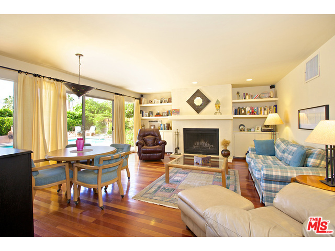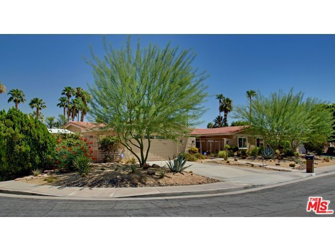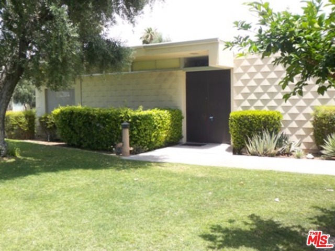2542 Miramonte Circle #c
Palm Springs, CA 92264
Welcome to Canyon Sands: a manicured 33 acre South palm Springs neighborhood consisting of 299 bungalows. This is only one of 49 three bedroom (or two bedroom plus flex room) homes at CS. Completely re-imagined 3 bedrooms, 2.5 bath, condo that lives like a detached SFR. Upon entering the beautiful front door you're greeted with a stunning private courtyard that lives large and opens to a beautiful open LR, DR and updated Kitchen. Soaring T&G beamed ceilings and bright white walls marry the interior & exterior spaces. Your new kitchen features quartz countertops, updated appliances, stylish cabinets, recessed lighting and more. Remodeled baths feature new lighting, fixtures, modern glass shower panels, quartz countertops and newer sinks . Your two-car attached garage includes a new tank-less water heater & storage cabinets. 2542 Miramonte Unit C is situated on one of the best exterior/corner lots and just steps from one of 7 community pools. Canyon Sands amenities include earthquake insurance, water, sewer, trash, cable TV, internet service as well as exterior building maintenance. Just minutes from Palm Springs Airport make in/out seasonal travel a breeze. World-class restaurants, casinos, shopping and downtown entertainment are just minutes away. A 30-day minimum is required on vacation rentals.
PROPERTY INFORMATION
| MLS # | 219115519PS | Lot Size | 1,742 Sq. Ft. |
| HOA Fees | $556/Monthly | Property Type | Condominium |
| Price | $ 495,360
Price Per SqFt: $ 387 |
DOM | 362 Days |
| Address | 2542 Miramonte Circle #c | Type | Residential |
| City | Palm Springs | Sq.Ft. | 1,280 Sq. Ft. |
| Postal Code | 92264 | Garage | 2 |
| County | Riverside | Year Built | 1974 |
| Bed / Bath | 3 / 2 | Parking | 2 |
| Built In | 1974 | Status | Active |
INTERIOR FEATURES
| Has Laundry | Yes |
| Laundry Information | In Garage |
| Has Fireplace | Yes |
| Fireplace Information | Gas, Living Room |
| Has Appliances | Yes |
| Kitchen Appliances | Refrigerator, Disposal, Freezer, Dishwasher, Tankless Water Heater |
| Kitchen Information | Quartz Counters |
| Kitchen Area | Breakfast Counter / Bar, Dining Room |
| Has Heating | Yes |
| Heating Information | Central, Forced Air, Natural Gas |
| Room Information | Entry, See Remarks, Living Room, All Bedrooms Down, Main Floor Primary Bedroom, Main Floor Bedroom |
| Has Cooling | Yes |
| Cooling Information | Central Air |
| Flooring Information | Carpet, Tile |
| InteriorFeatures Information | Beamed Ceilings, Recessed Lighting, Open Floorplan, High Ceilings |
| DoorFeatures | Sliding Doors |
| Entry Level | 1 |
| Has Spa | No |
| SpaDescription | Community, Gunite, In Ground |
| Bathroom Information | Remodeled, Shower, Separate tub and shower |
EXTERIOR FEATURES
| FoundationDetails | Slab |
| Has Pool | Yes |
| Pool | Gunite, In Ground, Community |
| Has Fence | Yes |
| Fencing | See Remarks |
| Has Sprinklers | Yes |
WALKSCORE
MAP
MORTGAGE CALCULATOR
- Principal & Interest:
- Property Tax: $528
- Home Insurance:$119
- HOA Fees:$556
- Mortgage Insurance:
PRICE HISTORY
| Date | Event | Price |
| 08/18/2024 | Listed | $495,360 |

Topfind Realty
REALTOR®
(844)-333-8033
Questions? Contact today.
Use a Topfind agent and receive a cash rebate of up to $2,477
Palm Springs Similar Properties
Listing provided courtesy of Joe Woods, Equity Union. Based on information from California Regional Multiple Listing Service, Inc. as of #Date#. This information is for your personal, non-commercial use and may not be used for any purpose other than to identify prospective properties you may be interested in purchasing. Display of MLS data is usually deemed reliable but is NOT guaranteed accurate by the MLS. Buyers are responsible for verifying the accuracy of all information and should investigate the data themselves or retain appropriate professionals. Information from sources other than the Listing Agent may have been included in the MLS data. Unless otherwise specified in writing, Broker/Agent has not and will not verify any information obtained from other sources. The Broker/Agent providing the information contained herein may or may not have been the Listing and/or Selling Agent.
