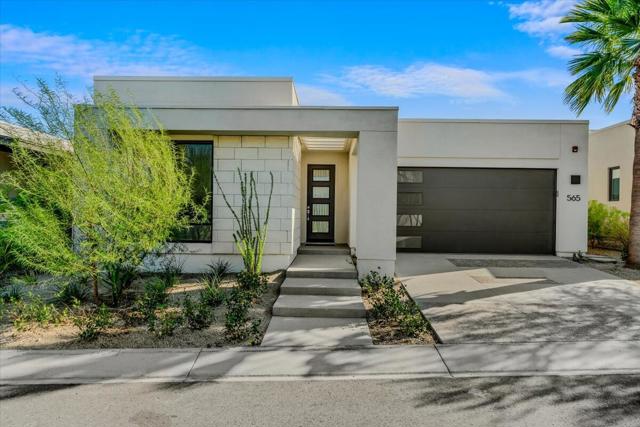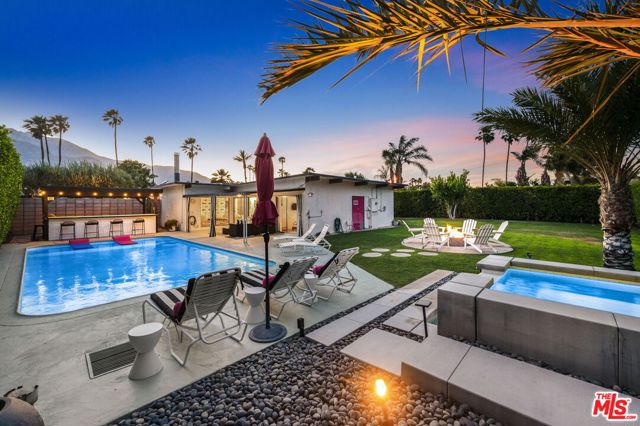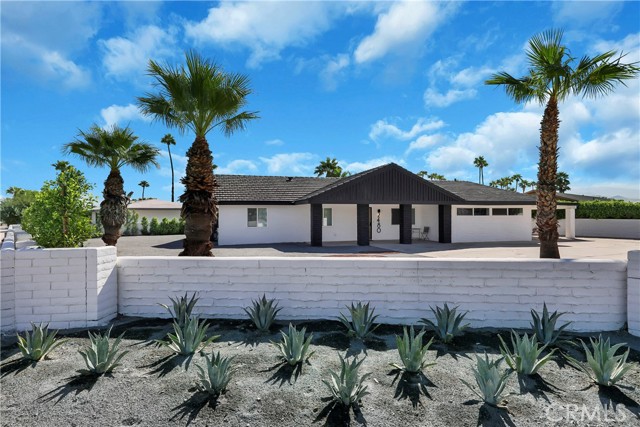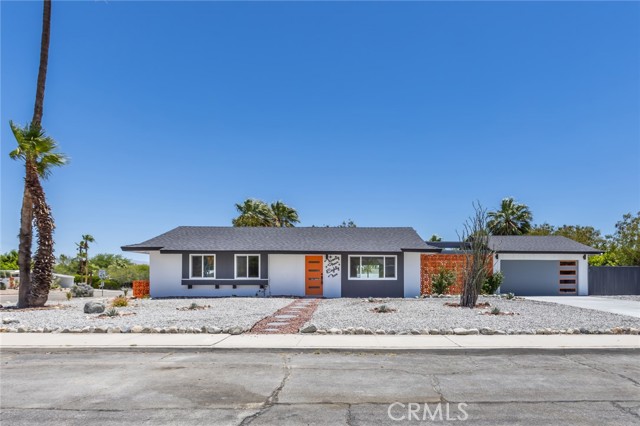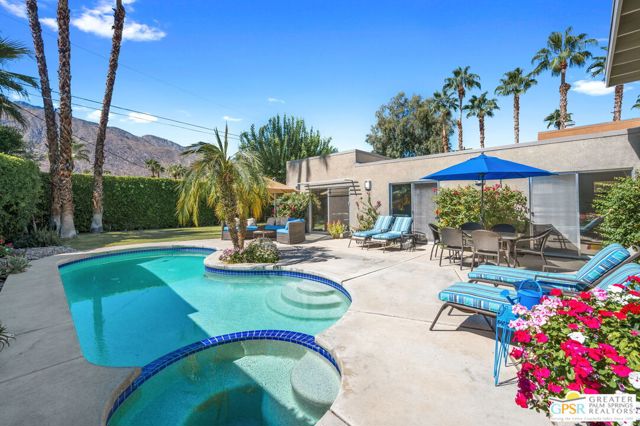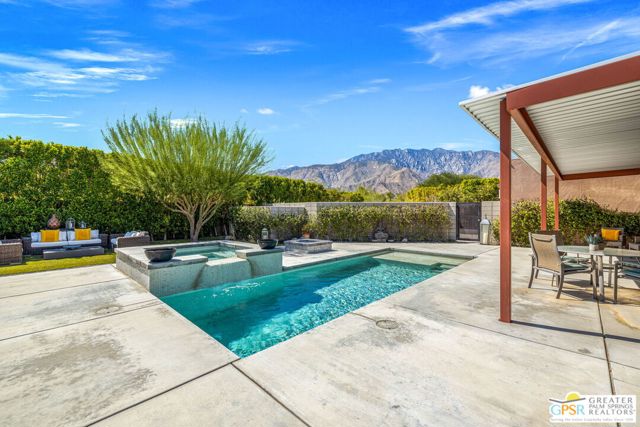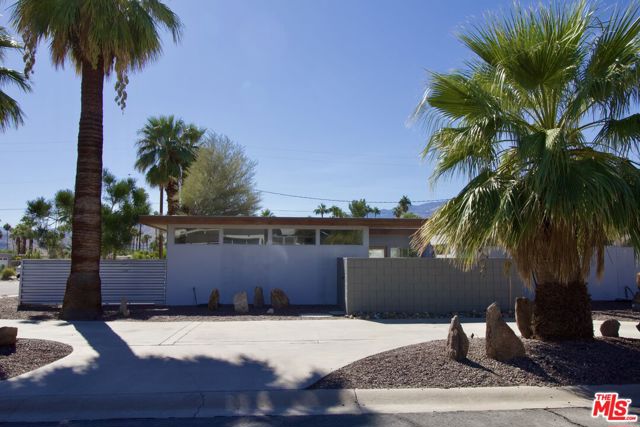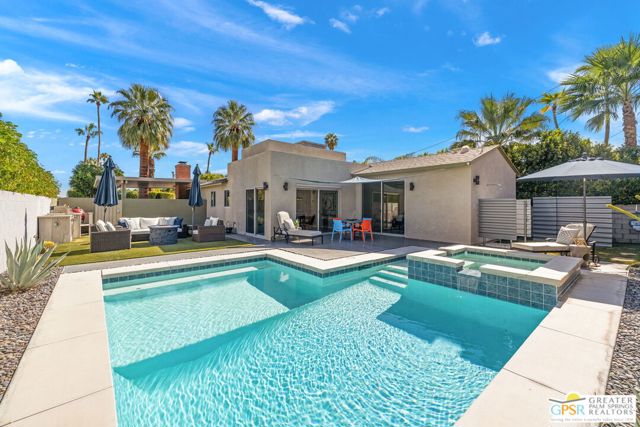2550 Kitty Hawk Drive
Palm Springs, CA 92262
Introducing a captivating mid-century bungalow, perfectly located just north of Vista Chino Ave and east of Indian Canyon Blvd. Built around 1960 by the esteemed Alexander Construction Company, this remarkable home was brought to life by visionary builder Jack Meiselman. As part of the largest tract developed by Alexander Construction, it showcases the exquisite architectural style of William Krisel, renowned for his work with Palmer and Krisel Architects.Positioned on a coveted corner lot within the highly sought-after Racquet Club Road Estates, this area enjoys a rich history as a weekend getaway for Hollywood's elite. With a generous layout spanning 1,225 square feet, this iconic residence embodies the true essence of mid-century modern design. Featuring the hallmark post-and-beam construction, the home boasts soaring rooflines and expansive open floor plans that invite natural light to flood the living spaces. The seamless transition between indoor and outdoor areas creates a harmonious living environment ideal for entertaining or relaxing.The generous 1/4 acre lot is adorned with a saline pool, olive trees, and ficus Trees, providing a serene oasis.This home boasts an all-white kitchen equipped with premium Bosch appliances, and offers breathtaking mountain views.. It comes furnished per inventory, ready for you to move in and start enjoying the Palm Springs lifestyle
PROPERTY INFORMATION
| MLS # | 219116259PS | Lot Size | 10,454 Sq. Ft. |
| HOA Fees | $0/Monthly | Property Type | Single Family Residence |
| Price | $ 1,135,000
Price Per SqFt: $ 927 |
DOM | 419 Days |
| Address | 2550 Kitty Hawk Drive | Type | Residential |
| City | Palm Springs | Sq.Ft. | 1,225 Sq. Ft. |
| Postal Code | 92262 | Garage | 2 |
| County | Riverside | Year Built | 1962 |
| Bed / Bath | 3 / 2 | Parking | 2 |
| Built In | 1962 | Status | Active |
INTERIOR FEATURES
| Has Laundry | Yes |
| Laundry Information | In Closet |
| Has Fireplace | Yes |
| Fireplace Information | Gas, Gas Starter, Living Room |
| Has Appliances | Yes |
| Kitchen Appliances | Dishwasher, Water Line to Refrigerator, Refrigerator, Microwave, Ice Maker, Gas Range, Disposal, Instant Hot Water, Tankless Water Heater, Range Hood |
| Kitchen Information | Quartz Counters |
| Kitchen Area | Breakfast Counter / Bar, In Living Room |
| Has Heating | Yes |
| Heating Information | Central, Fireplace(s), Natural Gas |
| Room Information | Living Room |
| Has Cooling | Yes |
| Cooling Information | Gas, Central Air |
| Flooring Information | Concrete |
| InteriorFeatures Information | Beamed Ceilings |
| Has Spa | No |
| WindowFeatures | Drapes |
| Bathroom Information | Shower in Tub, Tile Counters |
EXTERIOR FEATURES
| Roof | Foam, Shingle |
| Has Pool | Yes |
| Pool | Gunite, Tile, In Ground, Private, Electric Heat |
| Has Fence | Yes |
| Fencing | Masonry |
| Has Sprinklers | Yes |
WALKSCORE
MAP
MORTGAGE CALCULATOR
- Principal & Interest:
- Property Tax: $1,211
- Home Insurance:$119
- HOA Fees:$0
- Mortgage Insurance:
PRICE HISTORY
| Date | Event | Price |
| 11/03/2024 | Active | $1,135,000 |
| 09/04/2024 | Listed | $1,180,000 |

Topfind Realty
REALTOR®
(844)-333-8033
Questions? Contact today.
Use a Topfind agent and receive a cash rebate of up to $11,350
Palm Springs Similar Properties
Listing provided courtesy of Gary Loebig, BD Homes-The Paul Kaplan Group. Based on information from California Regional Multiple Listing Service, Inc. as of #Date#. This information is for your personal, non-commercial use and may not be used for any purpose other than to identify prospective properties you may be interested in purchasing. Display of MLS data is usually deemed reliable but is NOT guaranteed accurate by the MLS. Buyers are responsible for verifying the accuracy of all information and should investigate the data themselves or retain appropriate professionals. Information from sources other than the Listing Agent may have been included in the MLS data. Unless otherwise specified in writing, Broker/Agent has not and will not verify any information obtained from other sources. The Broker/Agent providing the information contained herein may or may not have been the Listing and/or Selling Agent.






























































