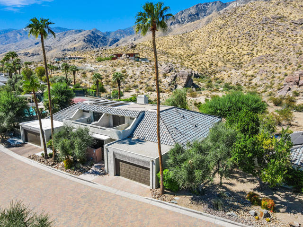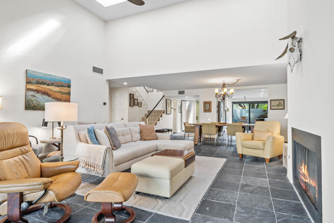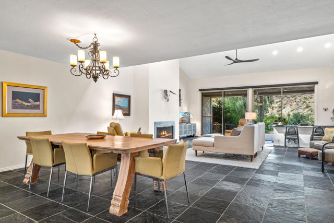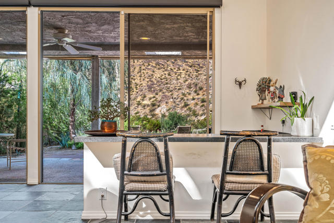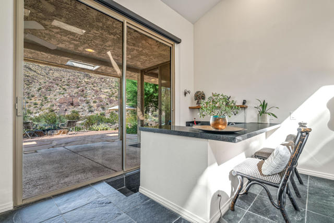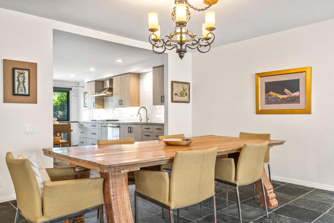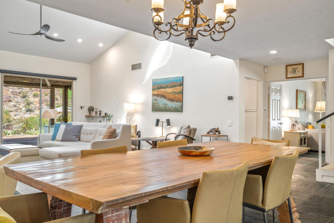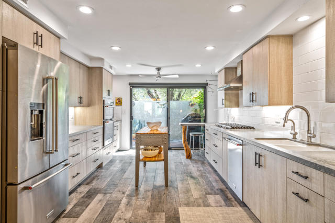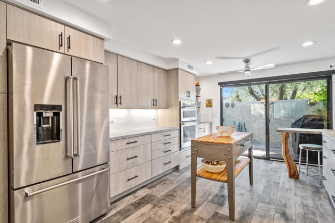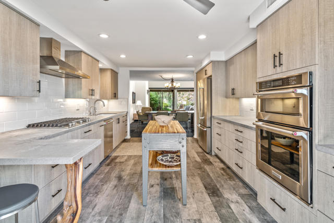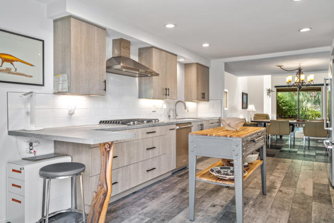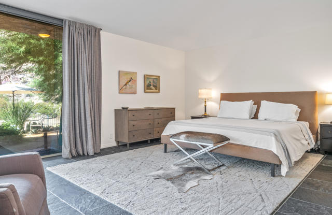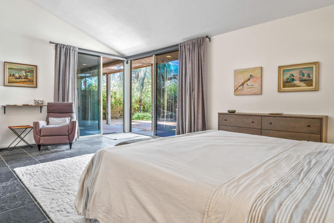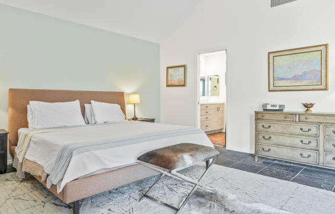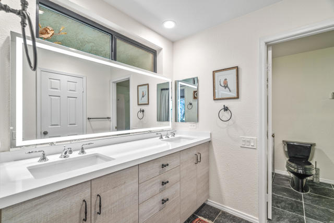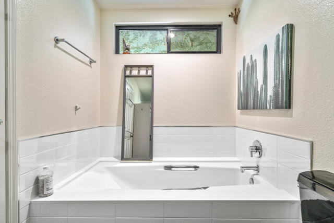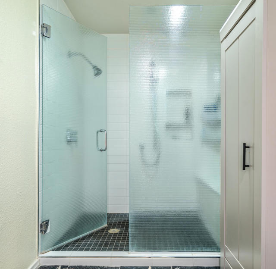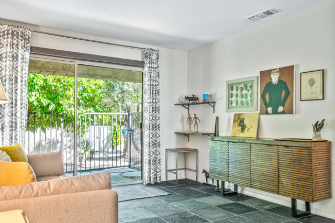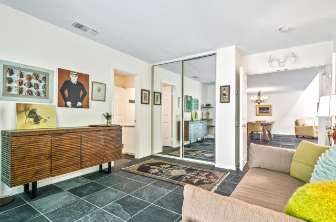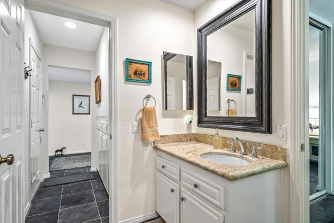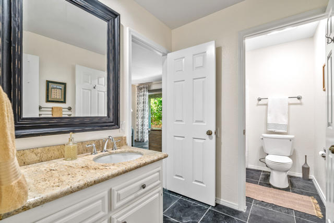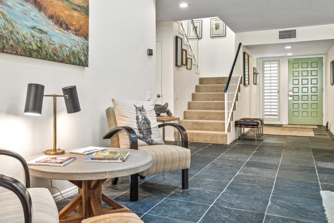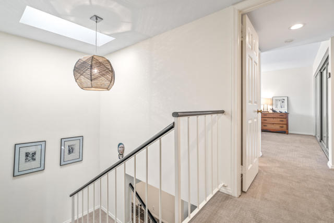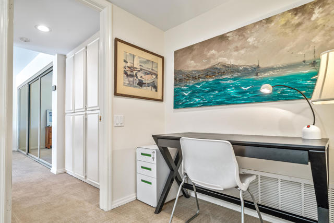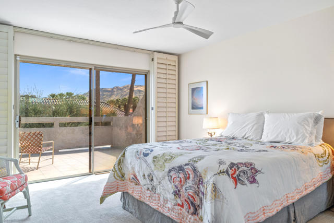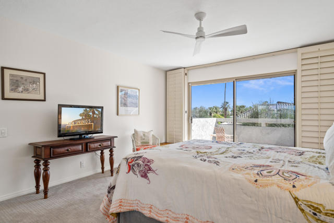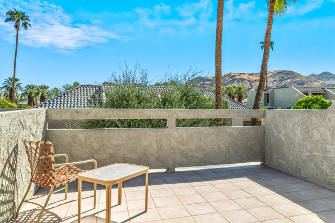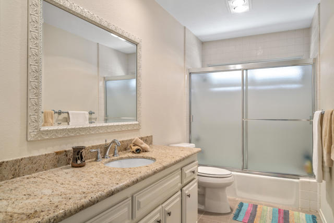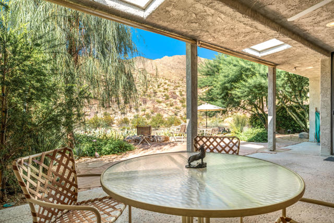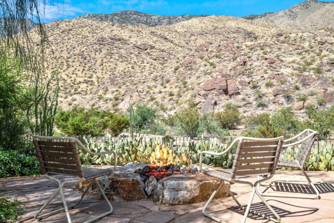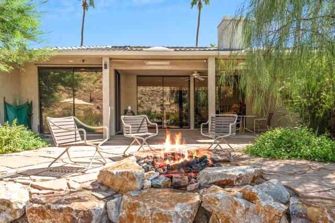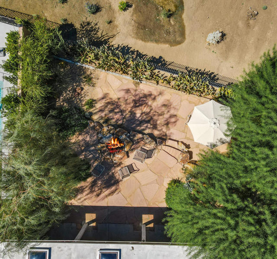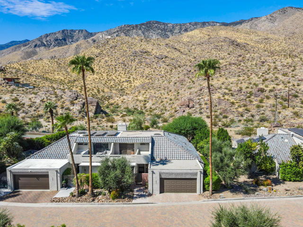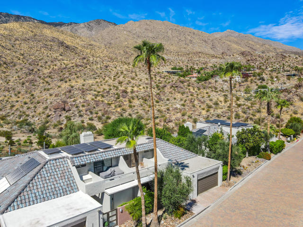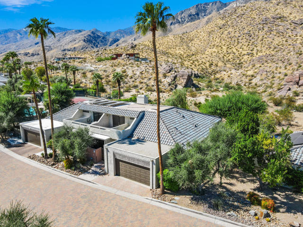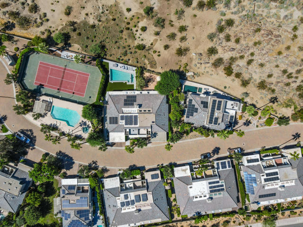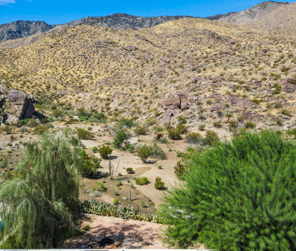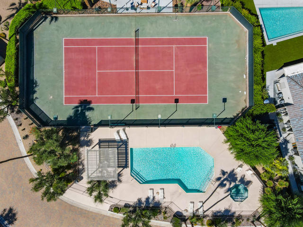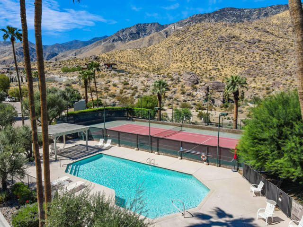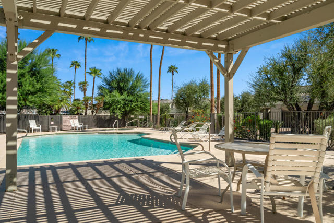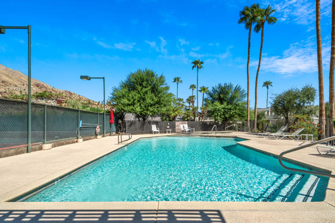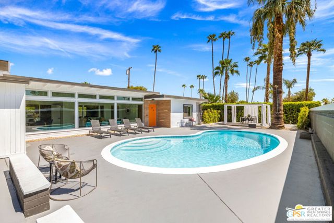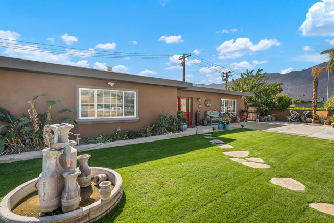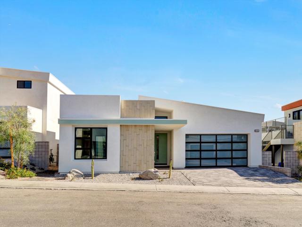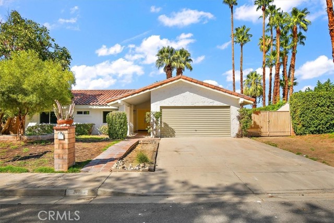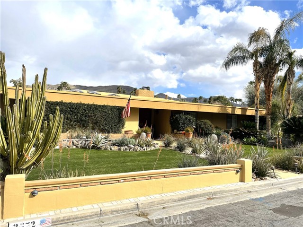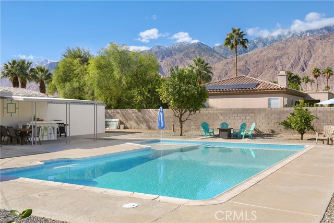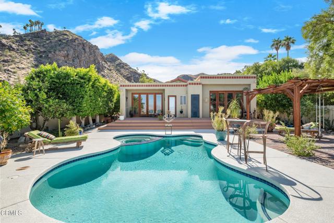2551 La Condesa Drive
Palm Springs, CA 92264
Sold
2551 La Condesa Drive
Palm Springs, CA 92264
Sold
Extremely rare opportunity to own one the best locations in Vista Canyon in desirable South Palm Springs! Unobstructed canyon and snowcapped mountain views right in your very own backyard. Nearly 2500 sq ft., this contemporary home boasts 3 beds/3 baths, vaulted ceiling and sky lights in the main living area to bring in natural light. The kitchen was completed remodeled in 2018 w/ modern cabinetry, quartz countertops, and KitchenAid appliances. Bright and airy upstairs guest bedroom has a large private patio balcony with gorgeous southwest views. The primary bedroom is ideally situated on the 1st floor with double sliders that open onto the backyard with some of the most spectacular views in town, you really feel one with nature. Primary bath was updated in 2018 and offers dual sinks and separate shower/ soaking tub and a walk-in closet. Additional guest room on first floor that can be used as a Den or office. HVAC system w/ 5 zones and water heater update in 2019. Vista Canyon is a gated, fee simple PUD community that offers 2 swimming pools/ spas & tennis court. This is desert living at is finest.
PROPERTY INFORMATION
| MLS # | 219099895PS | Lot Size | 5,227 Sq. Ft. |
| HOA Fees | $635/Monthly | Property Type | Condominium |
| Price | $ 1,299,000
Price Per SqFt: $ 534 |
DOM | 656 Days |
| Address | 2551 La Condesa Drive | Type | Residential |
| City | Palm Springs | Sq.Ft. | 2,434 Sq. Ft. |
| Postal Code | 92264 | Garage | 2 |
| County | Riverside | Year Built | 1982 |
| Bed / Bath | 3 / 3 | Parking | 2 |
| Built In | 1982 | Status | Closed |
| Sold Date | 2023-11-01 |
INTERIOR FEATURES
| Has Fireplace | Yes |
| Fireplace Information | Fire Pit, Gas, Living Room, Patio |
| Has Appliances | Yes |
| Kitchen Appliances | Convection Oven, Microwave, Water Purifier, Water Line to Refrigerator, Refrigerator, Gas Cooking, Freezer, Dishwasher, Gas Water Heater, Range Hood |
| Kitchen Information | Quartz Counters |
| Kitchen Area | In Living Room |
| Has Heating | Yes |
| Heating Information | Central, Zoned, Forced Air, Natural Gas |
| Room Information | Den, Living Room, Loft, Main Floor Primary Bedroom |
| Has Cooling | Yes |
| Cooling Information | Zoned, Central Air |
| Flooring Information | Carpet, Tile |
| InteriorFeatures Information | High Ceilings, Wet Bar, Open Floorplan |
| Entry Level | 1 |
| Has Spa | No |
| WindowFeatures | Drapes, Blinds, Shutters, Tinted Windows, Skylight(s) |
| SecuritySafety | Automatic Gate, Gated Community |
| Bathroom Information | Separate tub and shower |
EXTERIOR FEATURES
| FoundationDetails | Slab |
| Roof | Clay |
| Has Pool | No |
| Has Patio | Yes |
| Patio | Covered |
| Has Fence | Yes |
| Fencing | Masonry, Wrought Iron |
| Has Sprinklers | Yes |
WALKSCORE
MAP
MORTGAGE CALCULATOR
- Principal & Interest:
- Property Tax: $1,386
- Home Insurance:$119
- HOA Fees:$635
- Mortgage Insurance:
PRICE HISTORY
| Date | Event | Price |
| 11/01/2023 | Closed | $1,286,000 |
| 09/14/2023 | Closed | $1,299,000 |

Topfind Realty
REALTOR®
(844)-333-8033
Questions? Contact today.
Interested in buying or selling a home similar to 2551 La Condesa Drive?
Palm Springs Similar Properties
Listing provided courtesy of Kyle Gilligan, Compass. Based on information from California Regional Multiple Listing Service, Inc. as of #Date#. This information is for your personal, non-commercial use and may not be used for any purpose other than to identify prospective properties you may be interested in purchasing. Display of MLS data is usually deemed reliable but is NOT guaranteed accurate by the MLS. Buyers are responsible for verifying the accuracy of all information and should investigate the data themselves or retain appropriate professionals. Information from sources other than the Listing Agent may have been included in the MLS data. Unless otherwise specified in writing, Broker/Agent has not and will not verify any information obtained from other sources. The Broker/Agent providing the information contained herein may or may not have been the Listing and/or Selling Agent.

