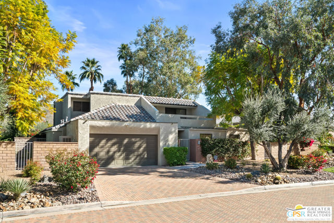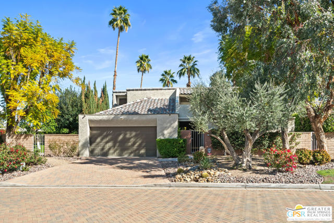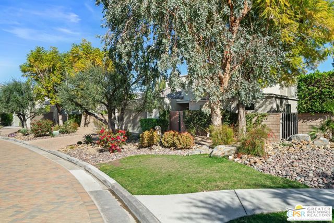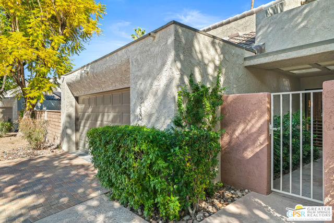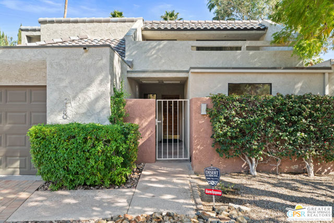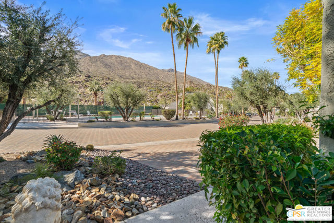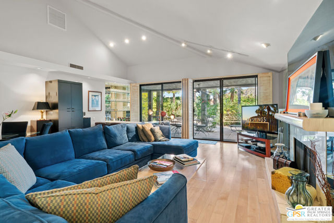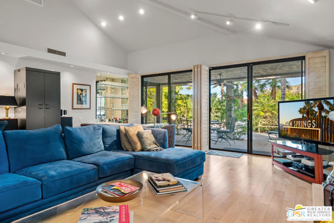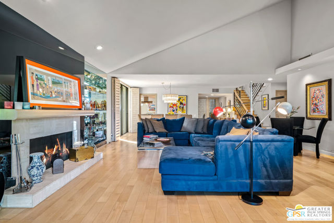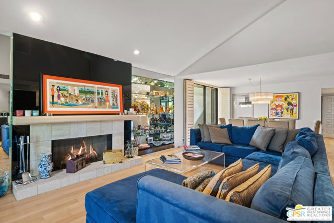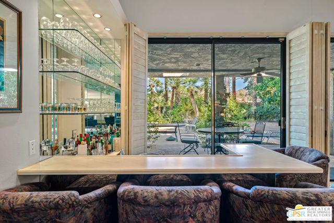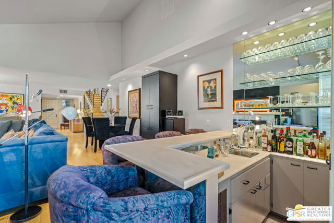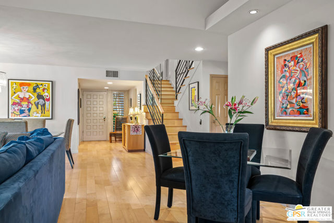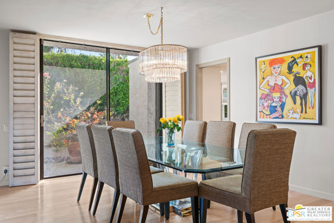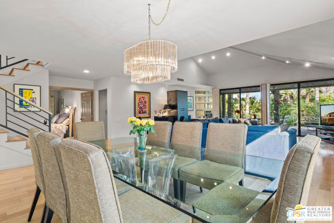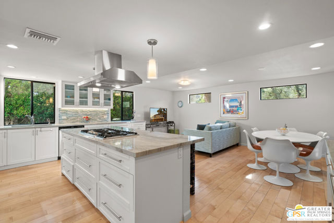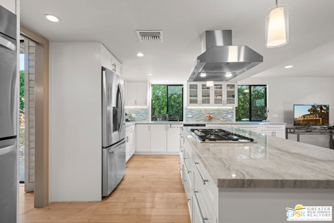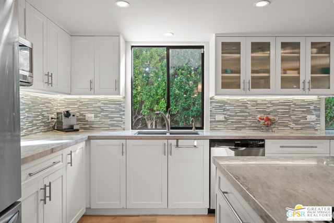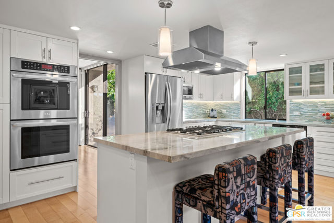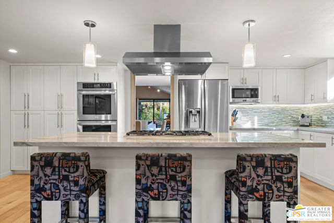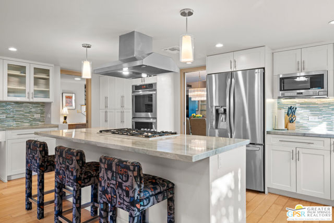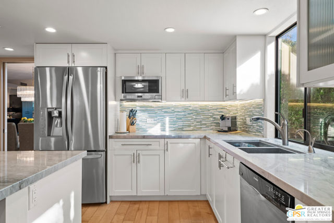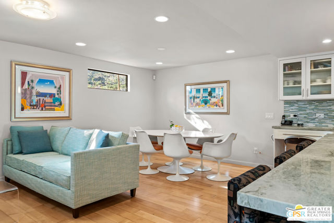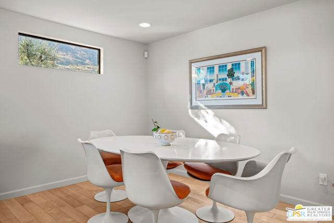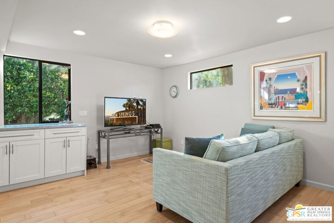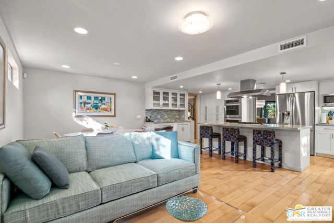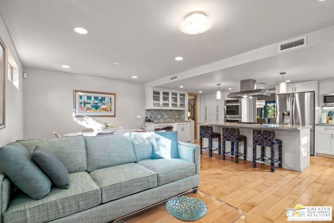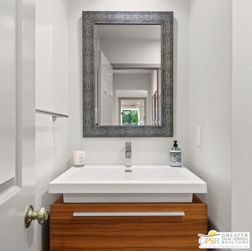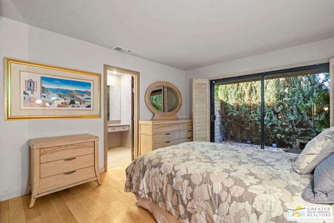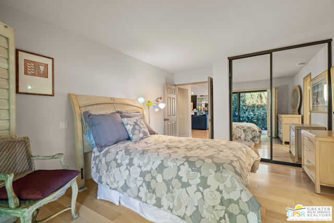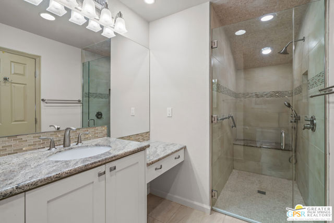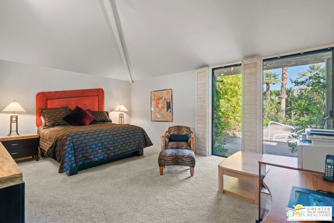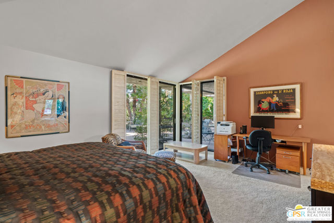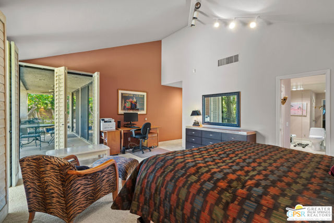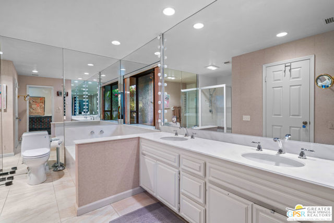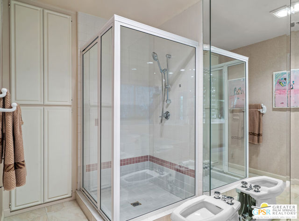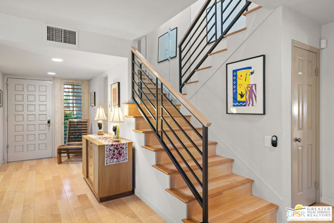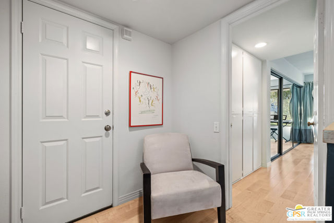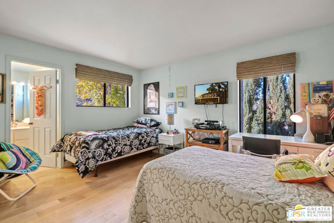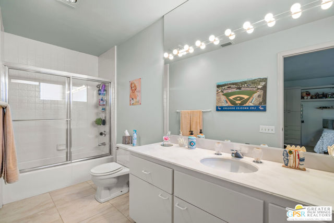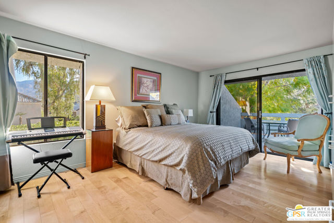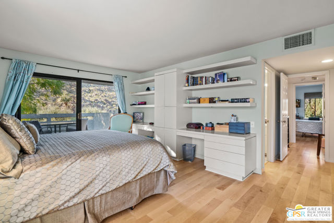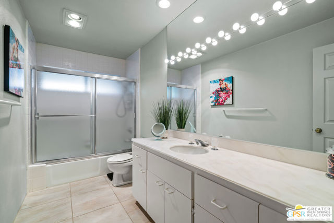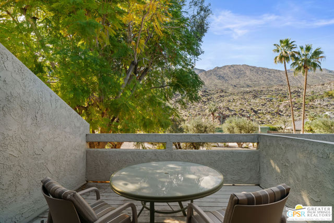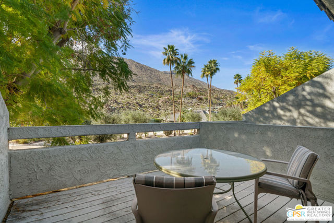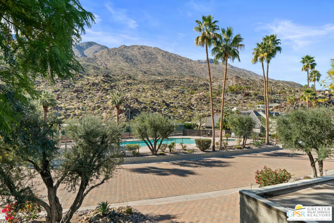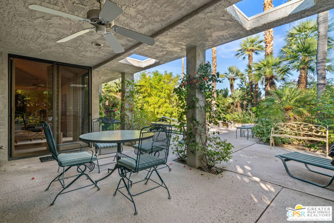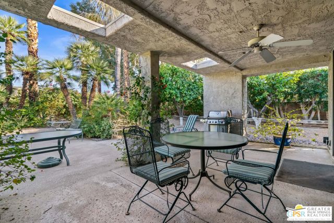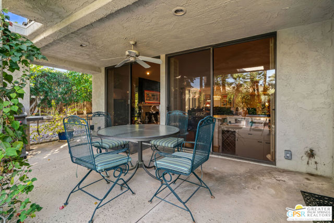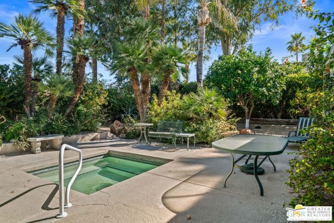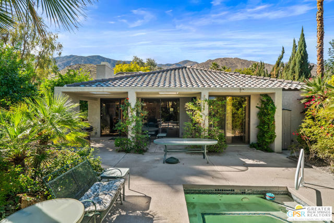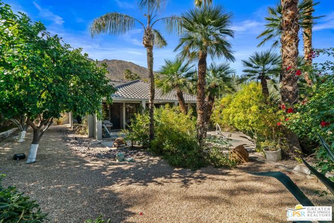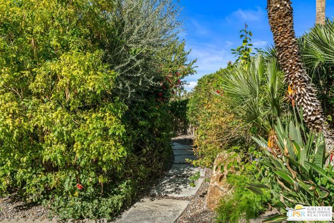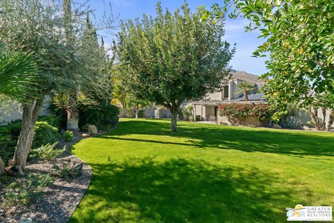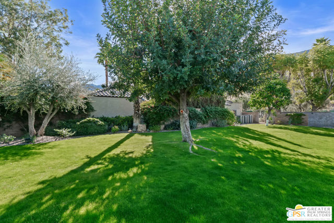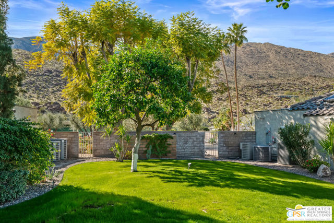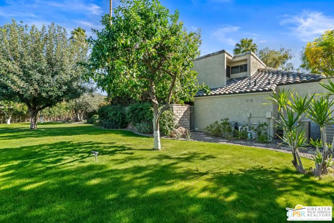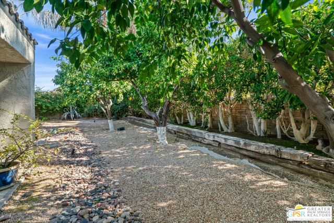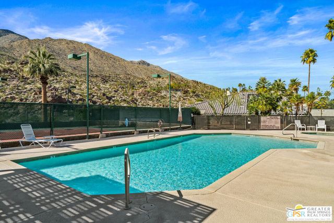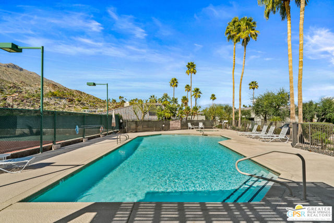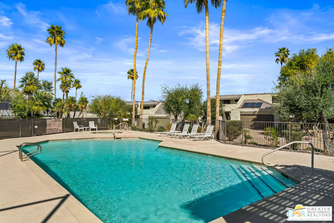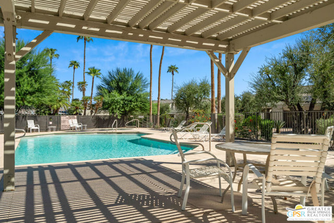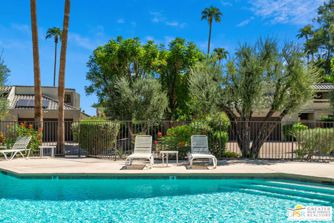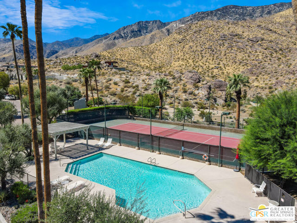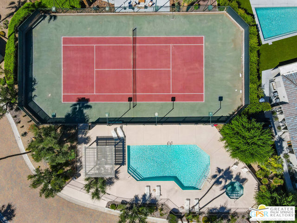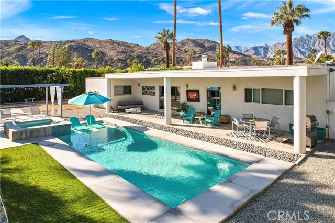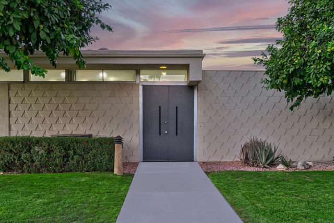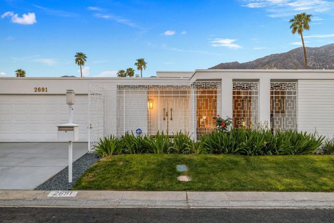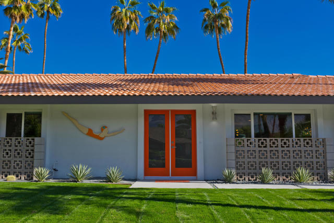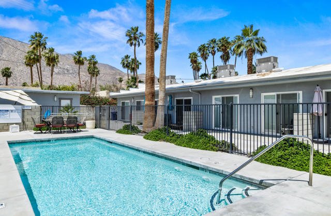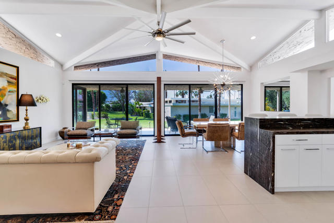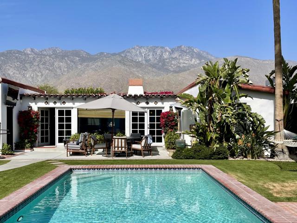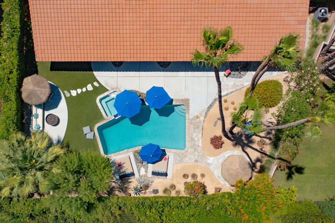2580 La Condesa Drive
Palm Springs, CA 92264
WOW! Nearly 3,000 square feet with 4 bedrooms & 4.5 baths in sought after Vista Canyon which is a well-kept secret most locals don't even know about and offers incredible views, beautifully maintained grounds and a super friendly and exceedingly quiet community of amazing neighbors. Charming brick paved streets. Secured perimeter walls and fully gated. Monthly dues include community pool/spa, tennis court, basic cable, front yard landscape & street maintenance and a community patio overlooking the mountains. This stand-alone renovated home on FEE land (you own) offers expanded and gracious living spaces. Main floor Primary PLUS 2nd floor Primary with large deck and two additional en-suite bedrooms. Gorgeous maple hardwoods, completely renovated chef's kitchen, dual car attached direct access garage and lushly landscaped grounds. Soaring ceilings, abundant storage/closets and abundant natural light. Seconds from retail shops, eateries-both casual and upscale and minutes from PSP International. First time available since 2004. Private rear yard and large side yard ready for personalization. Room for private pool (HOA does allow). Minimal effort to make this shine. HOA allows 30 day rentals or longer. A very rare find!
PROPERTY INFORMATION
| MLS # | 24447407 | Lot Size | 5,329 Sq. Ft. |
| HOA Fees | $635/Monthly | Property Type | Single Family Residence |
| Price | $ 1,299,000
Price Per SqFt: $ 435 |
DOM | 387 Days |
| Address | 2580 La Condesa Drive | Type | Residential |
| City | Palm Springs | Sq.Ft. | 2,988 Sq. Ft. |
| Postal Code | 92264 | Garage | N/A |
| County | Riverside | Year Built | 1982 |
| Bed / Bath | 4 / 4.5 | Parking | 2 |
| Built In | 1982 | Status | Active |
INTERIOR FEATURES
| Has Laundry | Yes |
| Laundry Information | Washer Included, Dryer Included, Individual Room |
| Has Fireplace | Yes |
| Fireplace Information | Living Room |
| Has Appliances | Yes |
| Kitchen Appliances | Dishwasher, Disposal, Microwave, Refrigerator, Oven, Range, Range Hood |
| Kitchen Information | Remodeled Kitchen, Kitchen Island |
| Kitchen Area | Breakfast Counter / Bar, Breakfast Nook, In Kitchen |
| Has Heating | Yes |
| Heating Information | Central, Forced Air, Natural Gas |
| Room Information | Attic, Center Hall, Entry, Dressing Area, Retreat, Primary Bathroom, Formal Entry, Walk-In Closet, Utility Room |
| Has Cooling | Yes |
| Cooling Information | Central Air |
| Flooring Information | Wood, Carpet |
| InteriorFeatures Information | Ceiling Fan(s), Beamed Ceilings, High Ceilings, Cathedral Ceiling(s) |
| DoorFeatures | Sliding Doors |
| EntryLocation | Foyer |
| Entry Level | 1 |
| Has Spa | Yes |
| SpaDescription | Association, Community, Heated, Gunite, In Ground |
| WindowFeatures | Custom Covering, Plantation Shutters |
| SecuritySafety | Automatic Gate, Carbon Monoxide Detector(s), Card/Code Access, Smoke Detector(s) |
| Bathroom Information | Vanity area, Linen Closet/Storage, Remodeled, Tile Counters |
EXTERIOR FEATURES
| FoundationDetails | Slab |
| Roof | Concrete, Foam, Tile |
| Has Pool | No |
| Pool | Association, Heated, Gunite, In Ground, Fenced, Community |
| Has Patio | Yes |
| Patio | Rear Porch, Front Porch, Concrete, Covered, Patio Open |
| Has Fence | Yes |
| Fencing | Block |
| Has Sprinklers | Yes |
WALKSCORE
MAP
MORTGAGE CALCULATOR
- Principal & Interest:
- Property Tax: $1,386
- Home Insurance:$119
- HOA Fees:$635
- Mortgage Insurance:
PRICE HISTORY
| Date | Event | Price |
| 10/06/2024 | Listed | $1,299,000 |

Topfind Realty
REALTOR®
(844)-333-8033
Questions? Contact today.
Use a Topfind agent and receive a cash rebate of up to $12,990
Palm Springs Similar Properties
Listing provided courtesy of Scott Histed, Bennion Deville Homes. Based on information from California Regional Multiple Listing Service, Inc. as of #Date#. This information is for your personal, non-commercial use and may not be used for any purpose other than to identify prospective properties you may be interested in purchasing. Display of MLS data is usually deemed reliable but is NOT guaranteed accurate by the MLS. Buyers are responsible for verifying the accuracy of all information and should investigate the data themselves or retain appropriate professionals. Information from sources other than the Listing Agent may have been included in the MLS data. Unless otherwise specified in writing, Broker/Agent has not and will not verify any information obtained from other sources. The Broker/Agent providing the information contained herein may or may not have been the Listing and/or Selling Agent.
