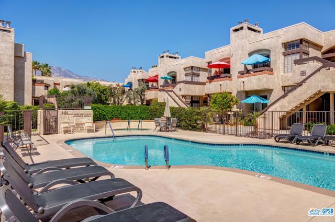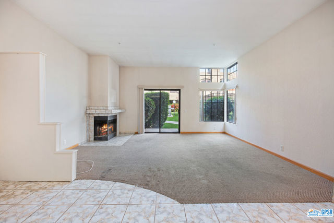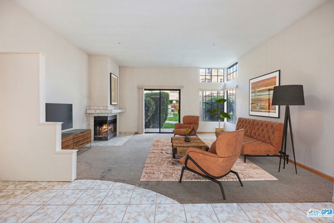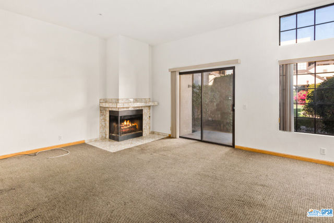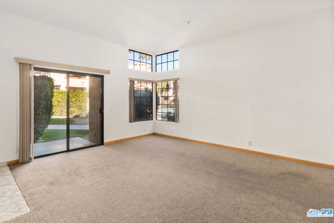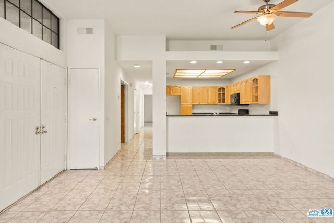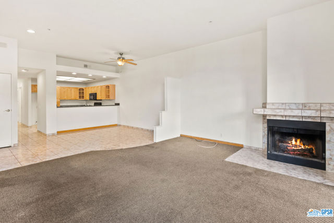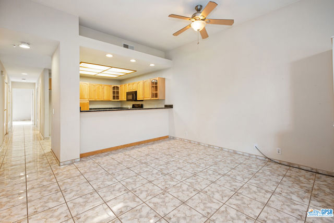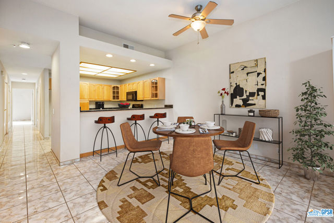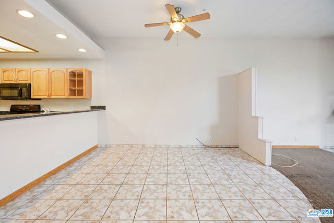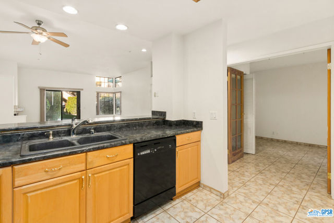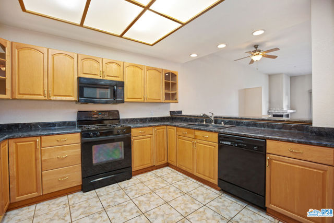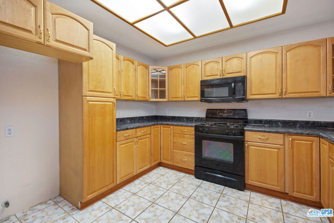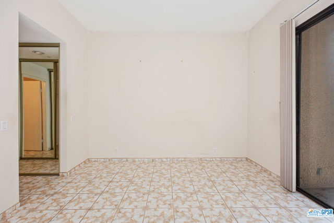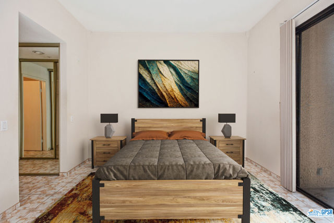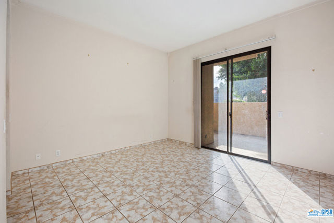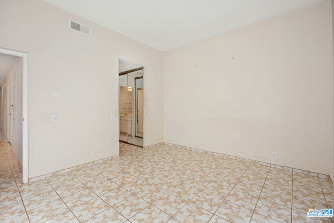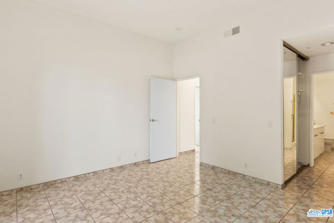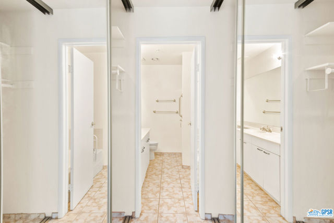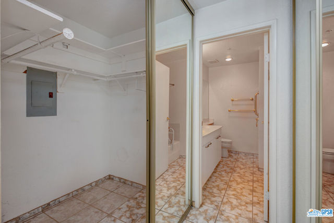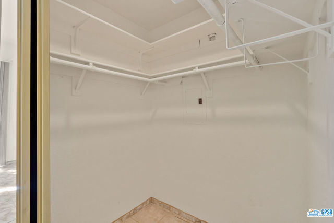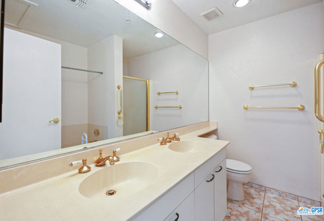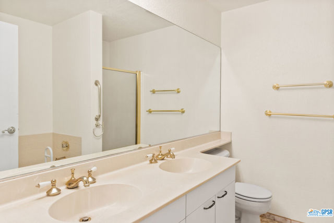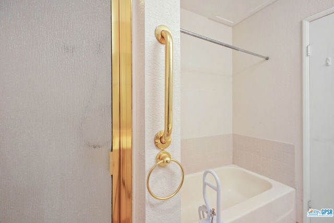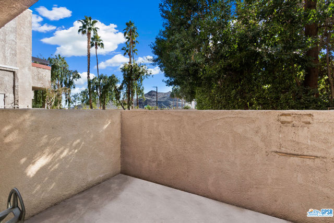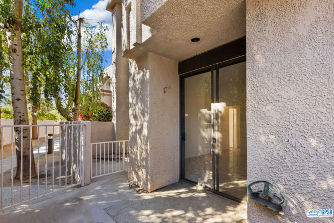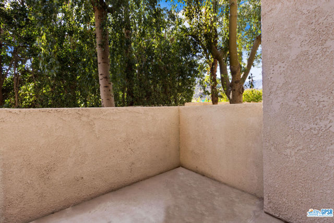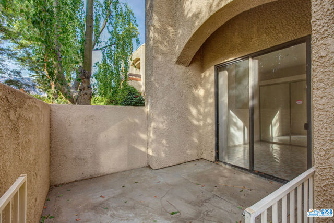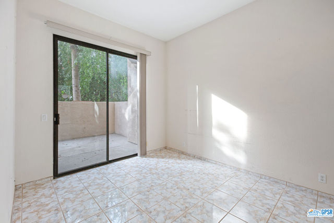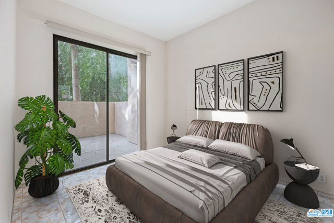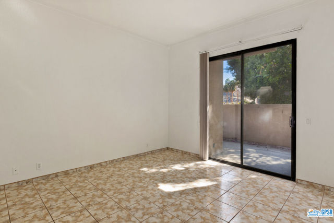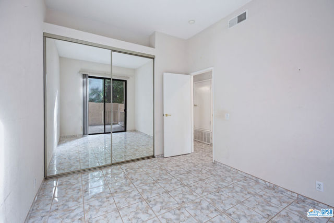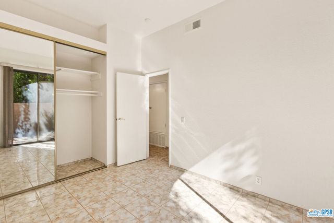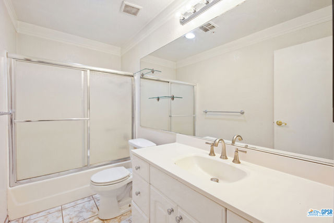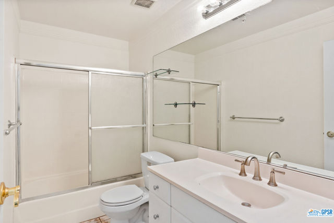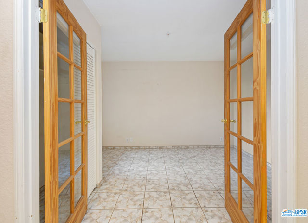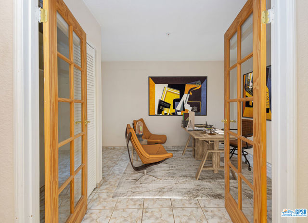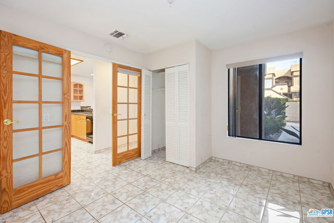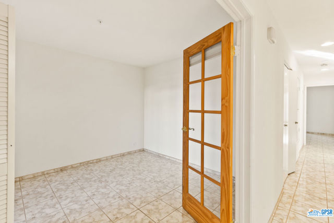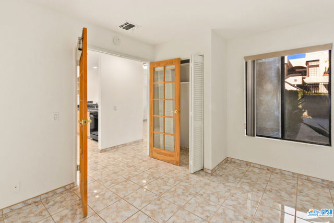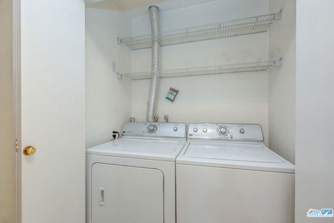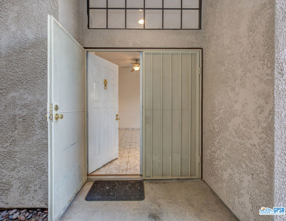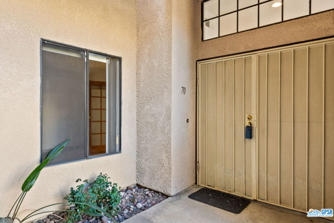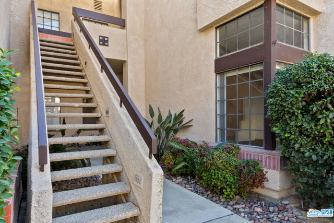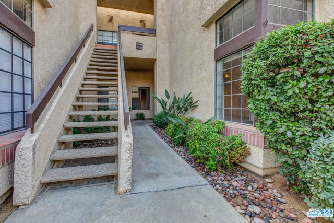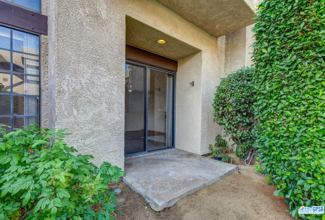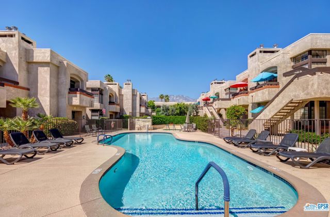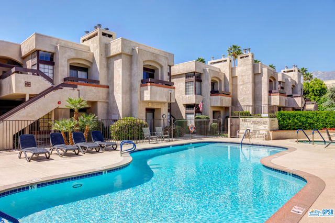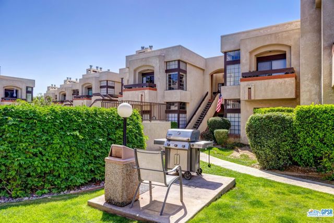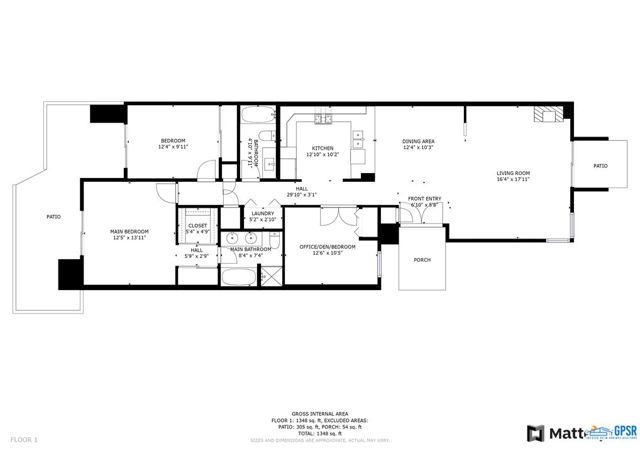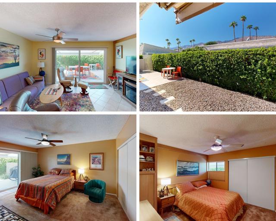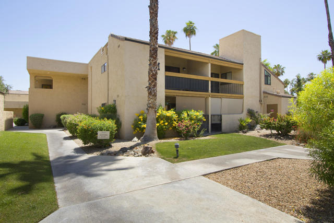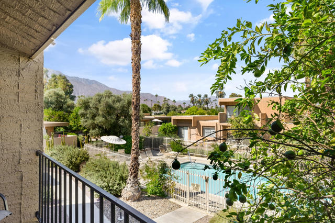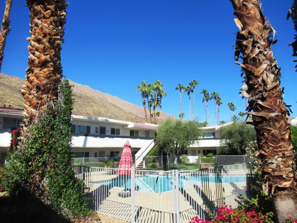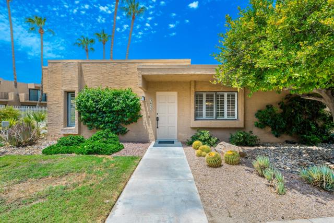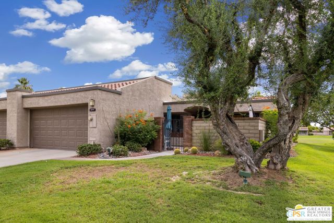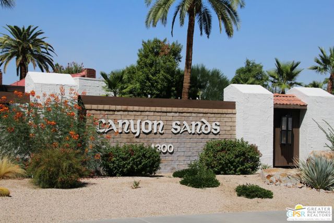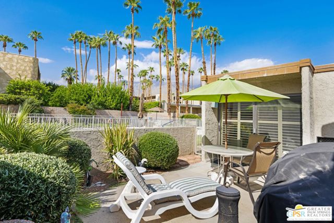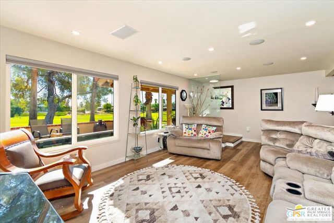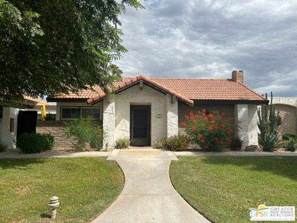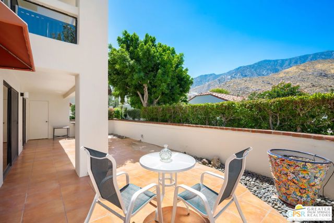2601 Broadmoor Drive #70
Palm Springs, CA 92264
Sold
2601 Broadmoor Drive #70
Palm Springs, CA 92264
Sold
Contemporary, generous in size, and close to downtown, this is a rare opportunity to secure a large ground-floor condo in a fantastic, fee simple, gated south Palm Springs location. Across the 1,417 square foot, 2-bedroom, 2-bath layout, the lively interior combines neutral tones, high ceilings, and gleaming tiles. Entertain visitors in the seamlessly connected living and dining area, where an eye-catching fireplace keeps you warm in cooler seasons. Tons of cabinetry, ample prep space, and a 4-seater breakfast bar await in the large, expansive kitchen. Explore the well-sized private bedrooms, both graced with substantial mirrored closets and patio access. A refreshing hall bath with a shower/tub combo accommodates the guest bedroom, while the master enjoys a 5-piece ensuite with a soaking tub. The versatile den can be used as a third bedroom or office. Community features include an onsite clubhouse, 2 pools, 2 spas, 2 outdoor grill areas, low monthly HOA fees, and no land lease. What's more, you're close to Hwy 111, Gene Autry Trail, Rimrock Shopping Center, Vons, Target, Trader Joe's, and Starbucks. Come take a tour before this gem is gone.
PROPERTY INFORMATION
| MLS # | 22223745 | Lot Size | 1,307 Sq. Ft. |
| HOA Fees | $388/Monthly | Property Type | Condominium |
| Price | $ 379,000
Price Per SqFt: $ 267 |
DOM | 1000 Days |
| Address | 2601 Broadmoor Drive #70 | Type | Residential |
| City | Palm Springs | Sq.Ft. | 1,417 Sq. Ft. |
| Postal Code | 92264 | Garage | N/A |
| County | Riverside | Year Built | 1985 |
| Bed / Bath | 2 / 2 | Parking | 1 |
| Built In | 1985 | Status | Closed |
| Sold Date | 2023-03-20 |
INTERIOR FEATURES
| Has Laundry | Yes |
| Laundry Information | Inside, In Closet |
| Has Fireplace | Yes |
| Fireplace Information | Living Room, Gas, Gas Starter, Raised Hearth |
| Has Appliances | Yes |
| Kitchen Appliances | Dishwasher, Disposal, Microwave, Gas Oven, Range |
| Kitchen Information | Laminate Counters, Kitchen Open to Family Room |
| Kitchen Area | Dining Room, Breakfast Counter / Bar, In Kitchen |
| Has Heating | Yes |
| Heating Information | Fireplace(s), Natural Gas, Central |
| Room Information | Primary Bathroom, Great Room, Walk-In Closet, Library, Center Hall |
| Has Cooling | Yes |
| Cooling Information | Central Air |
| Flooring Information | Tile, Carpet |
| InteriorFeatures Information | Ceiling Fan(s), Bar, High Ceilings, Open Floorplan, Recessed Lighting |
| EntryLocation | Main Level |
| Entry Level | 1 |
| Has Spa | Yes |
| SpaDescription | Association, Community, In Ground, Heated |
| SecuritySafety | Card/Code Access, Automatic Gate, Gated Community, Smoke Detector(s) |
| Bathroom Information | Shower in Tub, Shower |
EXTERIOR FEATURES
| FoundationDetails | Slab |
| Has Pool | No |
| Pool | Association, In Ground, Fenced, Community |
| Has Patio | Yes |
| Patio | Slab, Concrete |
| Has Fence | Yes |
| Fencing | Stucco Wall |
WALKSCORE
MAP
MORTGAGE CALCULATOR
- Principal & Interest:
- Property Tax: $404
- Home Insurance:$119
- HOA Fees:$388
- Mortgage Insurance:
PRICE HISTORY
| Date | Event | Price |
| 03/20/2023 | Sold | $350,000 |
| 03/06/2023 | Active Under Contract | $379,000 |
| 12/17/2022 | Listed | $399,000 |

Topfind Realty
REALTOR®
(844)-333-8033
Questions? Contact today.
Interested in buying or selling a home similar to 2601 Broadmoor Drive #70?
Palm Springs Similar Properties
Listing provided courtesy of Dale Swanson, Berkshire Hathaway HomeServices California Propert. Based on information from California Regional Multiple Listing Service, Inc. as of #Date#. This information is for your personal, non-commercial use and may not be used for any purpose other than to identify prospective properties you may be interested in purchasing. Display of MLS data is usually deemed reliable but is NOT guaranteed accurate by the MLS. Buyers are responsible for verifying the accuracy of all information and should investigate the data themselves or retain appropriate professionals. Information from sources other than the Listing Agent may have been included in the MLS data. Unless otherwise specified in writing, Broker/Agent has not and will not verify any information obtained from other sources. The Broker/Agent providing the information contained herein may or may not have been the Listing and/or Selling Agent.
