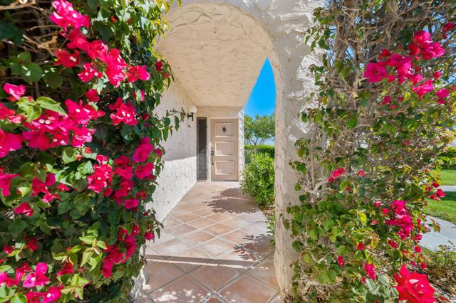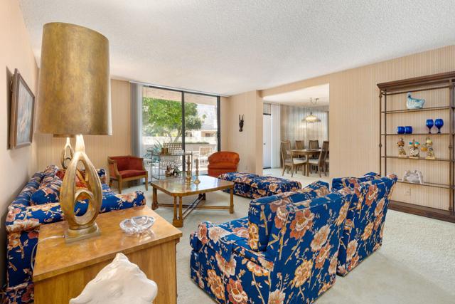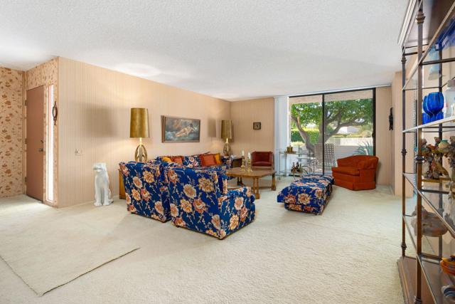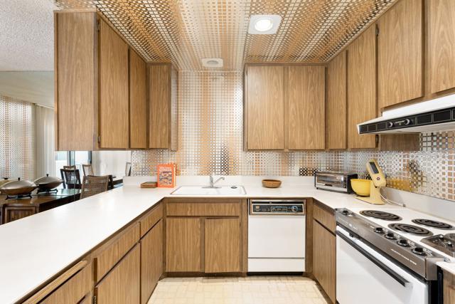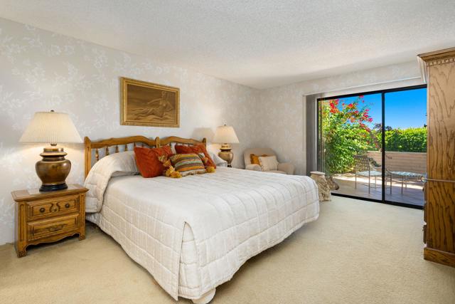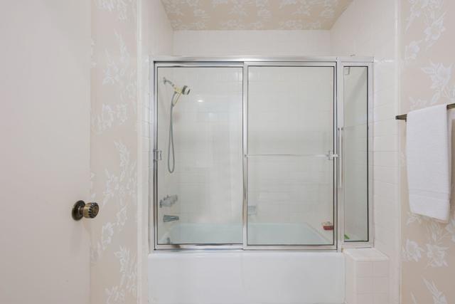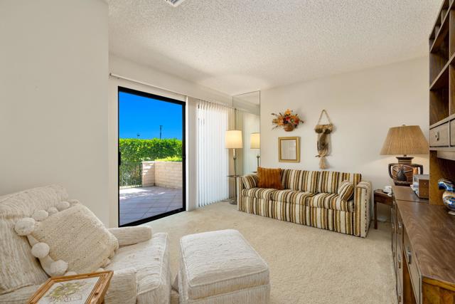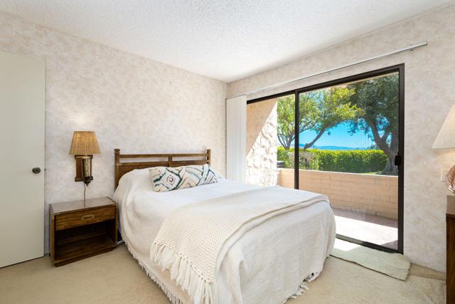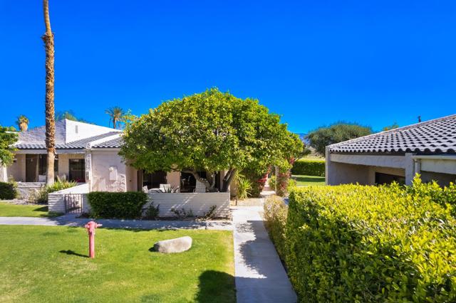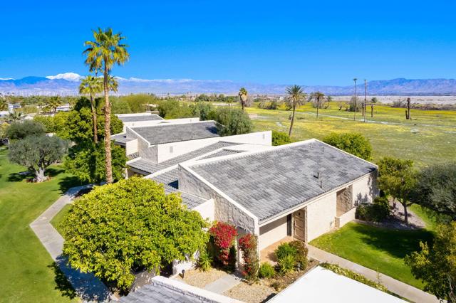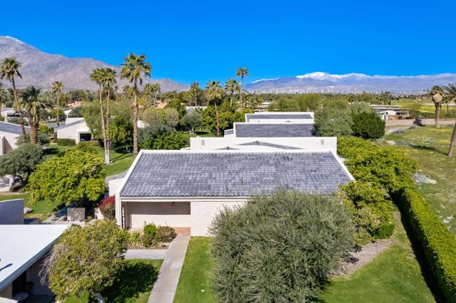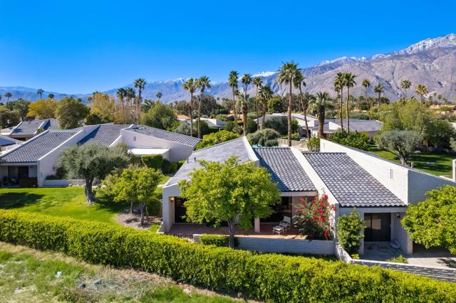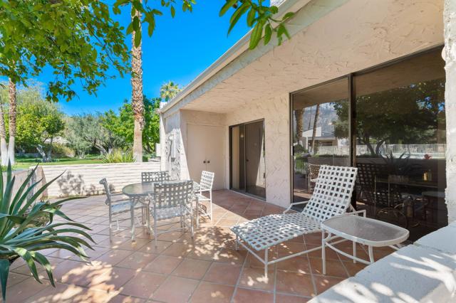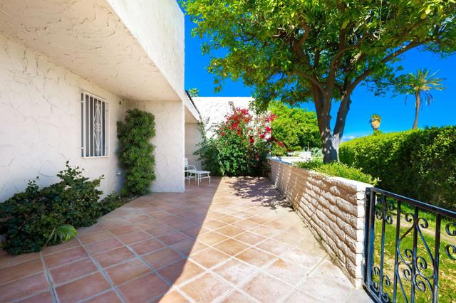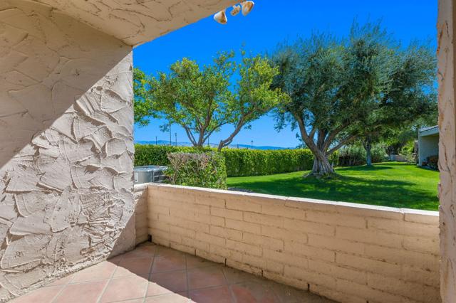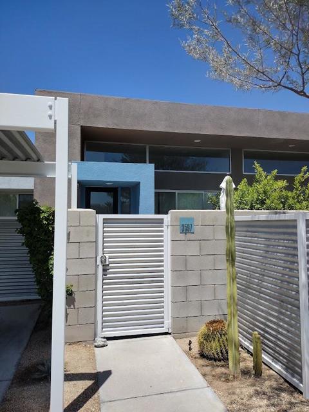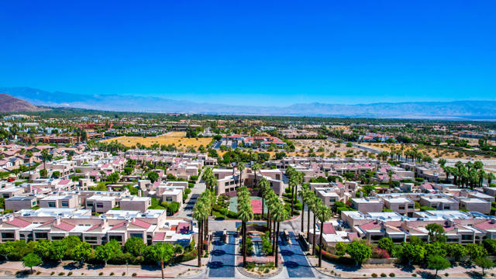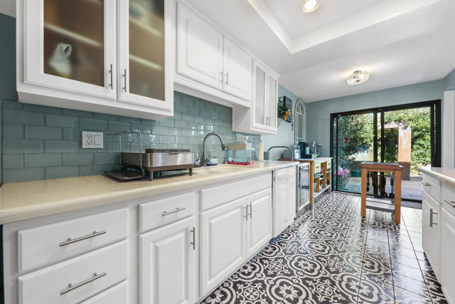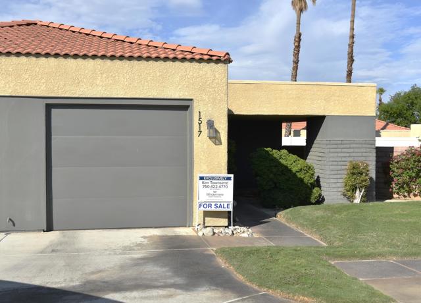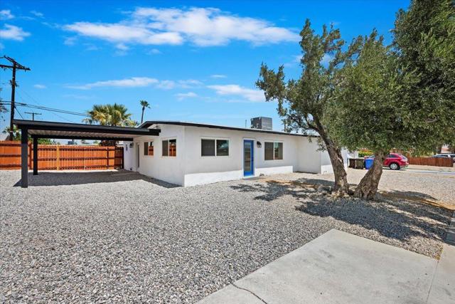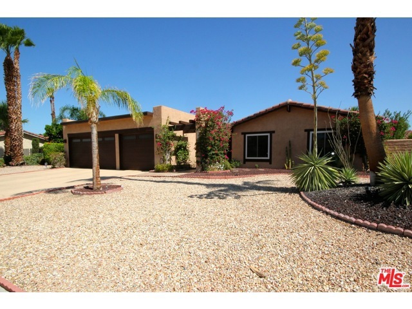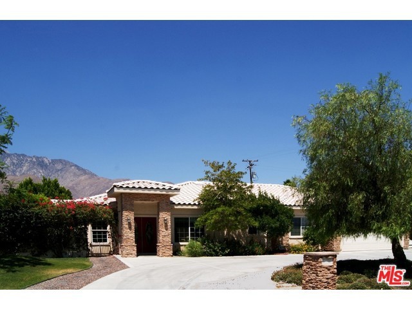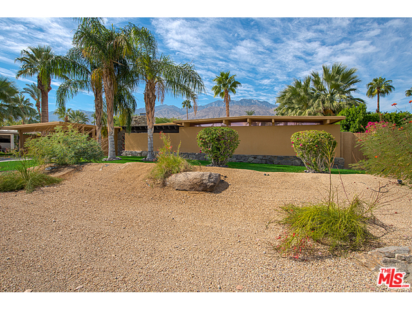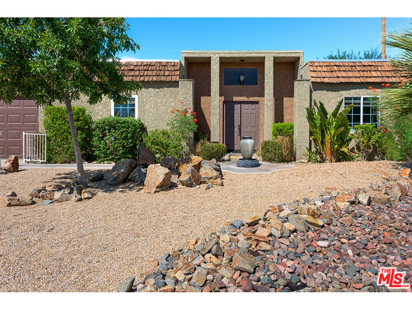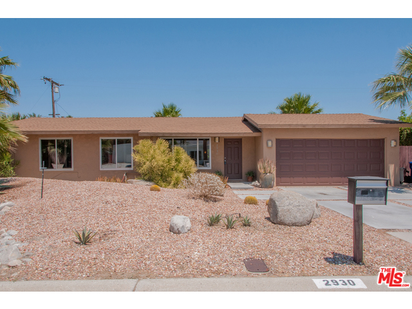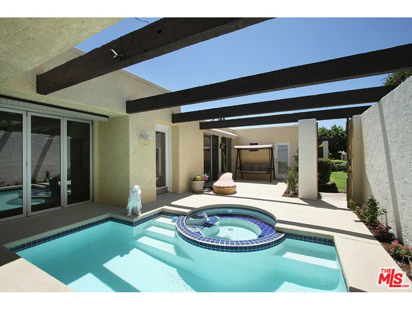2604 Whitewater Club Drive #a
Palm Springs, CA 92262
Sold
2604 Whitewater Club Drive #a
Palm Springs, CA 92262
Sold
Famous Mid-Century architect, William F. Cody, designed these wonderful units inside Palm Springs Country Club. FEE Land - You own the land! Single Level - Ground Level Unit. Amazing flow with this beautifully appointed open floor plan. The condo offers almost 1700 SF of expansive living space - great size for a unit of this ilk. Amazingly maintained late 1970ies time-capsule. There is a large patio off living/dining room overlooking pool with spectacular southern mountain views! Very generous Primary Bedroom complete with walk-in closet and dual vanity sinks in Primary Bath. Each bedroom has its own Private enclosed patio with sliding doors. The HOA includes Gated Community Entry, Water, Trash, Spectrum Internet & Cable, Grounds Maintenance, Community Pool & Hot Tub. Parking located in carport area and on the street - Plenty of parking for short-term use - first come first serve - has never been an issue with current owner. There are no HOA rental restrictions, however, must meet City of PS rules. Located close to PS International Airport and just minutes from enjoying the historic downtown Palm Springs, 30 Minutes from the world-renowned El Paseo Shopping District in Palm Desert and 15 minutes from the new Acrisure Arena presenting a multi-purpose 10,000-seat indoor arena. Hurry - this one will not last - your chance to buy into our lovely Coachella Valley.
PROPERTY INFORMATION
| MLS # | 219093009DA | Lot Size | 1,742 Sq. Ft. |
| HOA Fees | $695/Monthly | Property Type | Condominium |
| Price | $ 419,000
Price Per SqFt: $ 248 |
DOM | 869 Days |
| Address | 2604 Whitewater Club Drive #a | Type | Residential |
| City | Palm Springs | Sq.Ft. | 1,690 Sq. Ft. |
| Postal Code | 92262 | Garage | N/A |
| County | Riverside | Year Built | 1978 |
| Bed / Bath | 3 / 1 | Parking | N/A |
| Built In | 1978 | Status | Closed |
| Sold Date | 2023-04-20 |
INTERIOR FEATURES
| Has Laundry | Yes |
| Laundry Information | In Closet, Outside |
| Has Fireplace | No |
| Has Appliances | Yes |
| Kitchen Appliances | Electric Range, Refrigerator, Disposal, Electric Cooking, Dishwasher, Electric Water Heater, Range Hood |
| Kitchen Information | Laminate Counters |
| Kitchen Area | Dining Room |
| Has Heating | Yes |
| Heating Information | Central, Forced Air, Electric |
| Room Information | Living Room, Main Floor Bedroom, Walk-In Closet, Master Suite |
| Has Cooling | Yes |
| Cooling Information | Electric, Central Air |
| Flooring Information | Carpet, Tile |
| Entry Level | 1 |
| Has Spa | No |
| SpaDescription | Community, Gunite, In Ground |
| WindowFeatures | Blinds |
| SecuritySafety | Automatic Gate, Gated Community, Card/Code Access |
| Bathroom Information | Vanity area, Separate tub and shower |
EXTERIOR FEATURES
| FoundationDetails | Slab |
| Roof | Flat, Tile |
| Has Pool | Yes |
| Pool | Gunite, In Ground, Community |
| Has Patio | Yes |
| Patio | Enclosed |
WALKSCORE
MAP
MORTGAGE CALCULATOR
- Principal & Interest:
- Property Tax: $447
- Home Insurance:$119
- HOA Fees:$695
- Mortgage Insurance:
PRICE HISTORY
| Date | Event | Price |
| 03/31/2023 | Listed | $419,000 |

Topfind Realty
REALTOR®
(844)-333-8033
Questions? Contact today.
Interested in buying or selling a home similar to 2604 Whitewater Club Drive #a?
Palm Springs Similar Properties
Listing provided courtesy of Scott Newton, Bennion Deville Homes. Based on information from California Regional Multiple Listing Service, Inc. as of #Date#. This information is for your personal, non-commercial use and may not be used for any purpose other than to identify prospective properties you may be interested in purchasing. Display of MLS data is usually deemed reliable but is NOT guaranteed accurate by the MLS. Buyers are responsible for verifying the accuracy of all information and should investigate the data themselves or retain appropriate professionals. Information from sources other than the Listing Agent may have been included in the MLS data. Unless otherwise specified in writing, Broker/Agent has not and will not verify any information obtained from other sources. The Broker/Agent providing the information contained herein may or may not have been the Listing and/or Selling Agent.
