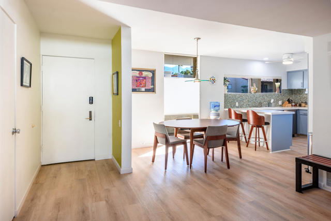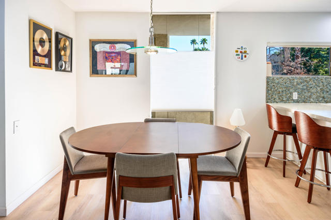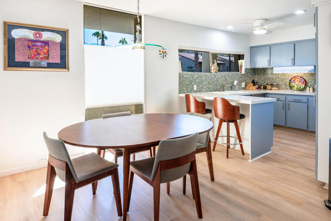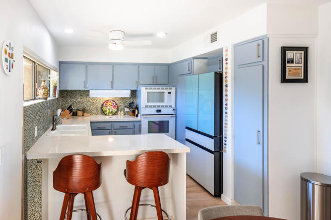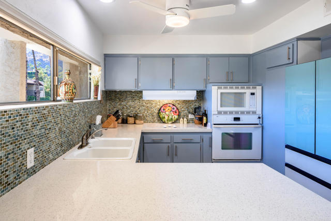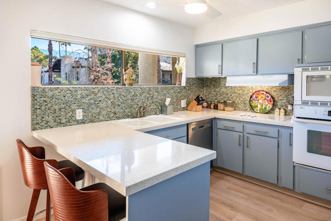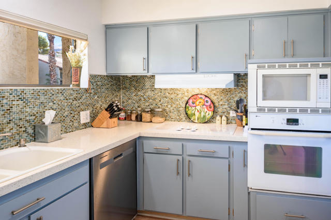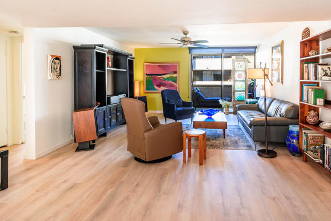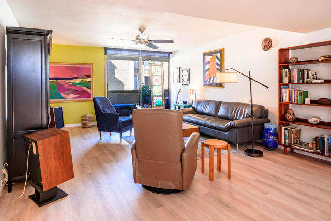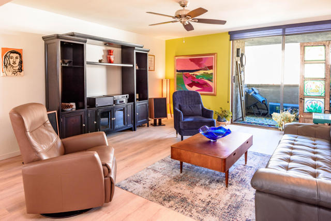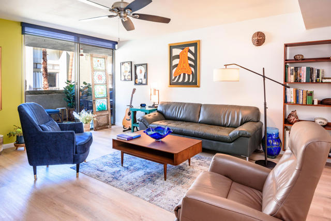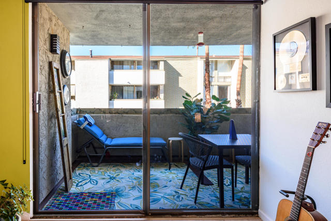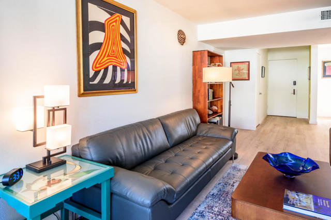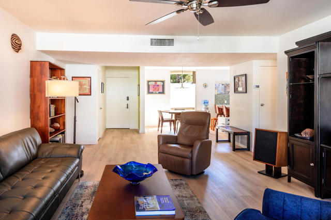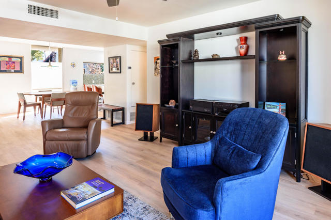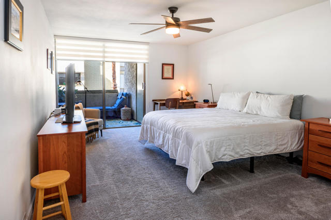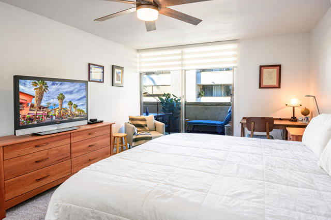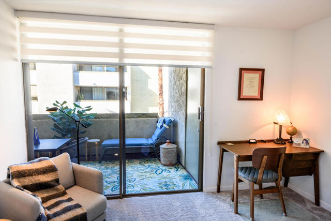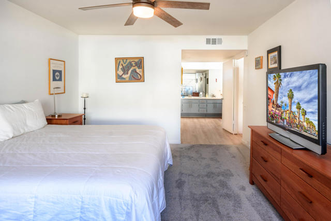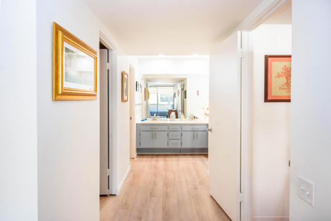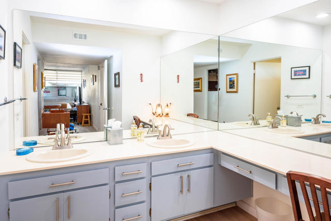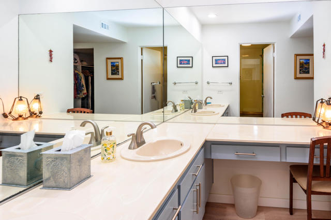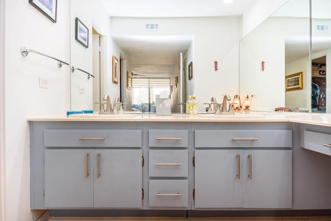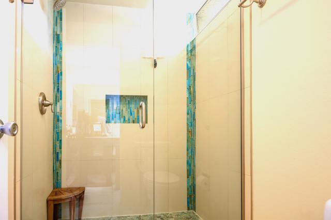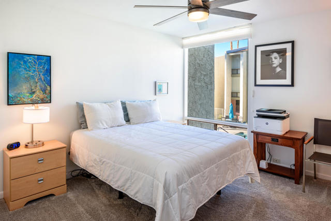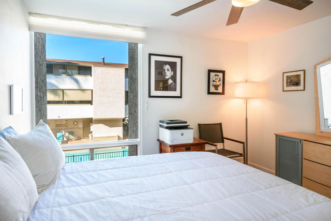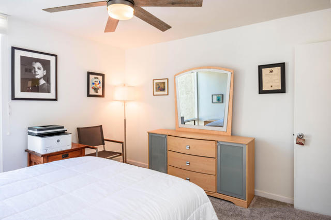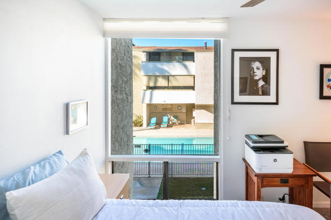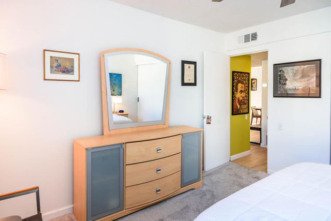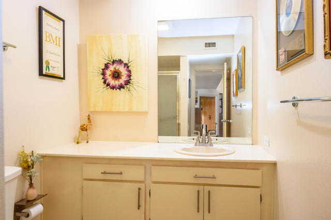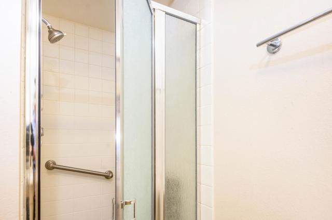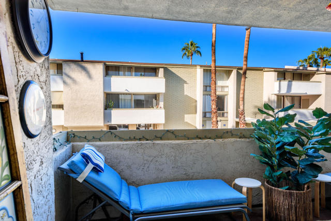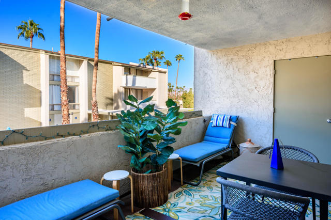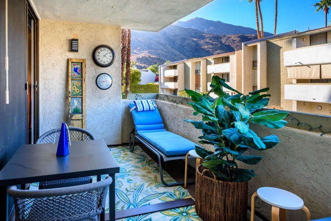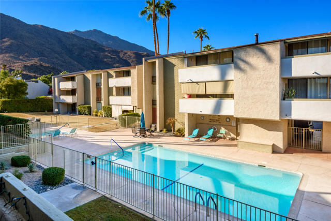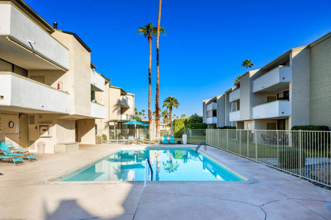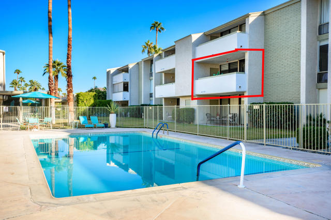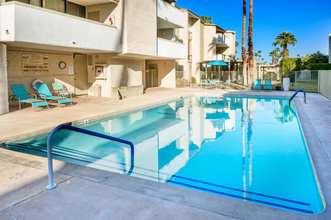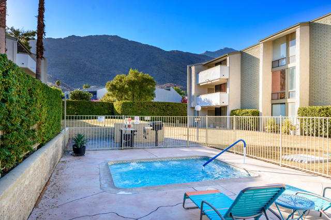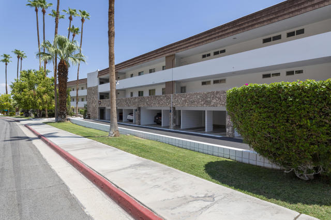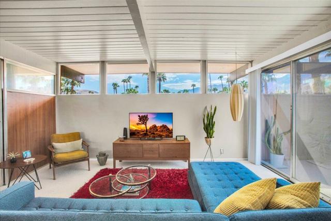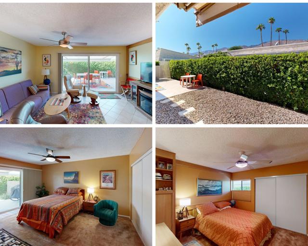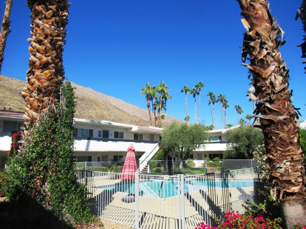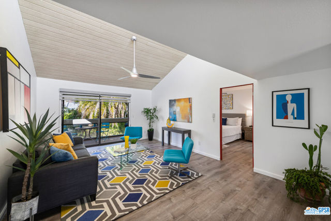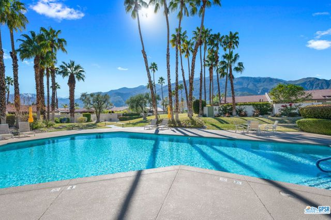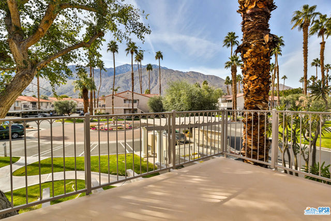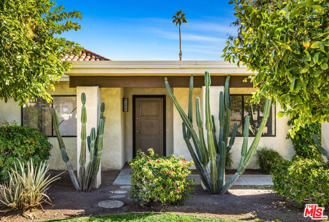261 La Verne Way #k
Palm Springs, CA 92264
Casa Canyon is a desert modernist gem designed by renowned architect William F. Cody, AIA. Located in the desirable southern end of Palm Springs, this second-floor unit stays cool and energy-efficient, shielded from excessive heat to help lower electric bills. The building features a community elevator for easy access and a convenient trash chute.This two-bedroom, two-bath condo offers 1,345 sqft of open living space with high ceilings and luxury vinyl floors, (bedrooms are carpeted). The spacious primary bedroom includes an en-suite bath and a private covered patio with stunning mountain views. The large covered patio is perfect for dining or relaxing while enjoying the desert landscape.All appliances are electric, enhancing efficiency. Features include an energy-efficient electric tankless hot water heater and a Lennox Energy Star Qualified HVAC system with a Wi-Fi-enabled thermostat for remote access. The kitchen boasts a breakfast counter/bar.Upgrades totaling $30,774 include a Whirlpool stainless dishwasher, Samsung Bespoke 4-door smart French refrigerator, and Hunter ceiling fans throughout. Casa Canyon is on FEE SIMPLE LAND (you own the land) and is close to hiking trails, Indian Canyon golf course, and vibrant dining along South Palm Canyon Drive. Whether you seek a seasonal getaway or a year-round home, this condo offers the perfect desert escape. Don't miss this incredible opportunity!
PROPERTY INFORMATION
| MLS # | 219118652PS | Lot Size | 1,742 Sq. Ft. |
| HOA Fees | $600/Monthly | Property Type | Condominium |
| Price | $ 399,000
Price Per SqFt: $ 297 |
DOM | 252 Days |
| Address | 261 La Verne Way #k | Type | Residential |
| City | Palm Springs | Sq.Ft. | 1,345 Sq. Ft. |
| Postal Code | 92264 | Garage | N/A |
| County | Riverside | Year Built | 1976 |
| Bed / Bath | 2 / 2 | Parking | 3 |
| Built In | 1976 | Status | Active |
INTERIOR FEATURES
| Has Laundry | Yes |
| Laundry Information | Community |
| Has Fireplace | No |
| Has Appliances | Yes |
| Kitchen Appliances | Dishwasher, Electric Oven, Microwave, Refrigerator, Disposal |
| Kitchen Information | Quartz Counters |
| Kitchen Area | Breakfast Counter / Bar, Dining Room |
| Has Heating | Yes |
| Heating Information | Central, Forced Air, Electric |
| Room Information | Family Room, Living Room, Main Floor Bedroom |
| Has Cooling | Yes |
| Cooling Information | Central Air |
| Flooring Information | Carpet, Vinyl |
| InteriorFeatures Information | Living Room Balcony |
| DoorFeatures | Sliding Doors |
| Has Spa | No |
| SpaDescription | Community, In Ground |
| WindowFeatures | Screens |
| Bathroom Information | Vanity area, Tile Counters, Shower, Remodeled |
EXTERIOR FEATURES
| Has Pool | Yes |
| Pool | In Ground, Electric Heat, Community |
| Has Sprinklers | Yes |
WALKSCORE
MAP
MORTGAGE CALCULATOR
- Principal & Interest:
- Property Tax: $426
- Home Insurance:$119
- HOA Fees:$600
- Mortgage Insurance:
PRICE HISTORY
| Date | Event | Price |
| 10/21/2024 | Listed | $399,000 |

Topfind Realty
REALTOR®
(844)-333-8033
Questions? Contact today.
Use a Topfind agent and receive a cash rebate of up to $1,995
Palm Springs Similar Properties
Listing provided courtesy of Daniel Abello, Realty Trust. Based on information from California Regional Multiple Listing Service, Inc. as of #Date#. This information is for your personal, non-commercial use and may not be used for any purpose other than to identify prospective properties you may be interested in purchasing. Display of MLS data is usually deemed reliable but is NOT guaranteed accurate by the MLS. Buyers are responsible for verifying the accuracy of all information and should investigate the data themselves or retain appropriate professionals. Information from sources other than the Listing Agent may have been included in the MLS data. Unless otherwise specified in writing, Broker/Agent has not and will not verify any information obtained from other sources. The Broker/Agent providing the information contained herein may or may not have been the Listing and/or Selling Agent.
