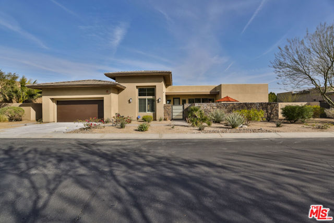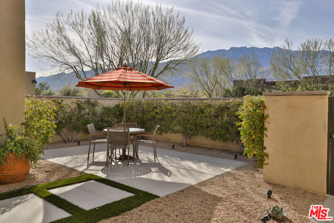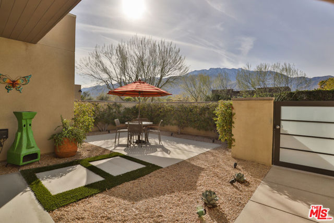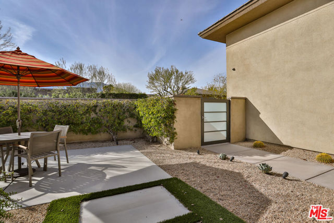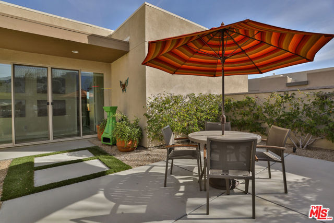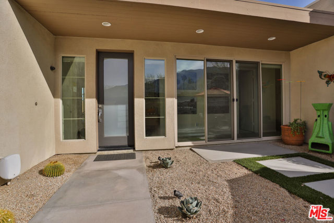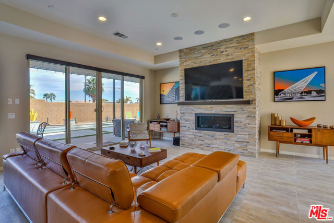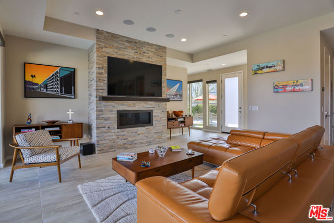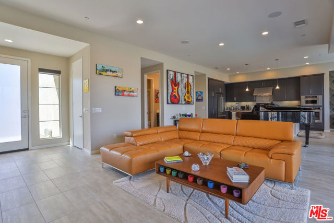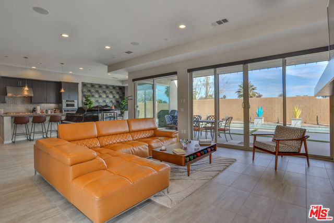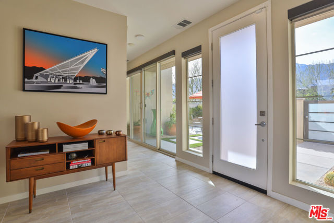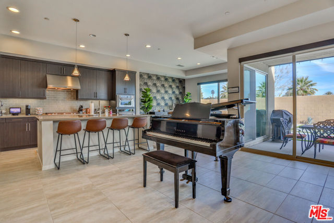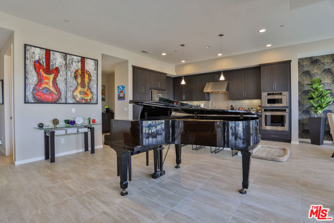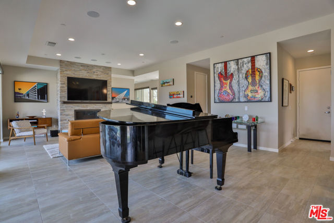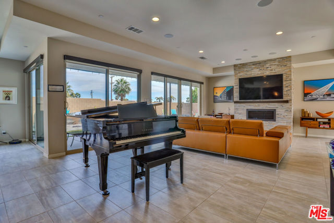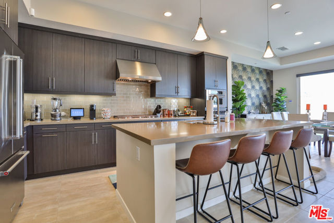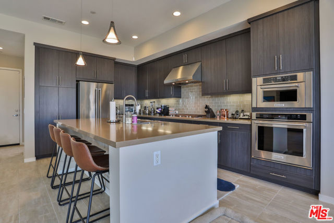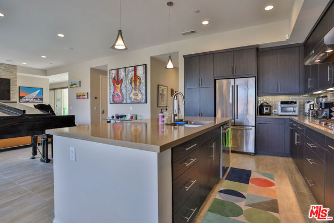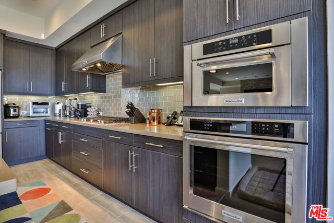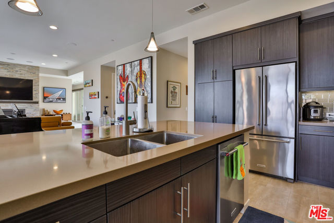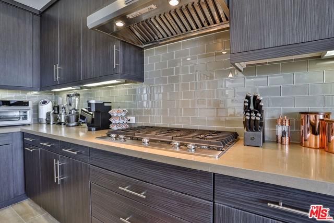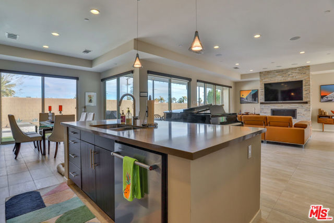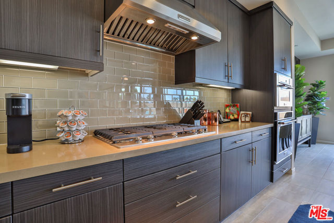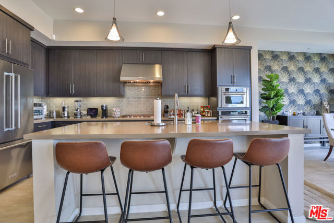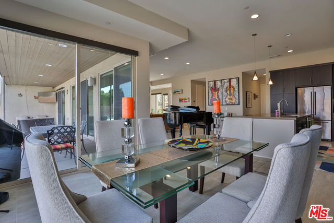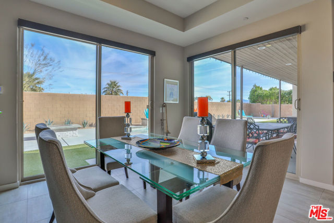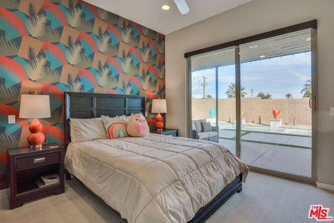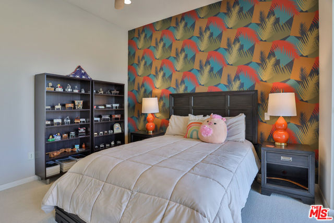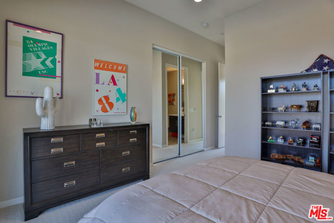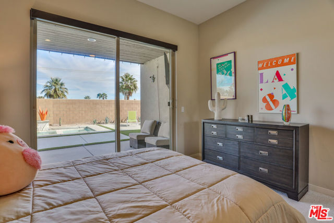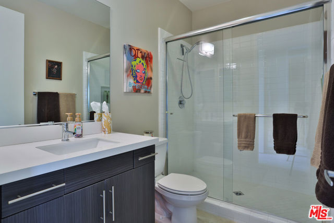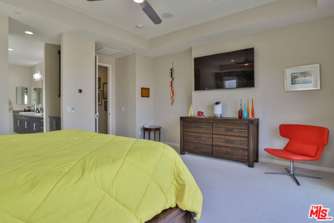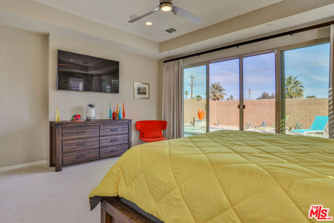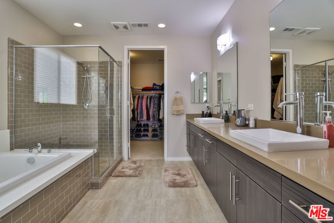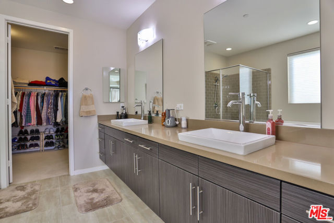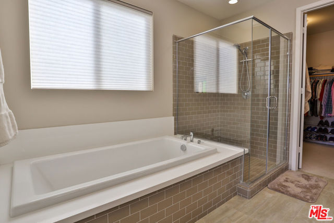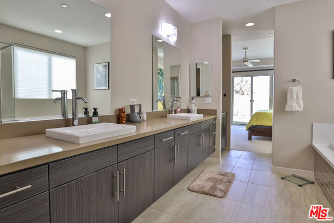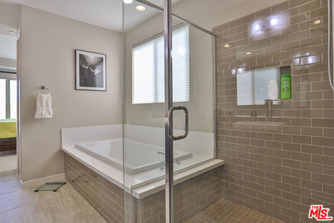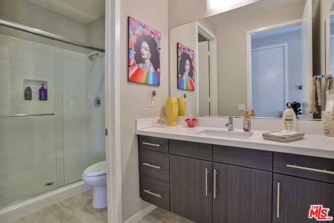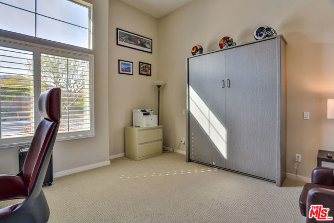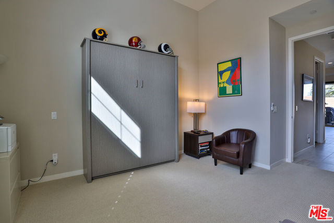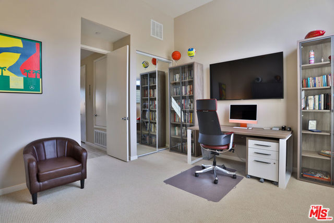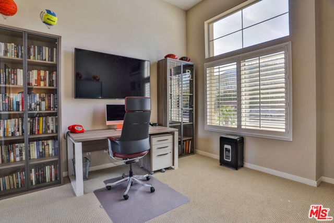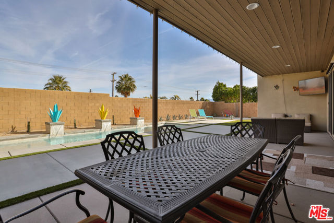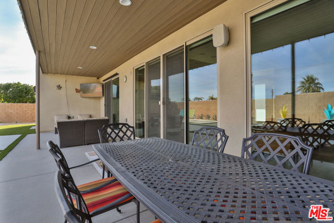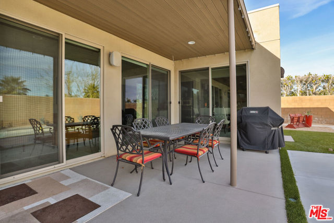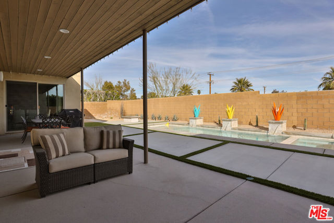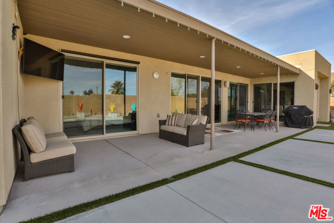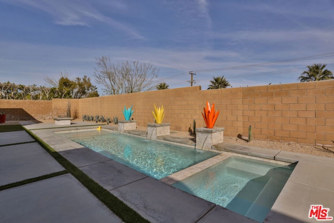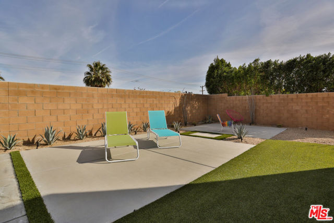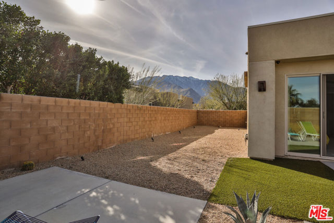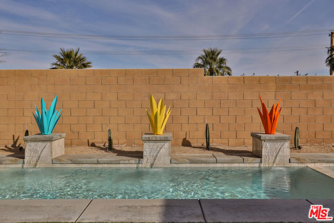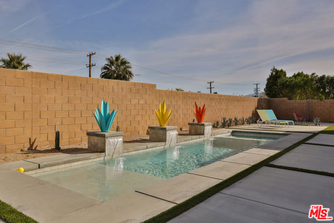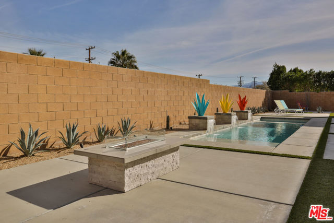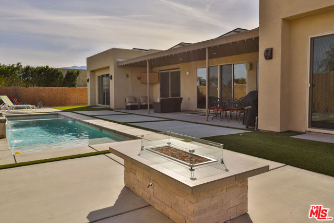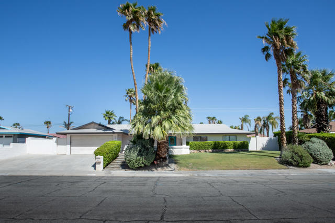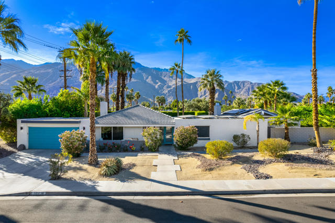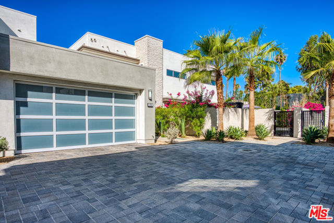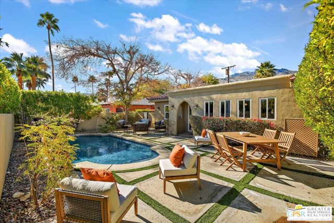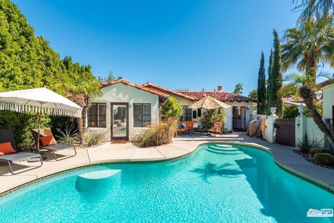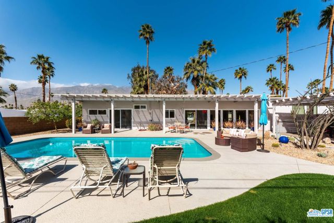2614 Isabella Way
Palm Springs, CA 92262
Sold
2614 Isabella Way
Palm Springs, CA 92262
Sold
A 3 bed 3 bath oasis. This gorgeous property personifies open concept living with high ceilings, a fireplace and contemporary single-level comfort. Whole home battery that runs house up to 8 hours if ever a power outage. Home is equipped with an electric car charger plug in the garage and has 8 cameras professionally installed CCTV system to monitor your home. Newly installed whole home water softener system and an Omni Pool System that allows you to remotely control your pool and spa. Owned solar panels and Sonos wireless sound system with outside speakers in front and back patios to hook up your phones to play music through Wifi. Extremely private property with pool, jacuzzi and an expansive patio with mountain views and a firepit for entertaining. High-end gourmet kitchen with stainless steel appliances. Great continuity of tile floors. Perfect 1031 exchange opportunity.
PROPERTY INFORMATION
| MLS # | 23238949 | Lot Size | 10,454 Sq. Ft. |
| HOA Fees | $270/Monthly | Property Type | Single Family Residence |
| Price | $ 1,125,000
Price Per SqFt: $ 463 |
DOM | 878 Days |
| Address | 2614 Isabella Way | Type | Residential |
| City | Palm Springs | Sq.Ft. | 2,432 Sq. Ft. |
| Postal Code | 92262 | Garage | 2 |
| County | Riverside | Year Built | 2015 |
| Bed / Bath | 3 / 3 | Parking | 2 |
| Built In | 2015 | Status | Closed |
| Sold Date | 2023-04-17 |
INTERIOR FEATURES
| Has Laundry | Yes |
| Laundry Information | Washer Included, Dryer Included, Inside |
| Has Fireplace | Yes |
| Fireplace Information | Living Room, Gas |
| Has Appliances | Yes |
| Kitchen Appliances | Dishwasher, Disposal, Microwave, Refrigerator, Vented Exhaust Fan, Gas Cooktop, Oven, Gas Oven, Self Cleaning Oven, Range Hood |
| Kitchen Information | Granite Counters |
| Kitchen Area | Dining Room, Breakfast Counter / Bar |
| Has Heating | Yes |
| Heating Information | Central, Electric |
| Room Information | Entry, Great Room, Master Bathroom |
| Has Cooling | Yes |
| Cooling Information | Central Air |
| Flooring Information | Carpet |
| InteriorFeatures Information | Ceiling Fan(s), High Ceilings |
| EntryLocation | Ground Level - no steps |
| Has Spa | Yes |
| SpaDescription | In Ground, Private |
| WindowFeatures | Drapes, Double Pane Windows, Screens, Custom Covering |
| SecuritySafety | Carbon Monoxide Detector(s), Fire and Smoke Detection System, Smoke Detector(s) |
| Bathroom Information | Vanity area, Linen Closet/Storage, Tile Counters, Shower in Tub |
EXTERIOR FEATURES
| FoundationDetails | Slab |
| Roof | Foam |
| Pool | In Ground, Heated |
| Has Patio | Yes |
| Patio | Concrete, Slab, Lanai, Rear Porch, Enclosed, Covered |
| Has Fence | Yes |
| Fencing | Block |
| Has Sprinklers | Yes |
WALKSCORE
MAP
MORTGAGE CALCULATOR
- Principal & Interest:
- Property Tax: $1,200
- Home Insurance:$119
- HOA Fees:$270
- Mortgage Insurance:
PRICE HISTORY
| Date | Event | Price |
| 04/17/2023 | Sold | $1,110,000 |
| 03/18/2023 | Active Under Contract | $1,125,000 |
| 02/04/2023 | Listed | $1,195,000 |

Topfind Realty
REALTOR®
(844)-333-8033
Questions? Contact today.
Interested in buying or selling a home similar to 2614 Isabella Way?
Palm Springs Similar Properties
Listing provided courtesy of Stephan Scoggins, Esteem Team Properties. Based on information from California Regional Multiple Listing Service, Inc. as of #Date#. This information is for your personal, non-commercial use and may not be used for any purpose other than to identify prospective properties you may be interested in purchasing. Display of MLS data is usually deemed reliable but is NOT guaranteed accurate by the MLS. Buyers are responsible for verifying the accuracy of all information and should investigate the data themselves or retain appropriate professionals. Information from sources other than the Listing Agent may have been included in the MLS data. Unless otherwise specified in writing, Broker/Agent has not and will not verify any information obtained from other sources. The Broker/Agent providing the information contained herein may or may not have been the Listing and/or Selling Agent.
