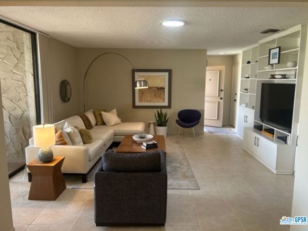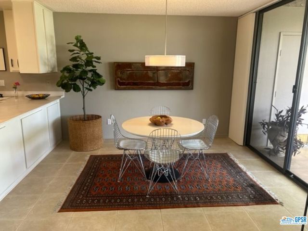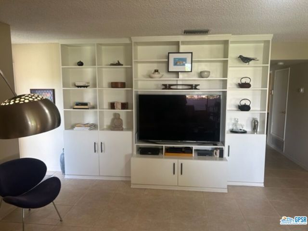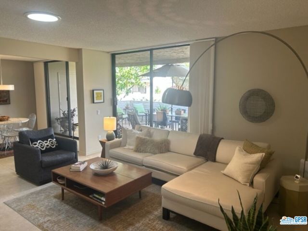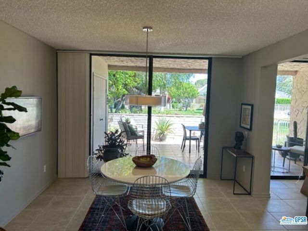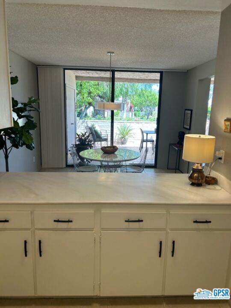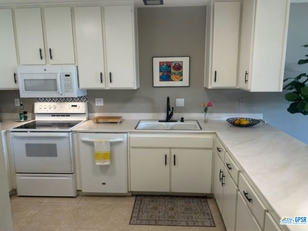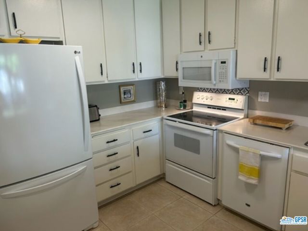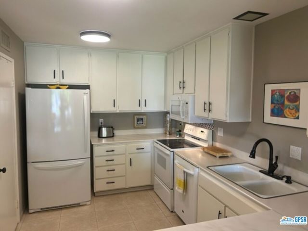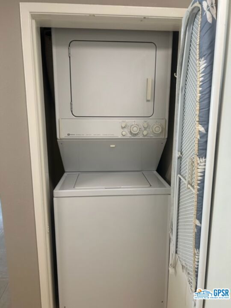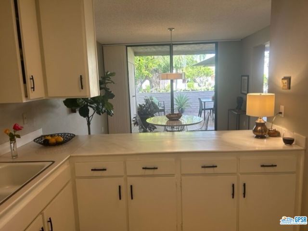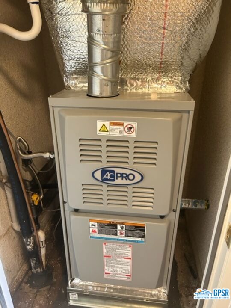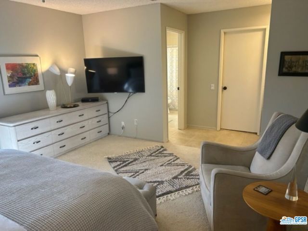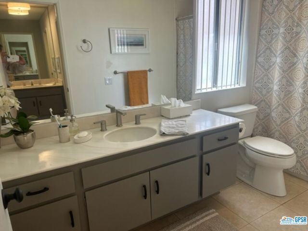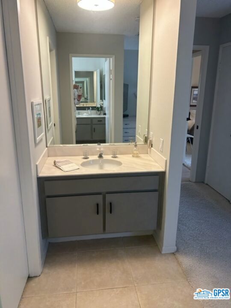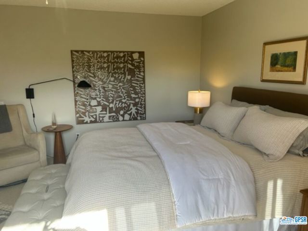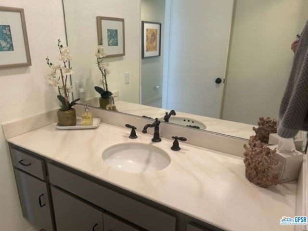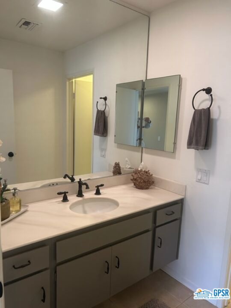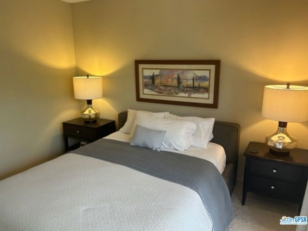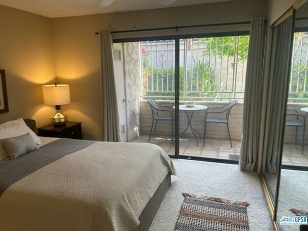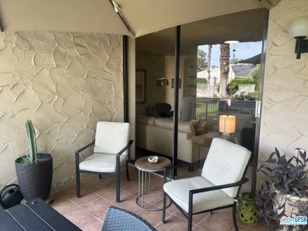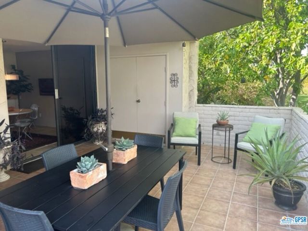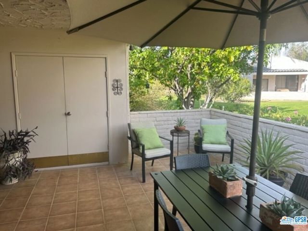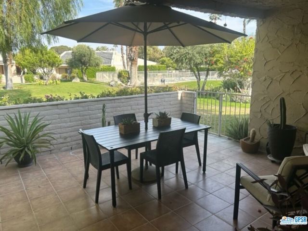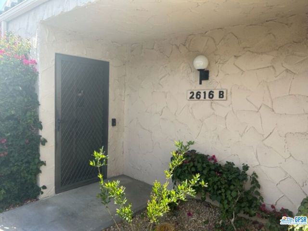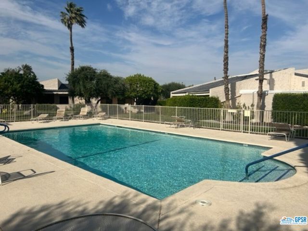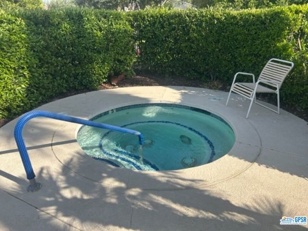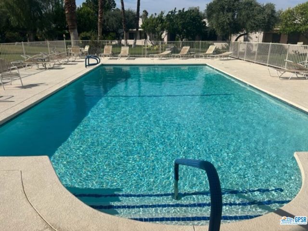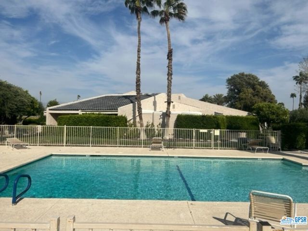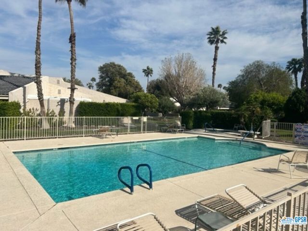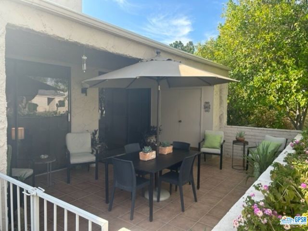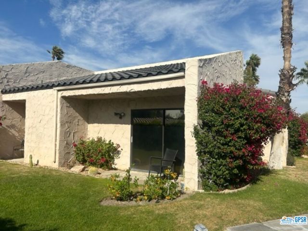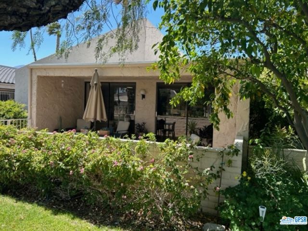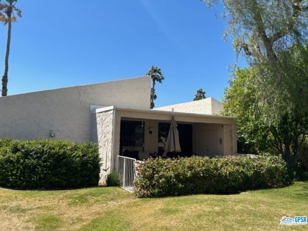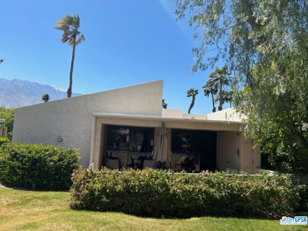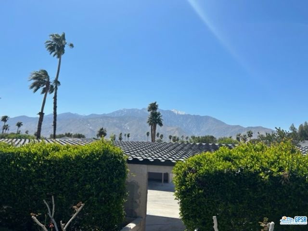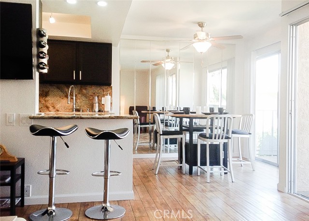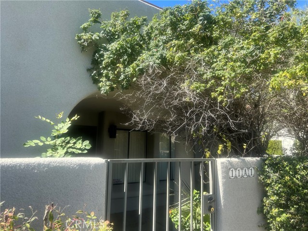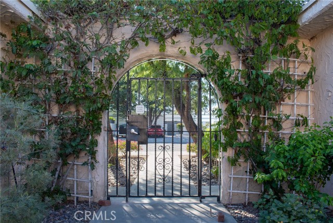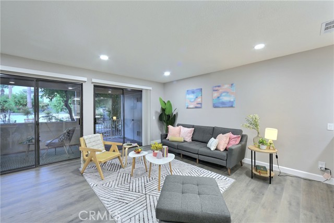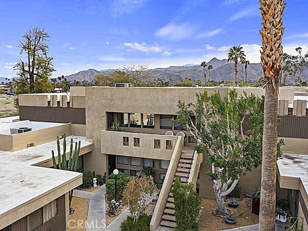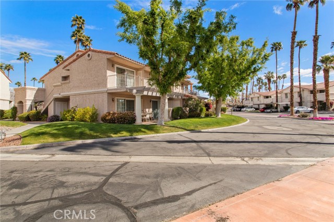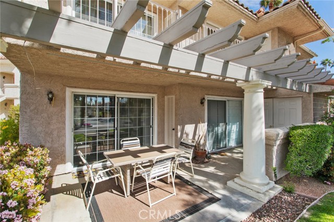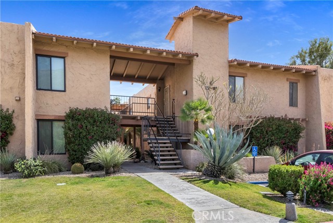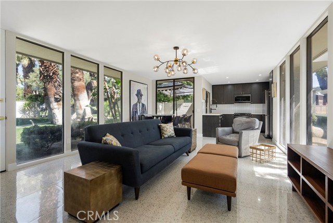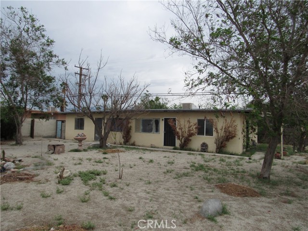2616 Whitewater Club Drive #b
Palm Springs, CA 92262
Sold
2616 Whitewater Club Drive #b
Palm Springs, CA 92262
Sold
Nestled behind the gates of Palm Springs CC is a rare opportunity to own a single level home designed by renowned mid-century architect, William F. Cody. This two bedroom, two bathroom; three patio condo sits on fee land, no lease land fees. Amazing flow with this meticulously maintained and tastefully decorated open floor plan. There is a large patio off living/dining room overlooking the salt water pool and spa. The main bedroom boasts a spectacular view of Mt. San Jacinto. Spacious main bedroom complete with walk-in closet and dual vanity sinks the bathroom. Each bedroom has its own patio with sliding doors. The HOA includes gated community entry, water, trash, Internet, cable, including 2 VCRs & HBO/Showtime; year round heated saltwater pool and 2 jacuzzis; Landscape maintenance and patio cleaning. Monthly pest spray and maintenance; excellent insurance and all exterior paint and roofs. YOU GET A LOT FOR THAT MONTHLY HOA FEE. The HVAC system is a mere three months old! The microwave is less than one mohth old. There is plenty of parking located in carport area and on the street. There are no HOA rental restrictions, however, must meet City of PS rules. Located just north of PS International Airport and and East from downtown Palm Springs. Here is your chance to own a piece of Palm Springs history!
PROPERTY INFORMATION
| MLS # | 23260795 | Lot Size | 2,178 Sq. Ft. |
| HOA Fees | $695/Monthly | Property Type | Condominium |
| Price | $ 409,000
Price Per SqFt: $ 284 |
DOM | 807 Days |
| Address | 2616 Whitewater Club Drive #b | Type | Residential |
| City | Palm Springs | Sq.Ft. | 1,440 Sq. Ft. |
| Postal Code | 92262 | Garage | N/A |
| County | Riverside | Year Built | 1979 |
| Bed / Bath | 2 / 2 | Parking | 1 |
| Built In | 1979 | Status | Closed |
| Sold Date | 2023-07-07 |
INTERIOR FEATURES
| Has Laundry | Yes |
| Laundry Information | Washer Included, Dryer Included, In Kitchen, Stackable |
| Has Fireplace | No |
| Fireplace Information | None |
| Has Appliances | Yes |
| Kitchen Appliances | Dishwasher, Disposal, Microwave, Refrigerator, Oven, Electric Oven |
| Kitchen Information | Corian Counters |
| Kitchen Area | Dining Room |
| Has Heating | Yes |
| Heating Information | Central |
| Room Information | Living Room, Master Bathroom |
| Has Cooling | Yes |
| Cooling Information | Central Air |
| Flooring Information | Tile, Carpet |
| EntryLocation | Living Room |
| Entry Level | 1 |
| Has Spa | Yes |
| SpaDescription | Community, In Ground |
| SecuritySafety | Smoke Detector(s) |
| Bathroom Information | Shower |
EXTERIOR FEATURES
| FoundationDetails | Slab |
| Roof | Concrete, Tile |
| Has Pool | No |
| Pool | In Ground, Association, Salt Water, Community |
| Has Patio | Yes |
| Patio | Patio Open |
| Has Sprinklers | No |
WALKSCORE
MAP
MORTGAGE CALCULATOR
- Principal & Interest:
- Property Tax: $436
- Home Insurance:$119
- HOA Fees:$695
- Mortgage Insurance:
PRICE HISTORY
| Date | Event | Price |
| 06/06/2023 | Active Under Contract | $409,000 |
| 04/17/2023 | Listed | $409,000 |

Topfind Realty
REALTOR®
(844)-333-8033
Questions? Contact today.
Interested in buying or selling a home similar to 2616 Whitewater Club Drive #b?
Palm Springs Similar Properties
Listing provided courtesy of Guy Prehn, Compass. Based on information from California Regional Multiple Listing Service, Inc. as of #Date#. This information is for your personal, non-commercial use and may not be used for any purpose other than to identify prospective properties you may be interested in purchasing. Display of MLS data is usually deemed reliable but is NOT guaranteed accurate by the MLS. Buyers are responsible for verifying the accuracy of all information and should investigate the data themselves or retain appropriate professionals. Information from sources other than the Listing Agent may have been included in the MLS data. Unless otherwise specified in writing, Broker/Agent has not and will not verify any information obtained from other sources. The Broker/Agent providing the information contained herein may or may not have been the Listing and/or Selling Agent.
