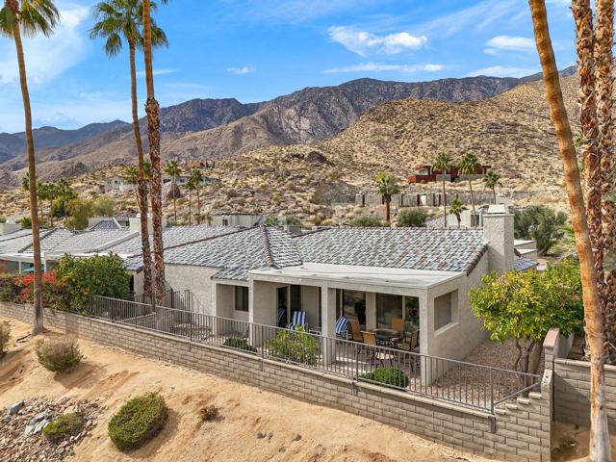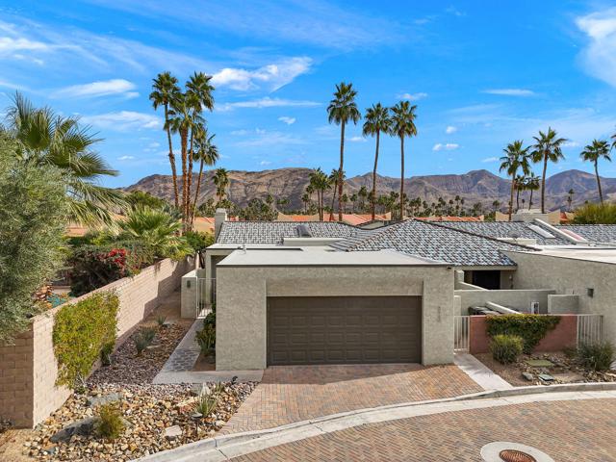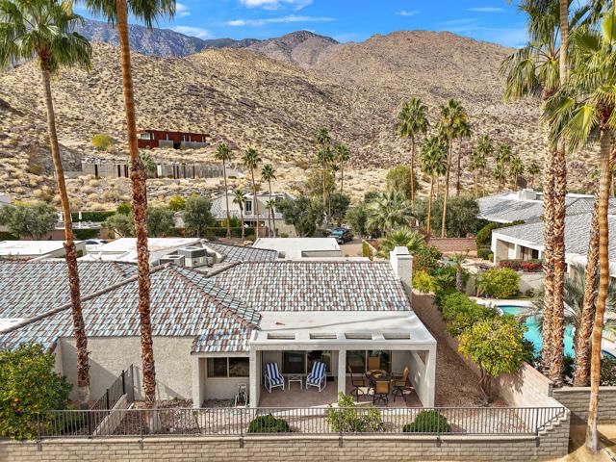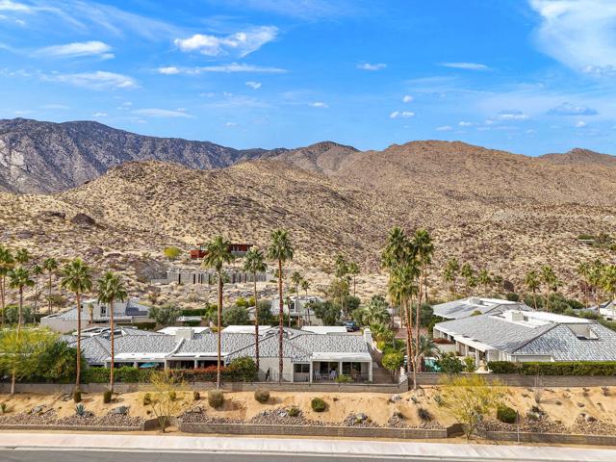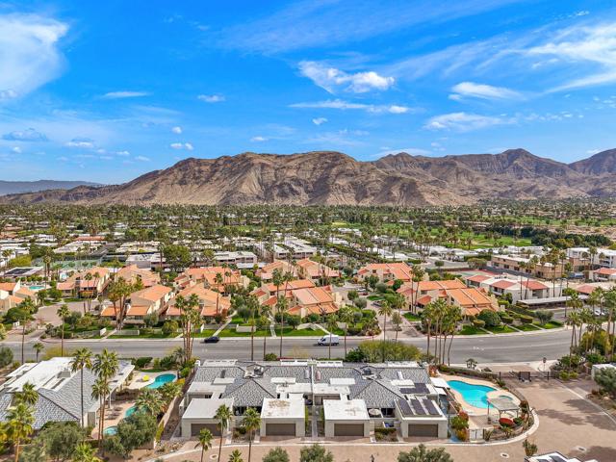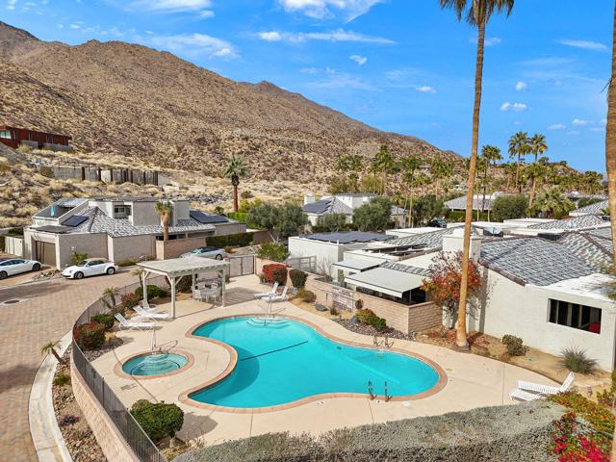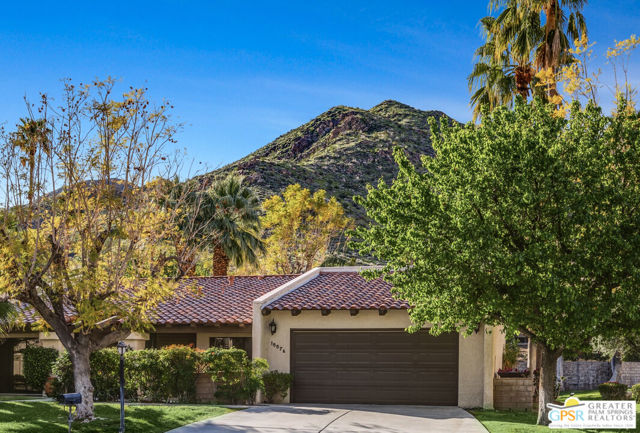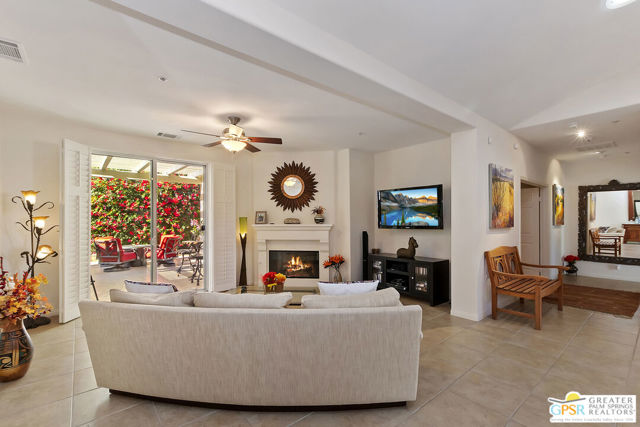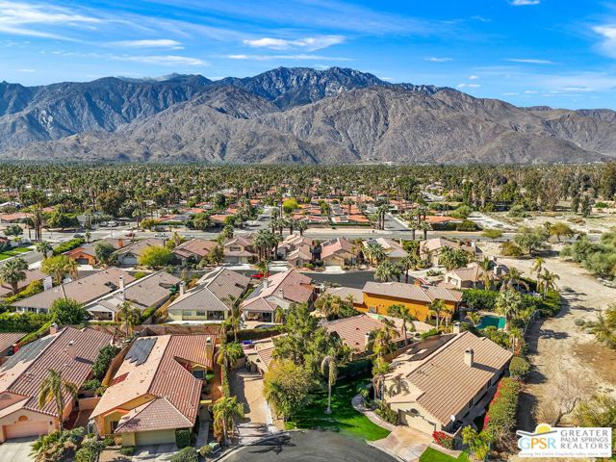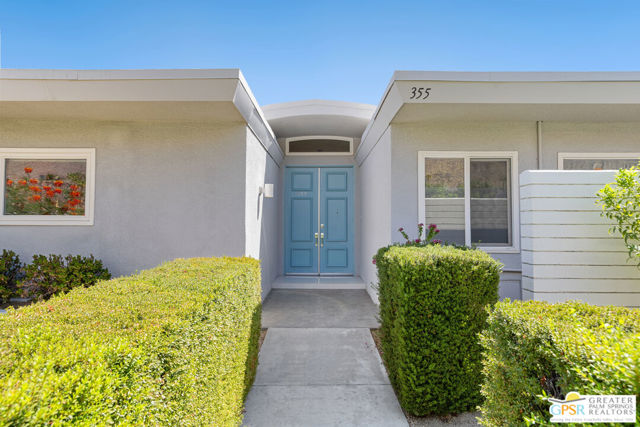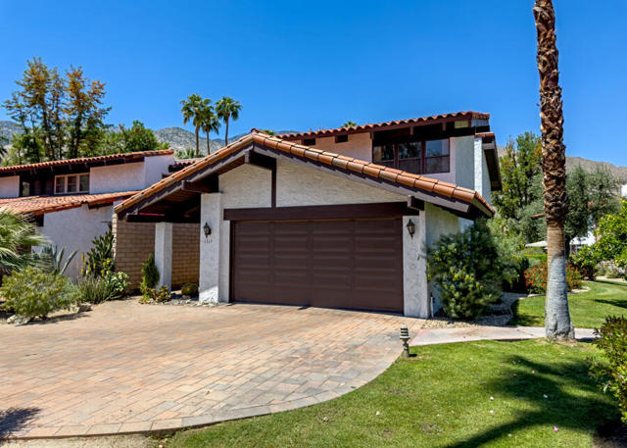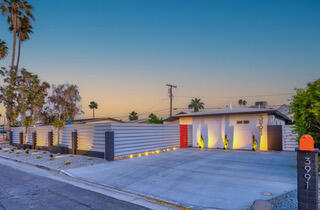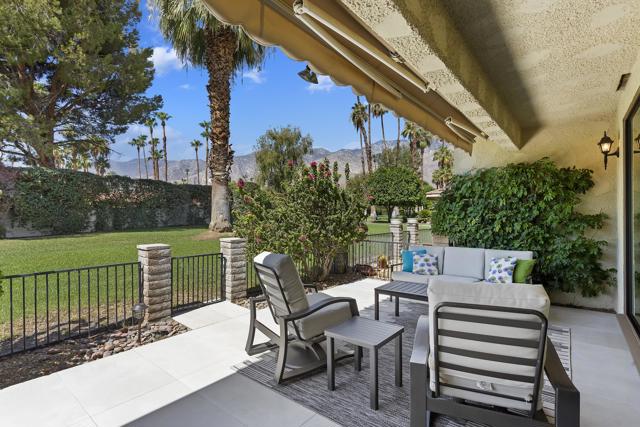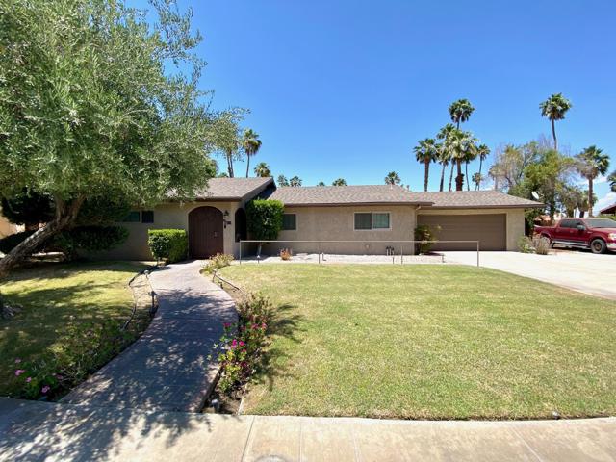2640 La Condesa Drive
Palm Springs, CA 92264
Sold
2640 La Condesa Drive
Palm Springs, CA 92264
Sold
Welcome to the exclusive Vista Canyon community of South Palm Springs. This single-level sanctuary boasts an array of impressive mountain views, combining luxurious living with the beauty of the outdoors. Upon entering, you'll be greeted by spacious rooms and soaring ceilings that create an atmosphere of openness and grandeur. The adjacent 2-car garage offers convenience and ample storage space. Entertain guests effortlessly in the open-design living area, complete with a wet bar and a striking floor-to-ceiling fireplace. Three private patios seamlessly integrate the serene outdoor setting with the interior space, enhancing the home's appeal as an entertainer's dream. Elegant plantation shutters adorn the living, dining, entry, and breakfast nook, adding a touch of sophistication to every corner. The primary bedroom suite is a true haven, featuring inspiring vaulted ceilings and a recently renovated bathroom with an oversized shower, dual sink vanity and walk-in closet. Guests will appreciate the private patio off the guest bedroom, offering captivating views of the surrounding mountains. Vista Canyon is an intimate community of only 29 homes, offering residents access to 2 pools and spas, 1 tennis court, and breathtaking mountain vistas. With owned land, you can fully embrace the quintessential Palm Springs lifestyle with modern living and natural beauty in this immaculate home. This rare opportunity, doesn't get better than this.
PROPERTY INFORMATION
| MLS # | 219106976DA | Lot Size | 3,484 Sq. Ft. |
| HOA Fees | $635/Monthly | Property Type | Single Family Residence |
| Price | $ 849,000
Price Per SqFt: $ 461 |
DOM | 625 Days |
| Address | 2640 La Condesa Drive | Type | Residential |
| City | Palm Springs | Sq.Ft. | 1,843 Sq. Ft. |
| Postal Code | 92264 | Garage | 2 |
| County | Riverside | Year Built | 1980 |
| Bed / Bath | 2 / 0 | Parking | 4 |
| Built In | 1980 | Status | Closed |
| Sold Date | 2024-06-10 |
INTERIOR FEATURES
| Has Laundry | Yes |
| Laundry Information | In Garage |
| Has Fireplace | Yes |
| Fireplace Information | Gas Starter, Masonry, Living Room |
| Has Appliances | Yes |
| Kitchen Appliances | Gas Cooktop, Microwave, Convection Oven, Gas Range, Vented Exhaust Fan, Refrigerator, Gas Cooking, Disposal, Dishwasher, Water Heater, Range Hood |
| Kitchen Area | In Living Room |
| Has Heating | Yes |
| Heating Information | Central, Fireplace(s), Natural Gas |
| Room Information | Living Room, Walk-In Closet |
| Has Cooling | Yes |
| Cooling Information | Electric, Central Air |
| Flooring Information | Bamboo, Wood, Tile |
| InteriorFeatures Information | Cathedral Ceiling(s), Wet Bar |
| DoorFeatures | Sliding Doors |
| Has Spa | No |
| SpaDescription | Community, Heated, In Ground |
| WindowFeatures | Screens, Shutters |
| SecuritySafety | Gated Community |
| Bathroom Information | Vanity area, Tile Counters, Remodeled |
EXTERIOR FEATURES
| Roof | Foam, Tile |
| Has Pool | Yes |
| Pool | In Ground, Community |
| Has Patio | Yes |
| Patio | Covered, Concrete |
WALKSCORE
MAP
MORTGAGE CALCULATOR
- Principal & Interest:
- Property Tax: $906
- Home Insurance:$119
- HOA Fees:$635
- Mortgage Insurance:
PRICE HISTORY
| Date | Event | Price |
| 02/15/2024 | Listed | $925,000 |

Topfind Realty
REALTOR®
(844)-333-8033
Questions? Contact today.
Interested in buying or selling a home similar to 2640 La Condesa Drive?
Palm Springs Similar Properties
Listing provided courtesy of Jane Owen, Bennion Deville Homes. Based on information from California Regional Multiple Listing Service, Inc. as of #Date#. This information is for your personal, non-commercial use and may not be used for any purpose other than to identify prospective properties you may be interested in purchasing. Display of MLS data is usually deemed reliable but is NOT guaranteed accurate by the MLS. Buyers are responsible for verifying the accuracy of all information and should investigate the data themselves or retain appropriate professionals. Information from sources other than the Listing Agent may have been included in the MLS data. Unless otherwise specified in writing, Broker/Agent has not and will not verify any information obtained from other sources. The Broker/Agent providing the information contained herein may or may not have been the Listing and/or Selling Agent.
