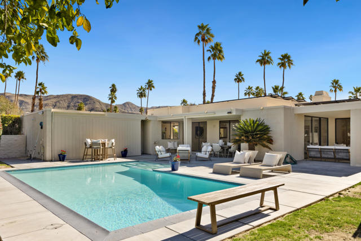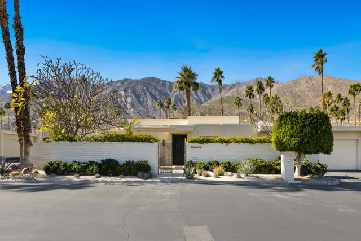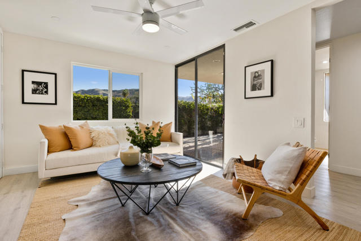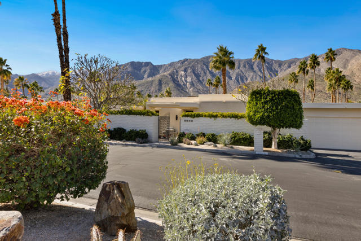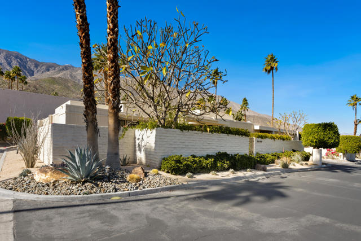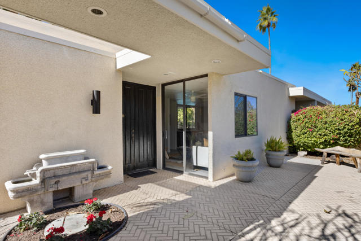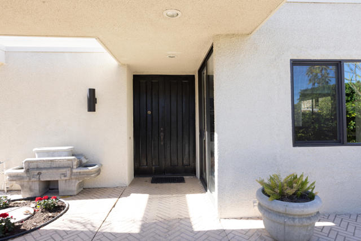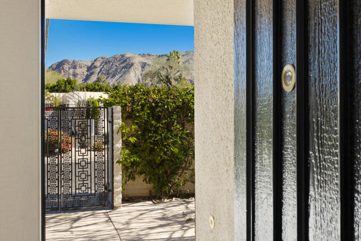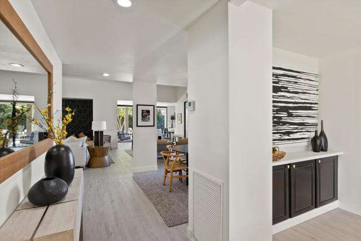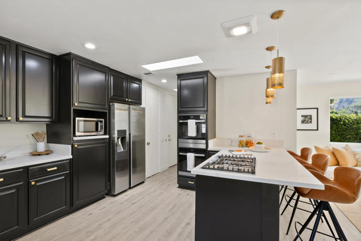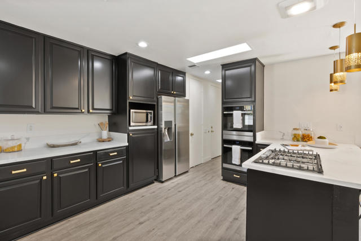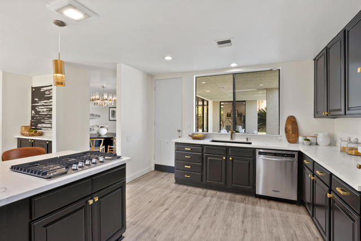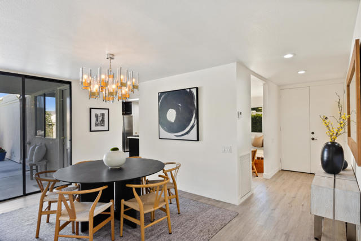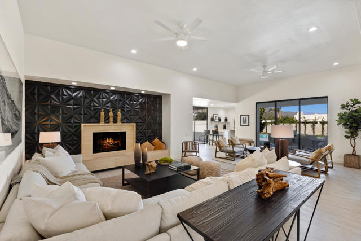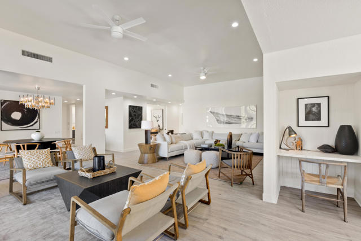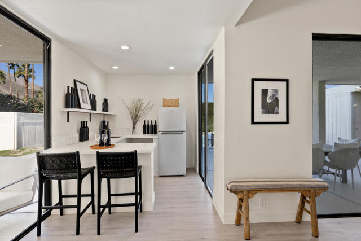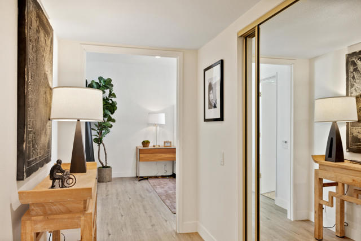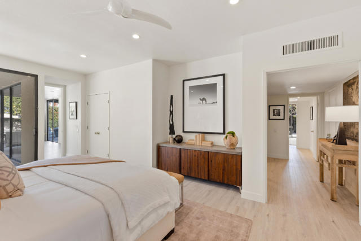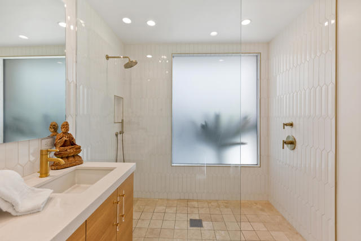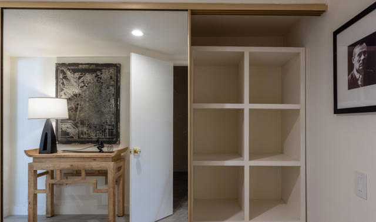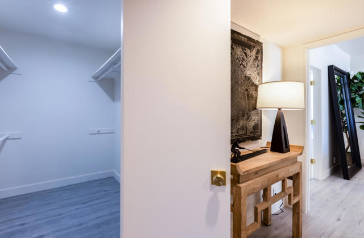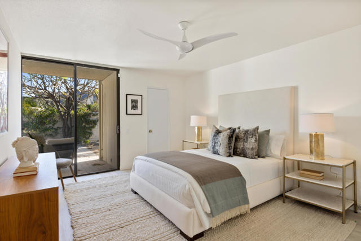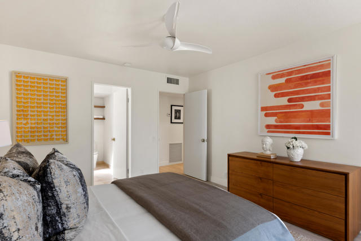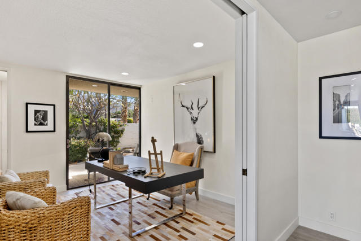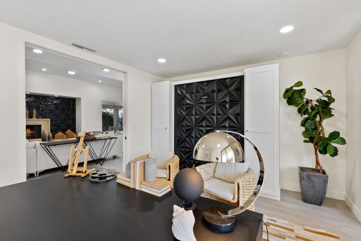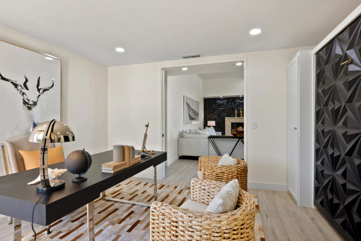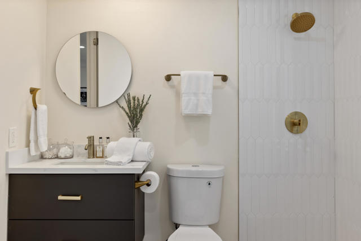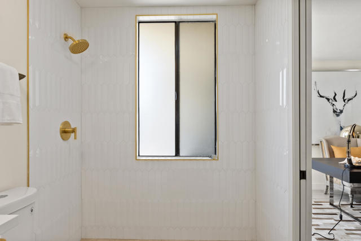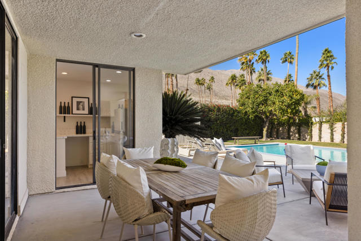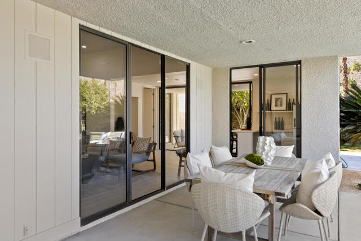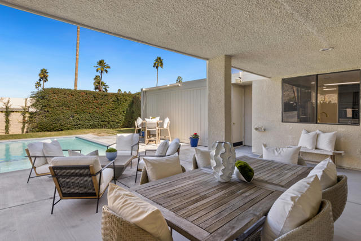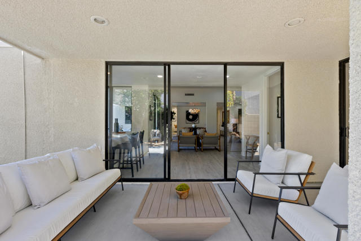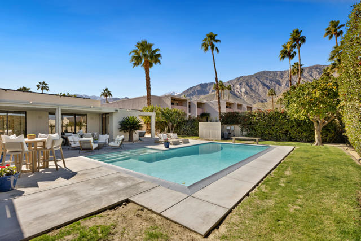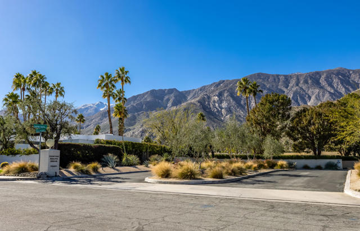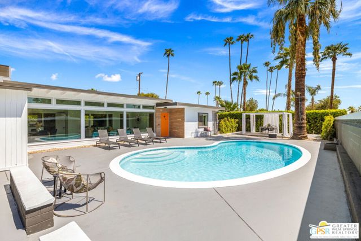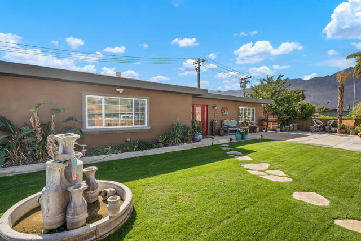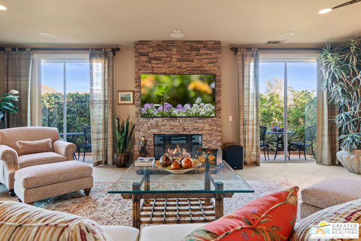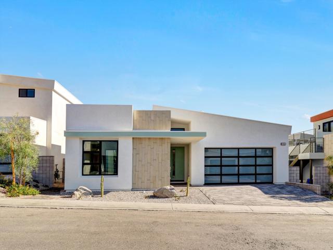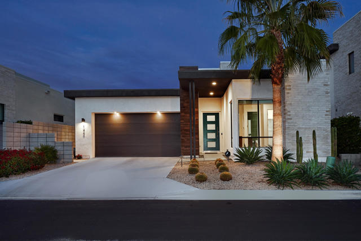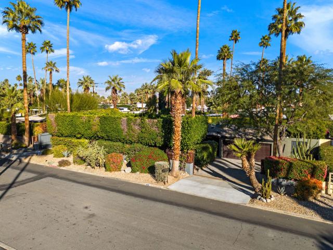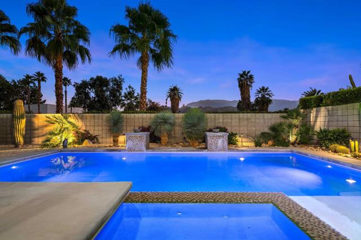2643 Canyon S Drive
Palm Springs, CA 92264
Sold
2643 Canyon S Drive
Palm Springs, CA 92264
Sold
Indian Canyons is one of the most stunning neighborhoods in south Palm Springs, replete with an array of architectural, multimillion dollar homes. While most of Indian Canyons is leased land, what is extraordinary about Canyon South 4 is that you get the beauty and views of Indian Canyons, yet YOU OWN THE LAND. 2643 Canyon South Drive is a gem of late midcentury architecture. Designed by Laszlo Sandor, who apprenticed under William Cody, and built in 1979, this is one of the rare examples of Desert Brutalism, recognizable by its large rectilinear volumes. What is also extraordinary about this home is its size and proportions relative to your typical midcentury. At 2,861 square feet, the high-ceilinged rooms are spacious and filled with light. Included in the floorplan are three bedrooms, three bathrooms, a formal living and dining area, a den off the kitchen, fireplace with ample hearth and a two car garage. And lastly, this home is entirely unique as it is the ONLY home in Canyon South 4 that is both freestanding and has its own full-sized private pool and spa. Rarely do homes in Canyon South 4 come available. Even rarer is the availability of the premiere property in the community. Also includes full solar with $247.36 monthly payment.
PROPERTY INFORMATION
| MLS # | 219090549PS | Lot Size | 3,485 Sq. Ft. |
| HOA Fees | $1,036/Monthly | Property Type | Condominium |
| Price | $ 1,325,000
Price Per SqFt: $ 471 |
DOM | 944 Days |
| Address | 2643 Canyon S Drive | Type | Residential |
| City | Palm Springs | Sq.Ft. | 2,816 Sq. Ft. |
| Postal Code | 92264 | Garage | 2 |
| County | Riverside | Year Built | 1979 |
| Bed / Bath | 3 / 0 | Parking | 4 |
| Built In | 1979 | Status | Closed |
| Sold Date | 2023-03-06 |
INTERIOR FEATURES
| Has Laundry | Yes |
| Laundry Information | In Closet |
| Has Fireplace | Yes |
| Fireplace Information | Gas, Living Room |
| Has Appliances | Yes |
| Kitchen Appliances | Gas Cooktop, Microwave, Gas Oven, Water Line to Refrigerator, Refrigerator, Disposal, Dishwasher, Gas Water Heater |
| Kitchen Information | Quartz Counters, Remodeled Kitchen |
| Kitchen Area | Breakfast Counter / Bar, In Living Room, Dining Room |
| Has Heating | Yes |
| Heating Information | Central, Natural Gas |
| Room Information | Den, Living Room, Walk-In Closet |
| Has Cooling | Yes |
| Cooling Information | Central Air |
| Flooring Information | Tile, Stone |
| InteriorFeatures Information | Bar, Wet Bar |
| Has Spa | No |
| SpaDescription | Private, In Ground |
| Bathroom Information | Vanity area, Remodeled |
EXTERIOR FEATURES
| FoundationDetails | Slab |
| Roof | Flat |
| Has Pool | Yes |
| Pool | In Ground, Private |
| Has Patio | Yes |
| Patio | Covered |
| Has Fence | Yes |
| Fencing | Brick |
WALKSCORE
MAP
MORTGAGE CALCULATOR
- Principal & Interest:
- Property Tax: $1,413
- Home Insurance:$119
- HOA Fees:$1036.33
- Mortgage Insurance:
PRICE HISTORY
| Date | Event | Price |
| 02/06/2023 | Listed | $1,325,000 |

Topfind Realty
REALTOR®
(844)-333-8033
Questions? Contact today.
Interested in buying or selling a home similar to 2643 Canyon S Drive?
Palm Springs Similar Properties
Listing provided courtesy of Scott Ehrens, Compass. Based on information from California Regional Multiple Listing Service, Inc. as of #Date#. This information is for your personal, non-commercial use and may not be used for any purpose other than to identify prospective properties you may be interested in purchasing. Display of MLS data is usually deemed reliable but is NOT guaranteed accurate by the MLS. Buyers are responsible for verifying the accuracy of all information and should investigate the data themselves or retain appropriate professionals. Information from sources other than the Listing Agent may have been included in the MLS data. Unless otherwise specified in writing, Broker/Agent has not and will not verify any information obtained from other sources. The Broker/Agent providing the information contained herein may or may not have been the Listing and/or Selling Agent.
