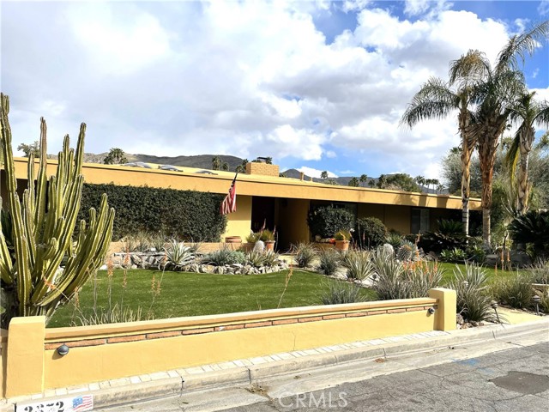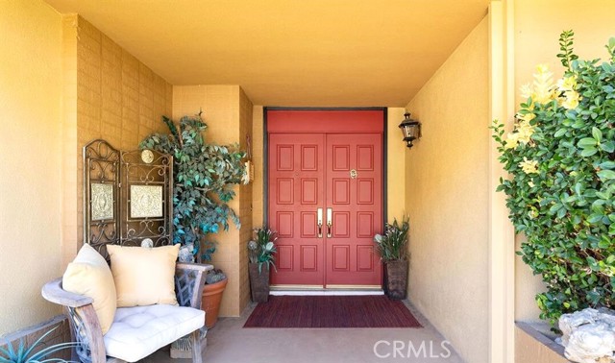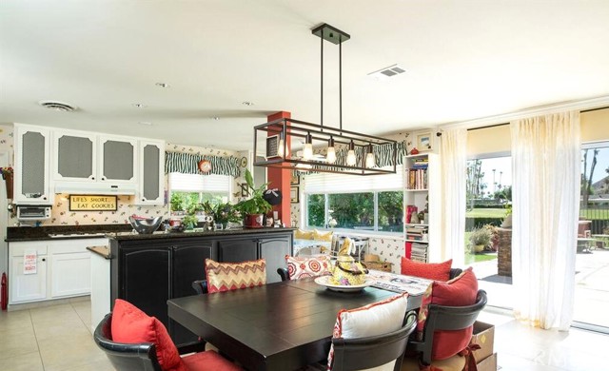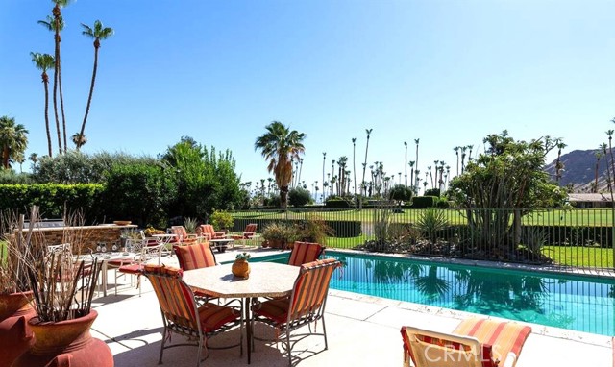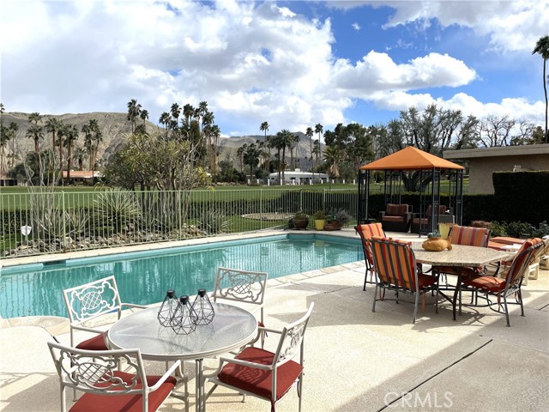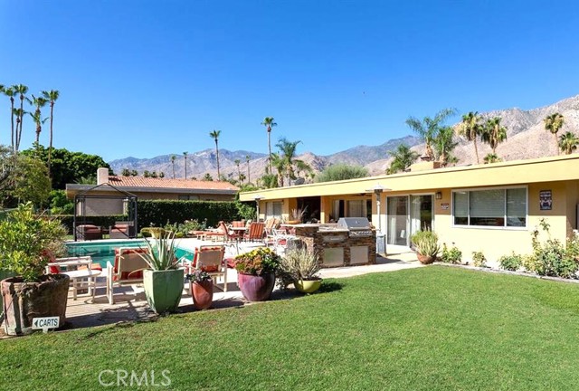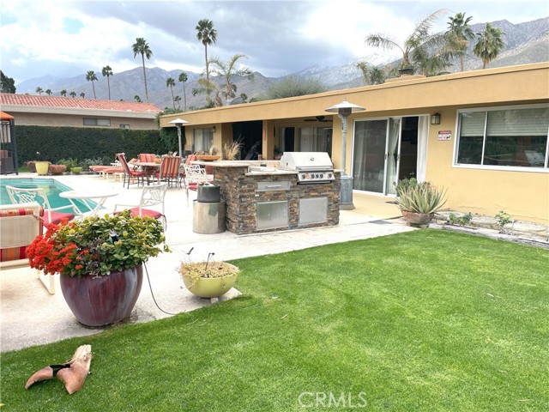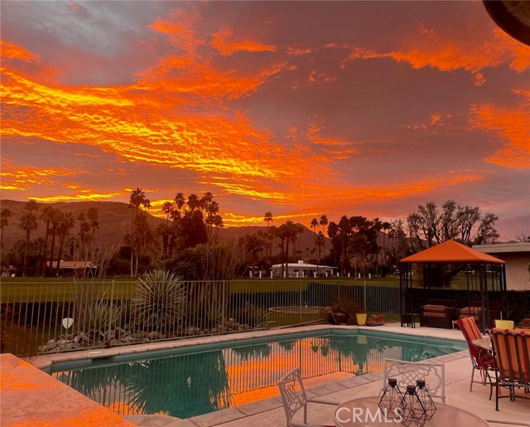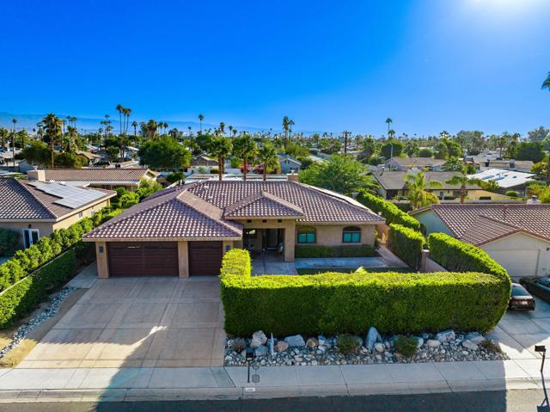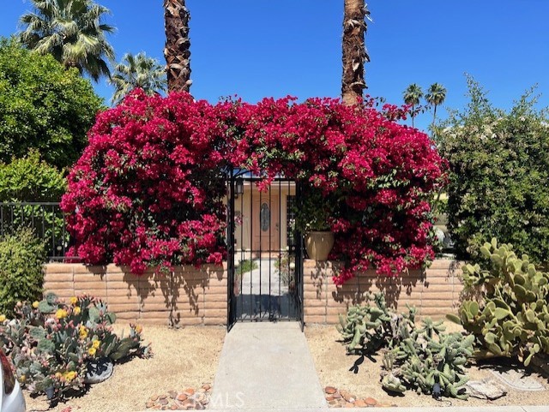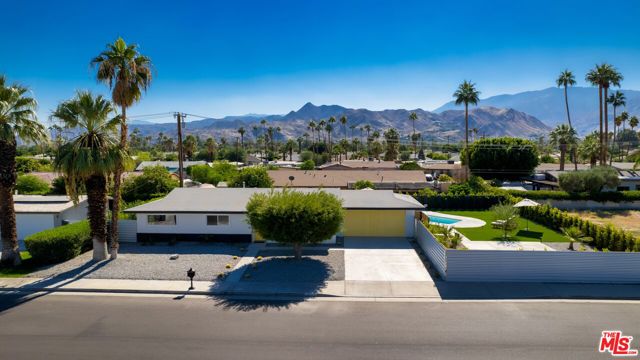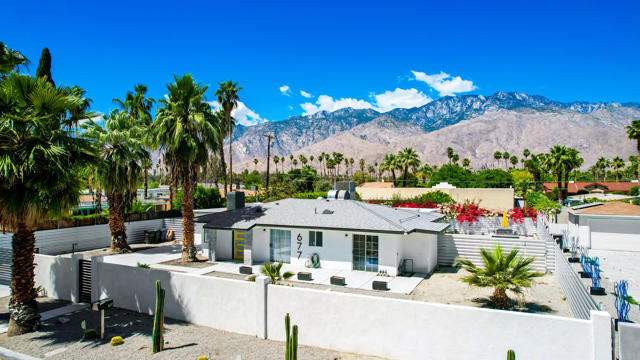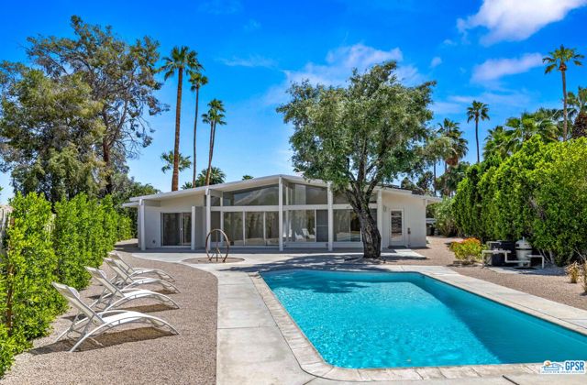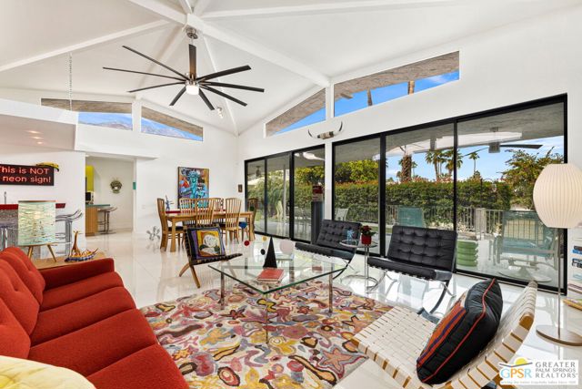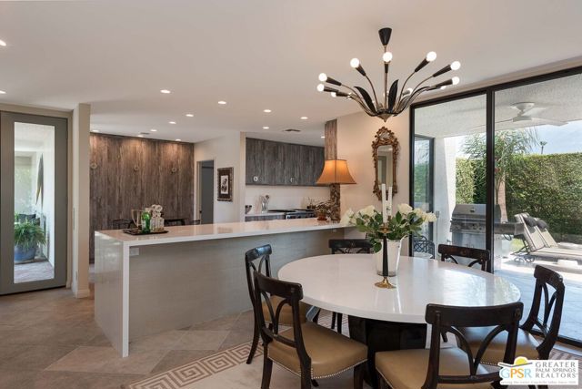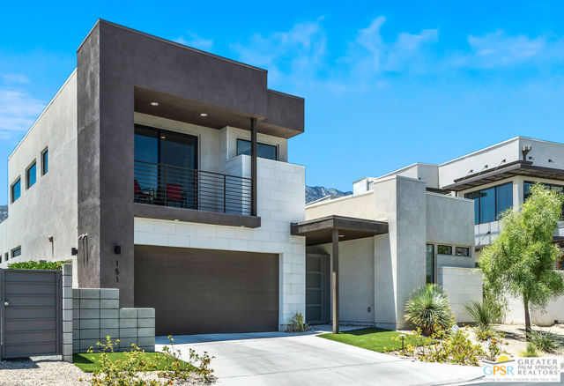2672 Calle Palo Fierro
Palm Springs, CA 92264
Sold
2672 Calle Palo Fierro
Palm Springs, CA 92264
Sold
Located on the prestigious fifth fairway of the Indian Canyon Country Club in South Palm Springs, This is a beacon of potential for those dreaming of a mid-century modern haven. Welcomed by elegant double front doors, you enter a realm where luxury meets comfort, highlighted by a spacious living room with a cozy fireplace and captivating East-facing mountain views. Open-concept kitchen, designed for both the culinary enthusiast and the seasoned entertainer. It features a generous dining area, kitchen island with granite countertops, and windows that showcase the stunning vistas beyond. The home offers a flexible library or fourth bedroom, easily transformable into a private sanctuary that captures the breathtaking views. Indoor sauna, offering a spa-like escape within your own home. The outdoor living space is equally impressive, with a covered patio, large pool, and barbecue area ready for any occasion. The oversized garage, complete with a golf cart door, underscores the lifestyle this property promotes—ease, comfort, and access to the golfing lifestyle. As it stands ready to be transformed into your mid-century modern masterpiece, a place where luxury is a standard and every detail caters to a life of sophistication and leisure in Palm Springs.
PROPERTY INFORMATION
| MLS # | IG24026927 | Lot Size | 12,871 Sq. Ft. |
| HOA Fees | $0/Monthly | Property Type | Single Family Residence |
| Price | $ 1,149,999
Price Per SqFt: $ 469 |
DOM | 512 Days |
| Address | 2672 Calle Palo Fierro | Type | Residential |
| City | Palm Springs | Sq.Ft. | 2,451 Sq. Ft. |
| Postal Code | 92264 | Garage | 2 |
| County | Riverside | Year Built | 1971 |
| Bed / Bath | 4 / 3 | Parking | 2 |
| Built In | 1971 | Status | Closed |
| Sold Date | 2024-02-29 |
INTERIOR FEATURES
| Has Laundry | Yes |
| Laundry Information | Dryer Included, Electric Dryer Hookup, In Garage, Washer Hookup, Washer Included |
| Has Fireplace | Yes |
| Fireplace Information | Living Room |
| Has Appliances | Yes |
| Kitchen Appliances | Electric Oven, Gas Cooktop, Tankless Water Heater |
| Kitchen Information | Kitchen Island, Kitchen Open to Family Room |
| Has Heating | Yes |
| Heating Information | Central |
| Room Information | Primary Bathroom |
| Has Cooling | Yes |
| Cooling Information | Central Air |
| Flooring Information | Tile |
| InteriorFeatures Information | Ceiling Fan(s), Granite Counters, Open Floorplan |
| EntryLocation | 1 |
| Entry Level | 1 |
| Has Spa | No |
| SpaDescription | None |
| Bathroom Information | Bathtub |
| Main Level Bedrooms | 4 |
| Main Level Bathrooms | 3 |
EXTERIOR FEATURES
| Has Pool | Yes |
| Pool | Private, In Ground |
| Has Patio | Yes |
| Patio | Patio, Patio Open |
| Has Sprinklers | Yes |
WALKSCORE
MAP
MORTGAGE CALCULATOR
- Principal & Interest:
- Property Tax: $1,227
- Home Insurance:$119
- HOA Fees:$0
- Mortgage Insurance:
PRICE HISTORY
| Date | Event | Price |
| 02/29/2024 | Sold | $1,160,000 |
| 02/14/2024 | Pending | $1,149,999 |
| 02/06/2024 | Listed | $1,149,999 |

Topfind Realty
REALTOR®
(844)-333-8033
Questions? Contact today.
Interested in buying or selling a home similar to 2672 Calle Palo Fierro?
Palm Springs Similar Properties
Listing provided courtesy of Kristi Robles, Real Broker. Based on information from California Regional Multiple Listing Service, Inc. as of #Date#. This information is for your personal, non-commercial use and may not be used for any purpose other than to identify prospective properties you may be interested in purchasing. Display of MLS data is usually deemed reliable but is NOT guaranteed accurate by the MLS. Buyers are responsible for verifying the accuracy of all information and should investigate the data themselves or retain appropriate professionals. Information from sources other than the Listing Agent may have been included in the MLS data. Unless otherwise specified in writing, Broker/Agent has not and will not verify any information obtained from other sources. The Broker/Agent providing the information contained herein may or may not have been the Listing and/or Selling Agent.
