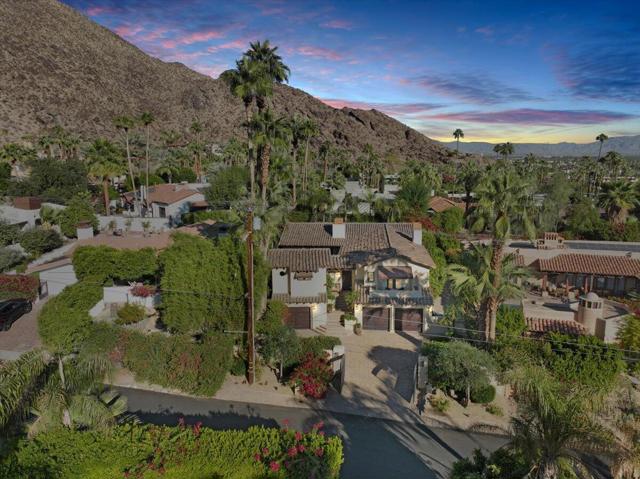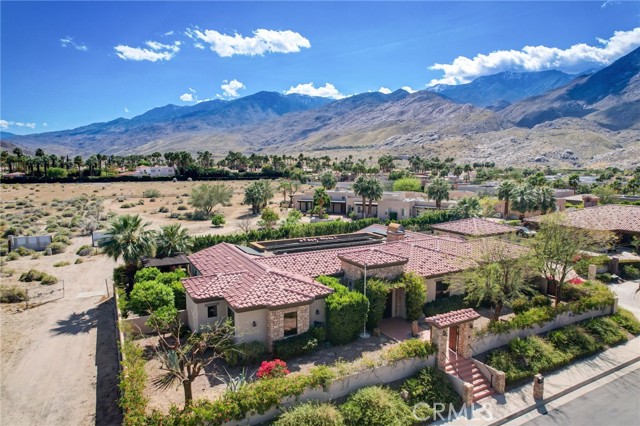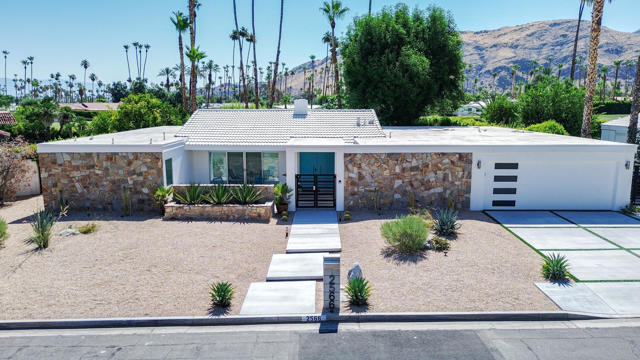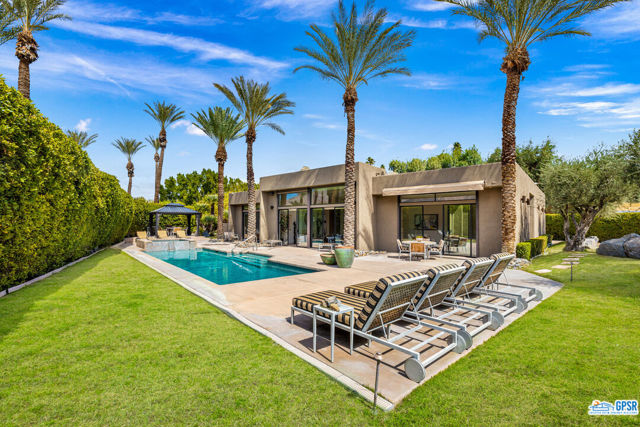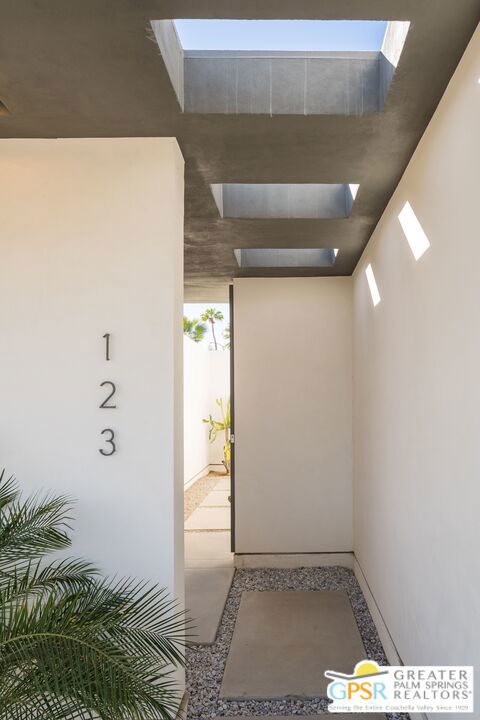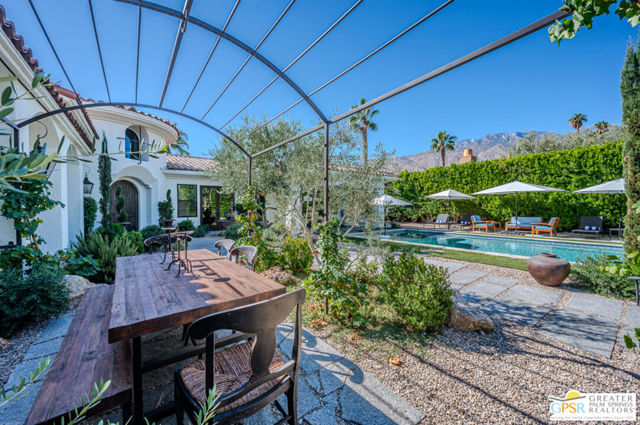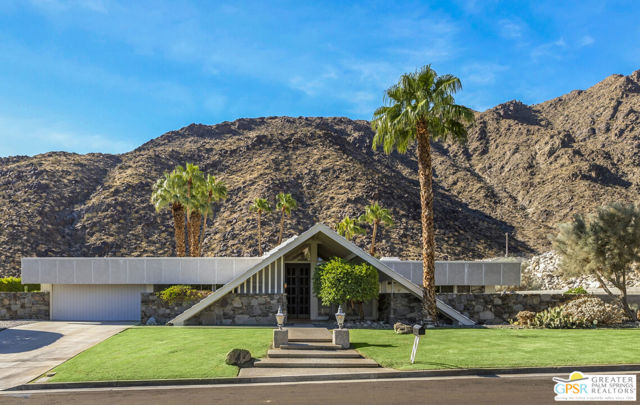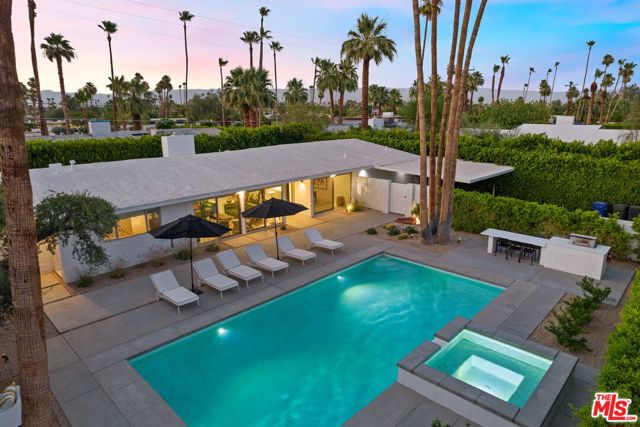270 Overlook Road
Palm Springs, CA 92264
Sequestered behind custom motorized entry gates and ideally positioned to welcome magnificent mountain views, this custom Spanish villa offers a prime address within South Palm Springs' historic community of The Mesa. A street-level motorcourt and split three-car garage provide an impressive introduction to the residence, which offers 4 bedrooms and 3.5 baths including a casita. Built in 2007, the spacious design of approx. 2,407 s.f. blends timeless Old World elegance with today's preferred amenities. Most rooms including the casita open to a spacious and enviably private courtyard that enhances entertaining and daily living with a beautiful pool and spa, a waterfall, and wraparound patios for outdoor dining and relaxation. Enjoy a family room with handsome masonry fireplace and two sets of French doors opening to the courtyard, and a seamless living, dining and kitchen area that leads to a covered balcony with sweeping mountain and evening-light views. Chefs of all skill levels will appreciate the kitchen's island, granite countertops, full tile backsplash, custom cabinetry that reaches the ceiling, and top appliances including a Viking range and a built-in refrigerator. Two bedrooms share a bath, and the luxurious primary suite is warmed by a stacked-stone fireplace and hosts French-door access to the courtyard, a jetted tub, walk-in rain shower, built-in recessed cabinetry, laundry closet, and a 20' long walk-in closet with furniture-caliber built-ins.
PROPERTY INFORMATION
| MLS # | 219119774PS | Lot Size | 8,276 Sq. Ft. |
| HOA Fees | $0/Monthly | Property Type | Single Family Residence |
| Price | $ 2,250,000
Price Per SqFt: $ 935 |
DOM | 233 Days |
| Address | 270 Overlook Road | Type | Residential |
| City | Palm Springs | Sq.Ft. | 2,407 Sq. Ft. |
| Postal Code | 92264 | Garage | 3 |
| County | Riverside | Year Built | 2007 |
| Bed / Bath | 4 / 3.5 | Parking | 6 |
| Built In | 2007 | Status | Active |
INTERIOR FEATURES
| Has Laundry | Yes |
| Laundry Information | In Closet |
| Has Fireplace | Yes |
| Fireplace Information | Gas Starter, Living Room, Primary Retreat |
| Has Appliances | Yes |
| Kitchen Appliances | Dishwasher, Refrigerator, Microwave, Gas Cooking, Freezer |
| Kitchen Information | Granite Counters, Kitchen Island |
| Kitchen Area | Dining Room, Breakfast Counter / Bar |
| Has Heating | Yes |
| Heating Information | Central, Zoned, Fireplace(s), Forced Air |
| Room Information | Guest/Maid's Quarters, Living Room, See Remarks, Entry, Primary Suite |
| Has Cooling | Yes |
| Cooling Information | Central Air |
| InteriorFeatures Information | Beamed Ceilings |
| Has Spa | No |
| SpaDescription | Heated, Private, In Ground |
| SecuritySafety | Automatic Gate |
EXTERIOR FEATURES
| Roof | Clay |
| Has Pool | Yes |
| Pool | Waterfall, In Ground, Pebble, Electric Heat, Private |
| Has Patio | Yes |
| Patio | See Remarks |
WALKSCORE
MAP
MORTGAGE CALCULATOR
- Principal & Interest:
- Property Tax: $2,400
- Home Insurance:$119
- HOA Fees:$0
- Mortgage Insurance:
PRICE HISTORY
| Date | Event | Price |
| 11/11/2024 | Listed | $2,250,000 |

Topfind Realty
REALTOR®
(844)-333-8033
Questions? Contact today.
Use a Topfind agent and receive a cash rebate of up to $22,500
Palm Springs Similar Properties
Listing provided courtesy of Nelson - Moe Group, Compass. Based on information from California Regional Multiple Listing Service, Inc. as of #Date#. This information is for your personal, non-commercial use and may not be used for any purpose other than to identify prospective properties you may be interested in purchasing. Display of MLS data is usually deemed reliable but is NOT guaranteed accurate by the MLS. Buyers are responsible for verifying the accuracy of all information and should investigate the data themselves or retain appropriate professionals. Information from sources other than the Listing Agent may have been included in the MLS data. Unless otherwise specified in writing, Broker/Agent has not and will not verify any information obtained from other sources. The Broker/Agent providing the information contained herein may or may not have been the Listing and/or Selling Agent.
